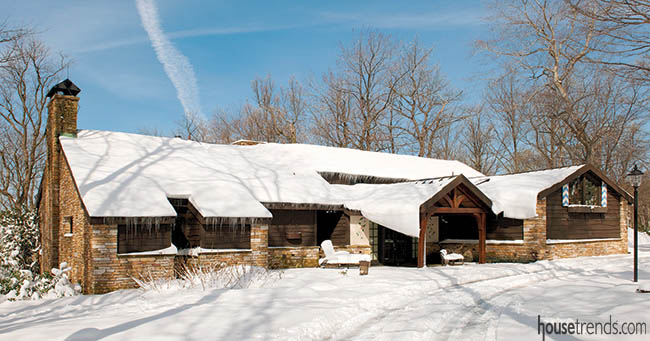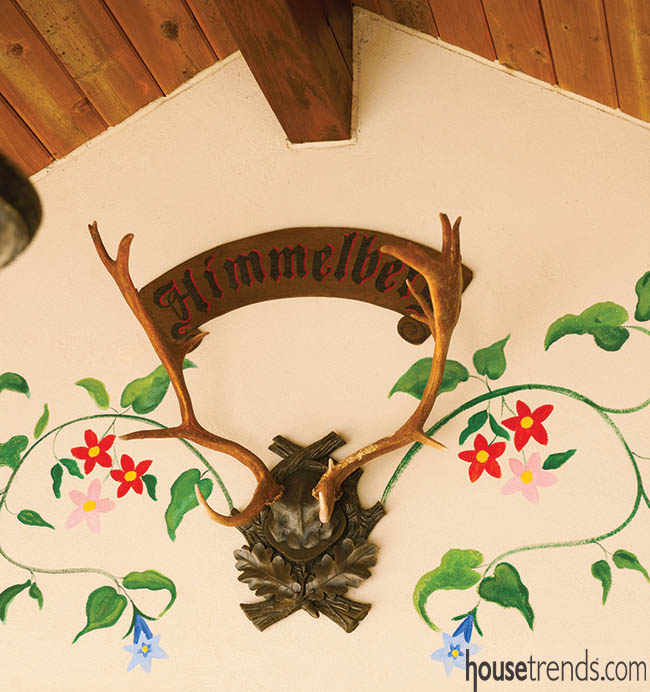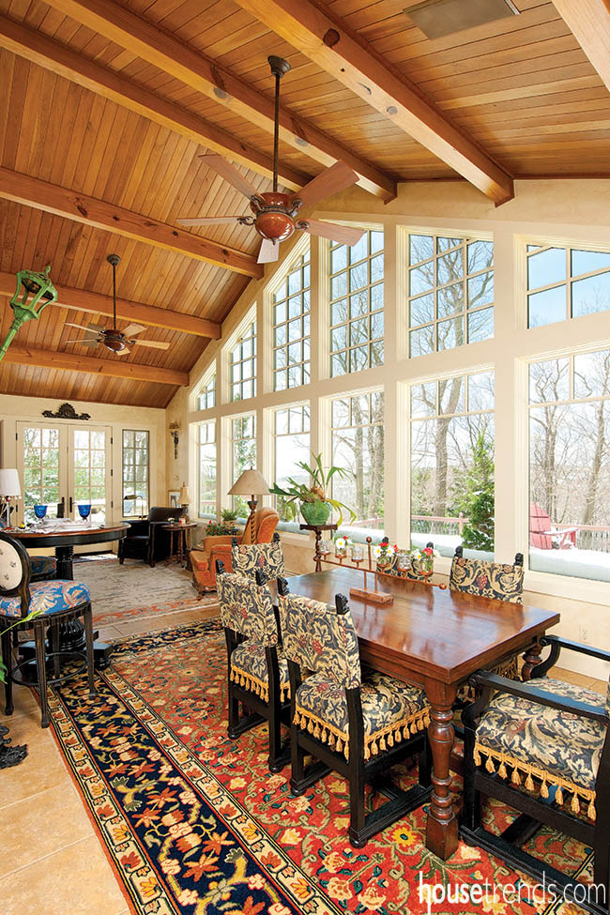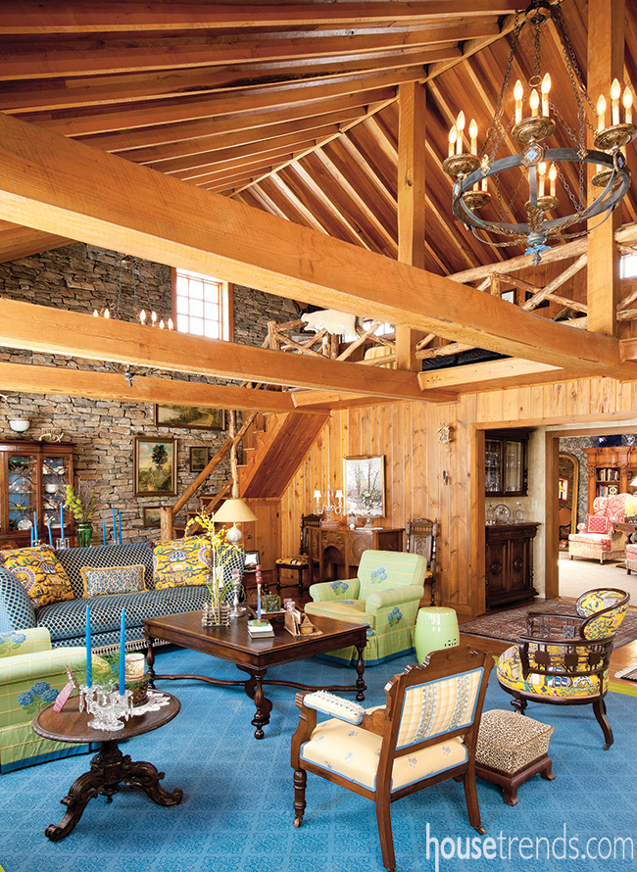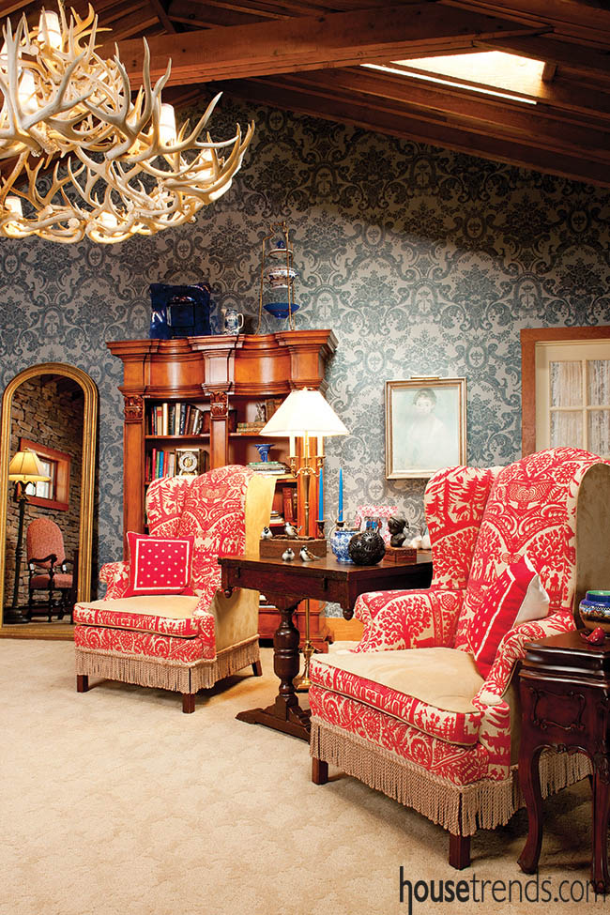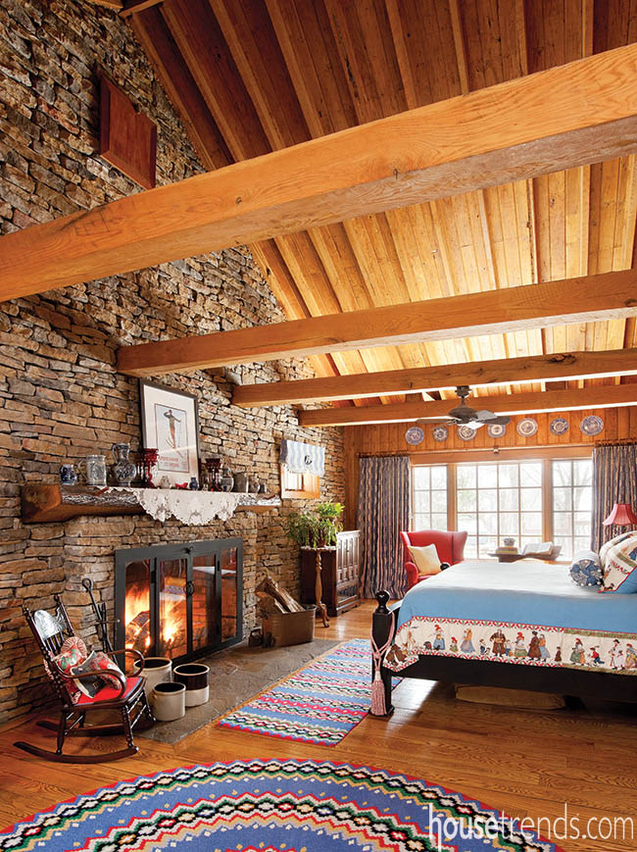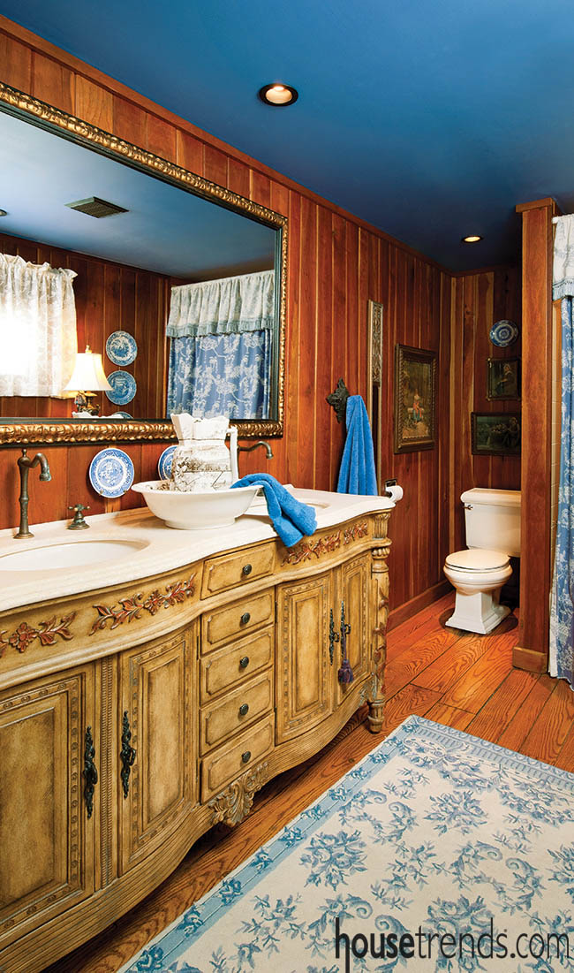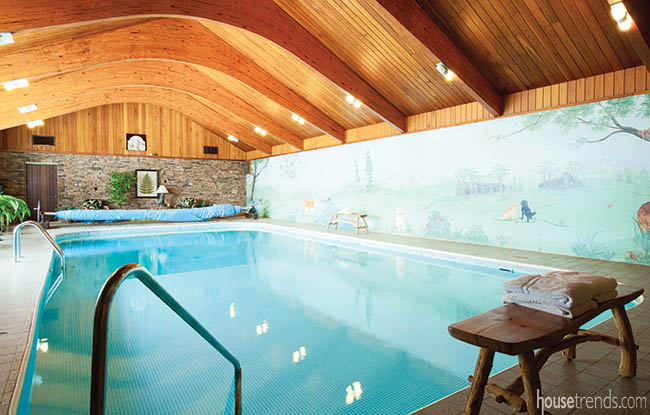Seven Springs Mountain Resort is often considered to be the winter playground of choice for most Pittsburghers. Its packed history dates back to 1932, when founder Adolph Dupre and his wife Helen acquired several acres of wooded land to build themselves a Bavarian-style cabin.
The family would make a living by selling off timber and producing their own maple syrup. Eventually, Helen would see potential in converting the majestic site into a ski area. In 1937, she convinced her husband to build a mechanical rope tow and open it to the public. By 1948, the farm had swelled to 5,000 acres and the family operated ski resort was on its way to becoming one of the most popular in the country.
In 1955, Adolph began building a mountain home for his friend William Hopwood, President of Calgon Corporation. Mr. Hopwood wanted the best piece of property available, so the two men mapped off 10 acres with a bird’s eye view of the slopes. Adolf died shortly after construction began and his son, Herman Dupre, took over the project, creating a compound with the main house, the housekeeper’s cottage, a stable and a shooting range.
Lynn and Randy purchased the Hopwood residence, along with the garage and housekeeper’s cottage in 2003. They renovated while keeping as much of the original home intact as possible. “We added blue and white shutters to the windows to keep with the European mountain theme,” says Lynn. Above the front door is a sign that reads “Himmelberg,” which in German means “beautiful mountain.”
With the kitchen being 10 feet wide when they moved in, the couple added 20 additional feet, opened the ceiling and converted Mr. Hopwood’s infamous outdoor grill into an indoor kitchen fireplace. Lynn chose soapstone over granite for the countertops. “They have more of an old look than some of the shiny stones,” she says, adding that every six months she wipes the countertops down with mineral oil to bring out the rich black color.
The farmhouse sink was strategically positioned to look out at the spectacular view. “My husband is known for loving to do dishes, so we designed it this way,” Lynn adds. “He loves to look out at the slopes and watch skiers come flying down the mountain.”
Most lounging takes place in the breakfast room, which was opened up to the living room for better flow. “We are at the top of the mountain so this room gets all of the weather,” says Lynn. “One year the snow came up to the roof on our main house and it lasted for months.” Randy gets a good workout shoveling and one particular winter had to dig a tunnel through the snow just to get them over to the driveway.
Other than furnishings, the couple didn’t make any changes to the original living room. The beams were cut from trees that Mr. Dupre harvested at that time. In fact, the length of the cut trees determined the size of the living room. Lynn used vibrant colors and a folksy fabric to give the room a Swiss Alps look. The case goods are antique and the yellow chair came from the home of Fred Rogers.
The stone wall, a predominant element in the room, is over one foot deep, faces west and has been known to bring the outdoors inside. “The snow and ice sometimes makes its way through the wall, and we can see the ice forming inside, and actually feel wind swishing through,” Lynn says.
The library was an add-on by Mr. Hopwood, and was originally used to display his artwork. Years later, another owner would take part of the space and convert it to a couple of guest rooms. The antler chandelier was obtained from a local restaurant in Pittsburgh.
Still in its original form, the master bedroom was designed around the vibrant colors of the rug. “When I found them, they looked like ski sweaters to me, so I found a fabric with European peasants, then had a strip cut off to sew around the coverlet on the bed.”
Above the fireplace, the stone wall has a charming trap door that opens with a chain. Used at one time for ventilation, it is now kept closed to keep unwanted critters on the outside where they belong.
The small master bathroom maintains its original wood paneling and the original pink bathtub. “It’s a corner unit and we struggled with whether to modernize and update it, but I just couldn’t do it,” says the owner. “Other than removing the old sink, I worked with what I had, and kept the integrity of the house.”
A huge wall mural around the indoor pool deck dates back to the Hopwood family and was painted to embrace the house and the mountains around it. “After we moved in, we had an artist friend personalize it by adding ours and the neighbor’s dogs,” says Lynn. “First, she painted them on a canvas, then cut them and wallpapered it to the mural.”
Every spring a bear stops by the house for a helping from the bird feeder. “We always know when he’s lurking outside because the dogs go crazy barking,” laughs Lynn. “One time he took the hummingbird feeder with both paws and drank the nectar from it.”
When Lynn and Randy detour off the turnpike and begin climbing the mountain, it’s a total escape from city life. “We’ve become very outdoorsy and do everything from cross country skiing, to hiking and biking,” says Lynn. “It’s a little different from the days when my work-outs consisted of going to the gym.”


