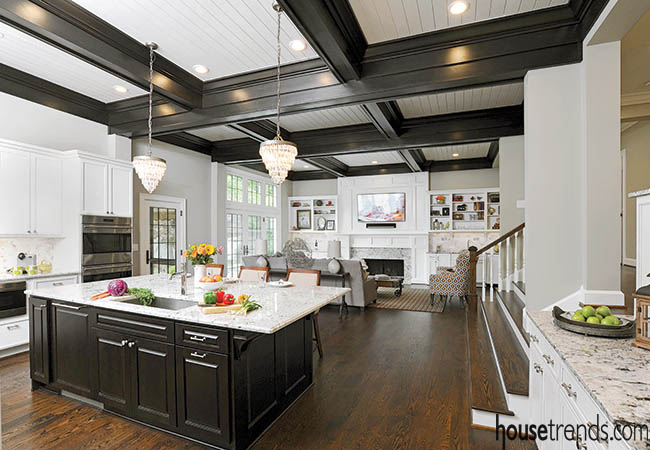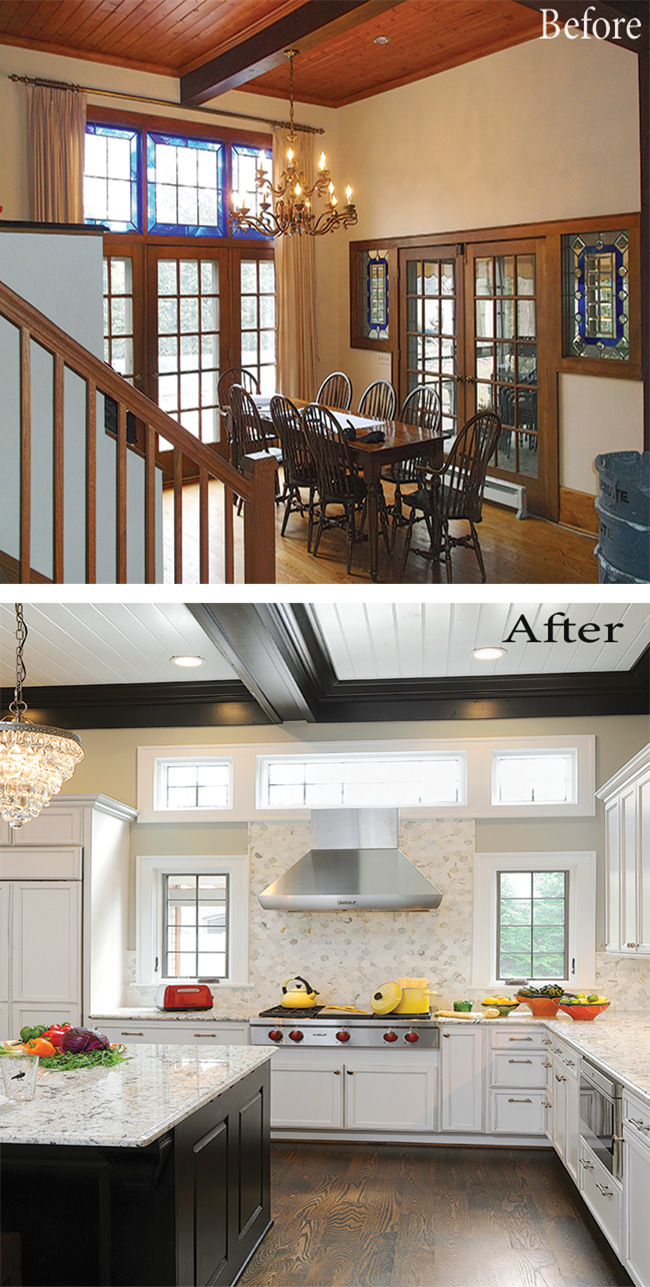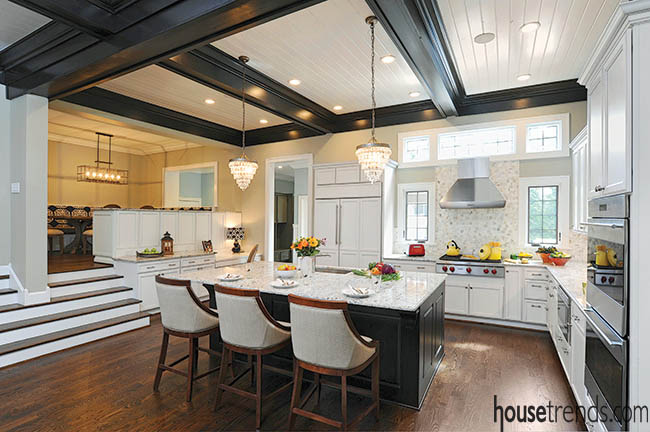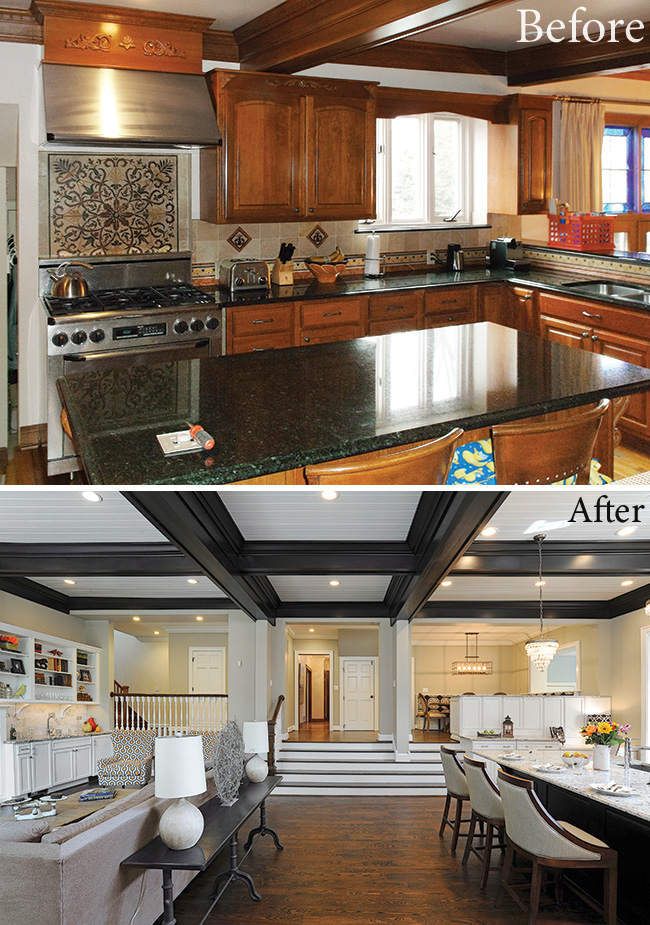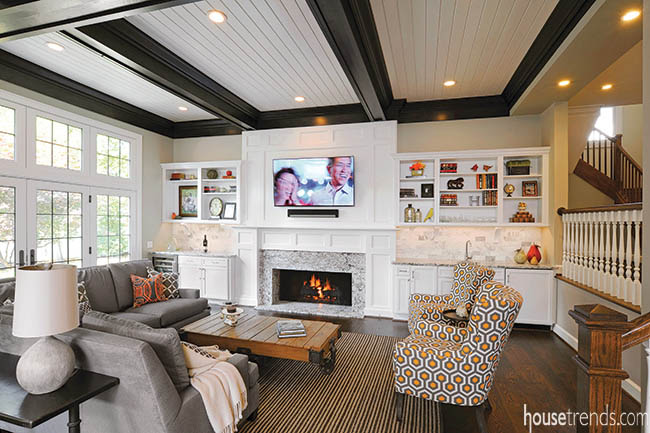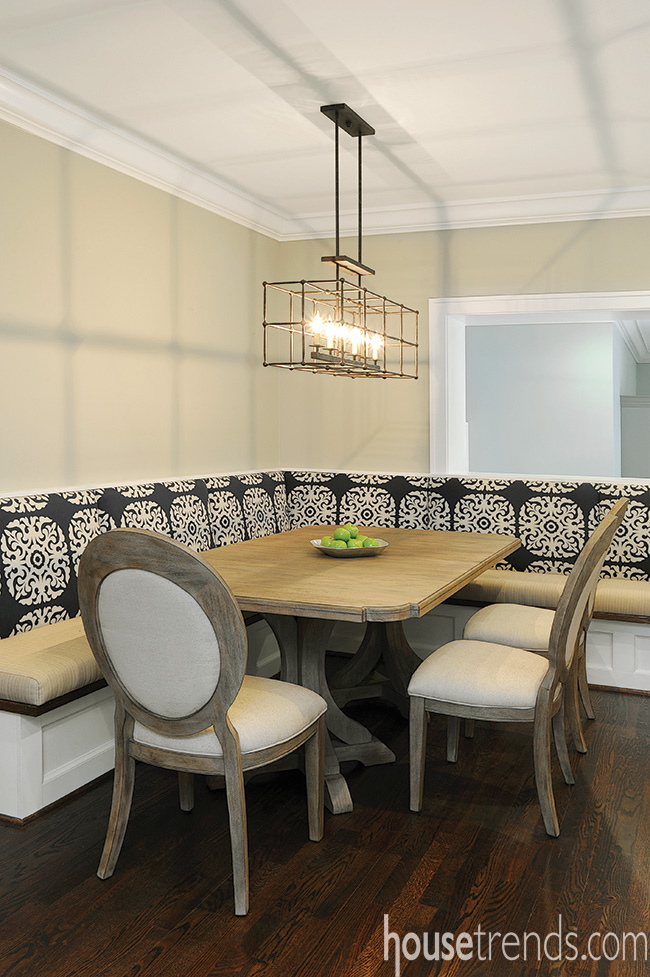In need of family friendly comfort and additional light in an over-large, dim space, Upper Arlington homeowners Katie and Brad Halley began the quest to create an open and spacious great room design that would incorporate a complementary kitchen and eating area, as well.
“Sometimes I felt like I was living in a dungeon because of all the dark granite in the kitchen and how the wooden vaulted ceiling in the great room just absorbed every spec of light—even on a sunny day,” says Katie of the nearly 6,000-square-foot home she and her husband bought five years ago.
The airy and light living space they sought was handily achieved with help from design build firm, Renovations Unlimited Inc., whom Katie says made the project easy and simple. “From the start, they quickly understood what we wanted to do, walked us through every step, and accommodated our two kids’ schedules as they literally transformed our home,” she says.
“One of the major issues we faced in unifying the kitchen and great room space was getting the kitchen—that was cut off from the family area—and the great room onto the same level,” notes Todd Schmidt, president, Renovations Unlimited. He explains that, with several additions over the years, the 1920s-era home required family members to navigate two sets of five steps as they traversed from the garage entryway, across the kitchen and into the great room.
A plan created by architect Gary J. Alexander, called for bringing the disparate spaces together by relocating the new kitchen into the former dining area of the existing great room space and adding a modest addition to accommodate a new full bathroom and tiled changing area at the rear of the home to provide access for the outdoor kitchen, patio and swimming pool.
Katie and Bradley wanted the fireplace, as the focal point of the room, to be a standout piece, but it also needed to allow the space to coordinate with the adjacent kitchen area, while clearly indicating boundaries. The solution was a custom-built feature wall that includes the same white cabinetry found in the kitchen, except without the nickel glaze, coupled with honed Bianco Antico granite that complements, without matching the Romano Delicatus countertops in the kitchen. Each have the same dove grey/white/beige coloring, but differing grains. Further, the fireplace and mini-bar granite has a leathered finish that feels a bit more warm and casual.
New windows and doors throughout—that replace windows with blue, stained-glass trim popular through the 1930s—remain uncovered, allowing maximum light for both the kitchen and the comfortable great room. The wooden beams in the vaulted, 14-foot ceilings were refaced in classic moldings, stained to match the new kitchen’s furniture-style island. Now, they stand out as an architectural feature against the newly painted white ceilings.
“I love the view from my kitchen sink,” says Katie. “Now, I look right into my warm and cozy great room and, by turning to my left, can see out to the pool area.” When asked about her favorite part of the project, she said she is happy that all the old, but serviceable, building fixtures were donated to Habitat for Humanity and all the old, but still-comfortable furniture was sent to the garage sale at First Community Church, where they are members.
“I also enjoy how the grey tones of the sectional sofa and unique rug are accented with pops of citrus. It’s like an island of soft and welcoming color in a sea of soothing grey and white,” Katie says.
“The big island in the new kitchen is a wonderful spot for breakfast or entertaining, but I really love the elevated, colorful banquette where the kitchen used to be. We often have meals in this inviting spot and, while our kids do their homework they can feel separate from, but still a part of the open concept space,” she adds. The 12-foot-wide, five-step staircase that sets off the 8-by-8-foot eating area is truly a unique feature of this stunning kitchen and great room design.

