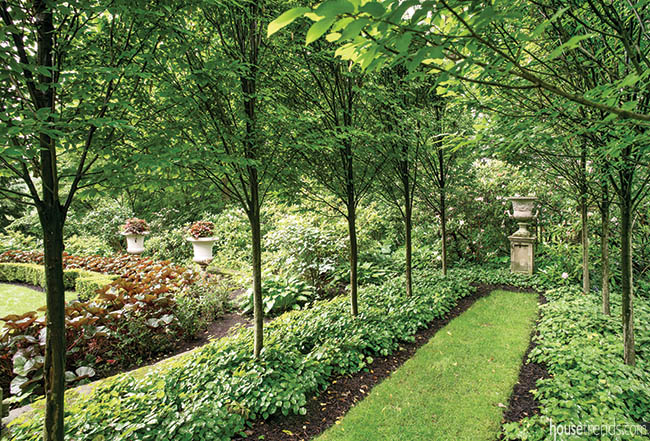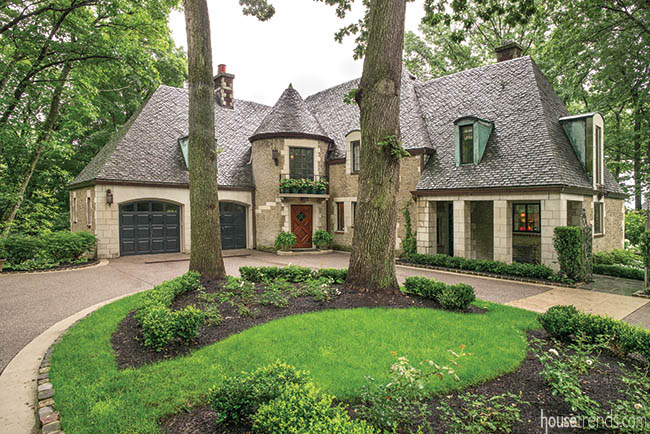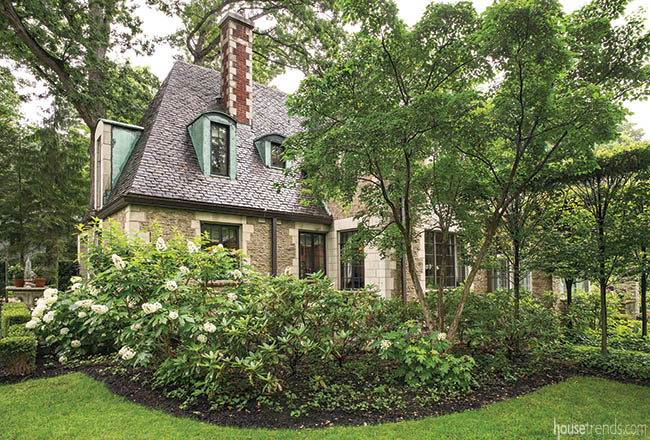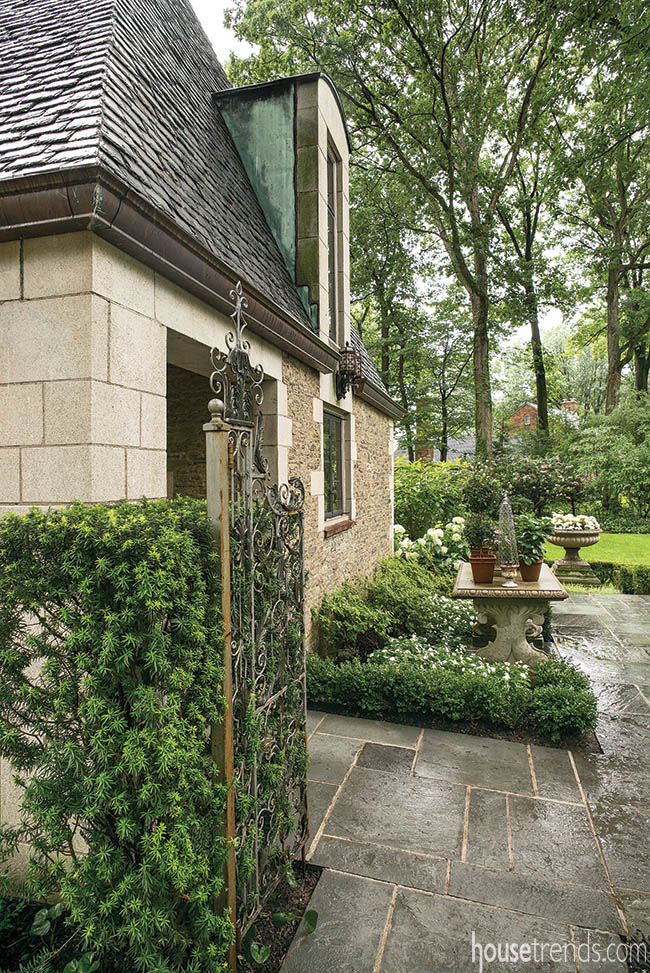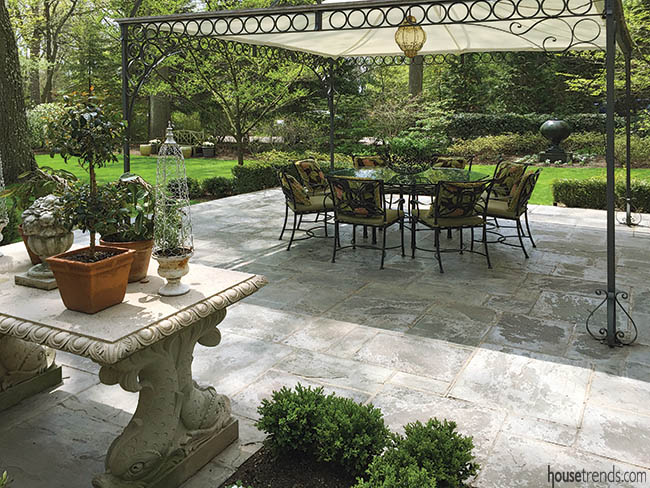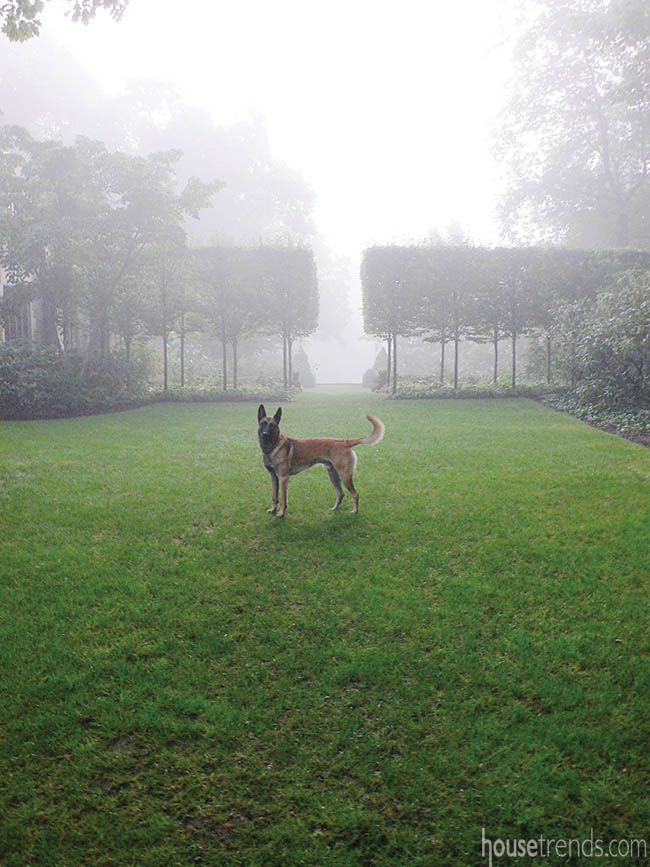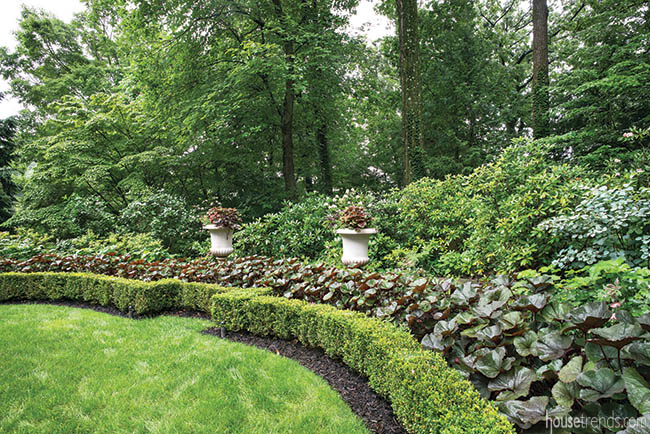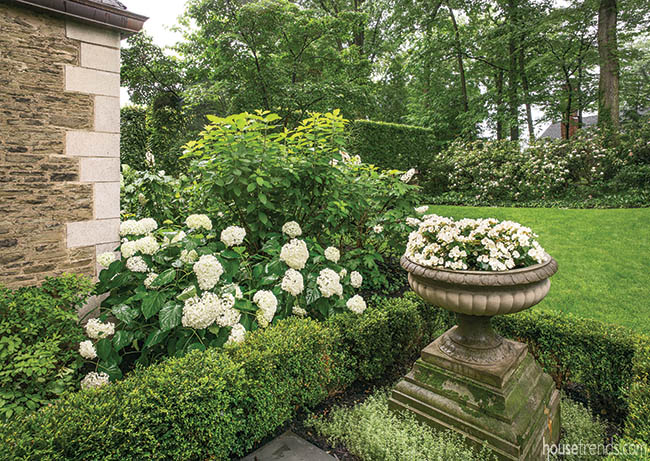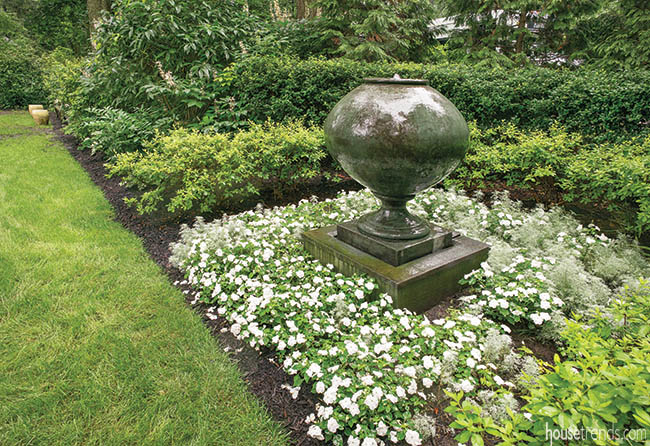There’s nothing quite like strolling through some of Pittsburgh’s most beautiful residential gardens to generate ideas for your own outdoor space. Each year, the Pittsburgh Botanic Garden Town & Country Tour offers an up close look at some of our area’s unique gardens and landscapes. In anticipation of the tour, we’re featuring one of the exceptional gardens on display during last year’s tour. Bill and Brigette Kolano will heartily endorse the idea that garden tours are indeed motivational. In fact, they were moved to create the soothing color palette of green and white in their new garden after visiting a Sewickley garden on one of the past tours.
The Kolanos wanted their garden design to reflect the French-style architecture by extending their home’s classical lines and symmetry to the floor plan of the garden rooms. They hired landscape architect Joel Le Gall, who is not only skilled at creating structure in the garden, but also happens to be French-born and raised, which might allow for his great understanding of their vision.
Le Gall began by organizing the exterior garden rooms. Each space is distinct and has a feeling of refuge, as if you are embraced by the plantings. There are intriguing views to the rooms beyond that invite the visitor to explore.
In much the same way that the interior design of our homes allows for differing uses—cooking, dining, sleeping, and playing—the partitioning of outdoor spaces can give us the same function as well as a sense of comfort.
The defining element of the kitchen garden room is the exquisite iron pergola. The pergola design was fashioned after ironwork found in a French Monastery, reproduced and imported from Unopiù, an Italian design company. An elegant Haddonstone trestle table with dolphin base serves as a resting place for decorative topiaries as well as a functional sideboard. The Kolanos revel in this space often when together as a family or entertaining guests.
The adjacent lawn area connects the space to the other garden rooms, which are aligned on an axis that draw you across the center of the garden rooms and out to an overlook. Le Gall employed the use of a hornbeam allée with a slightly different twist. Allées are straight walkways lined on both sides with the same kind of trees and are usually intended to be walked through with the overall effect meant to lead the eye to your destination.
Le Gall placed the allée so that the hornbeam trees create a green wall between exterior rooms with the walkway to the overlook crossing the length of the allée. When at the intersections of the paths, you’ll find yourself in a cool, shady narrow room.
The Kolanos had also engaged landscape designer Lindsay Bond-Totten to help create the plant palette. In addition to green and white, the use of soft pink and purple were added to the simple color scheme.
Planters of different shapes and sizes bring both structure and annual color to many spots throughout the garden.
As these garden owners will testify, inspiration and great ideas abound on the tour. Whether you want to create your own welcoming allée or discover new plant combinations for a container, make your plans now for this year’s tour.
Resources: Landscape architect: Joel Le Gall; Landscape designer: Lindsay Bond-Totten; Landscape installation: Eichenlaub Inc.

