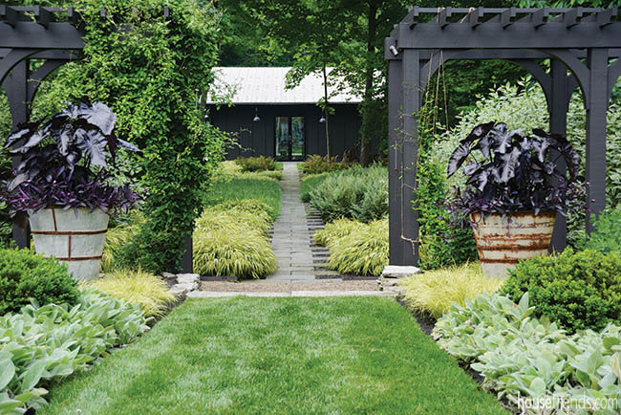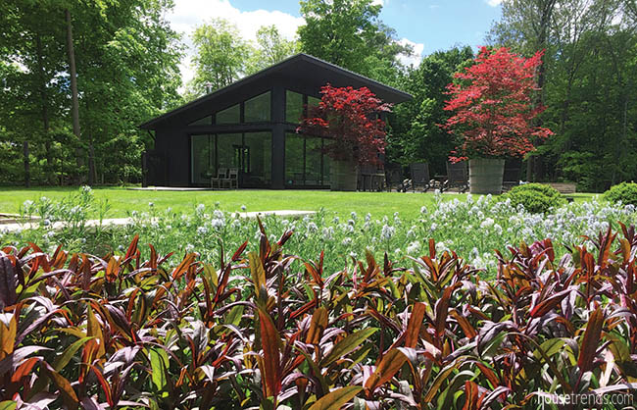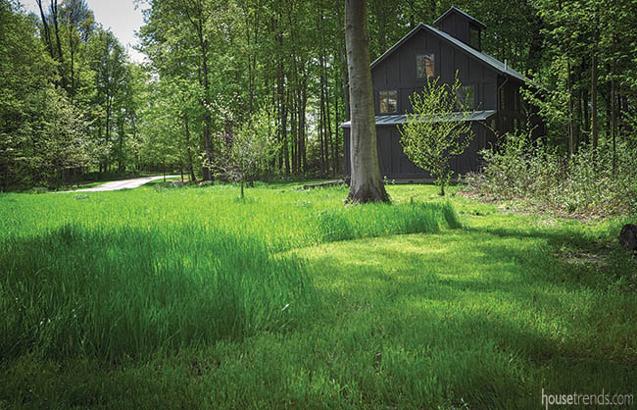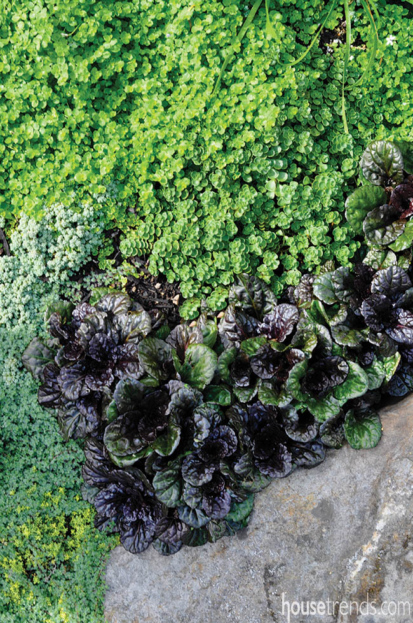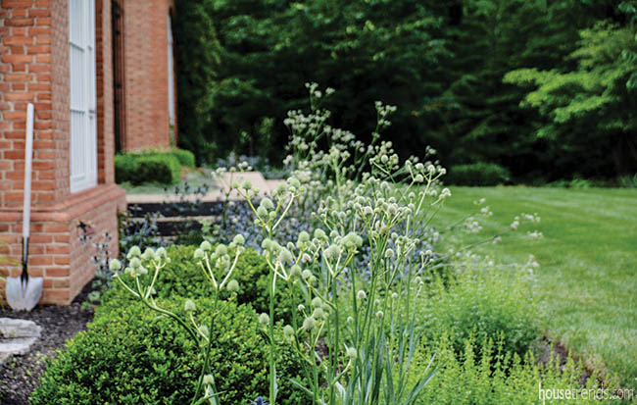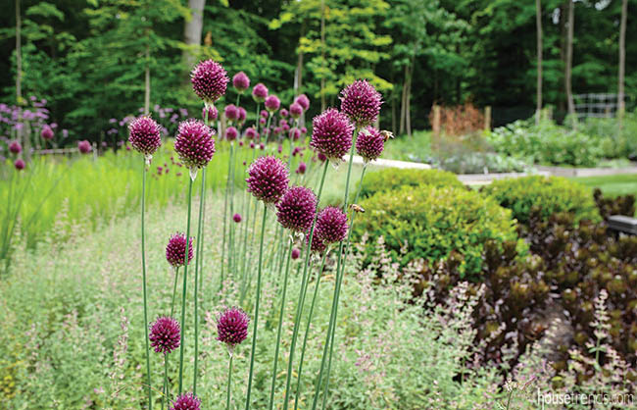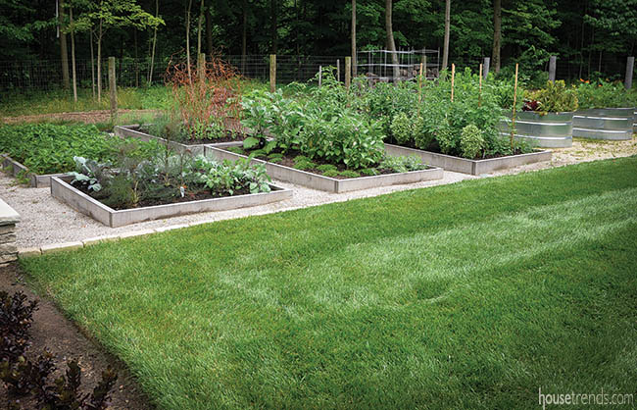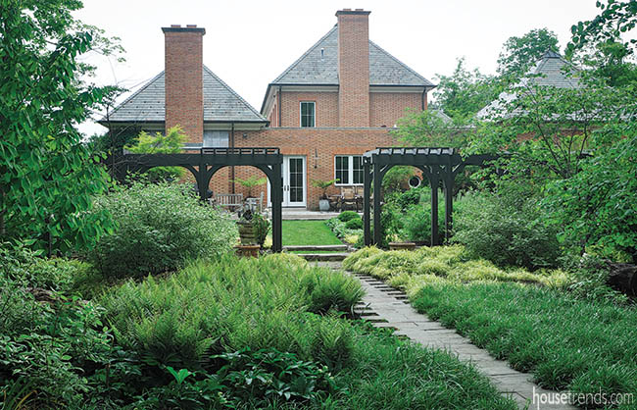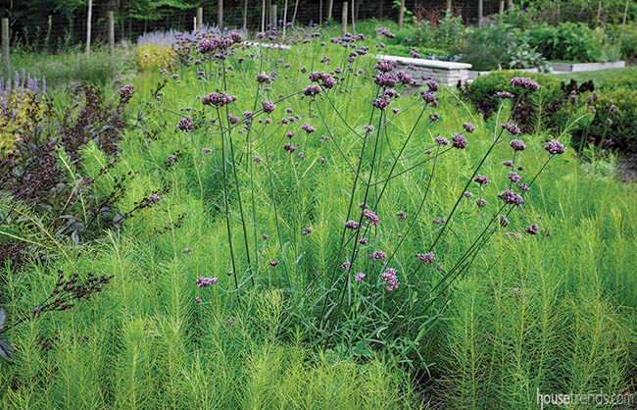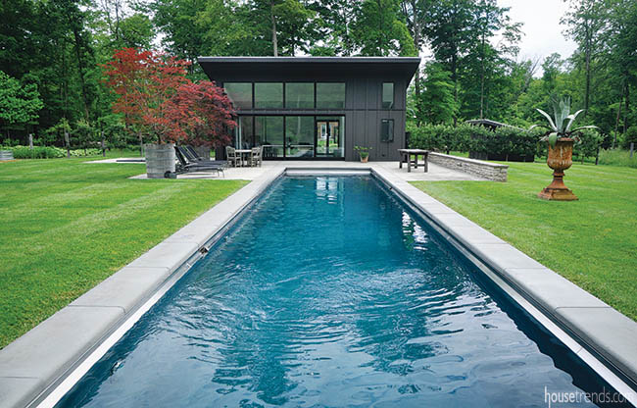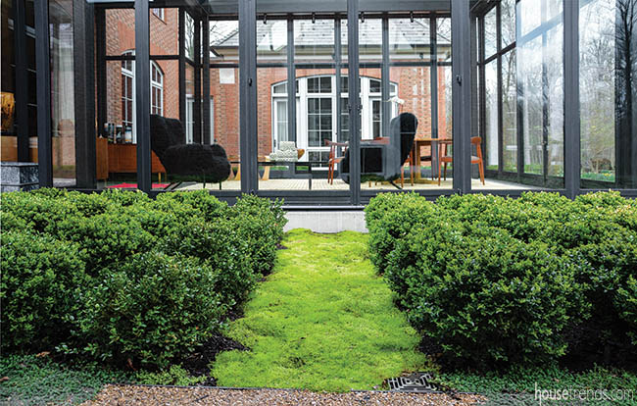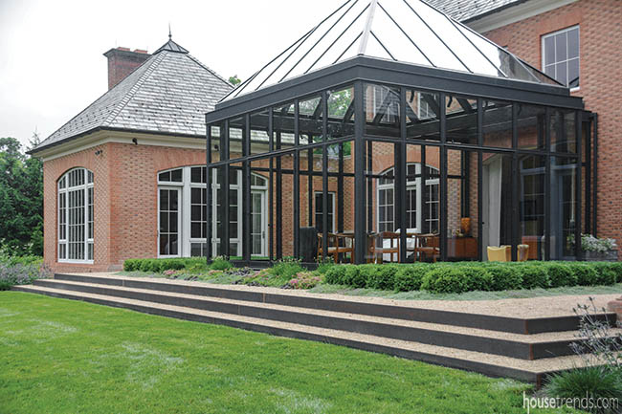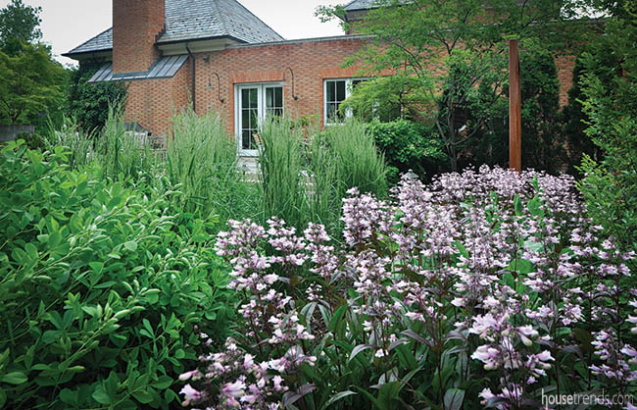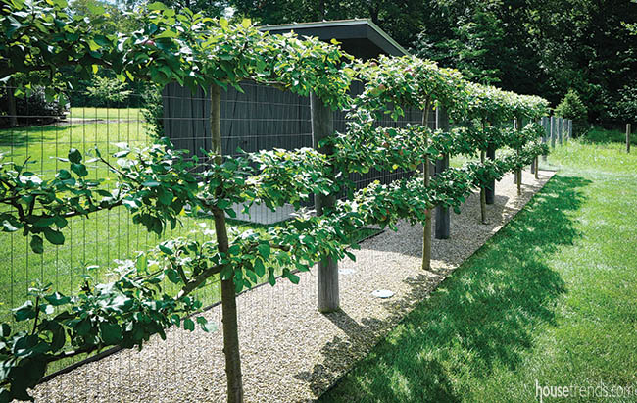There are rules one follows when designing the Georgian structures that dominate the city of New Albany. Homes there consistently demonstrate the symmetry and proportion of the style and keep details minimal and classic. These homes are tucked in clusters amidst rolling farmland and lush woodlands. City planners are committed to preserve their town’s agrarian heritage and natural landscape, and so is Diane Nye.
Diane and her husband Mike Rayden moved into their new home that sat on 15 acres in 2003 when only the youngest of their four children was still living with them. The site backs up to the Blacklick Creek that runs in a ravine that is about a 20-foot drop off from the property.
“When we first moved here, Mike thought we were living very rural,” Diane says. “He was a little uncomfortable in the setting.”
The original landscaper designed the plantings in what was “a perfectly fine ordinary landscape,” Diane says. “But I didn’t want ordinary.”
About two years after they moved in, Mike and Diane added a structure that serves as a studio. The building resembles an old barn and is coated in a tobacco stain.
Then, deciding to go all in on rural living, the couple purchased an adjacent 15-acre lot. A brown pool house, which was placed on the new parcel, along with a lap pool, takes its inspiration from the structure of an old chicken coop. Stained in the same fashion, twin pergolas stand between the main house and the pool house. All of these structures were designed and stained to fall away and blend in with the woods.
Sometime between the studio and the pool house, Ralph Fallon, the builder behind all of the structures on the grounds, recommended the couple contact Nick McCullough of McCullough Landscaping.
“I wanted Nick to help me integrate the Georgian with the woodland,” she says. “We need to soften the Georgian and give structure to the woodland.”
Diane asked Nick to create a master, sustainable plan to help blend the home, her love for modern design, and the surrounding hardwood forest.
“It was in rough shape,” says McCullough. “Nature was winning.”
The landscaper and his team had to “tame the wilderness a bit” and create definition. The first task they tackled was creating a more grand entrance to the home starting with its generous ¼-mile driveway, which now winds through the woodlands concealing the view of the house from the road.
Diane says that she and Nick are great collaborators. He knows his plant materials and they both know that you have to go big.
“Big, big areas make an impact,” Diane says. “If you do something little, it has no impact.”
The homeowner likes highly textural plants and materials and prefers them not to be fussy. Up near the house, there are plantings that may require a bit a more maintenance, but as the grounds transition to the woods, plantings change to require far less care.
While it’s hard to think of this property as low maintenance, McCullough says it is absolutely true.
“We use a lot of grasses that don’t need a lot of input after the spring cleanup,” he says. “Plus, we let the perennials do what they do. They just keep getting better and better.”
The area that does require maintenance, just because of the nature of the plants living there, is the approximately 800-square-foot vegetable garden. Here tomatoes, fennel and other herbs, zucchini, squash, beans, strawberries and eggplants grow in six raised beds and three large stock tanks.
“I have so many eggplants that my friends just know to expect a bag of them to be hanging on their doorknob,” Diane says.
Although, when experimenting with new plants and ideas, the duo takes it one little area at a time. “We limb up trees, try out plants to see what works and where. Each area is a little microclimate,” Diane says.
Transition areas between structures cause walkers to stop and linger. Paths made of bluestone and pea gravel beautifully frame plantings such as Japanese forest grass, ghost kerns, Japanese painted ferns and lily turf.
Even the local wildlife has trails of its own. Originally there were multiple mud-caked deer paths running throughout the property. Diane, who is a firm believer in repurposing materials, has taken the wood chips from the dead trees that needed to be taken down and has lined the paths with them. Now she and Mike can follow these paths without getting mired in muck. Although, usually Diane can be seen on these excursions more often than Mike.
“I tell our friends that Mike likes to look at the woods. I like to be in the woods,” she says.
No need to worry about Mike, though. He gets plenty of fresh air and exercise during his daily laps in the heated pool, swimming two miles every day from mid-April to mid-November.
Diane also built a fire pit that is a hit with visiting grandchildren. “All my children now live far away, but when they come to visit it’s like they are coming to a big park,” she says. “We roast marshmallows at the campfire and it feels like we are far away in the woods with the sounds of all sorts of critters, but in reality, we are about 30 feet away from the house.”
The last piece of the process was the 20 by 20-foot glass house/conservatory, which was added on to the main home in 2014. The structure was carefully designed so that it would not block Mike and Diane’s views from their home, but would be an open, light-filled space perfect for entertaining or relaxing.
The decomposed granite patio adds a bit of formality to the space and was meant to be viewed from inside out, not to be used often by foot traffic. But it is a space that is available for al fresco entertaining when needed.
When asked about future plans for additions to their estate, Diane has nothing particular in mind. She says Mike would like to enclose the pool so that he can swim year ‘round at home rather then trekking to his winter spot, but Diane thinks otherwise. Although, who knows? “The glass house wasn’t on our radar either,” she says. “Everything keeps evolving here.”
“Mike and Diane are amazing clients,” McCullough says. “They have such great taste. When we work together, good things come from it.”
Resources: Landscape design: Nick McCullough, McCullough Landscaping; Architect for main house, barn studio and pool house: George Acock, Acock Associates Architects; Architect for glass house: Sam Trimble, Trimble Architecture; Builder for all structures: Ralph Fallon, Ralph Fallon Builders
“Mike and Diane are amazing clients,” McCullough says. “They have such great taste. When we work together, good things come from it.”

