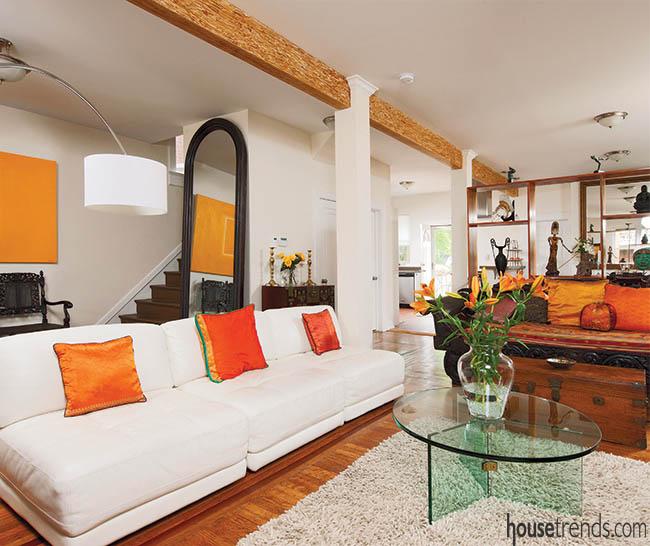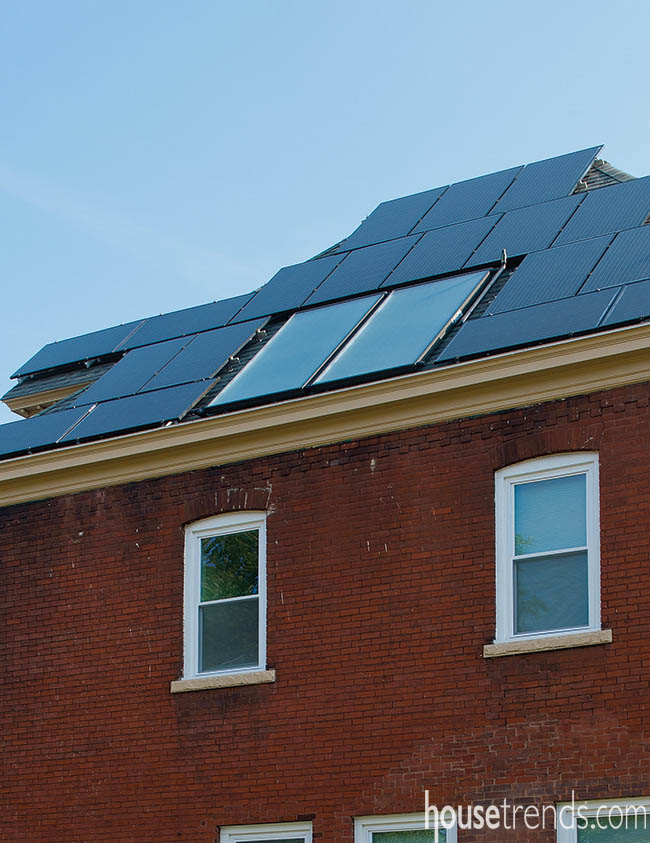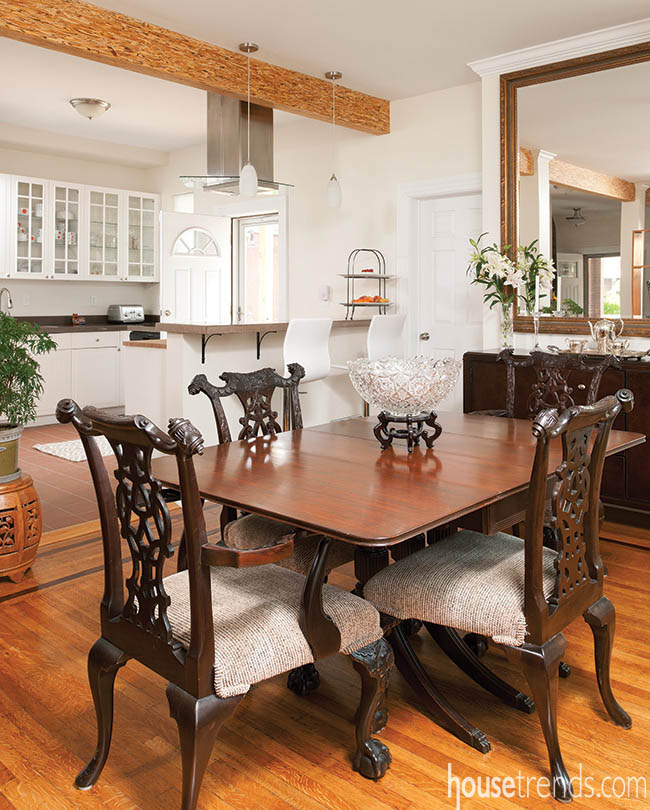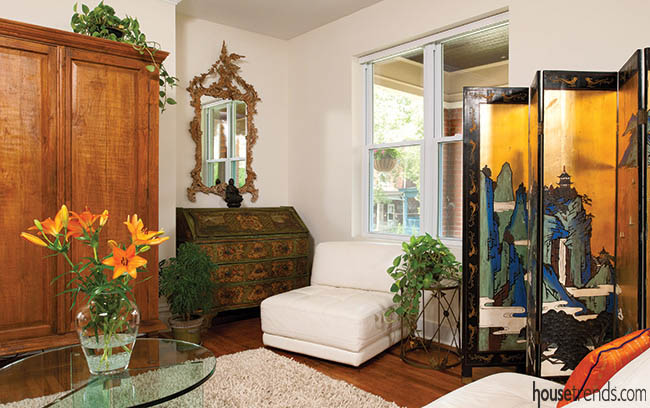It’s not often that you’d use the term ‘energy-efficient’ to describe a 100-year-old home, but the house owned by Janet and Harris Ferris is a striking exception. In late 2011, they moved into their 2,300-square-foot, completely renovated East Liberty home and have nary an electric bill.
This net-zero design home was the brainchild of Michael Merck, president of West Penn Energy Solutions. Merck purchased the three-story colonial from East Liberty Development, Inc. (ELDI), an organization that is helping to revitalize the East Liberty neighborhood by buying rundown homes and encouraging people to fix them up.
Merck, an energy consultant, had wanted to renovate a home to make it net-zero, meaning one with zero energy consumption and zero energy output; in net-zero buildings, energy can be generated on site. “I mainly wanted to demonstrate that it could be done, regardless of the age of the house. You can retrofit an existing structure to make it as energy-efficient or more energy-efficient than one that is brand new,” he explains.
And he succeeded; the project became the first renovated net-zero home in Pittsburgh.
Using specific formulas from a software program, Merck and his team converted the house to a net-zero design. Energy efficient features include 64 square feet of solar thermal panels to help minimize the cost of heating the water.
The house is also heavily insulated, with 18-19 inches of insulation in the attic. And all interior paints, stains and glue are low to no-VOC (volatile organic compounds).
Merck added a 93% efficient boiler to heat the home. Rather than bulky radiators on the first floor, in-floor radiant heat was installed. “The second and third floors are heated by baseboard radiators that are slim in design, not bulky and big. Two separate thermostats control temperature more evenly throughout the house, which helps reduce energy costs,” he adds.
There is also a heat recovery ventilator—or HRV—which helps the airtight home create natural fresh air exchanges within the house. In addition, the outdoor rain garden helps capture rainwater.
The Ferrises had lived in apartments in Mt. Washington and the South Side but wanted to be centrally located. They also wanted a home with a lot of historic elements but didn’t want the high utility costs and other pitfalls and expenses that often go along with an older, large home.
With this home, though, they have the best of both worlds. “We live in a new house with the beautiful old design that was done efficiently so the cost was not inhibiting,” remarks Janet. She loves the open concept with the original oak hardwood floors with mahogany inlay, the high ceilings and the stately pillars.
Merck considers the home as a netzero ‘design.’ “I cannot guarantee net-zero because I can’t live in the house with you. Ultimately your comfort and pattern of living is going to rule energy costs.”
However, the Ferrises, who weren’t looking specifically for a ‘green’ home, have been pleasantly surprised by their electric bills; some months have even generated more energy than they can use. In that case, they are able to sell it back through a broker and thus garner a credit from the electric company. “The idea of net-zero is that money you would make in selling those units would pay for any additional gas or water for your home,” Janet says.
The heavy insulation keeps the house fairly cool in the summer and “toasty” in the winter. The air conditioning this past summer did lead to small electric bills, though. And because of the airtight characteristics of the house, the Ferrises have to be careful about any toxins that may be brought inside, such as those in commercial carpeting.
Harris, who is Executive Director of the Pittsburgh Ballet Theatre, adds, “We’ve always been conscious of resources and recycling, and are even thinking about getting a natural gas car in the future. So, having taken this step, we’re wondering what the next step might be.”
Harris spends a lot of time in the rain garden, in which the couple has planted perennials. “It’s a pleasure to know what the rain garden’s function is: to create a buffer so storm water coming off the roof doesn’t go into the sewage system, but is retained to replenish ground water instead of putting extra stress on our already stressed-out sewage system,” he adds.
The Ferrises say that the house complements their lifestyle; the city location is close to shopping and restaurants and to their work. “It was evident there was a vibrancy to the area. It was the beginning of a new era for East Liberty. That was an attractive thing to be a part of,” Harris adds.
Resources: Arhitect: Allen B. Mitchell & Associates; Contractors: Jerry Ritenour (main house); Jason Jones (garage and studio); Flooring: Masland; Kitchen cabinetry: Rutt, installed by Ida McConnell, Cuvee Kitchen Designs; Kitchen countertops: Soapstone; Kitchen lighting: Second Avenue Lighting; Library wallcovering: Brunshwig & Fils; Furniture upholstery: Pearson; Decorative painting and dog painting: Lynn Smith; Pool mural: Maria DeSimone Prasca





