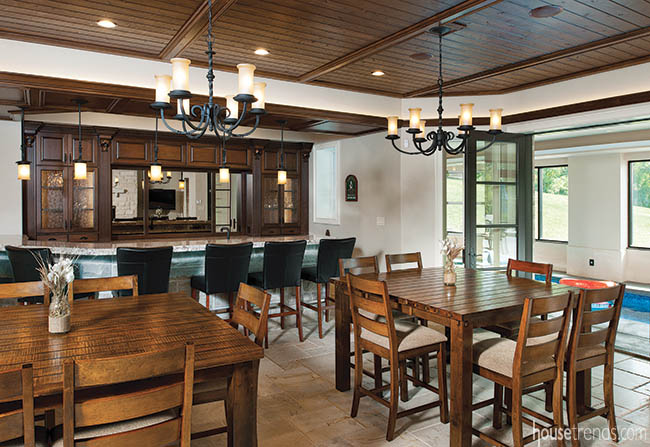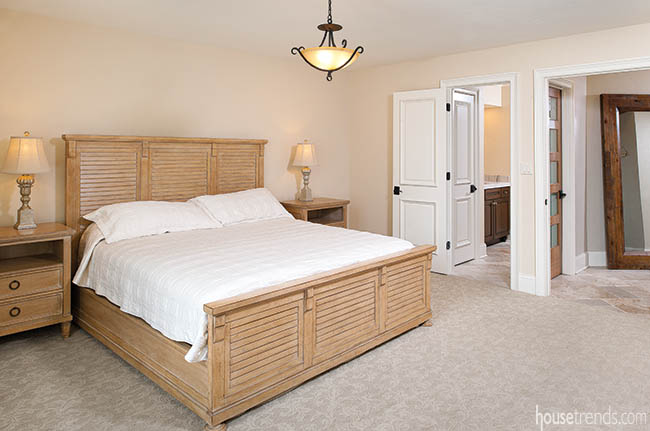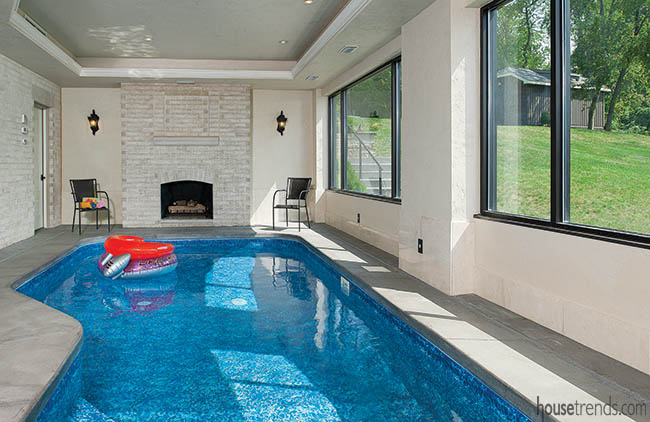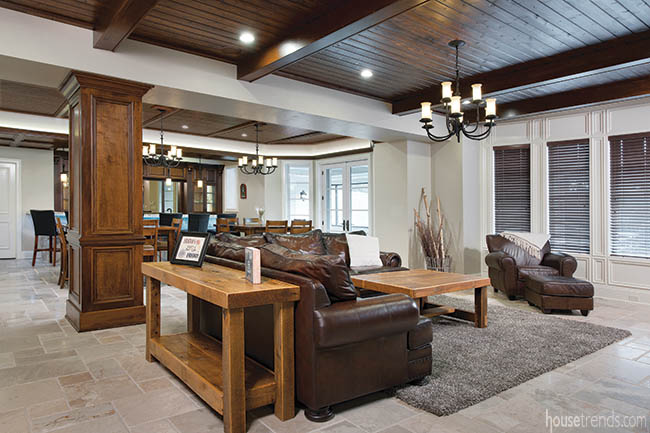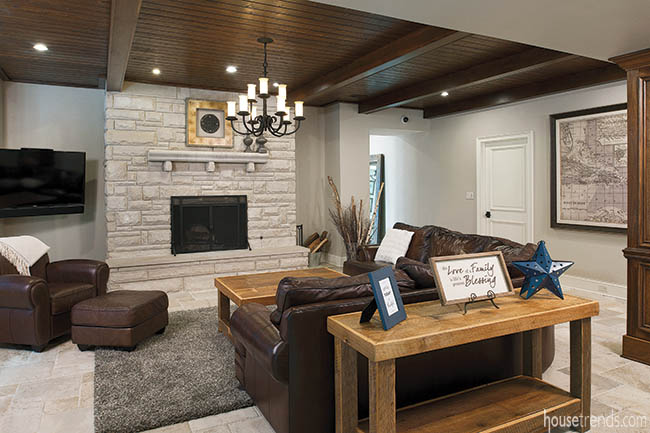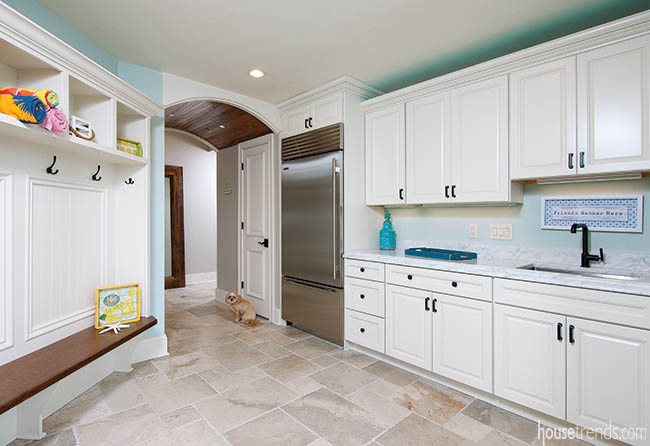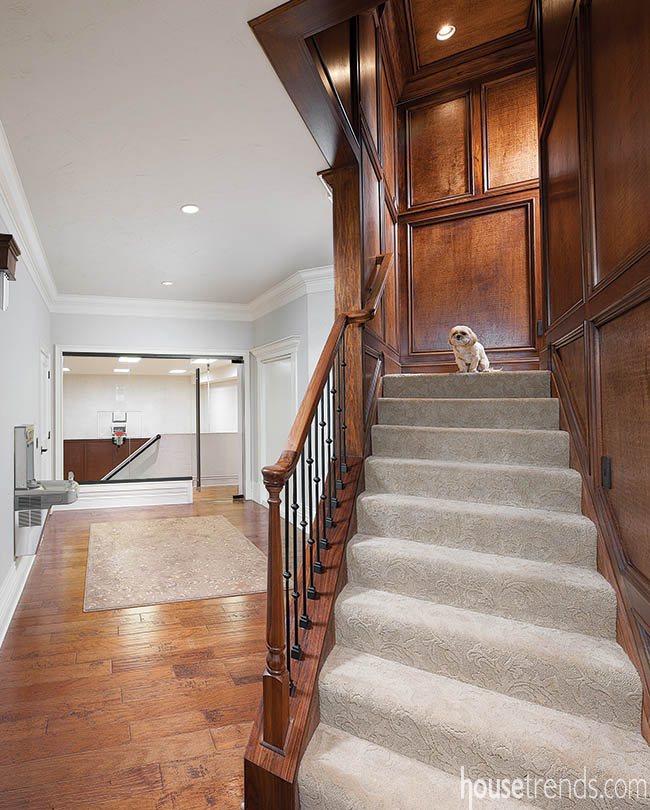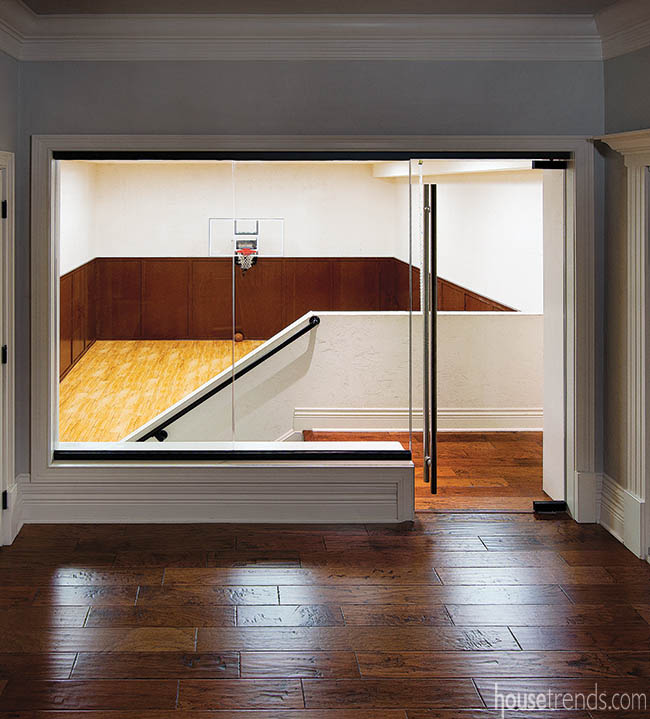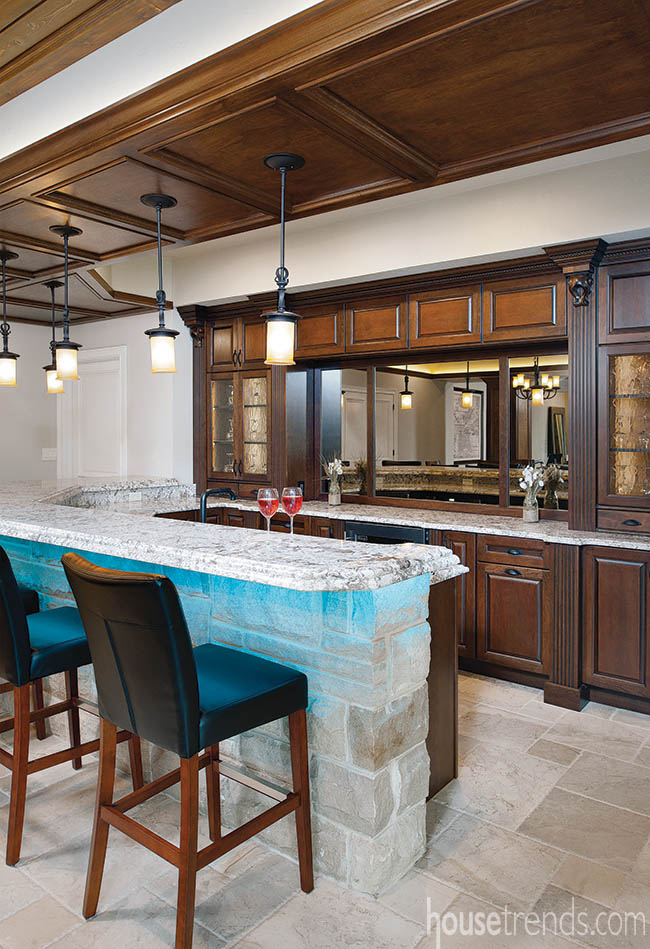There’s something for everyone in the finished basement of Jeff Costa’s Jefferson Hills home. From fun spaces for the Costa children to cut loose, to private areas for guests to feel right at home, Jeff took the wants and desires of everyone in his family into consideration when he finished the lower level in his family’s sprawling home, set on thirty-five pristine acres of land.
Jeff, a fourth generation custom home builder and owner of Costa Homebuilders, utilized his experience in the industry to create the ultimate family getaway.
Jeff worked the house into his company’s regular job rotation but, because he and his family also lived in the house, he was able to personally pay extra attention to the details he wanted to include in the space.
“One of the most important features is the guest suite,” he says. “We wanted to have a room for guests but also wanted it to be tucked away from the rest of the space, so guests could truly feel like they’re on vacation—having their own separate retreat.”
The nearby main entertainment area encompasses a large bar that overlooks a dining space and a comfortable living room adorned with an oversized stone fireplace.
Limestone flooring—a material used on the exterior of the home—ties everything together nicely. A birch coffered ceiling and cherry cabinetry frame the bar/kitchen space, which also features tasteful contemporary lighting that changes color based on the homeowner’s needs. Perlick appliances include a warming drawer, beer, and wine refrigerator, icemaker and dishwasher. “The bar area is actually set up more like a kitchen because the kids are always coming in and out of the basement,” Jeff says.
The indoor pool, off of the main entertainment space was built in close proximity to the outdoor pool. “It’s really kind of cool when it’s snowing,” says Jeff. “You can be inside where the water temperature is 85 in a bathing suit and watch the deer and snowflakes outside.”
The pool can actually function as a large hot tub when the water temperature is regulated to 108 degrees.
The basement is also fully automated, from the ceiling and accent lighting to the multi-room stereo and security systems—it can all be run via an app on a smartphone or tablet.
Cedar tongue and groove ceilings add visual interest to the dining area and living room, while furniture made mostly from barn wood gives the space a rustic, yet warm and comfortable vibe. “We went with bar-height tables because we wanted the space to feel very casual—almost like an Applebee’s—for parties and entertaining,” adds Jeff.
The wood-burning fireplace serves as the centerpiece in the living area, which is adorned with dark brown leather furniture and a plush gray rug to soften the limestone flooring.
A short hallway leads through an arch made from the same walnut hardwood used in the home’s upstairs floors and into the mudroom that incorporates Sub-Zero appliances, a convenient bench, and cubbies for storage.
In the rear area of the space a foyer and birch paneled staircase leads from the basement to the third story, and also includes the home’s second laundry room, a full bathroom, a three-person elevator, and access to the custom sports court.
“The elevator allows our in-laws to get from the guest suite to the upper floors, but really it’s become a novelty with our four kids—they love using it to play,” laughs Jeff. “It’s also great for taking pallets of water, beer or supplies up and down without having to use the stairs.”
A water fountain located in the foyer—and right outside of the sports court—incorporates a sensor that allows for easy filling of sports or water bottles.
Sitting directly under the four-car garage resides the home’s three story, indoor sports court. “This room was a definite challenge since we hit both rock and water during the process of building,” adds Costa. “But of all the rooms downstairs, it gets the most use—everything from Nerf battles to basketball to rope climbing.”
Completely enclosed in concrete, the sports court has its own drainage and Radon system, and storage under the steps for storing all manner of sports equipment—including thick foam pads and a complete Olympic weight set.
Glass at the entrance is tempered so there’s never an issue of balls breaking the glass
“We paid attention to every detail, even the smallest ones when we finished the basement and it’s only helped my company do what we do better,” says Jeff. “Quite often, we use our home to give our estate sales’ clients an idea of what they can expect from us when we build their home. And it works every time, for us and for them.”
RESOURCES Builder Costa Homebuilders; Lighting Cardello Lighting; Paint Sherwin-Williams; Flooring Rusmur Floors; Windows Pella; Doors Pella; 84 Lumber; Cabinetry and bar Canonsburg General Woodcrafting; Countertops Primo Marble & Granite; Sinks and faucets Crescent Supply; Dishwasher and refrigerator Voss TV & Appliance; Home theatre Listen Hear Home Entertainment and Automation

