The kids are grown and have moved out of the house. The family cat outlived expectations, but she too, has moved on. So now you look at your spouse and then at the four walls that have surrounded your family, providing the backdrops of many of your best memories and you wonder, “what’s next?” Do you remain in this space and repurpose the extra bedrooms or do you start fresh, creating new memories? Should you downsize or even better, consider what is the right size? For the first time in a long time, couples of a certain age have the chance to consider what they want in a living space, not just what’s best for the kids. Sound exciting? Maybe at first, but since the needs of others have guided decisions for decades, it may be harder than it seems.
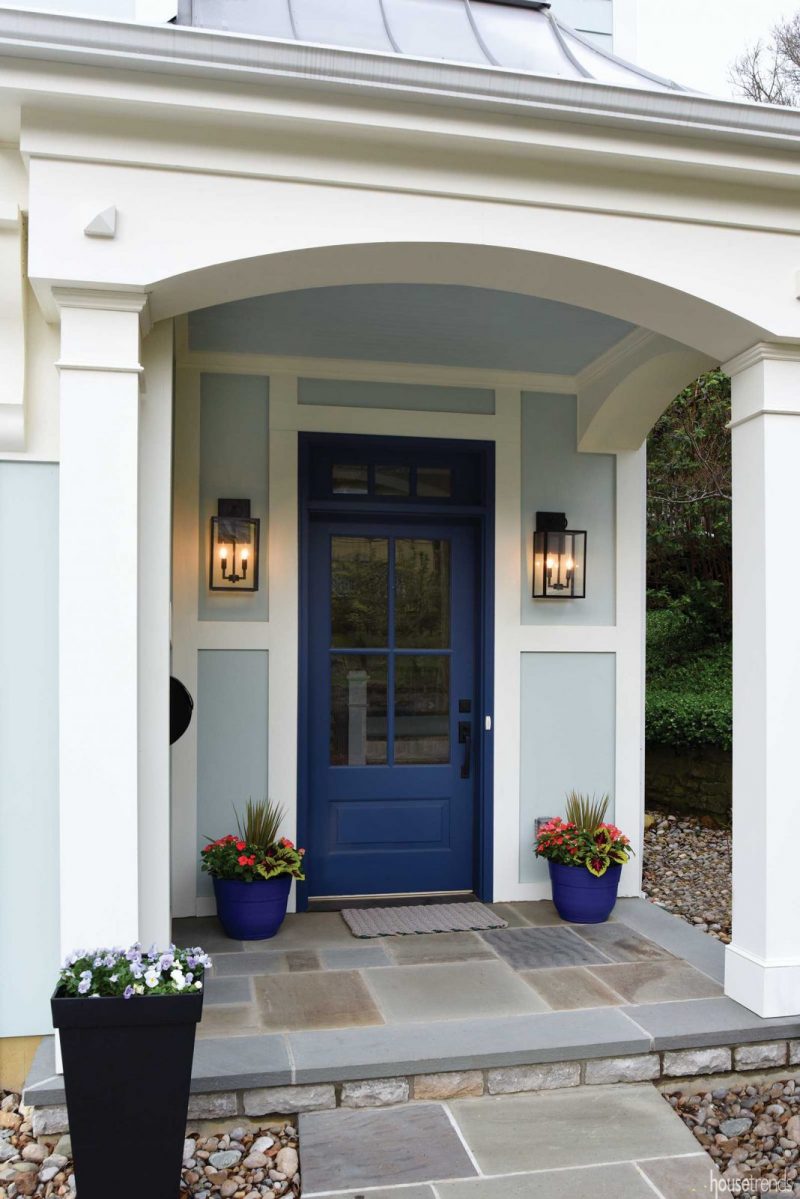
Where to begin
Sarah Goldman and her husband Jim have successfully navigated the choppy waters of right sizing. Their 50-plus-year-old, five-bedroom, one-acre property with a pool, where they raised their two daughters has given way to a new three-story, hilltop home with expansive river views. Narrowing down must-haves for their new home could have presented a challenge, but both Sarah and Jim agreed that first on the shopping list was to be near the water. “Once we established this priority, the search was on for our next home,” Sarah explains. Luckily for them, Cincinnati is a city that grew from the shores of the Ohio River, surrounded by beautiful hills with spectacular views.

Touring some of the city’s most beautiful homes, as a real estate agent with Sibcy Cline, gave Sarah the chance to get ideas and see the latest housing availabilities. Quite possibly, these Ohio natives found the most perfectly situated lot along the Ohio River. Located on the city’s northern tip of the winding waterway, the home offers inspiring views of both a vibrant downtown skyline and the rolling river dividing the hills of Kentucky and Ohio.
Why it works
So, why is this new home their right size? Flexibility, for one, Sarah explains. They can head out of town for a weekend getaway with little preparation. Low maintenance landscaping can be left for another day. And when they return, they’ll remember why they left the big yard and the pool in exchange for perfect, carefree living. A bonus to their new digs is that they only had to move about 20 minutes from their family home. They’re still near work, friends and all of their favorite spots throughout the city.
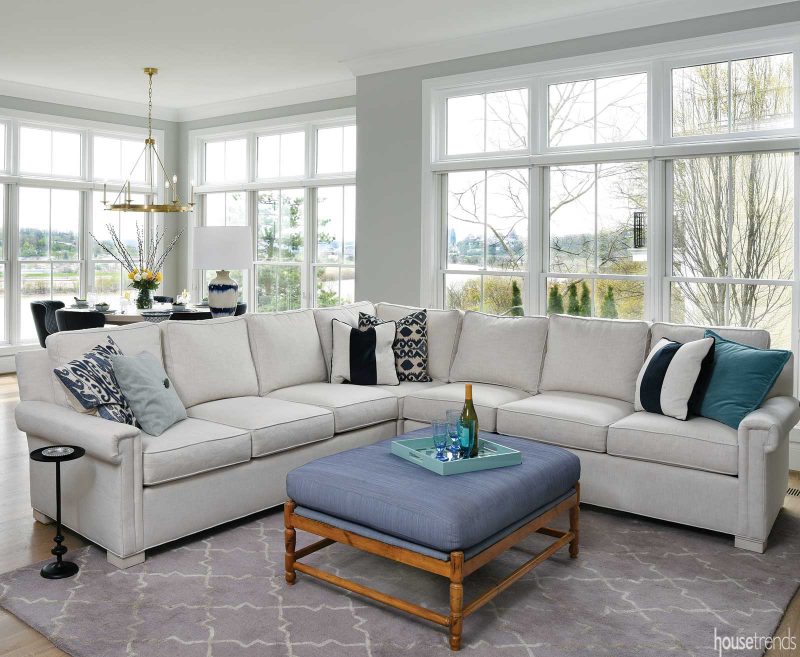
The home, which was built by John Hueber Homes, features bedrooms on the first and second floors, while the third floor features an open floor plan kitchen, dining area and living room, plus a smaller sitting space with a patio. “The upper two floors are where we live,” Sarah says. “But we have the extra bedrooms in case our kids visit.” It’s a striking entrance to the third floor, which is reached either by stairs or the conveniently located elevator. The expansive space, practically floor-to-ceiling windows and incomparable views, demand a jaw-dropping response.
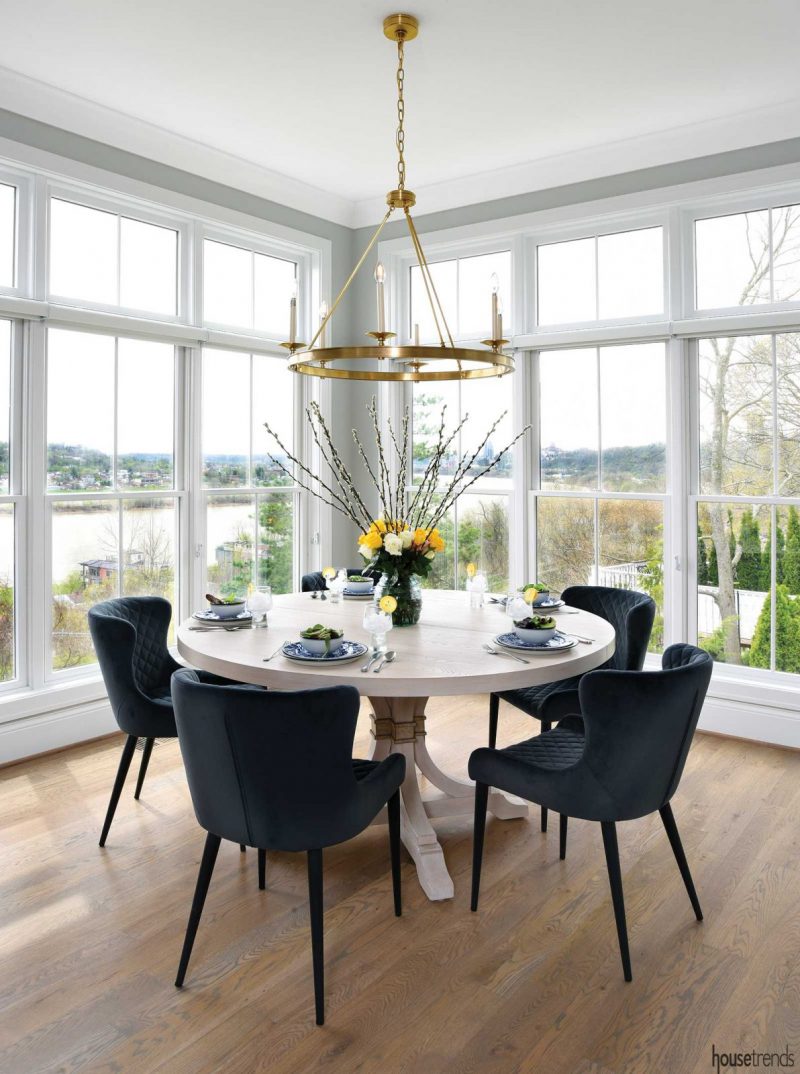
To help create an interior that enhanced their river views, Christine Kommer, of Surround Design, offered support and guidance. “The views of the Ohio River from the main living floor were the showstoppers—no design could compete with those views!” Kommer explains. “We chose elements that complemented, but ultimately deferred to the home’s surroundings.” All decisions were made to not obstruct sight lines or detract from the views. Glass globe pendants were selected above the kitchen island and no window treatments or additional frames were necessary around the kitchen sink window.
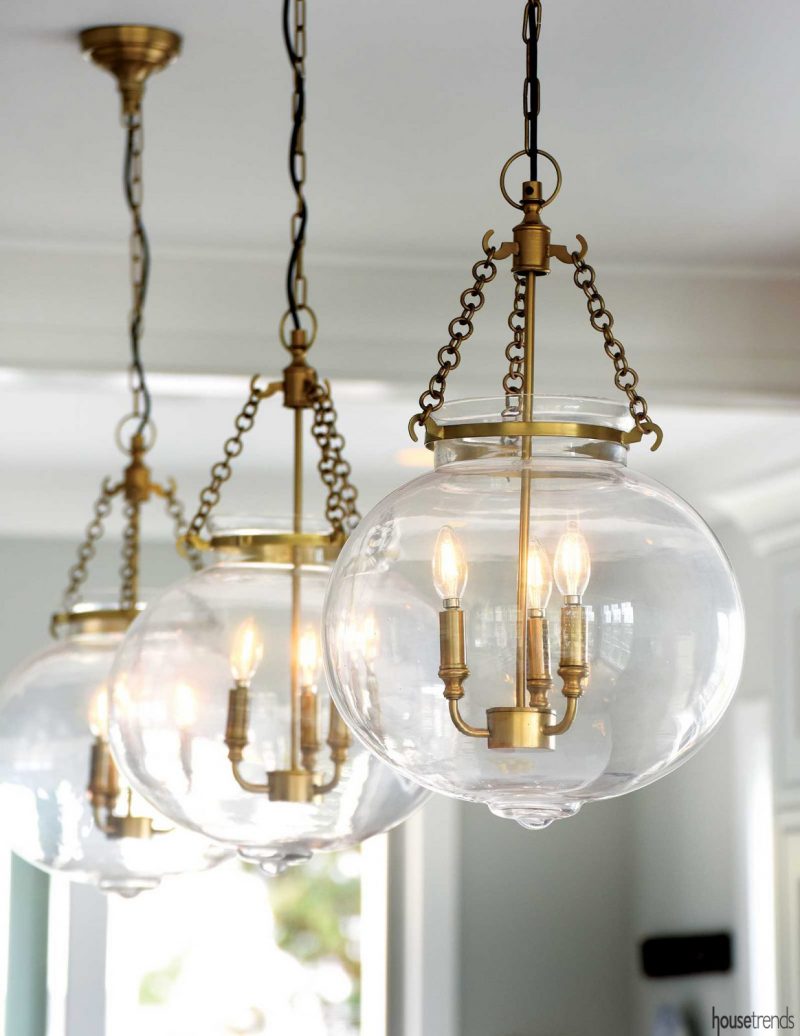
Seaside inspiration
The Goldmans had vacationed in Charleston, South Carolina and wanted to create a coastal vibe while being mindful of their Midwest surroundings. The couple settled on blue and blue-green hues throughout the interior and exterior of the house with one exception. The kitchen, designed by Karen Gable, of Select Kitchen Design, features an island base painted a deep navy. That, along with with the white perimeter cabinets and the driftwood look of the wood floors, add a nautical slant to the space.
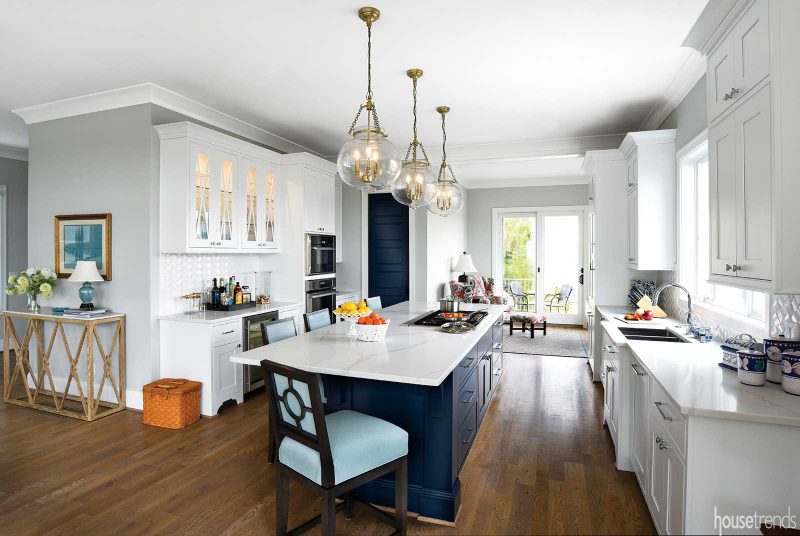
The open concept living space needed design elements that coordinated but did not match exactly, so that each space felt distinct. This was accomplished by using similar colors throughout and adding a mixture of brass, antiqued bronze as well as clear glass globe light fixtures to define each separate space.
“The kitchen backsplash is one of my favorite design elements in the house,” Kommer says. “It certainly feels traditional since it is a basketweave pattern, but the curved tiles add dimension and an imperfect element to the space that is both interesting and timeless.”
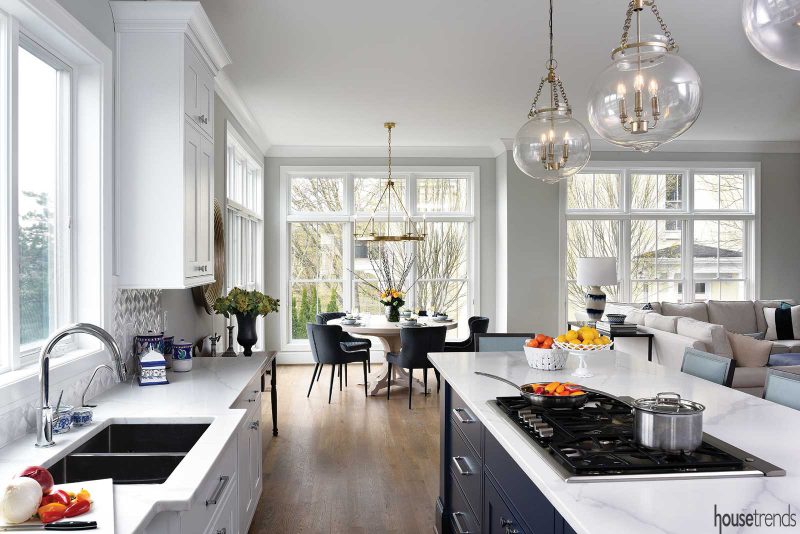
Clouds from both sides now
The water attracted the Goldmans to their new space, but they were surprised at the other views they would enjoy. Sarah’s eyes widen as she explains, “We love watching the clouds!” From atop their hill above Columbia Parkway, they knew they’d gaze at the river, but now they’re looking up as much as out. Another unexpected pleasure is learning about the river traffic. Thanks to modern technology, she just has to open her Marine Traffic App to learn where the barges are headed and what they’re hauling. The couple’s rooftop terrace offers the perfect spot to watch all their favorites: water, clouds and boats. Not to mention sunsets and sunrises from this south-facing gem.
Downsize or right size? This fresh space seems to be the perfect size for this couple to relax and enjoy the next chapter of their lives.
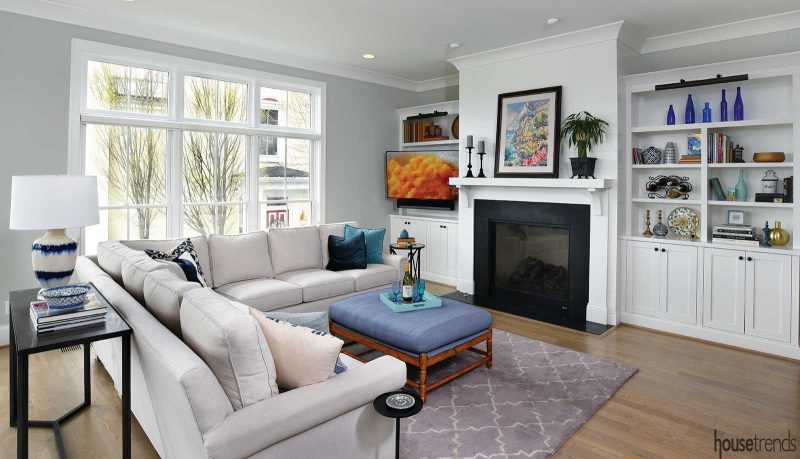
Aiming for LEED Platinum
If the views weren’t enough, custom homebuilder John Hueber Homes incorporated state-of-the-art green building techniques. Project Manager Marc Hueber worked with Paul Yankie, of Green Building Consulting, to build the home with LEED qualification in mind.
“The fact that we were working on a small lot carved into a hill made this project challenging,” Hueber says. Retaining walls had to be constructed prior to any foundation work beginning. Those spatial challenges would continue through all phases of construction and would require creative solutions.
Many significant, energy efficient choices were made, including using high-density R21 batt insulation and a high-efficiency variable speed furnace with an ERV (energy recovery ventilator). Hueber adds that once the planned solar panels are in place they should reach Platinum certification—LEED’s highest designation. The City of Cincinnati rewards environmentally responsible homeowners with property tax abatement, plus homeowners enjoy higher resale value, lower electric bills and priceless peace of mind knowing they’re doing their part. It’s a big bow on top of the wonderful gift they’ve given themselves.
RESOURCES Architect Sally L. Noble; Builder John Hueber Homes; Interior design Surround Design; Kitchen design Select Kitchen Design; Dining area chairs Quince & Quinn; Dining table Lexington; Living room built-ins, shiplap, cabinet and woodwork installation V Collective; Sofa Wesley Hall; Staging assistance Simply Rearranged; Window treatments Hunter Douglas, Genesis Window Fashions; Windows Andersen, McCabe Lumber; Kitchen countertops Zelaya Stoneworks; Kitchen backsplash Louisville Tile; Sink, faucets and appliances Ferguson; Island pendants Pottery Barn; Barstools Design Master; Paint Benjamin Moore Gray Owl; Outdoor furniture Woodward cast aluminum, wicker couch, Watson’s; Landscape design Bzak; LEED advisor Paul Yankie, Green Building Consulting; Elevator Custom Home Elevator & Lift Co, Inc.
Article by Peggy Nachtrab/Photos by Daniel Feldkamp
Article appeared in Housetrends Cincinnati – May/June 2019

