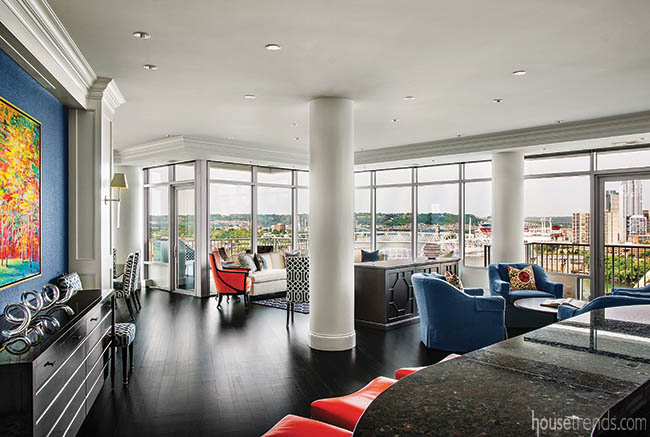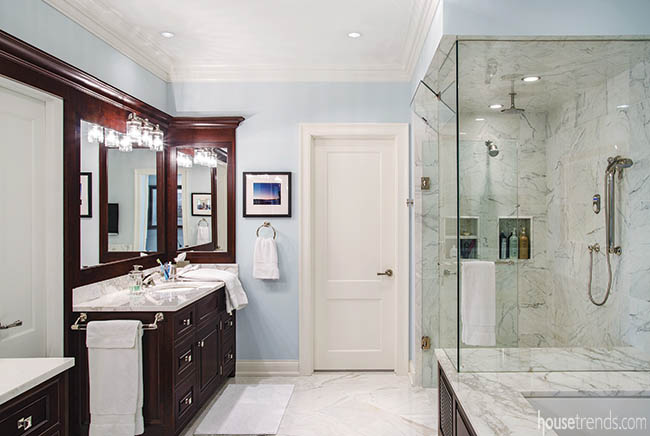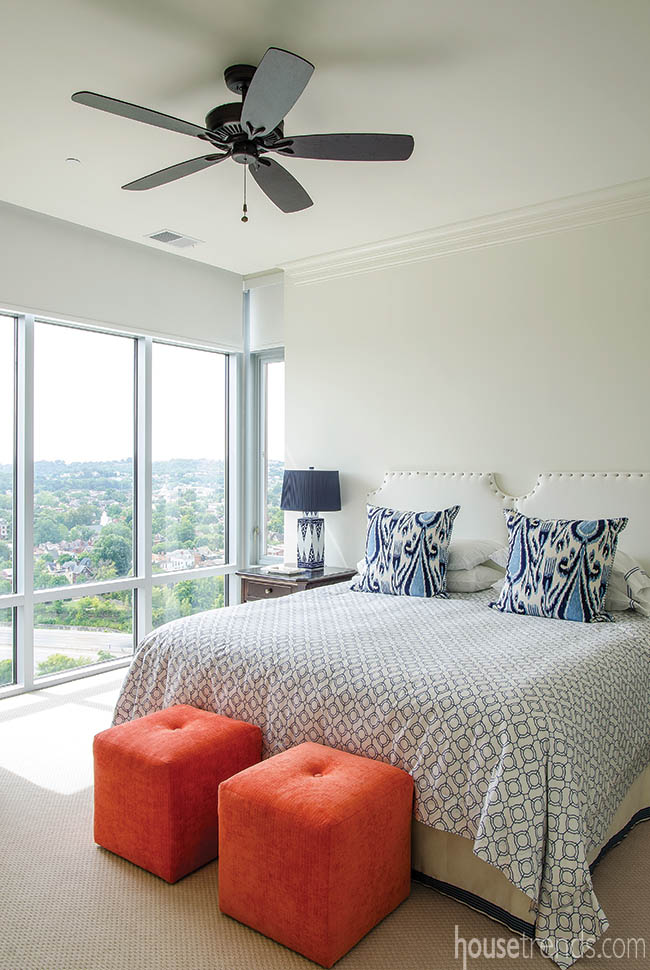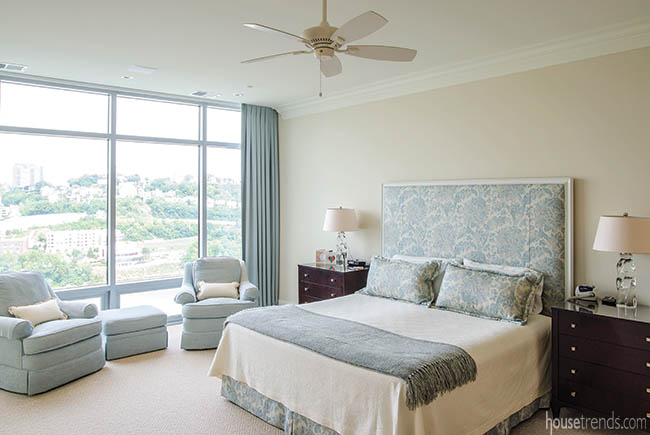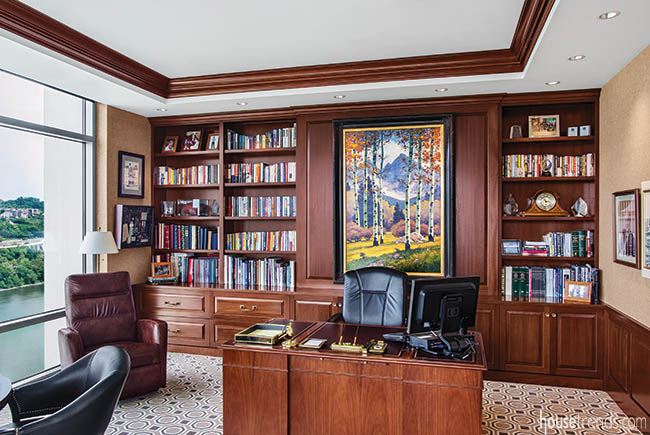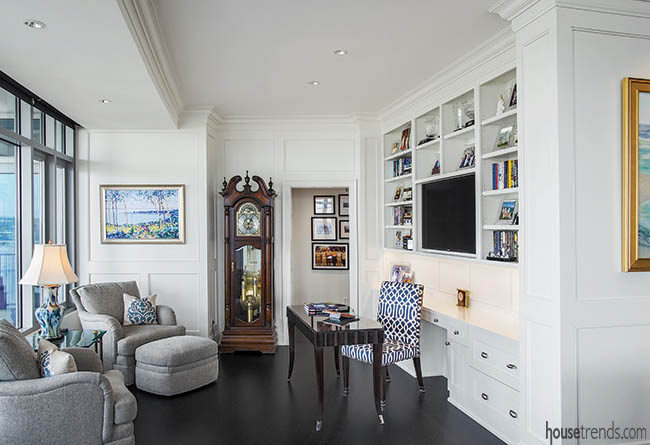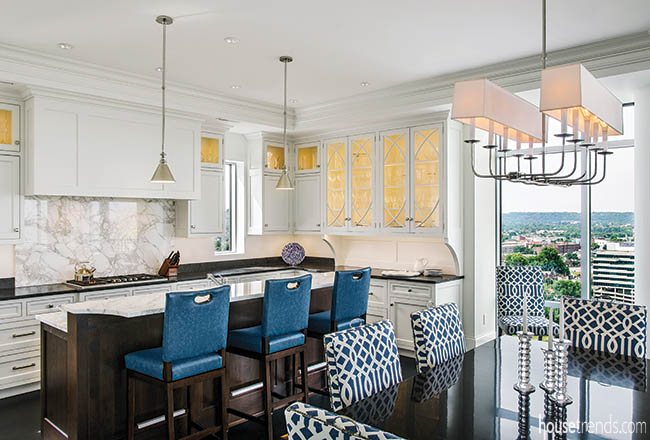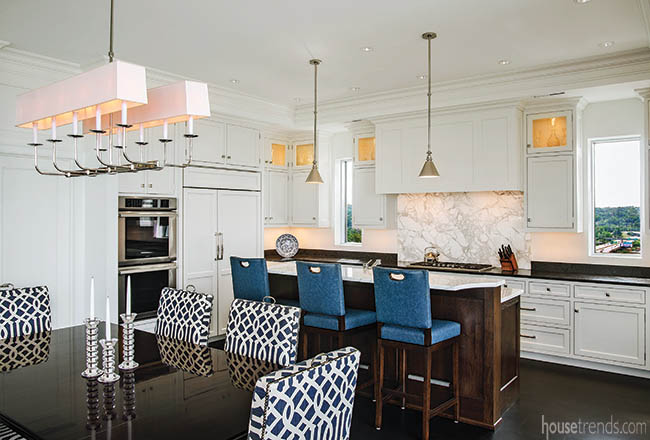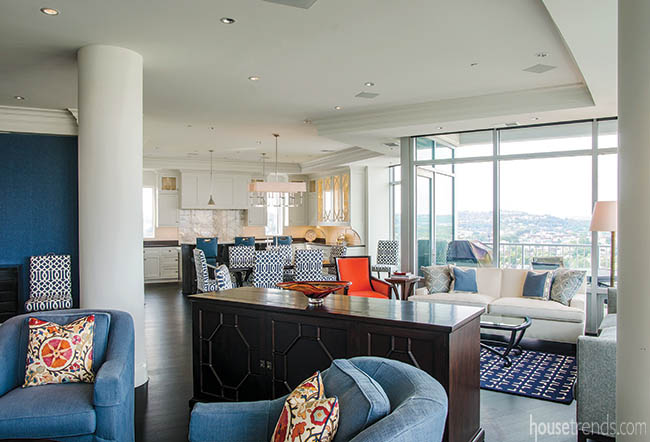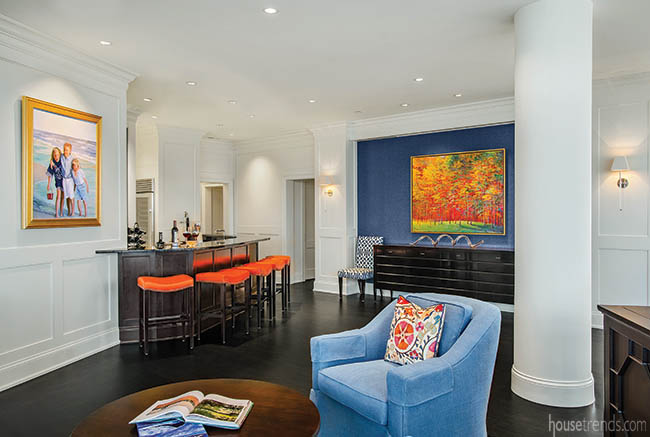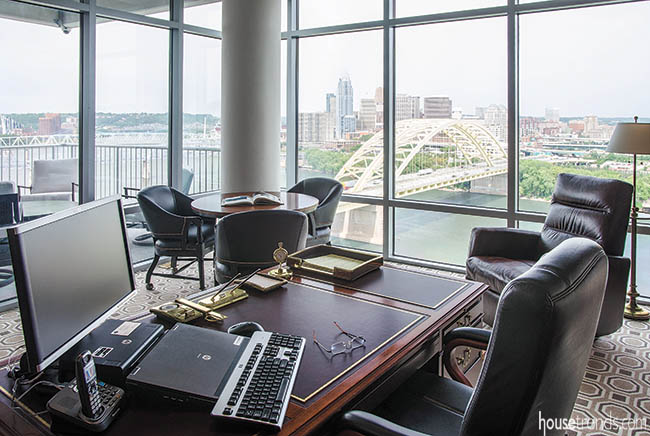When a Cincinnati couple looked to downsize after their children left the house, their number one requirement was a view of their beloved Ohio River. The couple’s former family home rested on the Cincinnati side of the river, but their search for a maintenance-free condominium led them to Newport’s Southshore development. “We knew we wanted to be on the river and we wanted a view of the Cincinnati skyline,” the homeowner explains.
When the couple first visited what would become their home at Southshore, it was a blank canvas. “It was what they call a grey box,” the homeowner describes.
So they compiled a dream team to design and construct a space perfect for entertaining and hosting family and friends.
Rick Koehler, co-founder of Architects Plus worked with the homeowners and their interior designer, Leslie Derrick of Pear Tree Interiors, to design the floor plan. The blueprints were then turned over to Bob Arlinghaus Construction. “Rick and Leslie are long-time friends,” the homeowner says. “And Bob has become like part of the family.”
The end result is a classic, crisp design with minimal pops of color and artwork that allows the view to steal the show.
“We learned in our last house that the view of the river is really the artwork, so we wanted to go with a quieter interior,” the homeowner says.
Leslie says she always begins her interior design process by asking her clients a lot of questions to get a vision for what they’re looking for in their design. “This couple wanted to shed their suburban look for a more upscale, city feel while keeping some items that felt like home.”
Leslie met with Rick and discussed some of the homeowners’ main requests: an open floor plan, a prominent bar, a private master suite, and a powerful office. “My design muse was a Georgetown townhouse,” Leslie says. “I used historical references to create a space that looks established, not too stark.”
Leslie used dark hardwood flooring to ground the space and offset the white walls; and when it was time to turn to the kitchen design, she turned to her husband.
“While we have separate businesses, we love to collaborate on projects,” Leslie says of working with her husband, Kimball Derrick of Kimball Derrick, LLC, to seamlessly integrate the kitchen into the rest of the design.
While the homeowner admits she wanted the kitchen to appear to “go away” in the open concept condominium, she loves cooking and entertaining so the space had to function efficiently.
Kimball explains that kitchen design has been trending toward cleaner, simpler design in the last ten years; so they used white cabinetry to blend nicely with the white walls throughout the unit. “I always try to create a major focal point in my design, and we accomplished that with the hood in this space.
“The kitchen is located on the south side of the building, which gave us the wall area we needed to give her ample space,” Kimball says.
The homeowner adds, “I actually have more room in my kitchen now than I did in my house.”
The chef in the family knew she wanted marble countertops, but since they are not conducive to the daily abuse of cooking, Kimball used marble on the island and then black, leathered, Cambrian granite on the back countertop. “The leathering is a finish used on the granite that gives it a matte look,” Kimball explains.
One aspect of open concept living that concerned the homeowner was losing her separate dining room. “We’ve always had a formal dining room,” she says. “So I was a little apprehensive about giving that up.”
While the dining table is nestled beside the kitchen island, a dramatic lighting fixture was used to separate and define the space.
“They have a large family, so we added additional seating everywhere we could,” Kimball says. “The stools at the island do just that.”
One decorative element turned out to be one of the homeowner’s favorite features of the space. “The corners of the kitchen island are curved in so guests can stand and talk at the island without being in the way,” she says.
“Whenever our family gets together, the kids tend to pick the smallest area to hang out,” the wife says of her cozy seating area off the bar. “The swivel chairs allow people to enjoy the entire area and see the TV that’s hidden in the furniture piece. Plus, the coffee table pops up to table height so we can seat more for dinner.”
The bar was a bit tricky to design because everyone was fond of the idea of it being curved. “We used truncated cabinets and panels, and then we curved the countertop,” Kimball explains. “There is hidden storage in the wall panel, a column wine unit that holds twelve cases of wine, and an area to display the homeowner’s Scotch collection.”
The homeowners could not be happier with their move to the Kentucky side of the river and love getting up every morning to the sunrise on the water.
And they love to share their view with family and friends at holidays and to watch football games. But always, when guests walk in, their eyes are drawn to the view. The homeowner says with a smile, “People could trip over the furniture.”
RESOURCES Architect Architects Plus; General contractor Bob Arlinghaus Construction; Interior design Leslie Derrick, Pear Tree Interiors; Kitchen design and all cabinetry design Kimball Derrick, CKD; Furniture, lighting, accessories Pear Tree Interiors; Flooring Mansion Hill; Window shades Lutron from Advanced Electric; Bathroom, bar, office cabinetry, shelving and woodworking Built by Schlabach Wood Design; KITCHEN Cabinetry: Custom with Antique Brown honed granite on perimeter countertops and Calcutta Gold marble on island and backsplash; Sink Blanco Performa with Hansgrohe faucet; Appliances Asko dishwasher, Thermador cooktop and ovens, Sub-Zero refrigerator and refrigerator drawers, Scotsman ice maker. All from Hagedorn Appliances; BATHROOM Countertop and tub surround Calcutta Gold marble; Sink Kohler Devonshire; Tub Kohler; BAR Front paneling Custom from Kimball Derrick; Countertops Volga Blue granite

