“Lonny Levenson must be a duck,” says the homeowner whose Aurora bathroom was torn up mid-construction. She was referring to Levenson’s calm outward appearance despite her gut telling her that he must be paddling like crazy underneath and out of sight. “That’s what’s so good about him,” she adds of Levenson, who served as the designer from Kitchen and Bath, Etc., the group that completely remodeled this 255-square-foot master bath. Her main piece of advice to anyone looking to remodel: Get a good contractor.
Out with the old
The new space features a soaring ceiling, a large window and pair of skylights, with light playing off the soothing spa-like surfaces. The thoughtful design, not to mention heated floor, invites lingering, and the smart placement of every detail and several clever plumbing hacks mean the room is as efficient as it is beautiful.
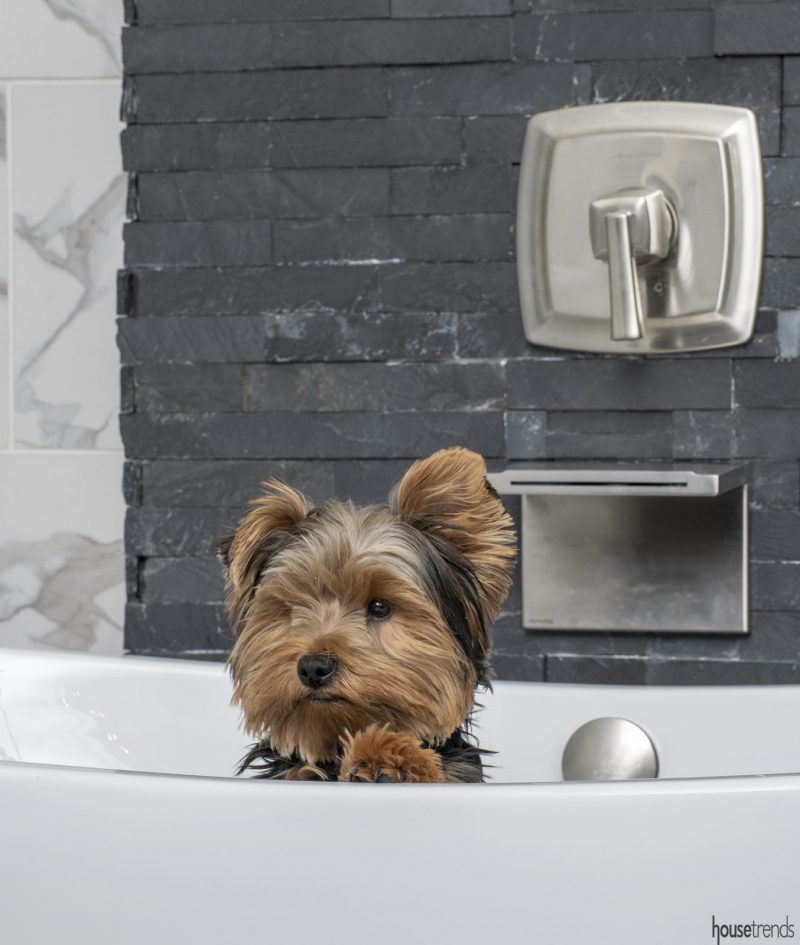
The homeowners bought this 20-year-old house five years ago. Initially enamored with everything in it, they eventually saw the original master bath for what it was: a flawed use of space. “When the home was built, it was modern for the time,” says the homeowner. “But it also had a bizarre center island with sinks that backed up to each other in the middle of the bathroom. It took up all the space and obstructed the view of the window.”
Finding Mr. Right
When the homeowners were ready to remodel, they spent about six months searching for the right contractor. “We interviewed several different contractors and went over what we wanted, and we liked Lonny best,” the homeowner explains. “We felt comfortable with him. He understood what we wanted better than anyone else we met with.”
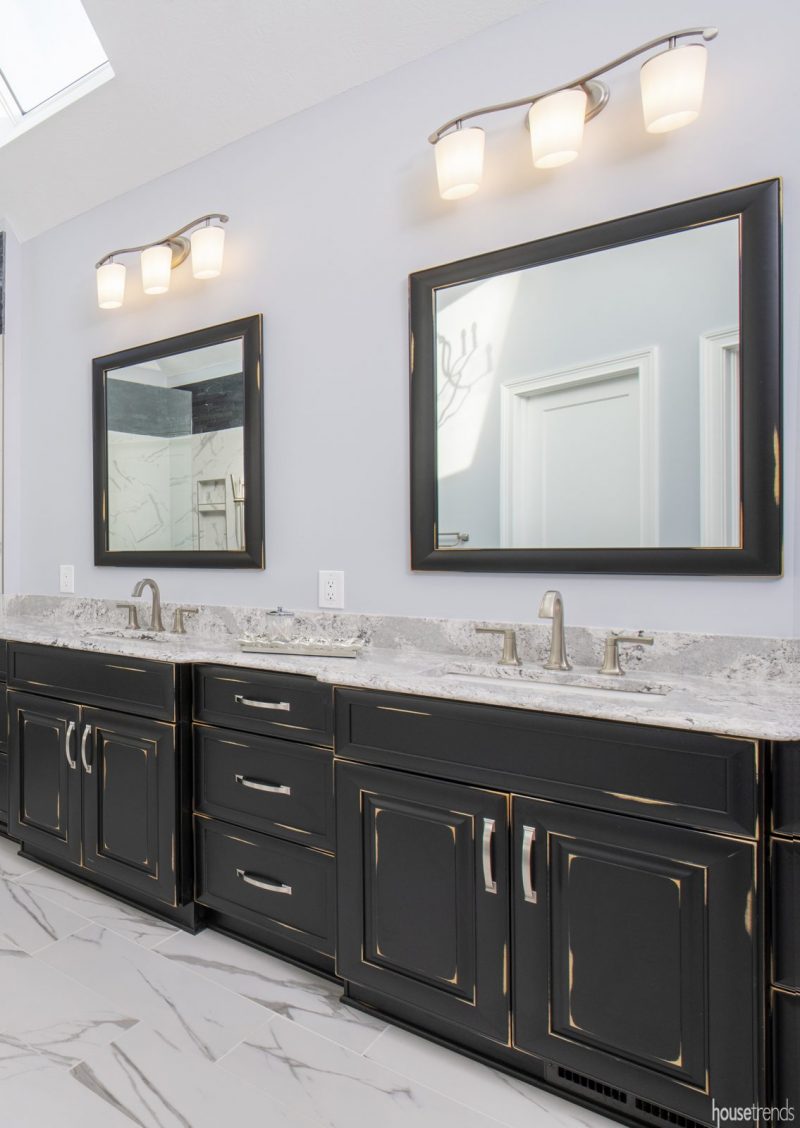
London calling
What they wanted was a European-style wet area that enclosed a tub and his-and-her showers, separate from the vanities. Levenson gave them all that and more. The tub and shower area runs wall-to-wall underneath the room’s large window, which reaches to the peak of the vaulted ceiling.
The room’s heated floor does not extend into the tub and shower area, but it stays snug behind sleek glass panels that retain the warmth of a hot shower or bath.
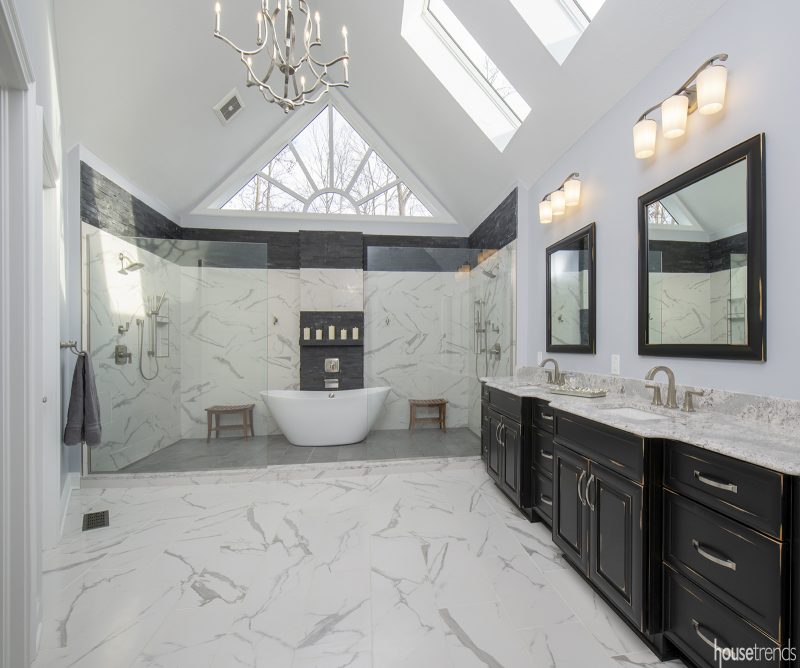
White porcelain tiles with a marbled appearance cover the main floor and the walls in the wet area. A border of ledger stone in a carbon finish at ceiling height frames the wet area and complements the porcelain on the floor of the wet area, which is a steel color. Additional ledger stone is stacked up to eye level on the wall behind the tub, forming a nearly invisible shelf on which the homeowners display remote-controlled battery-operated candle-like lights.
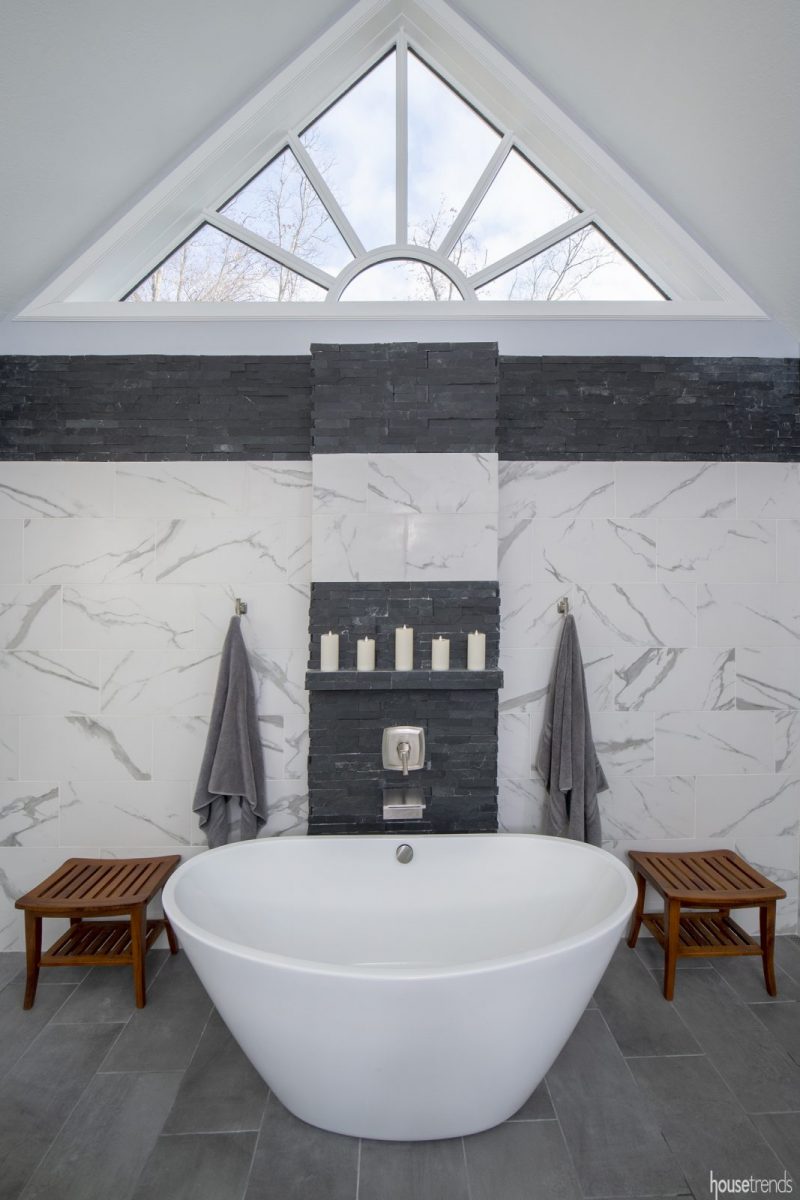
Bringing it all together
Levenson describes that stacked wall as a “Wow space.” He says, “I like the colors and contrast, and it is such a better plan that what they had before.” The homeowner agrees, but Levenson also explains: “That stacked wall was the only bone of contention during the whole project.” And it’s when the homeowner thought of Lonny as a duck.
The wet area features a built-in niche in the left and right-side shower walls, but the issue was whether there could be a niche built in over the tub.
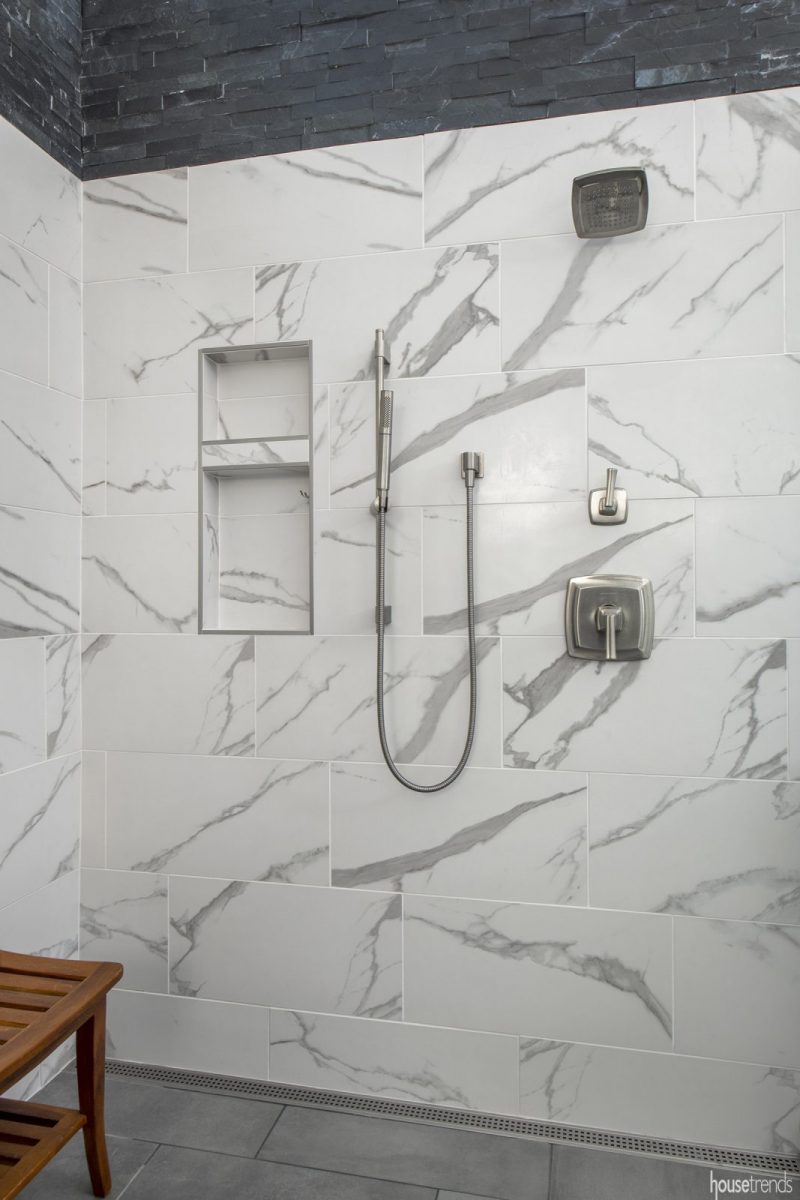
“With any construction project, there are going to be miscommunications. You look for how these miscommunications are handled,” the homeowner says. “Kitchen and Bath, Etc. handled them well. No one got upset. No one pointed fingers. We all sat down, and they asked, ‘What do we need to do? What do you want?’ They were willing to rip out the wall that they had just tiled. We talked about it, and they fixed it. That’s what you want. You don’t want it to become a bigger issue. We will definitely use them again.”
“We came up with the shelf with candles,” Levenson says. “These things almost always work out for the better.” The homeowner agreed that the shelf is perfect and that a niche would have been less so.
From wags to riches
The homeowner loves everything about the new bathroom. “I like the heated floor more than I thought I would,” she says. “It raises the temperature of the whole room. It feels really good when you walk in there.”
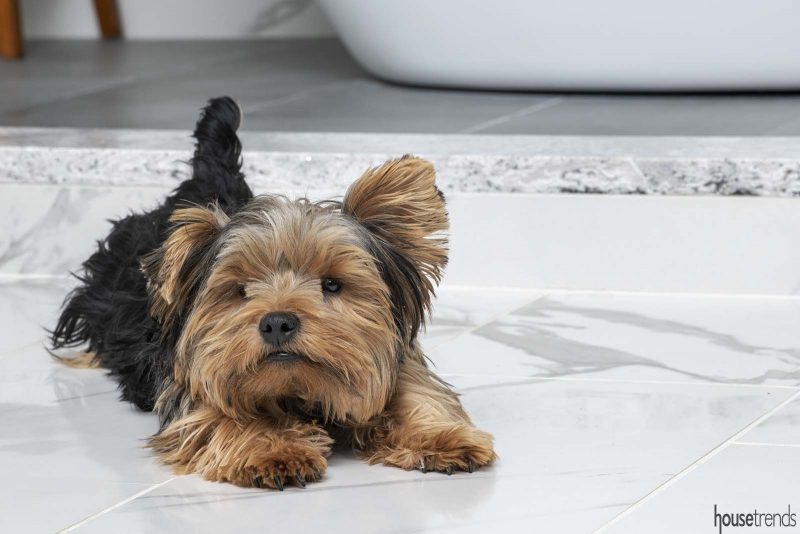
The homeowners’ children are grown and live elsewhere, but the three dogs that live here love to lay on the warm bathroom floor, including Buddy, their new puppy Yorkie. He has an Instagram account, where you just might see photos of him hanging out in the new bathroom.
RESOURCES Contractor and bathroom designer Lonny Levenson, Kitchen & Bath, Etc.; Cabinetry Prescott door style in Amaretto finish, StarMark cabinetry; Countertop Cambria Quartz in Summerhill finish, Top Advantage Surfaces; Fixtures American Standard Townsend in Brushed Nickel, Ferguson; Sink Mirabelle rectangular undermount, Ferguson; Tub Signature Hardware Treece, Ferguson; Flooring and shower wall tile Statuario porcelain, Virginia Tile; Shower floor tile Wide Steel, Virginia Tile; Shower accent tile Ledger Stone in Carbon finish, Virginia Tile; Heated floor system Schluter Ditra Heat, Cleveland Tile & Stone

