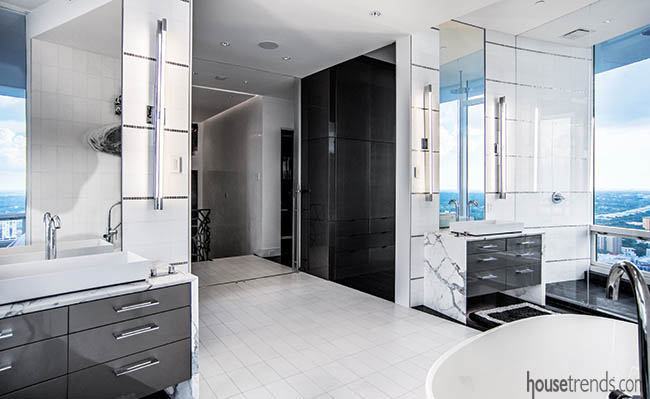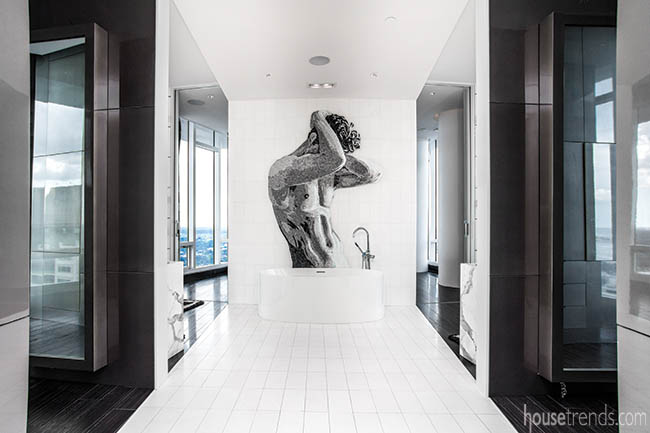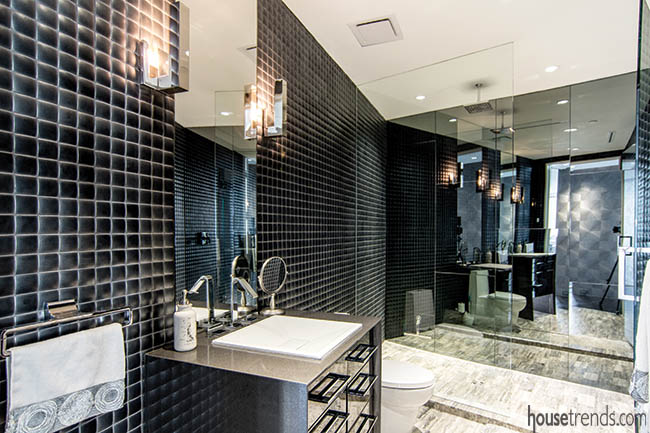Sometimes all it takes is a change of scenery. Perched 34 stories above the beautiful city of St. Petersburg resides an equally beautiful penthouse that takes advantage of its desirable location. The clean, modern aesthetic and diverse use of stunning materials led the owner to sell his Tarpon Springs home and relocate to downtown St. Petersburg.
My dad wanted to move somewhere he could be out and about, and St. Pete seemed like a great location where there was always something going on in the community,” says the owner’s daughter, Amanda Roberts.
Changes in attitude
Amanda, who is a realtor with Northstar Realty, helped her father search for and purchase his new residence, which is known among people living in the area as “The Glass House.” She describes their family homes growing up as ‘Mediterranean,’ so it was a complete change of pace for her father when he chose to purchase and move into a contemporary penthouse in Signature Place. “It’s completely different from anything he’s ever owned,” Amanda says. “It gave him a fresh start.”
The three-story unit was previously owned and redesigned by Rob Bowen, owner of Rob Bowen Design Group, who gave the space a fresh, modern design that accentuated the selling point of the penthouse—the views.
“The first floor has a balcony that wraps around the entire space, so you have water and city views,” Amanda says. “It is currently the highest point in downtown St. Petersburg and it’s the one place where you can see the sunrise and sunset.”
From the ground up
Guests entering the penthouse are welcomed by the open-air layout of the sitting room, kitchen and dining area. The walls are floor-to-ceiling glass to highlight the amazing views from the 34th floor. The sitting room and entry feature an accent wall surfaced in split face, Thassos White marble tile that leads guests’ eyes directly to the homeowner’s grand piano and the uninterrupted views beyond.
The sitting room opens to the eat-in kitchen featuring an intricate backsplash that serves as a conversation starter. The mosaic art piece was designed by Bowen and created by Sicis in Ravenna, Italy. The black and white theme continues from the backsplash to the black lacquer bottom cabinets and waterfall edge white quartz countertops. The island top supports one end of the glass dining table top.
Polished stainless steel gives the illusion of mirrors on the upper cabinets and pantry wall, which includes the custom-paneled Sub-Zero refrigerator. Tucked beside the pantry wall is a breakfast nook overlooking the water.
Taking it to the next level
The penthouse includes an elevator providing easy access to all three levels of the unit, as well as a custom staircase, featuring white glass stair treads and risers, off the kitchen. The landing of the second floor opens into the family room.
The views from the family room look out over the city skyline, and make this space the perfect place to enjoy an evening cocktail from the steel and smoked mirror wet bar.
The Ajiro Sunburst wood veneer from Maya Romanoff seen on the walls by the wet bar was also carried over into the adjoining office nook. The second level also houses a guest room, laundry room and two bathrooms.
The master level
While there is another guest suite on the third level of the penthouse, this space is all about the master suite.
At the top of the stairs is the crown jewel of the master suite—the master bathroom. Much like the kitchen, the tile work in the master bathroom is the centerpiece. The walls, covered in Ann Sacks White Thassos rectangular tile and adorned with Sicis Platinum accent strips, serve as the perfect backdrop to the space.
White tile flooring ushers the homeowner toward the master bedroom located behind the bath. Positioned over the white soaking tub floats the larger-than-life mosaic of a man. This art feature, comprised of Sicis cut glass mosaic tile, was created to be removable if the homeowner ever wishes to change the space.
On the opposite side of the soaking tub wall rests the custom-built, king size bed. The wall is covered in floor-to-ceiling diamond quilt velvet that gives the space a rich, luxurious feel.
This space also gives the homeowner a bird’s eye view of St. Petersburg and the water, while Zinc blackout drapery provides privacy and darkness for mornings when he wants to sleep late.
Fresh starts
But at the end of the day, it was the view that lured the owner to make a big change.
“Waking up in the morning and seeing the sunrise and going to bed at night with the sunset in the background makes every day here worthwhile,” says Amanda. “We couldn’t have found a better place for him.”
Welcoming Guest Spaces
Even the guest suites played an integral role in the overall design of the residence.
Complete with a variety of materials including impressive tile, textured wallpaper and elegant pops of color, guests are sure to feel pampered in the penthouse.















