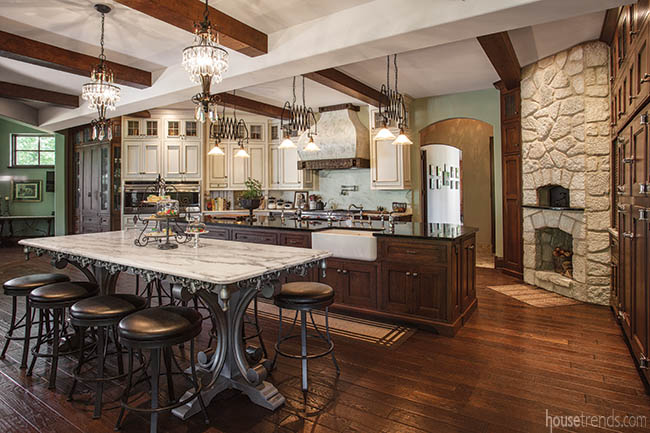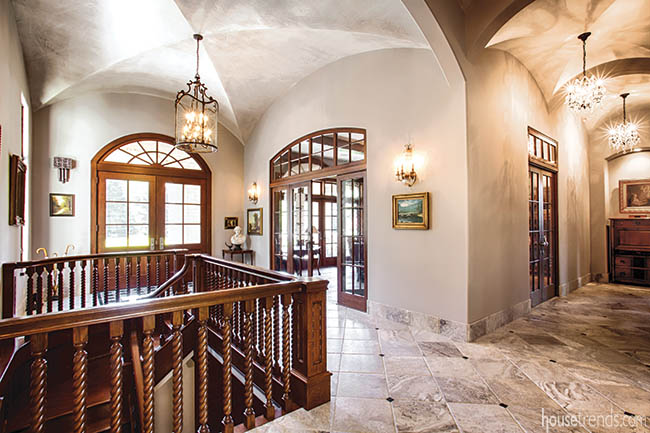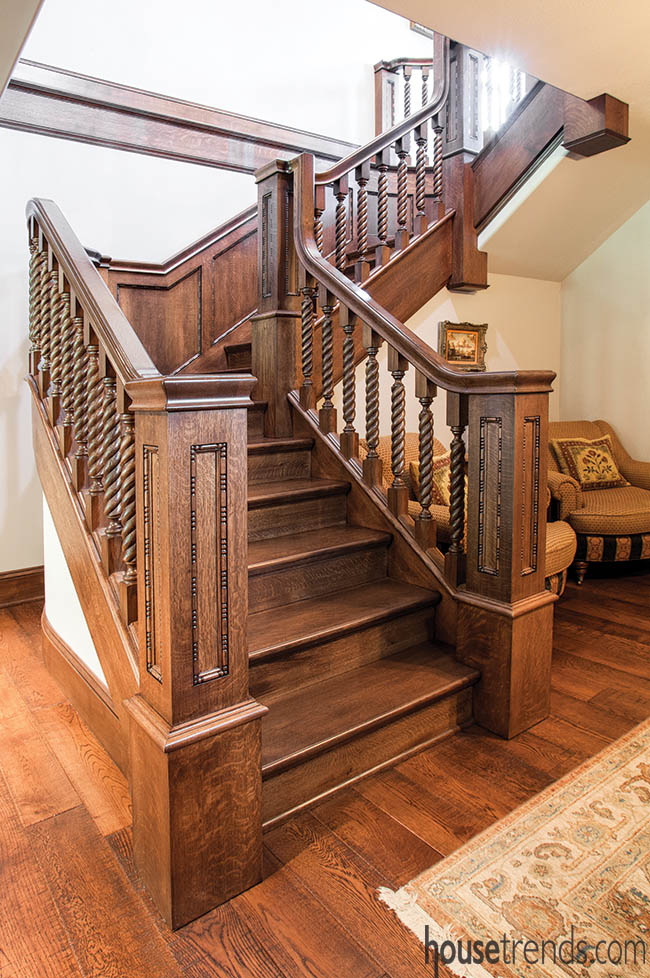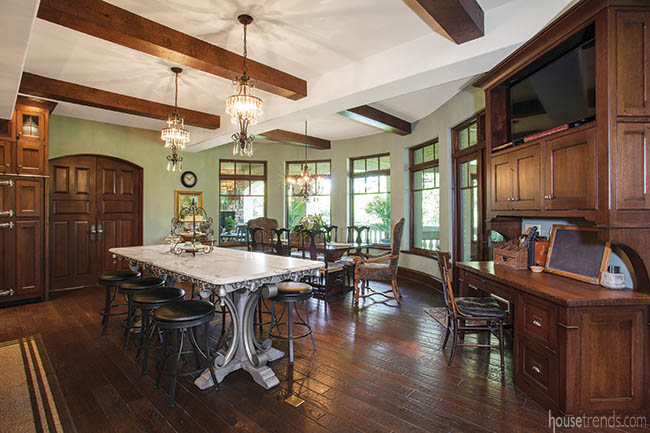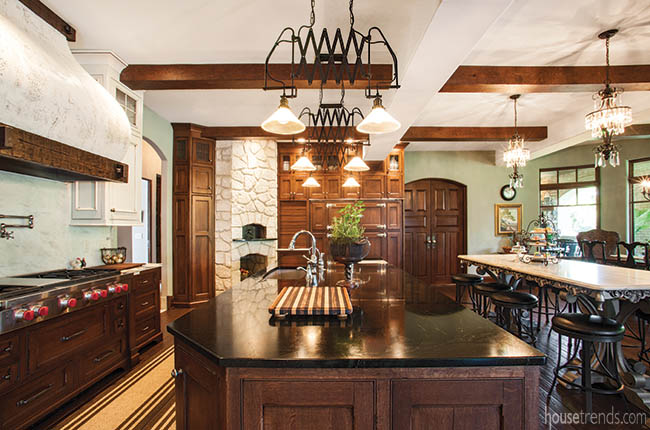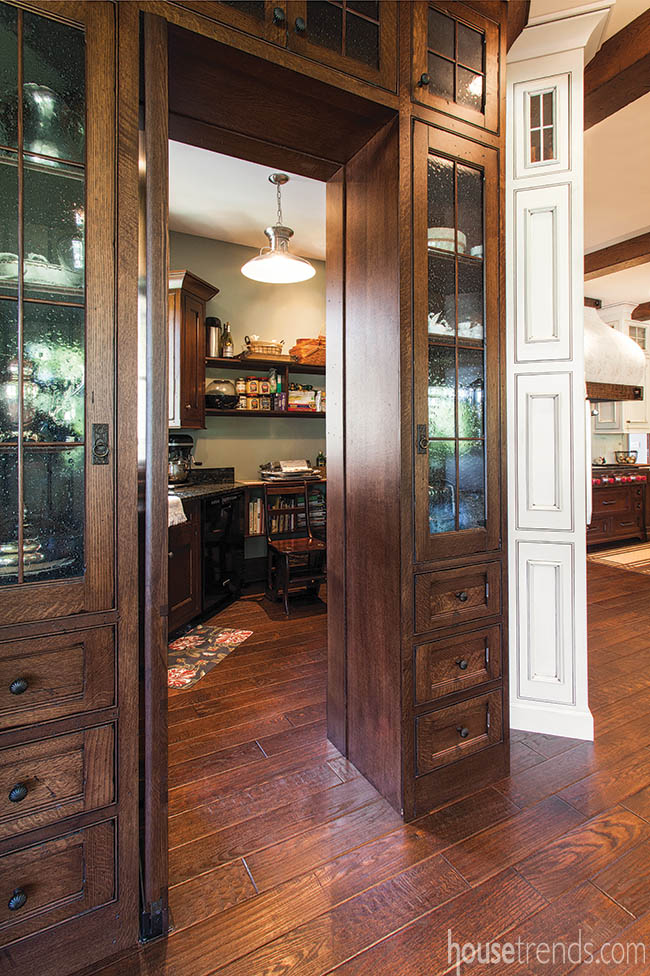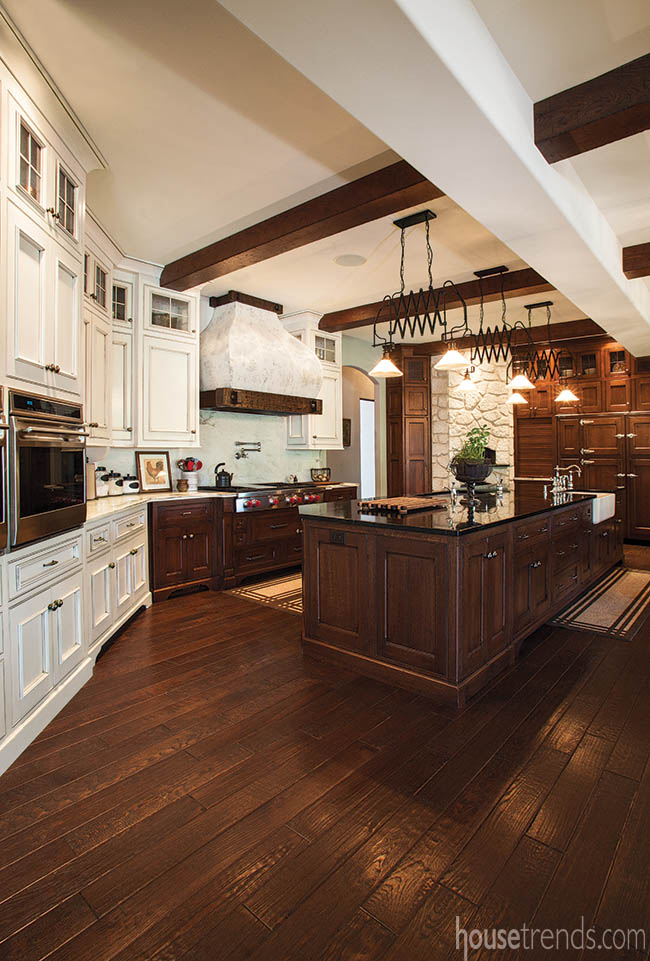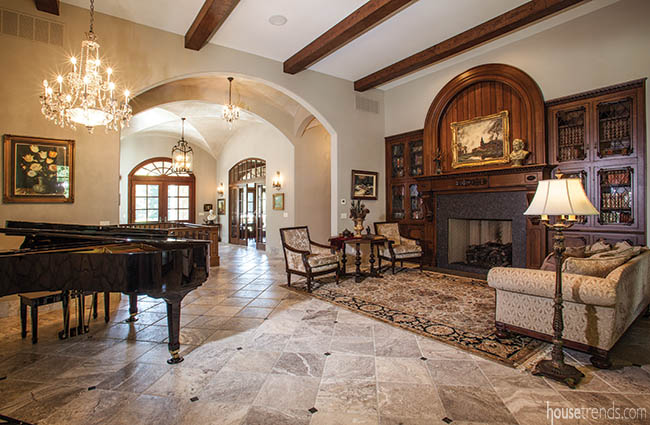There is always something cooking in Dennis and Claudia Phillips’ Centerville kitchen. Though the two are technically empty nesters, it is rare when the kitchen isn’t brimming with a brood of children and grandchildren, most of whom live on 18 acres of property owned by the Phillips family; their kitchen was purposefully designed to accommodate large family gatherings on an almost daily basis. “The kitchen is the most important room in the house; that is where everybody gathers,” says Claudia.
A few years ago, the couple bought the house next door to their former home and tore it down with the intention of building an old world style home, complete with custom woodwork and natural materials.
They enlisted the expertise of Dan DeVol, owner of Daniel DeVol Custom Builder in Bellbrook, to help them create the home they envisioned. Some hallmarks of old world style, which is a medley of old European influences, are deep, rich tones, matte finishes, as well as furniture simulating ‘wear and tear’ characteristics. An interplay of rustic and elegance, the old world style elements are forgiving in the event that a visitor inadvertently scratches a surface. And with seven grandchildren ranging in age 7 to high school age, that is a bonus indeed.
Like all of the wood in the house, the custom cabinetry is made of quarter-sawn oak, which perfectly exemplifies the old world style. The finish on the cabinets is distressed, with natural cracks and gouges adding to the ambiance. “We wanted a home that reflects the old world and wanted a home that was lived in,” says Dennis.
The family also chose to use a lot of stone, including around the pizza oven, which stands out like a monument to days gone by.
A freestanding custom pastry table was copied from an 18th-century island; the top is Carrara marble, and the legs are wood but painted to resemble metal. Barstools also encircle the area around the pastry table. “That is where the grandkids congregate and eat. It is what we created to keep people away from the other island where I am working,” says Claudia.
To avoid the too many cooks in the kitchen situation, Claudia built an island that serves as her cooking zone and separates the rest of the kitchen without severing the look and flow of the space
The working island is topped with soapstone, which is hard to find in this country. “They used to mine it in the east coast, but that quarry no longer exists, so most of this came from a quarry in Brazil,” says Dennis. Soapstone is ideal in kitchens because it is very sturdy, nonporous and is a healthier choice overall, plus it is easy to keep clean with mineral oil.
A door in the guise of a display cabinet opens into an 8×15-foot pantry and food preparation room, which contains another dishwasher, a deep sink, and more cabinetry.
Floor to ceiling old world charm is further illustrated by the natural earth tones throughout, including hand-scraped and distressed dark walnut floors as well as the exposed wood beams; the ceiling is smooth and untextured. And the uncomplicated bank of windows around the back table, which overlook 14 acres of land, is not framed by any casing but plastered with a bullnose radius that turns into the window frame.
The kitchen overlooks the screened in porch and gives you a view of the pond, which draws coyotes, deer, and other wildlife. “We are bringing the outside to the inside through those windows that surround the kitchen,” says Dennis.
Claudia enjoys the hidden convenience features. For example, she has pull out garbage cans on rollers that are built into the cabinet, which can be rolled down the hallway to the back door. An old-fashioned roll-top desk hides a coffeemaker and toaster, while pullout spice racks on each side of the range hold several hundred spices.
As the entire home is an interplay between modernity and yesteryear, it only makes sense that some elements of the house that used to sit on the current home’s site are incorporated into the design. The couple saved the doorknobs and other original hardware and used them on their lower level kitchen cabinets.
“It’s so nice and spacious with so much counter space that I don’t feel crammed in with things in my way,” she adds.
A variety of light fixtures, from chandeliers to recessed lighting, illuminate this exquisitely homey old-new kitchen.
RESOURCES Architect Doug Larger, Atelier Design; Builder Dan DeVol, Daniel DeVol Custom Builder; Cabinetry Farrington Cabinets; Paint Sherwin-Williams; Windows Pella Windows; Doors Mark DeVol, DeVol Millworks; Fireplace Dayton Fireplace; Soapstone countertops and marble backsplash Stone Center; Sinks and faucets Kohler; Appliances Sub-Zero and Wolf, Custom Distributors

