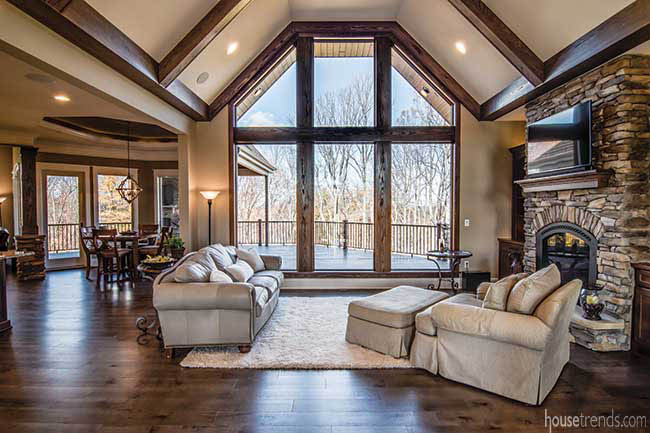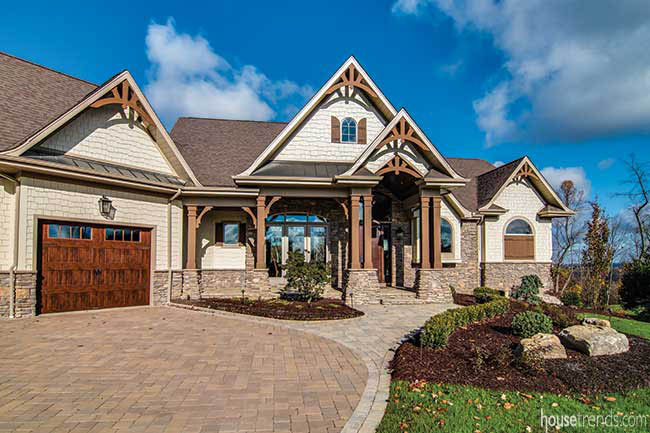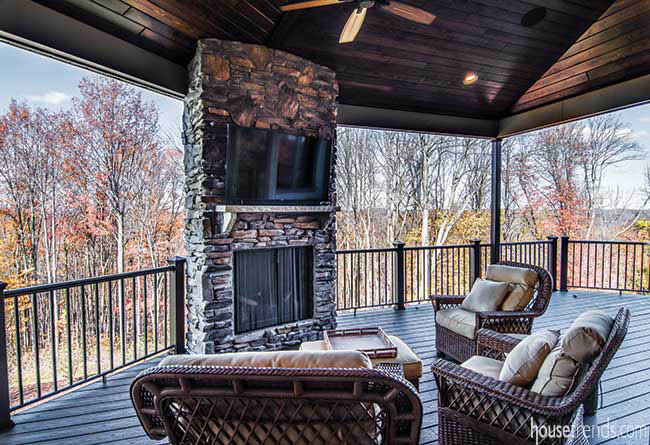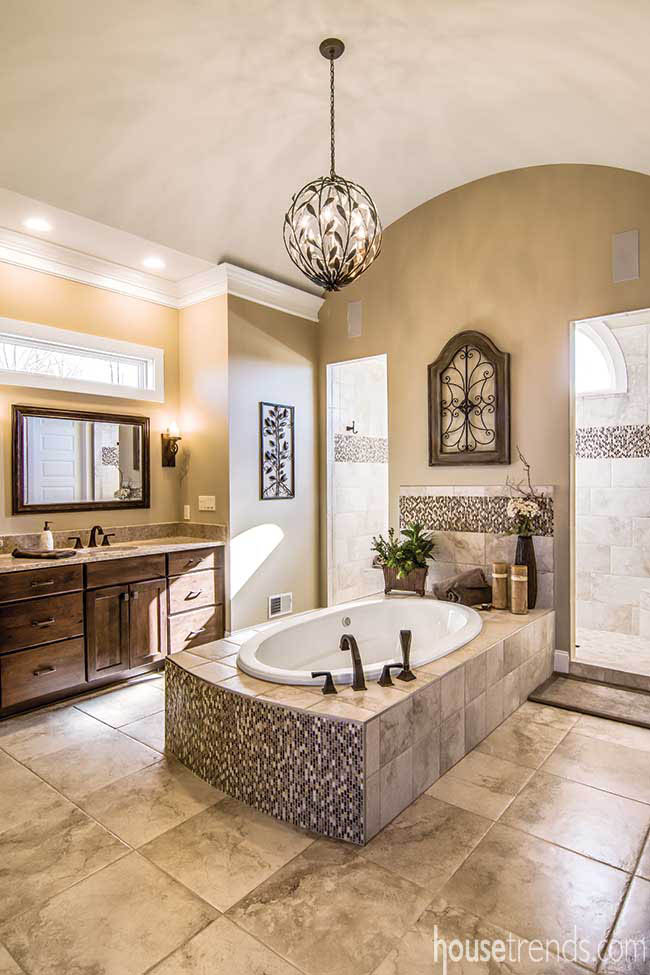All the stars were aligned when this couple decided to move back to their hometown of Murrysville and build a house on their family-owned farm. The 20-acre farm is one that has been in the family for more than 75 years, and the homeowner’s sister still resides in the original farmhouse that once was home to his parents. They always wanted to keep it in the family, and when a lot became available in the upscale plan above, the couple grabbed it.
The last move
“For starters, we wanted a mountain-type-looking ranch home with an open floor plan and a front porch,” says the owner. “A few years back, we saw a prototype of a house in a picture and knew that we wanted it for ourselves one day.” Although the couple originally is from Pittsburgh, they’ve moved around a good bit. “This is our 11th move and sixth house that we’ve built, but this will be our final destination.”
Michael Ruefle, President of Suncrest Homes, helped them obtain the lot and then build the immaculate home that overlooks the couple’s farm below. “The plan was a Garrell design that they had seen online,” explains Ruefle. “Since they loved the look and basic floor plan, we all just needed to collaborate in customizing the details.” The final design became a rustic craftsman exterior with a contemporary craftsman interior.
This particular style is one Suncrest Homes has refined since first introducing it to the Pittsburgh home market in the 1990s. In addition to an open floor plan, the next essential was to bring the outdoors inside the home with the use of wood and stone. “Every house that we have built, we’ve incorporated stone because of its natural feel,” says the owner. “My husband and I aren’t formal people and love to bring the feeling of rustic nature inside.”
Flanking both sides of the kitchen are great rooms, each used often, and each with its own purpose. The hearth room, as the owners call it, is tucked behind the kitchen and is the definition of comfortable. “In the wintertime we cozy up in here with a good book, the TV and a fire,” she says. As with every other room in the home, a window wall looks out to an immaculate landscape that changes with the seasons. In the warmer months, the more expansive great room takes top billing. The couple enjoys the light that streams in and the covered porch outside. Although a different style of stone was chosen for each room, the color palette was kept the same for continuity. Oak columns with a stone base are just one of the many impressive details.
Attention to detail
The porch gets a good workout most of the year. Fully outfitted with a TV, fireplace and outdoor heater, the homeowners can relax outside and take in a breathtaking view throughout the four seasons. Below, a gas fire pit was chosen for convenience. “What makes this home design stand out is the attention to detail, plus the ability of Suncrest Homes master carpenters to handcraft and blend the new with the old,” points out Ruefle. “Gable and porch brackets, as well as handmade radius exterior shutters, are prime examples of this, and interior oak beams and custom trim work made all the difference.”
Strategically positioned, the kitchen is a standout for form and functionality. Its central orientation to the open floor plan and exterior living space makes for easy and seamless entertaining. A high-performance steamer oven brings leftovers back to life and is the ultimate tool to empower the chef within. The floors are a gray/brown engineered wood, which was selected for its warmth, and is a perfect blend with the chocolate Bordeaux granite countertops.
With its less-is-more feeling, an open master bedroom frames the spectacular view and is the gateway to a one-of-a-kind master bathroom. “We wanted a very large walk-in shower and a large walk-in closet that could be accessed from the bathroom,” the owner points out. “It makes getting dressed easy.” An outstanding spa bathtub is framed with curved ceilings, and a full wall allows entry on both sides into a door-less wraparound shower. Porcelain tiles on the floor, walls and accent pieces were masterfully blended with the stonework.
A perfect pairing
Having worked together 14 years earlier on a previous home, the builder and owners were not strangers to each other and have become close friends over the years. “They wanted me and my team to build their final home in a community that was originally part of his family homestead,” says the builder. “They added considerably and were very open in expressing their vision.” It seems the unity between the builder, architect and homeowners was a perfect trifecta. The final result is a home for the ages.
Resources: Architect: Mark Allison, Garrell Associates; Builder, custom handmade wood columns, beams and exterior detail: Suncrest Homes, Inc.; Lighting: Hummell Brothers; Painting: Dadamo & Dadamo; Flooring and bathroom shower: PGH Floors; Windows: Anderson, O.C. Cluss; Doors: Allegheny Millwork & Lumber; Fireplace: The Fireplace and Patioplace; Exterior stone and interior stone: AAA Stone Age, Inc.; Kitchen cabinetry, countertops, backsplash, sink, bathroom cabinetry and countertops and lower level bar: Manor House Kitchens; Kitchen faucet: Kohler, Crescent Supply; Dishwasher, cooktop, refrigerator and oven: Don’s Appliances; Bathroom faucet and tub: Crescent Supply; Home theater: The Stereoshop; Landscaping and hardscapes: Beall’s Nursery & Landscaping








