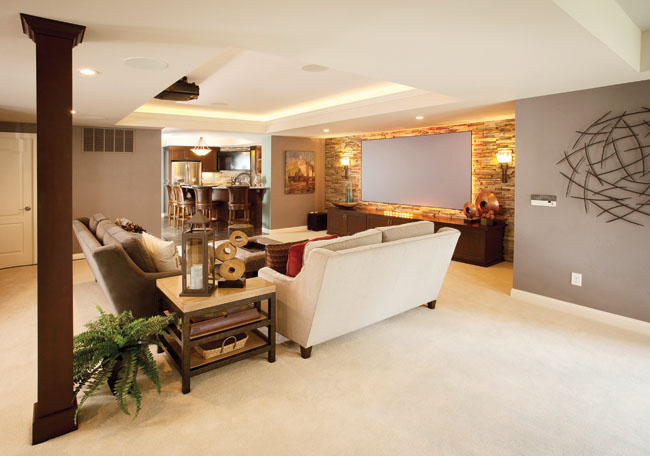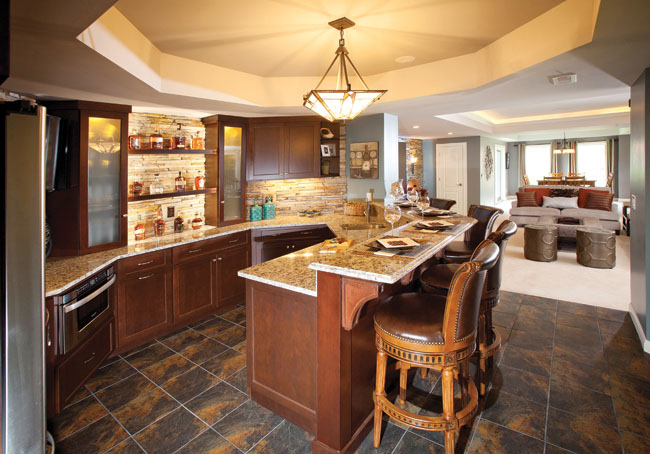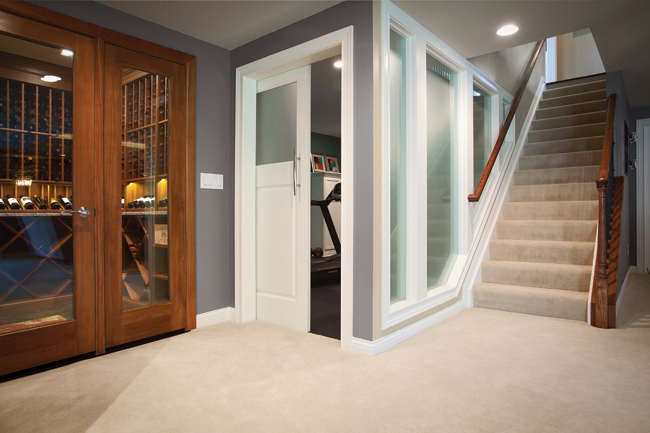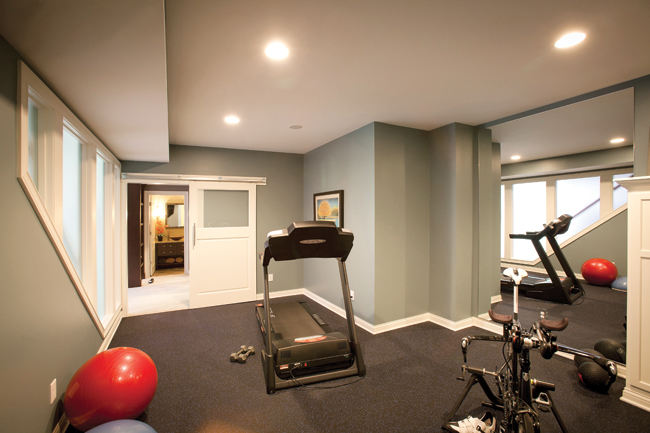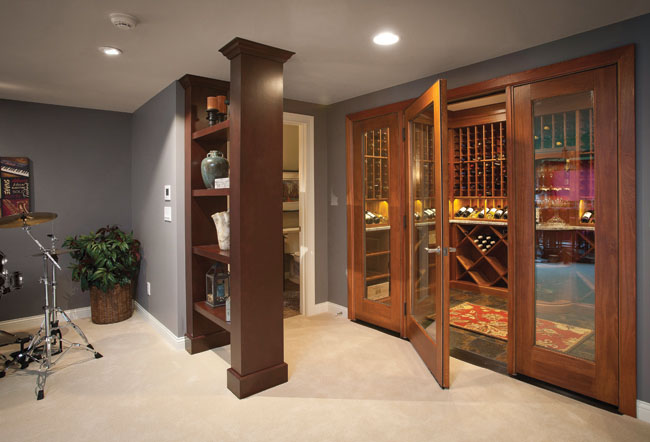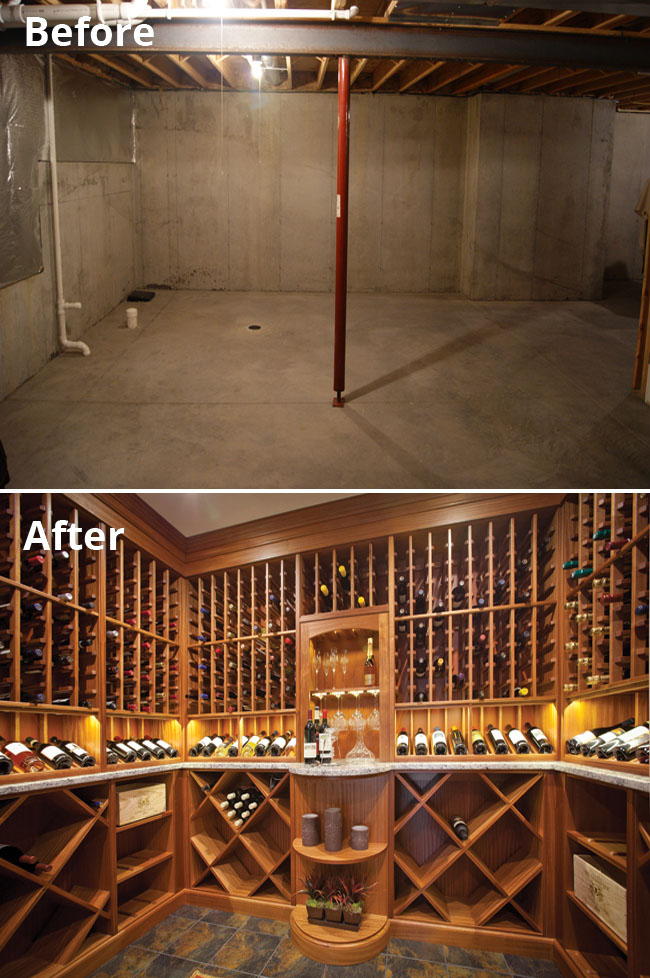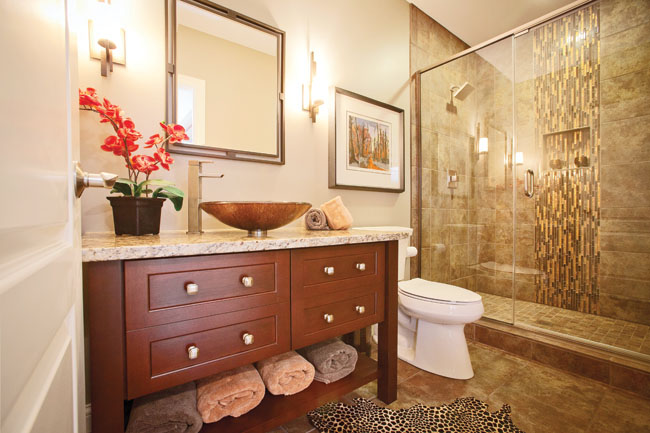Chris and Jen built their 5-year-old, Anderson Township home, knowing that they wanted to finish the lower level at some point, but the recession stopped them from going with that plan at first. “We didn’t want to put the extra money into the house at that time we were building,” shares Chris, but that did not stop the couple from planning the project.
What emerged is this elegant, 1,500-square-foot showcase, which includes a media room, game area, bar, home gym, full bath, wine room and woodshop.
Chris and Jen reached out to Pat Zicka of Zicka Homes since his family built the couple’s home. “Pat was slammed working on another project and didn’t have the time. He hooked us up with Israel Howard and Mike Ralston of Howard Construction,” says Chris.
While working with Howard Construction, the couple was referred to Jocelyn Privett of C&W Custom Woodworking to help design the cabinetry required in the basement. Ironically, Jocelyn was the person who they spoke to, but never met, about the cabinetry used throughout their house during the original construction. “Jocelyn sat down with us and worked out every detail,” says Chris.
They looked to JP Flooring to supply the flooring found in the finished lower level, and to Marilyn Abrams at Lighting EFX for all of the decorative light fixtures, both of whom were original suppliers from the house build. While choosing the stone floors for the bar, wine room and bathroom were relatively easy, it was the carpeted areas that proved to be slightly more difficult. The couple wanted the carpet in the lower level to match what was installed on the first floor, but there was a hitch in that plan. “JP Flooring no longer had the exact carpet we had chosen five years ago, but they were able to match it almost perfectly,” says Chris, “and Marilyn knew what we have and what we like with other fixtures in the house, so she found concepts that fit ideally in the lower level.”
Workout wonderland and more
The couple wanted natural light in the workout room, a design element Chris’ brother suggested and drew into the original plans, but Jen struggled with the idea of having clear glass panels open to the rest of the room. “It would feel like I was in a fishbowl,” she explains. Jocelyn suggested frosted glass panels that would still allow light to filter in, but would also give Jen the privacy she craved.
The flooring in the workout room is black and blue speckled rubberized tiles that fit together seamlessly. It is the same type of material found in professional gyms and is easy to clean with just a mop. There is a floor-length mirror in the room as well as a cabinet designed by Jocelyn to hide the main water line that enters the house and is also used for small exercise equipment storage. Using Chris’ brother’s concept for a large sliding barn door in the workout room that could handle massive exercise equipment being moved, such as a treadmill or elliptical, Jocelyn designed a door that incorporated frosted glass and allowed additional natural light.
Every column is hidden behind walls except for two: one in the media room and one by the bathroom. Because the one by the bathroom seemed so intrusive, Jocelyn came up with the clever idea to create a shelving unit with the solo column and part of the wall. It provides a great screen between the bathroom and rest of the space, but also allows for various knickknacks to have a home.
The wine room was something the couple definitely wanted from the beginning and it turned out beautifully with stone floors and custom-created mahogany shelving. “The focus was to make the wine room a display and feel like its own room, which is the reason for doing the stained doors and casing,” says Jocelyn. The room holds 900 bottles of wine and has under-cabinet lighting and a cooling unit that is cleverly housed in the ceiling to not take away the wonderful aesthetics. “You have to look straight up to even see the cooling unit,” says Jen. “I love this room because of its cool elements and when you walk in, all you can smell is mahogany.”
Just off to the side of the wine room is a spacious bathroom. The glass shower door shows off the glass mosaic tile seen in the shower, and the homeowner picked out the vessel sink, which helps to give off a spa-like feel that anyone can enjoy.
“We are really proud of the project,” says Chris. “We are both accountants, so we are detail oriented. Everybody worked really hard on this and we want to give recognition to everyone involved.”

