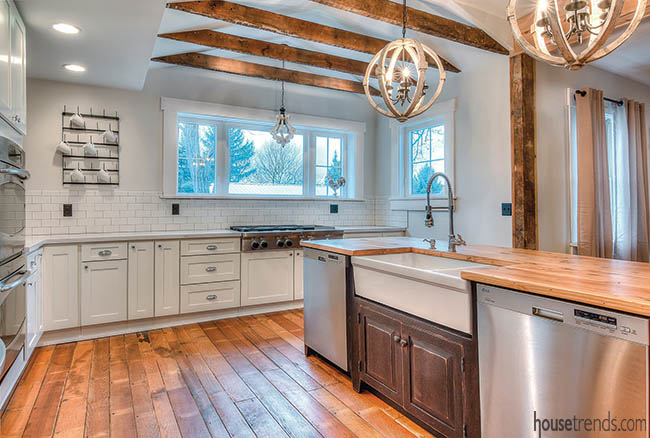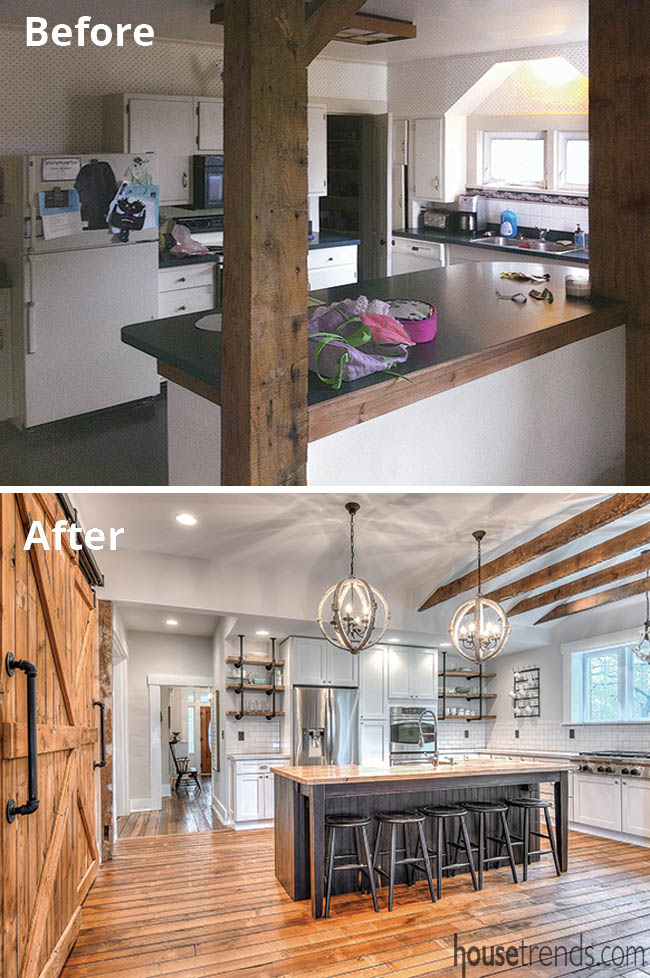The owners of this 1830s home in Cedarville had one goal in mind for the kitchen—create space to accommodate their growing family. With five children and a sixth on the way, they embarked on a massive remodel that resulted in a farmhouse-inspired kitchen that kept the charming historic character of the home alive and intact.
Brentwood Builders handled the renovation, which included removing the original back wall of the house and installing a 19-foot clear span beam to hold up the second story of the home. With four additional feet, the homeowners were then able to create a functional and beautiful kitchen that offers plenty of space for the entire family. The convenient center island serves as the hub of operations, offering a wood countertop, two dishwashers, and a large farm sink.
Reclaimed hardwood was used for the floors and the barn door, which provides access to the laundry room and staircase to the basement. Unique attributes such as floating wood shelves, the crisp white subway tile backsplash, and rustic orbit light fixtures help to complete the farmhouse design.
RESOURCES Contractor Brentwood Builders, Inc.; Paint Sherwin-Williams; Windows Simonton, Sibco Building Products; Electrical Jeff Bonham Electric; Island and island countertop Keith’s Furniture, Newport, Pennsylvania; Hardwood floor refinishing Dayton Reclamation and Restoration, LLC; Kitchen cabinetry Silver Creek Cabinets; Appliances LG refrigerator and dishwashers; KitchenAid cooktop, Sears; Kitchen faucet Signature Hardware


