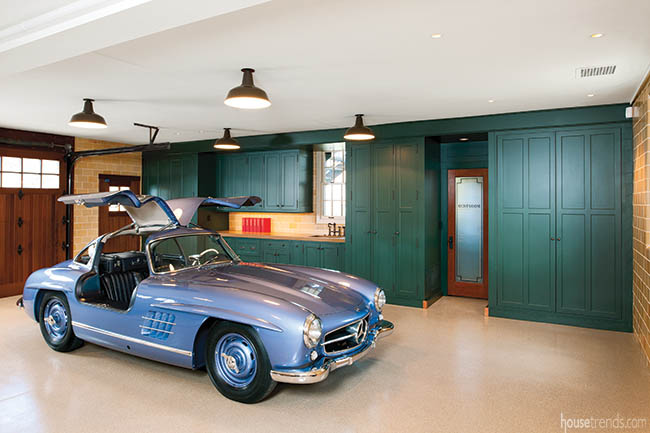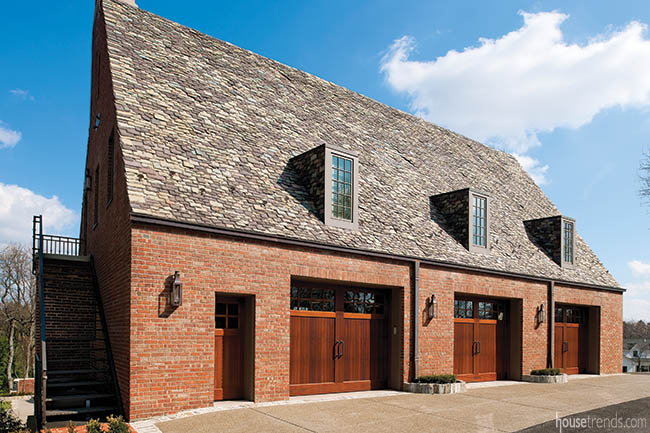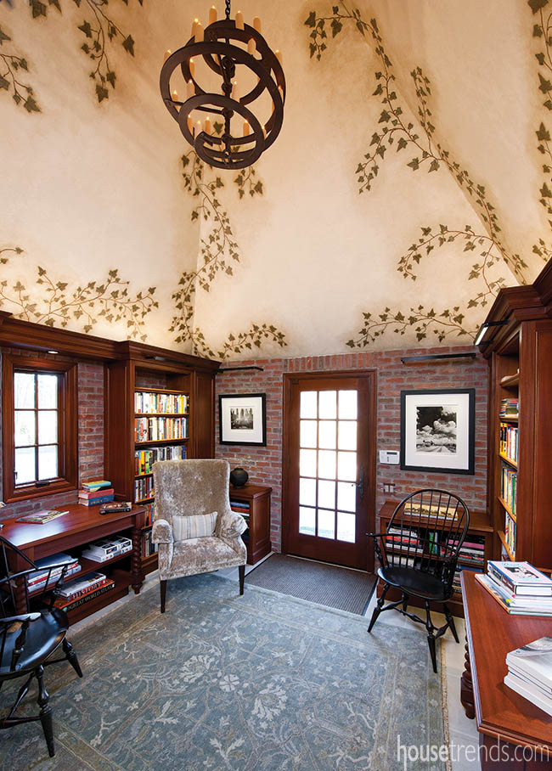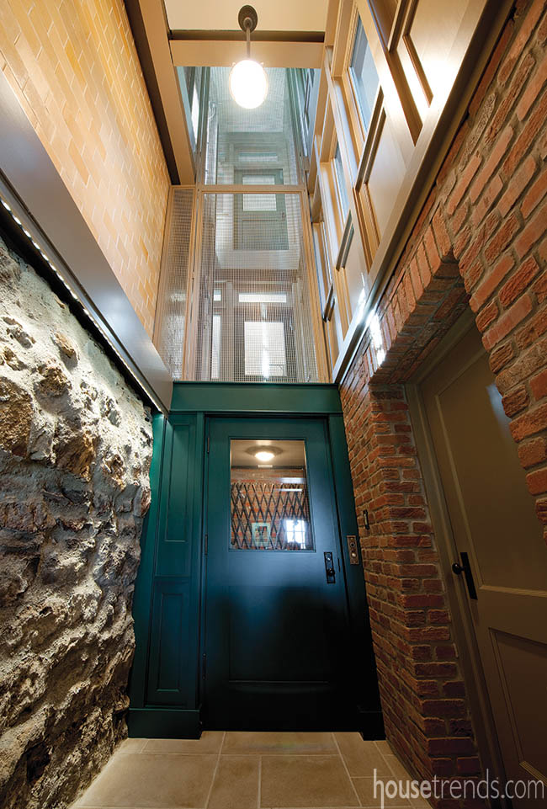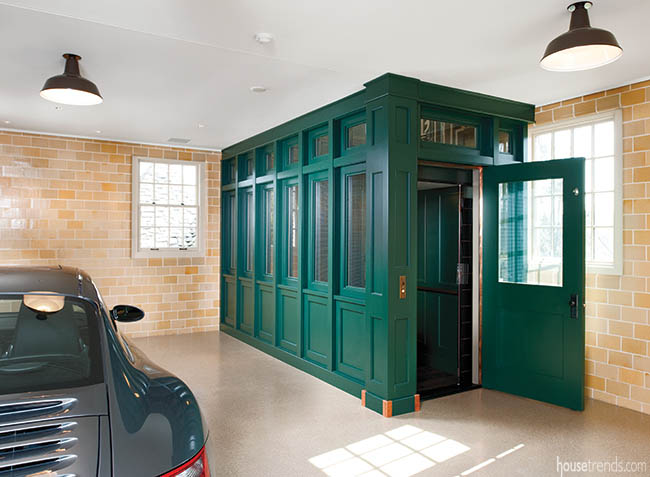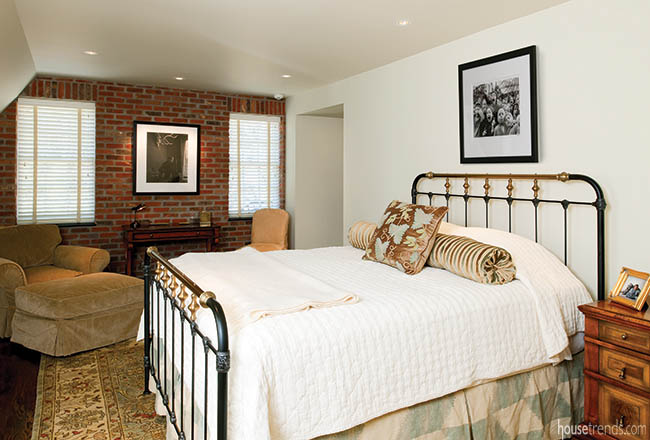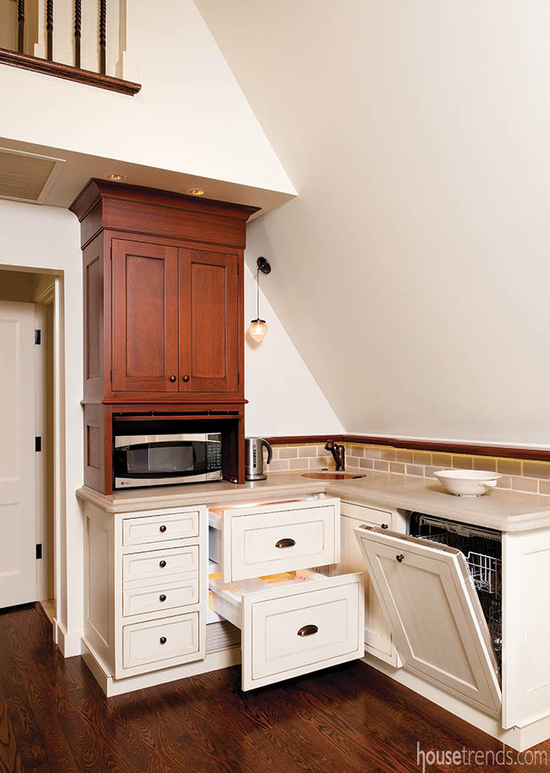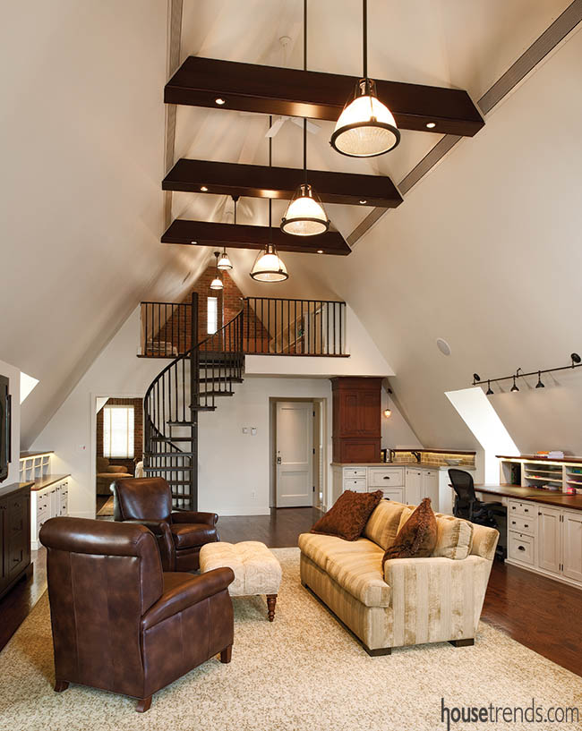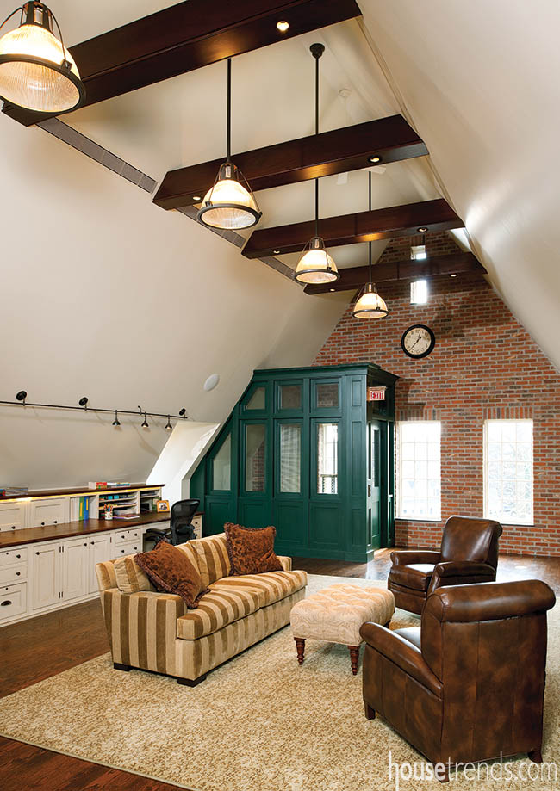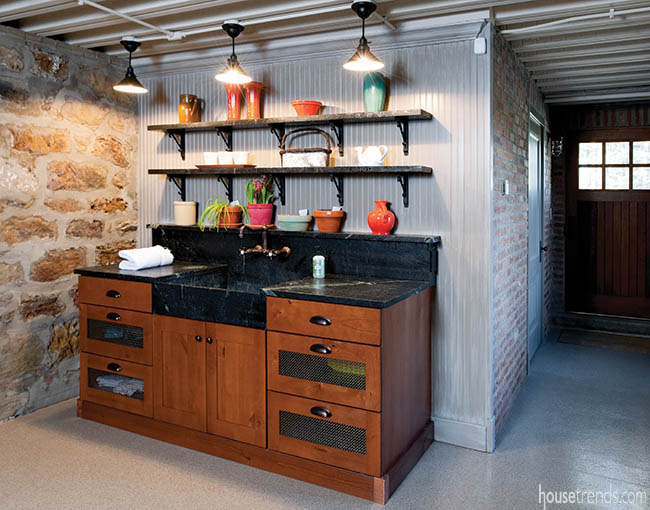The owners of this unique carriage home aimed to create a living space that is timeless and classic. However, unlike the first home, which was recently built to withstand the test of time, this carriage house was renovated back to its formal glory, with a few modern touches to bring it into this century. The homeowners purchased the old Sewickley estate in 2008. With four buildings on the property, the couple first set out to renovate the main house. “The main house is actually smaller than the carriage house,” says April Spagnolo, CKD, of Kitchen & Bath Concepts, who helped with the renovation. “It was originally used for the working class living quarters, more than likely the maids.”
After renovation of the main house was complete, the homeowners turned their attention to the carriage house. At 3,000 square feet, the couple wanted to use the three-story building as a garage, while also creating a quiet retreat for themselves and their daughter.
The couple hired Aspen Valley Con-tracting for the renovation. Spagnolo, and a plethora of other Pittsburgh-area companies, helped turn the dilapidated carriage house into the impressive creation it is today. “The homeowner is into restoring things to their natural beauty and, just like the main house, he was adamant about putting it back to its original glory,” Spagnolo says.
Starting from the ground up, the carriage house includes a relaxing library, complete with a faux-finished vaulted ceiling, custom bookcases and an exposed brick wall original to the building. “The classy design complements the English country feel of their main home and is a favorite spot for the homeowners,” Spagnolo says.
The library transitions to a hallway leading to the elevator. While the exposed stone wall was kept intact during the renovation, it is now illuminated. Overhead, a coffered ceiling, which is completely removable, hides the building’s humidifier. The immediate area around the elevator was left completely open to provide views of every level. “Originally you could only get to the third floor via the staircase running along the side of the building. The homeowner added the elevator so that he could walk right into the library and have access to every floor,” says Spagnolo, who also mentions a small gardening area, tucked behind the door between the library and elevator.
The elevator first leads to the garage level, where crews replaced the old floor with concrete topped with a custom epoxy finish.
The third floor now houses a studio apartment. Before the renovation, Spagnolo says the area was unused attic space, with old concrete floors and exposed rafters. “The end result is quite remarkable,” she adds.
The space includes a small kitchenette, comfortable living room, bedroom and bathroom.
The spiral staircase leads to a secluded loft area.
Since the homeowners spend a lot of time here, they each have their own desk area along the living room wall.
Built-in storage units on each side of the television hold extra kitchen items and the wife’s knitting and craft items.
“This isn’t something you see every day,” Spagnolo says. “The homeowners have this special little retreat, just steps from their home. I understand why they love spending time in here.”
Resources: Designer: April Spagnolo, CKD, Kitchen & Bath Concepts; Contractor: Aspen Valley Contracting, Inc.; Old Growth Red Oak flooring: Carlisle Wide Plank Floors; Painting: M&W Interiors; Cabinetry: Quality Custom Cabinetry, Inc.; Installation: Tim Schuster, Tim’s General Contracting; Lighting consultant: Hilbish McGee Lighting Design; Electrician: Solari Electric; Plumbing: Giampa Plumbing; Library and powder room doors: Boswell Lumber; Rex Glass & Mirror;
GARAGE: Concrete flooring: Allegheny Installations; Concrete countertops and sink: Outlaw Studios; Faucet: Rohl, Seymour’s; Appliances: Sub-Zero refrigerator; Asko washer and dryer, supplied by Hillmon Appliance; Light fixtures: Focal Point; Prudential Lighting; Wilmette Lighting Co.; Spectrum;
ELEVATOR: Custom casework: Boswell Lumber; Light fixture: Restoration Hardware; Steel enclosure and copper corners: PMI; Elevator: Inclinator Series, James R. Pitcairn, Inc.;
KITCHENETTE: Concrete countertops: Outlaw Studios; Tile backsplash: Bob Timberlake Collection, Epro, supplied by Ceramiche Tile & Stone; installed by John Marziale, Rocks-N-Stuff; Backsplash design: Randy Snell, Archetype Design Studio; Sink and faucet: Seymour’s; Appliances: Miele dishwasher; Sub-Zero refrigerator; GE microwave; supplied by Hillmon Appliance; Mahogany sink insert: Craft Art; Light fixtures: Alkco; Focal Point;
STUDIO GUEST BATH: Interior designer: Randy Snell, Archetype Design Studio; Tile flooring and wainscotting: Ceramiche Tile & Stone; Countertop: Imperial Danby marble, Dente Classic & Exotic Stone; Tile and countertop installation: John Marziale, Rocks-N-Stuff; Sink and faucet: Seymour’s; Lighting: Hudson Valley Lighting, Inc., Archetype Design Studio; Bega, Hilbish McGee Lighting Design; Shower glass: Rex Glass & Mirror;
LIVING ROOM: Light fixtures: Focal Point; Holopane; Wilmette Lighting Co.; Edge Lighting; Bartco; HVAC: Tower Construction Services, Inc.; Custom beams: Boswell Lumber; Spiral staircase and railing: Red Star Ironworks;
LIBRARY: Flooring: Indiana Gray limestone, installed by John Marziale, Rocks-N-Stuff; Cabinetry and countertops: Premier Custom Built, Inc.; Light fixtures: Vode; Tokistar; Ardee; Focal Point

