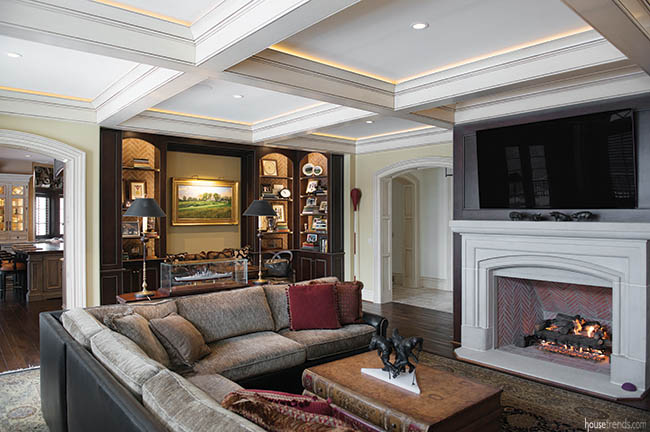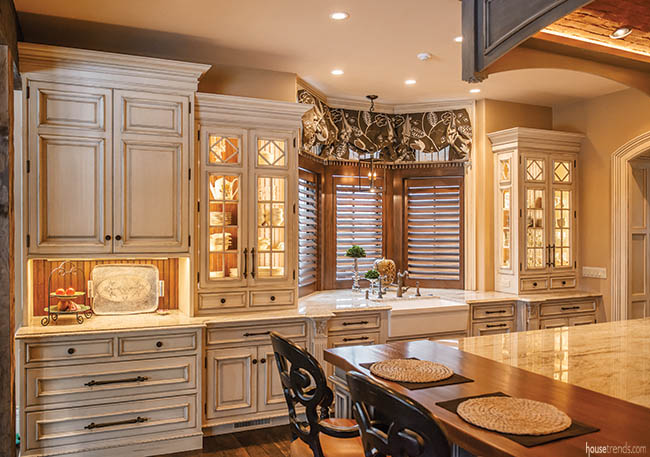When Pat Miller of John Hobart Miller met his clients, they told him they wanted a new home that was unique. What they got was an award winning home recently recognized as a recipient of a 2014 Builders Association of Metropolitan Pittsburgh award. “We were very excited to receive this award from other builders in our industry who know what it takes to complete a project,” says Miller.
In the great room, the homeowners wanted an open, yet warm feeling to the space with plenty of areas to display artwork and collectibles. A large fireplace serves as the centerpiece in the room, while the backlit coffered ceiling provides visual warmth. Arched built-in cabinets offer plenty of space for displaying sentimental items and flank one of the homeowners’ favorite art pieces.
The great room has easy access to the adjacent kitchen that evokes an equally warm atmosphere with buttery walls and creamy custom cabinetry. “The homeowners wanted their kitchen to be a warm gathering place for family and friends and have plenty of seating,” says Miller.
The most notable aspect of the kitchen is the enormous island with a custom-built overhead canopy. This island serves as the focal point for the room and provides the entertaining and seating space the homeowners much desired. Lighting is also of no shortage in the space, with plenty of ceiling recessed lights and cabinetry lighting to help set the mood for an evening in with friends and family.
While the rest of the home focuses on creating a warm atmosphere, the master bath takes a different approach. While still a welcoming space, the cool-toned bath has a very spa-like feel with light blue walls and shiny gray floor tile. A luxurious tub and large glass-enclosed shower with rainfall showerhead help complete the spa experience and give the homeowners a relaxing retreat within the confines of their own home.



