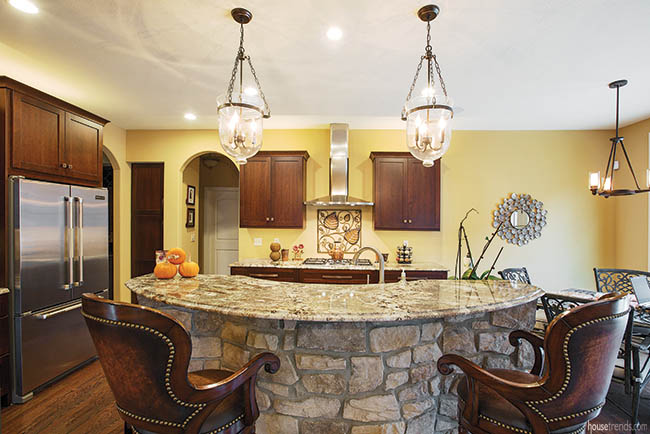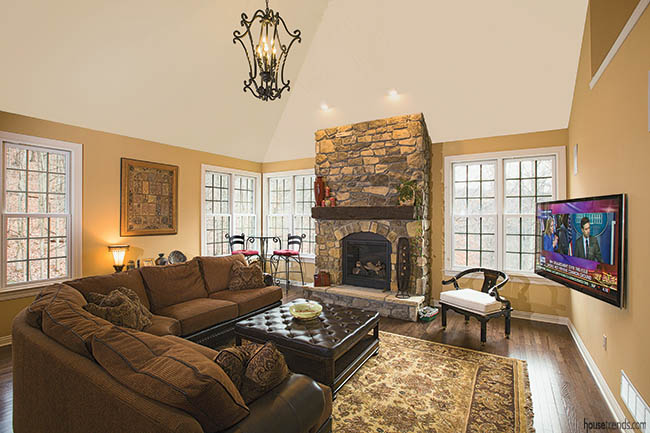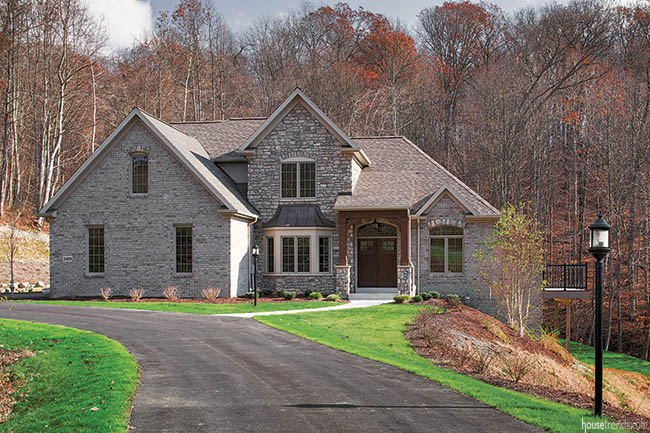When David Bachman of Bachman Builders finished building a house in Franklin Park for a recently married couple, he knew right away he had built something he and his team could be proud of. So when he heard they won a 2014 Builders Association of Metropolitan Pittsburgh award, he was honored, but not so much surprised.
“The award was the culmination of all the hard work everyone did,” he says. “Everyone watched the budget and still made sure the home had the important things the homeowners wanted. Even though it isn’t a large house, they fit a lot of detail into it.”
As for what exactly the homeowners wanted, Bachman says the husband wanted a rustic feel, while the wife wanted ample sunlight. They both wanted an open floor plan, space to work from home, and a loft.
The great room features a rustic stone fireplace with a reclaimed wood mantle salvaged from an old barn, as well as a two-story vaulted ceiling that opens to the second floor loft. To please the rustic desires of the husband and the light requirements of the wife, Bachman Builders installed windows on two walls instead of just one, giving the space amazing morning sunlight and an uninterrupted view of the wooded landscape outside.
The rustic aesthetic is carried on throughout the rest of the house, including in the open concept kitchen where Joyce Cessar of Cuvee Kitchen Designs created a large curved island faced with natural stone that contrasts nicely with the kitchen’s dark wood cabinetry and rustic oil-rubbed bronze lighting fixtures.
The exterior of the home features a combination of gray brick and natural stone, as well as a cedar beam portico at the entry that provides warmth to the exterior and reinforces the rustic charm of the house.
“It was a fun house for a great client and we’re really happy with how the home turned out,” says Bachman. “Everything seemed to come together perfectly.”



