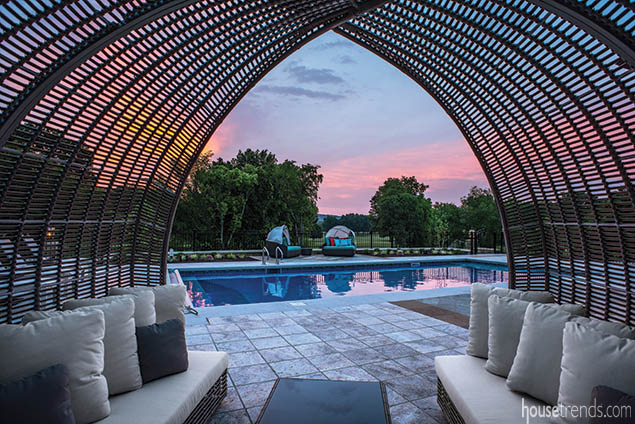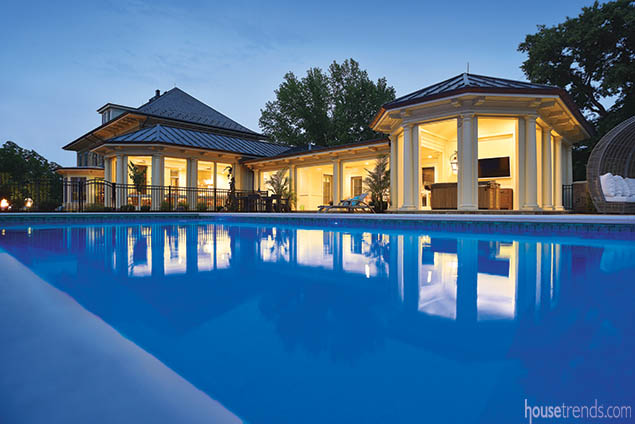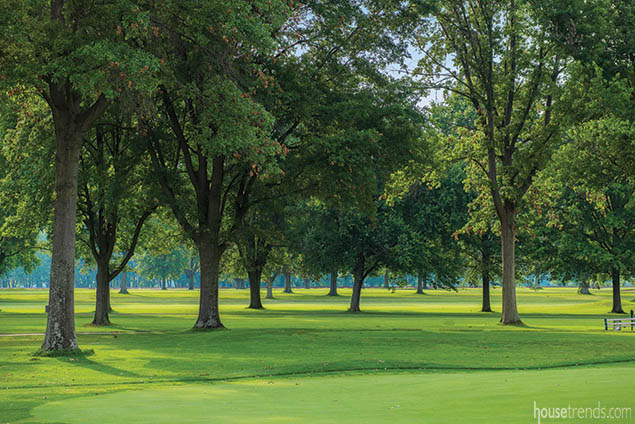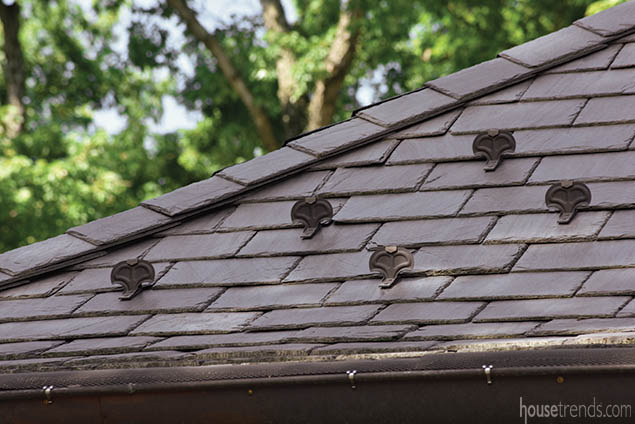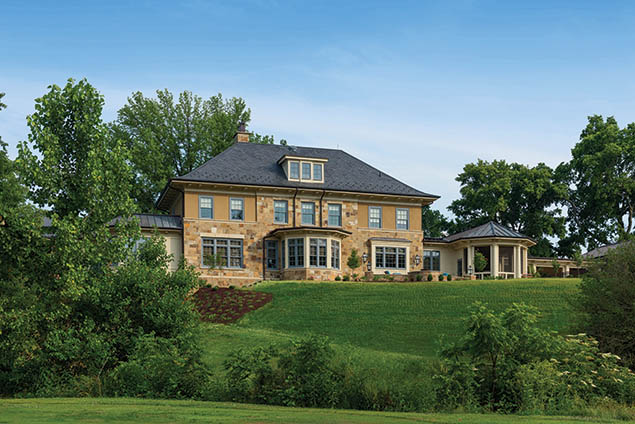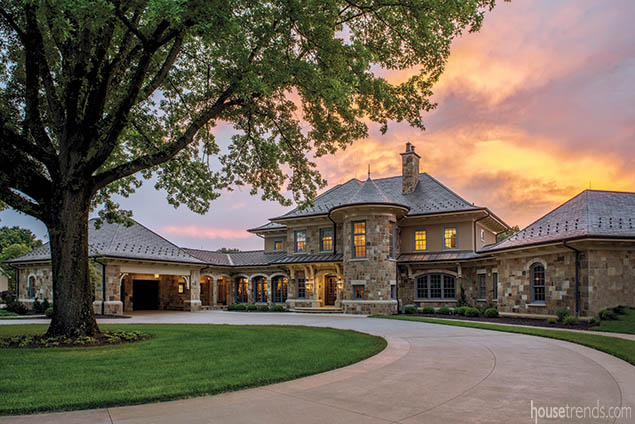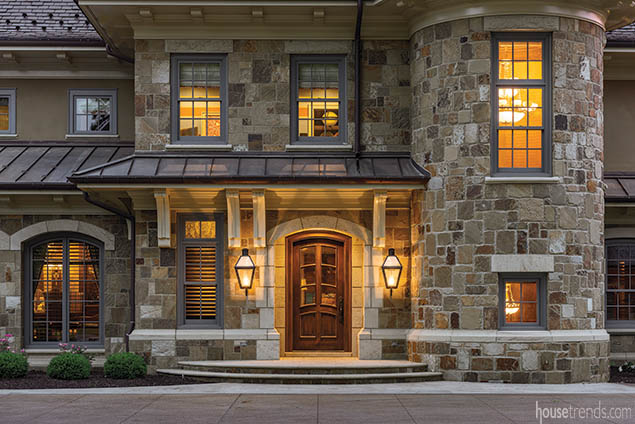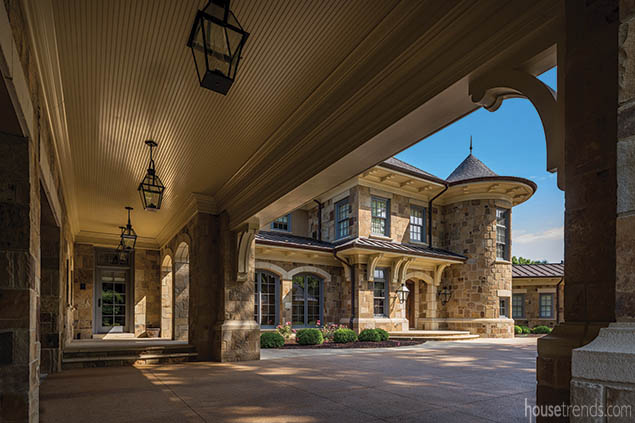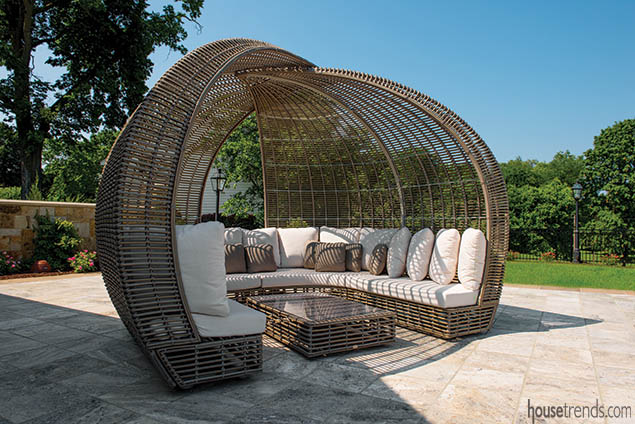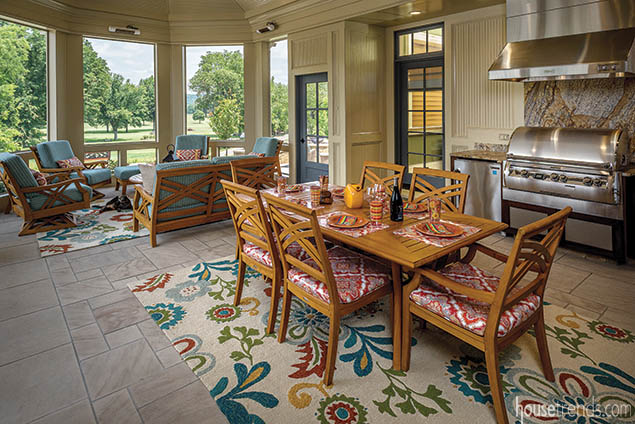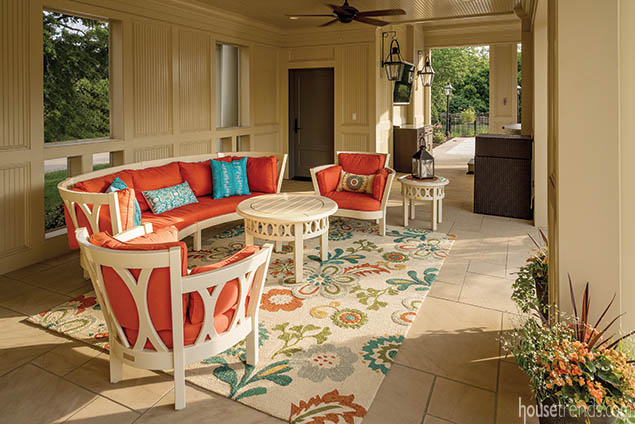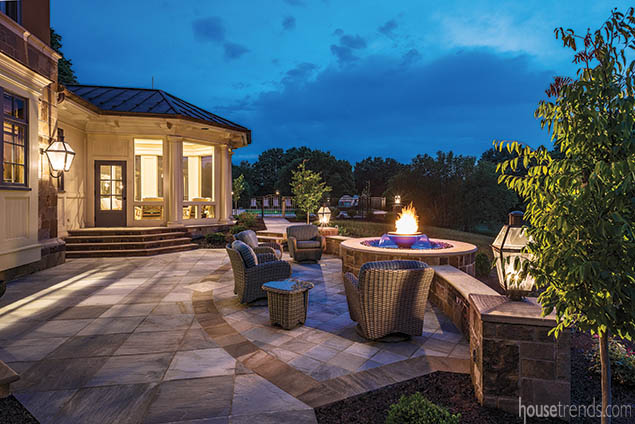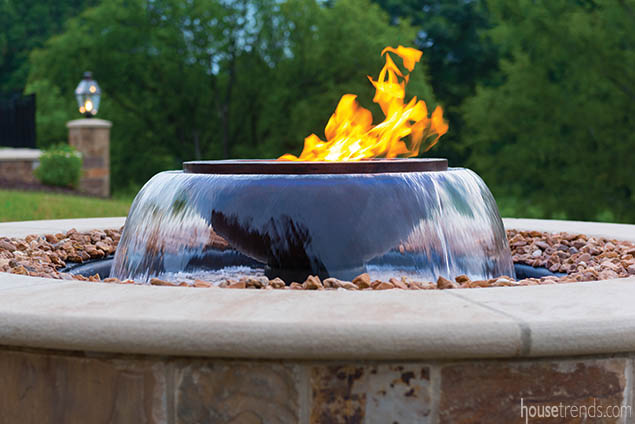Imagine designing your new home and coordinating with architects and builders from your room where you are pregnant with twins and on bed rest for nine weeks.
Now fast-forward five years. You’ve moved into your home. And during the week of your twins’ fifth birthday, you celebrate the birth of your second set of twins. There’s no doubt that these last six years, with the birth of identical twins, the construction of a dream house and the birth of fraternal twins, have been challenging for one Midwestern couple.
“It was a long process, with eight months spent just on the design due to the pregnancy,” the husband remembers. “We broke ground on construction in August 2012, and finally moved in the week before Christmas 2014. The project wasn’t completely finished until the next year on December 31.”
Happy New Year
The homeowners, who have been married since 2009, decided to build on family land overlooking a neighboring golf course. “This is where I grew up,” the husband says.
David Bullock of Nau & Bullock Architects remembers the way his firm was contacted about this project. “The homeowners actually found us through our website—which is not how we get much of our work—it’s mostly for people to find our phone number,” he says with a chuckle.
Landscape architect Jim Hiss, a founding partner of Edge, came on board to collaborate on the outdoor living areas and landscaping. The homeowners found their interior designer, Pam Holschuh, ASID and owner of Copper Leaf Interior Design Studio, through a mutual friend. With their dream team assembled, the group set out to build a gorgeous home.
Wish list
Bullock’s firm begins every design process by asking their homeowners for a wish list. “We want our clients to dream of what their perfect house would be like,” he says. “If you were standing in your kitchen, what would you want to see out your window? If you walked in your garage, what would you want to have access to first? The list goes on and on in a Q&A-style session.”
The homeowners were presented with three different design schemes based off their wish list. “The one they chose was more eclectic,” Bullock says. “An Arts & Crafts look with Turn-of-the-Century detailing.”
The couple wanted to make sure their home wasn’t uncomfortable due to its grand stature. “When you build a bigger home you actually get worried about it being too big,” the husband says.
Holschuh says the homeowners created separate living areas mixed with entertainment spaces. “There are individual rooms, but there are also large gathering areas,” she explains. “They firmly believe that their home is to be lived in. They are traditionalists at heart, but want to be comfortable.”
Casual formality
Guests are ushered to this magnificent estate around a circular driveway. A walkway surrounding the drive invites people to the green space and shade tree in the center.
A turret, that houses a handcrafted staircase, accentuates the front of the home. Windows flood the home with natural light. Snow guards on the roof provide historic detailing while protecting the copper from damage in rough Midwest winters. The copper roofing is a complementary color to the Brentwood natural stone selected for the exterior of the house.
“The homeowners didn’t want the natural-cut stone, so we made sure every stone was square-cut,” Holschuh says. “This allows the stones to fit together better.”
They were drawn to the colorful range of rust colors in the stones. “They didn’t want the stone to be smooth, but also didn’t want the rubble finish,” Bullock explains.
One of the most unique features of this home is the drive-through garage that the architect designed specifically for this project. This is helpful when the homeowners are entertaining, Holschuh says, “No one gets blocked in.”
Outdoor entertaining
The husband says when it came to designing their outdoor living space, the couple knew they wanted a walkway wrapping around the house, a pool and hot tub, a fire pit and an outdoor kitchen.
One of the major challenges was that the house sits high on a hill that was not structurally sound to support the design. The architect and his team had to backfill the space to support the home and outdoor spaces.
“I located the pool and designed some open-air trellises, and then Jim took my ideas and really created the space,” Bullock explains of the landscape and outdoor living design done by Hiss. “This project was a team effort all the way through.”
Holschuh agrees, saying, “David’s level of detail is unbelievable. He was in-tune with his clients, while making sure capable people were on-sight to carry out the original vision. When we took over, he would still come down from time to time to help when issues arose.”
Now you’re cooking
The outdoor kitchen is housed in the screened-in porch and is worthy of five-star status. It boasts a Fire Magic grill with three infrared burners. Other amenities include a small refrigerator, sink and a surface mount refreshment center that can be filled with ice and used as a cooler for drinks. This Twin Eagles unit isn’t your normal cooler though, as it has a drain and water line that goes under the counter to the sink where it drains itself. The kitchen is finished with ample storage for outdoor dining supplies so the homeowners don’t have to go in and out of the house for plates or napkins.
“Cooking is something my wife and I enjoy doing together, but a lot of it’s me right now while my wife is busy with the babies,” the husband explains. “We have been doing a lot of steaks and chicken lately.”
Best of both worlds
Outdoor furnishings give the space a comfortable feeling of being indoors, and heaters allow for year-round enjoyment. Swivel chairs in the adjoining living room allow guests to turn and enjoy the outdoor views while still enjoying the comfort of the screened-in porch. This gives them a bug-free dining area, and they can go to the open-air lanai for a soak in the hot tub.
Just off the lanai is the pool deck. “They wanted to make sure they had an area where the kids could play and learn to swim, so there is an extensive shallow end and a deeper area,” Holschuh explains. “The pool has lighting that can change colors and be set to music for entertaining.”
And down a few steps from the pool, in its own private area, the family has an outdoor fire pit that is integrated with a water feature. The sound of the fountain can be enjoyed out the kitchen windows, which are right behind the fire pit. The space is great for a good breeze in a quiet setting.
Welcome home
Once the home was finished, Holschuh says, an open house gave the family a chance to see everything in use and learn the technology behind some of the features throughout the space—such as the remote lighting in the pool.
While this construction process was long and sometimes tedious for this growing family, the husband can look back on the experience with fondness. “The good thing is, my wife and I agreed on most things. We were able to stand each other,” he says with a smile.
Last summer the couple had someone from the country club come over and teach the oldest twins swimming lessons. “We couldn’t really utilize the pool last year as much as we’d have liked with my wife’s pregnancy, but we’re very excited to get outside this summer.”
Resources: Architect: David Bullock, Nau & Bullock Architects; Landscape architect: Jim Hiss, Edge; Designer: Pam Holschuh, ASID, Copper Leaf Interior Design; Furniture: Weatherend Furniture, Gloster Furniture, Telescope Casual, Skyline Furniture; Light fixtures: Bevolo; Area rugs: Surya; Patio umbrellas: Treasure Garden; Pillows: Elaine Smith; Natural stone: Semco Outdoor
Written by: Sarah J. Dills/Photos by: Rick Lee

