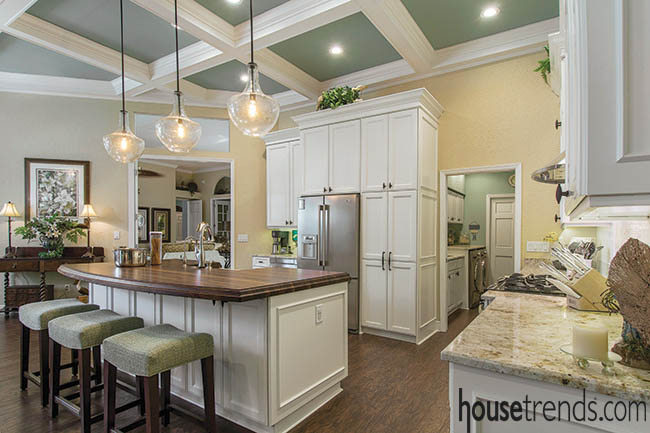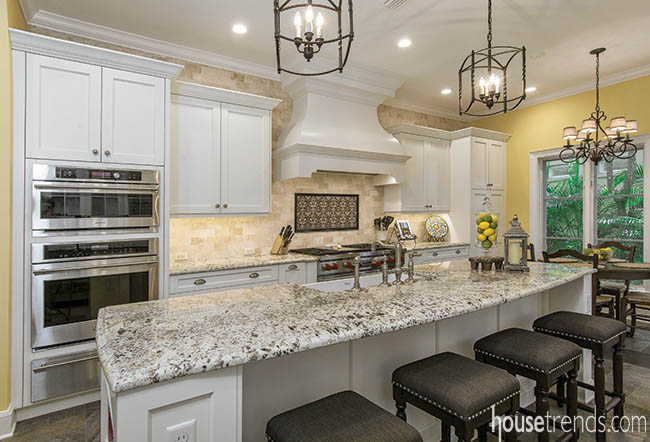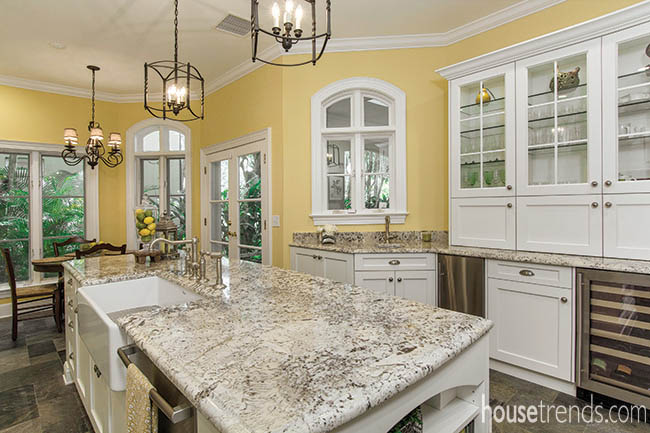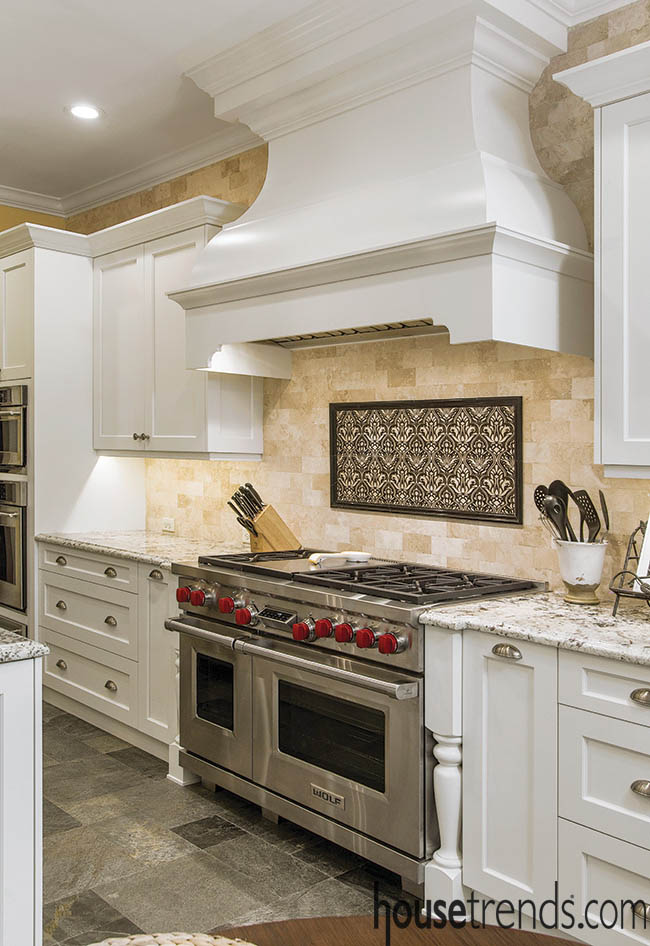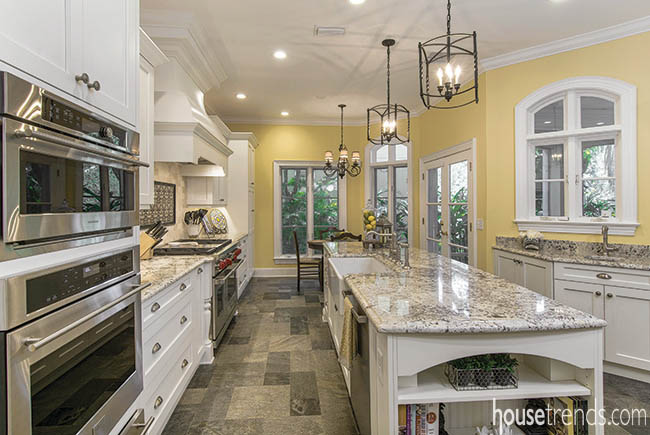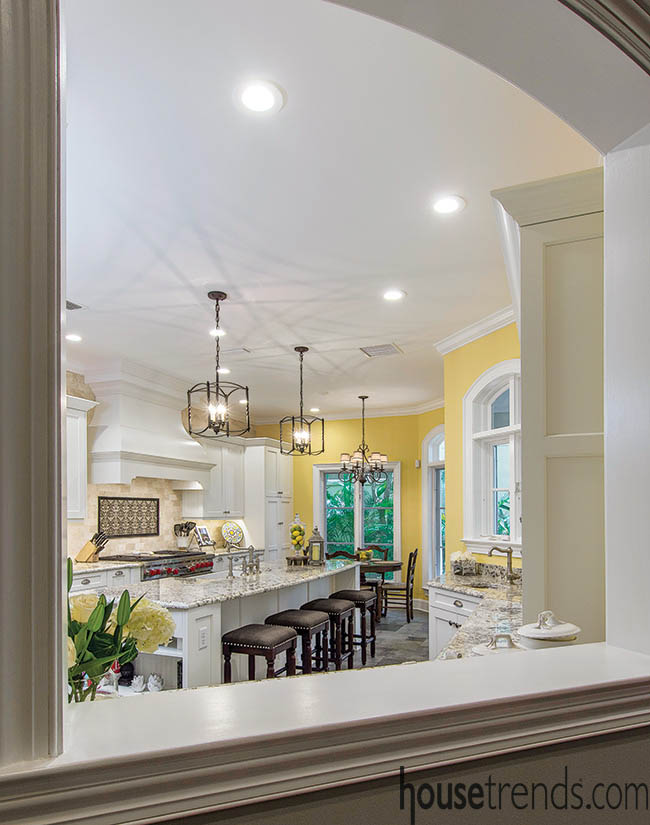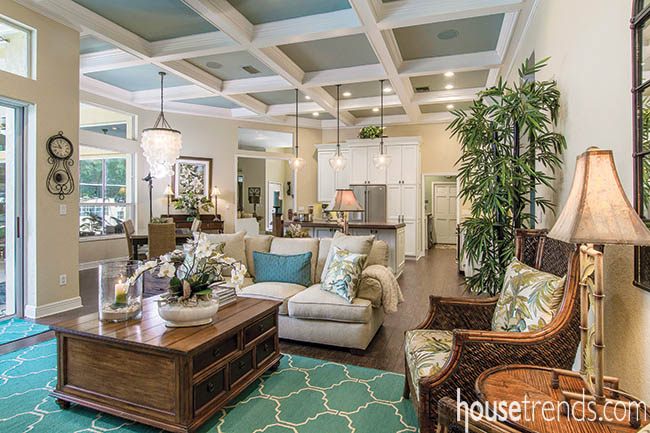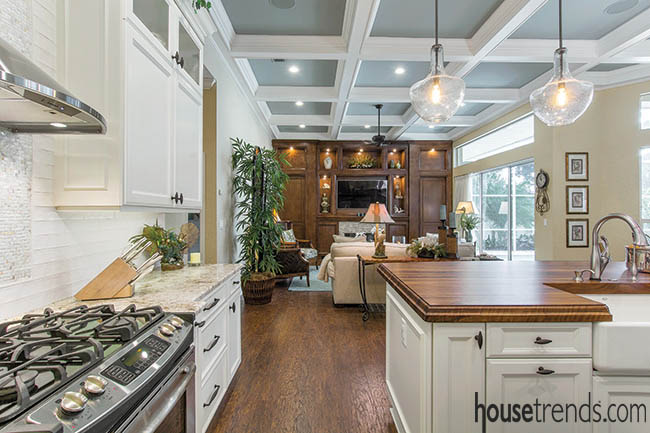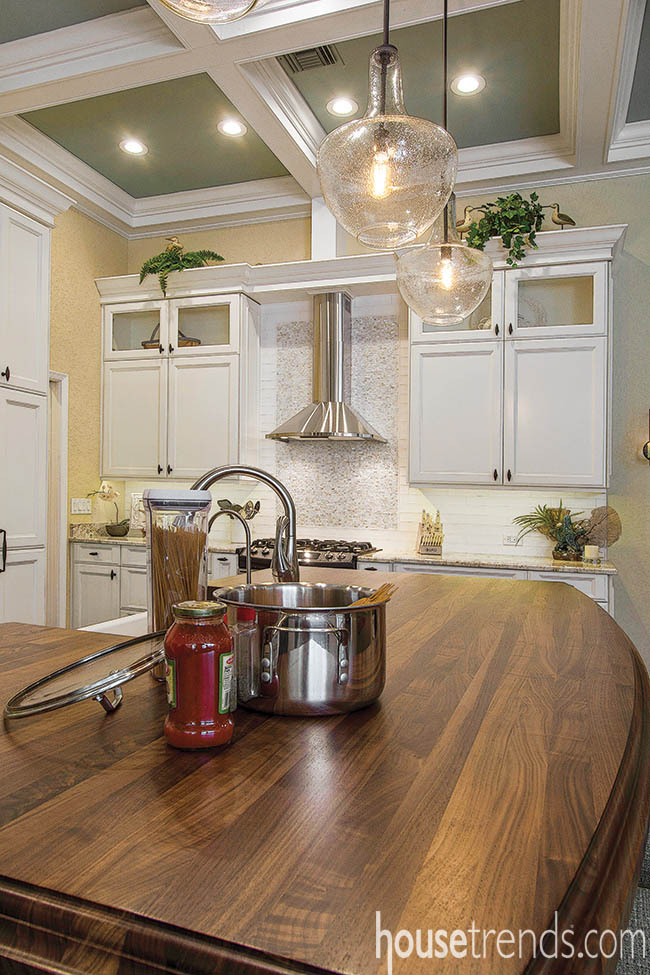These two beautiful kitchens—one in South Tampa and one in Largo—may have entirely different personalities but they share the same veracity. Both rooms reflect the visions of their owners and designers, but that is where the similarities end. Come take a look at what they both have to offer.
Clean, organized and chock-full of appliances, this South Tampa kitchen represents the lifestyles of its homeowners. Michael and Ramona Shimberg—a financial advisor and an attorney, respectively—keep to structured, busy work schedules, all while juggling a family. So, in April, one month after closing on their new home, they decided to renovate the center of their household: the kitchen.
“We had been through a kitchen remodel a few years before in our old house, so we had a lot of lessons we learned from that one. We knew we wanted something very classic and traditional but with all the modern conveniences,” Ramona says. “The kitchen was actually designed around the appliances.”
Ramona knew she wanted a high-end range and a SubZero fridge, as well as a unique wine fridge and an icemaker. The Shimbergs enlisted the help of Dean Dupre, the owner of Champion Residential Builders in Clearwater, and Jeffrey Wallace, the managing partner and designer at Park Avenue Designs in Tampa. The pair helped create a design plan with white custom cabinets, granite countertops (the Antarctica model with creams, blacks and browns) and, of course, all of the top-notch appliances.
“The big thing with this kitchen was Ramona had a small space and she’s a cook. Ultimately, she had a shopping list of appliances she wanted in there. To fit all these appliances in this space was the real challenge,” Dupre says. “We were able to achieve a Florida coastal look with some traditional, eclectic accents. We also wanted to bring in some of the character of South Tampa design (the old cracker house look) so it felt light and spacious but had that traditional feel that is usually associated with smaller rooms.”
The multi-hued slate flooring was another plus for the Shimbergs, who yearned for a durable material that would not show dirt. “We both love to cook and entertain, so we’re in there all the time. That’s where everyone gathers,” Ramona says. “We eat dinner in there. The kids do their homework in there. And the floor stays clean and holds up to the kids.”
Because Ramona loathes clutter, she insisted on extra storage space in the kitchen, too. “Now we have a storage area for all the iPads and iPhones; they’re underneath the china hutch. Also hidden are the coffeemaker and the toaster, and we also have a mail sorting station. And there are shelves on the side of the island for our cookbooks,” she says.
Overall, the couple is thrilled with their new kitchen. “We wanted something that was classic but also practical. People like the space, and they say it feels so warm and homey, and we want our home to feel open and welcoming. Everything in that space is functional and usable, and not just there for show,” smiles Ramona
The Largo homeowners refer to their revamped kitchen as “Tommy Bahama-style”—a classic island look without too much of a beach cottage vibe. After living with the old kitchen since the purchase of the residence in 2004, the homeowners asked Dupre and Wallace to give their space a modern facelift.
“The kitchen had that typical Ruttenberg-style construction that was done way too many times in the 1980s, when all those houses were being built with the heavy soffits and plant shelves everywhere,” Dupre says. “So opening up the space and creating continuity from the family room to the kitchen was ultimately the goal—to really have a nice, open, airy space. It was very cut off originally and we changed that.”
Dupre suggested bringing in the warmth of darker wood—with the kitchen island that would match the adjacent family room’s entertainment center, as well as with the laminate, wood-like flooring material. Wallace supplied the wood top for the island—a slab of 2½-inch thick solid black walnut.
“I would say the whole kitchen itself is transitional, with kind of those Savannah southern colors along with more traditional elements,” Dupre says. The wood accents complement the stainless steel appliances, the white custom cabinets, the granite countertops, the white-and-blue ceilings, and the mother of pearl backsplash.
“The kitchen went from having a peninsula to an island, which just opened up the whole traffic flow. We didn’t realize how much of a difference that would make. We love that everything looks so clean and modern,” the homeowner says. “We love to have family over. My husband will be retiring soon so we really wanted to have a nice space to gather. We want a house that looks tasteful but it has to be livable, where our grandkids feel comfortable. Now we have that.”
Now both sets of homeowners have beautiful kitchens that will satisfy all of their needs for years to come!

