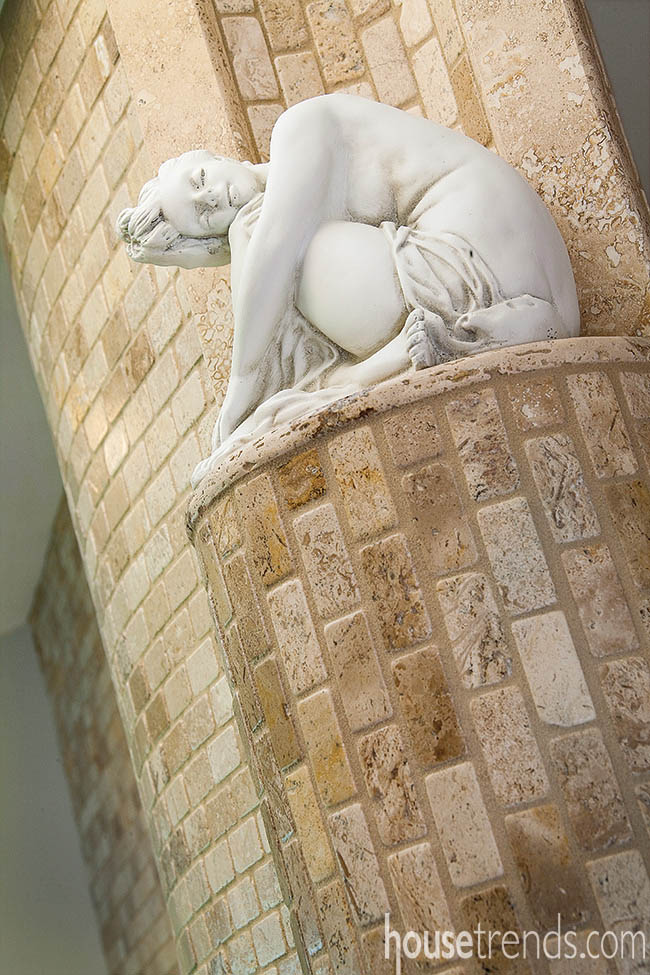It was, Sandy says, one of the toughest times in her life. First she was delivered a devastating blow when her husband Steve was stricken with ALS (Lou Gehrig’s disease) and passed away just three months after the initial diagnosis. Next her beloved sister Joyce passed away from cancer one year and almost two months later. But instead of listening to those who said not to take on any major projects during her grieving period, Sandy decided to take control of her life and do just that.
The homeowner wanted to turn over a new leaf and make her house fit who she was after that terrible period of time, instead of staring at the same walls that saw her and her late husband entertaining friends and family while raising two children together. “I needed to make this house my own. My friends and family helped me so much through that difficult time, but I wanted to be able to share my house with people again.”
Fast forward ten months later and her house has been totally transformed from average to awesome. The kitchen, family room and all the bathrooms were blown out, redesigned and remodeled by Jim Stephens of Van Gogh Capabilities and his well qualified crew with Sandy’s tastes in mind. “The projects took a long time but I trusted Jim so much because he is the best,” says Sandy.
“I was given a clean palette where I virtually designed and picked 90 percent of everything with her approval,” says Stephens. “Sandy just had faith in me.”
They started with miscellaneous odds and ends throughout the house then tackled the major projects, such as the master bathroom and full bath off of the family room. Stephens worked with Bob Harrigan to create the custom vanity in the master bathroom that would work in a smaller space.
Harrigan was able to create the illusion that the cabinetry over the sink has three doors on both sides, when in fact the right side does have three functioning doors while the left side houses a pullout magnifying mirror in two faux doors. The cabinetry was designed with Sandy’s wish to conceal her beauty products and toiletries without ruining the symmetry of the piece. Receptacles were placed inside the cabinetry to hide away cords also.
The statue of the woman draped in a cloth hugging her legs was originally positioned in the living room, but was moved to the shelf at the top of the cut off column of the rounded wall for the photo shoot. That action not only brought up a fond memory for Sandy, but also fit perfectly with the theme of the master suite. “I found that statue at HomeGoods after Steve had passed, and I remember looking at it thinking the woman was me and I was going to be okay,” says Sandy. “I don’t feel alone anymore because I have a lot of people around me who love me. I might find peace when I am soaking in that tub with candles going.”
Figuring out how to take the soaking tub Sandy requested and mask the spigot and valves was another challenge that kept Stephens thinking both day and night. He did not want another column in the bathroom (“That would have been gaudy and I don’t do gaudy,” states Stephens), so coming up with a solution that would work, putting the spigot in the ceiling while not freezing the pipes in the cold zone of the attic, took some serious planning. Stephens’ “Eureka!” moment came when he decided to create a box in the ceiling, which would allow the water to run out of the ceiling-mount bath filler while being able to insulate the pipes.
The bathtub valves and handles are tucked away in and under a bonus stone shelf with granite countertops that blends in nicely with the vanity.
After the long haul, Sandy is thrilled with her house and the outcome of the enormous renovations. As an added bonus, while working together, Sandy and Jim built a strong friendship and both feel that during the process they gained a better understanding of the importance of living their lives to the fullest.
“Tomorrow is a gift,” says Stephens. “And I have learned from the best.”






