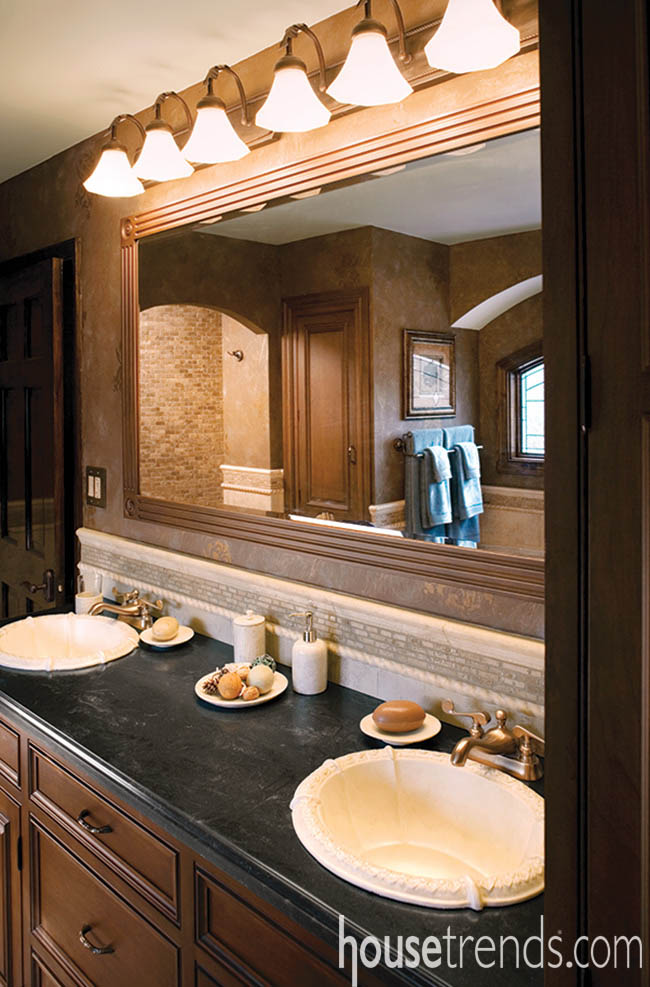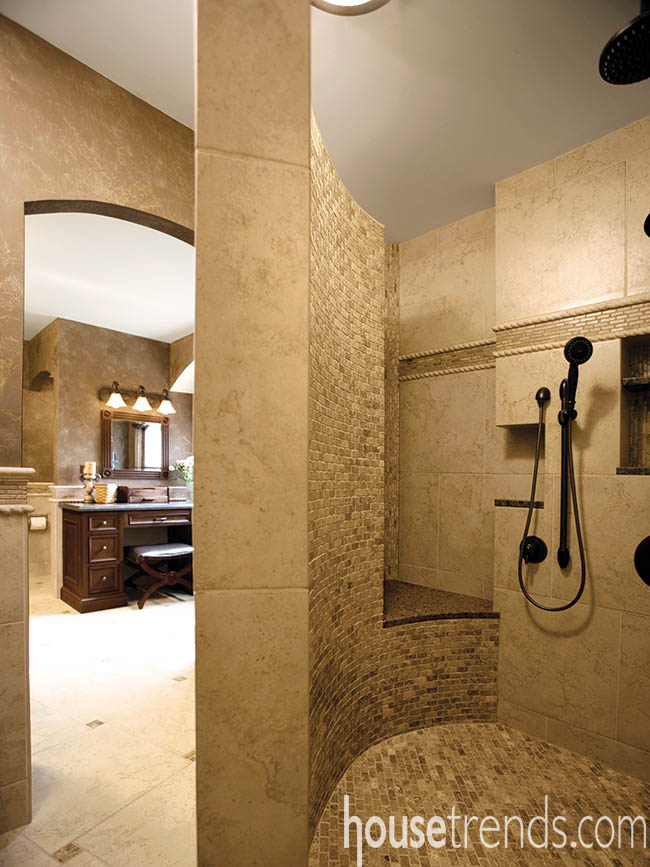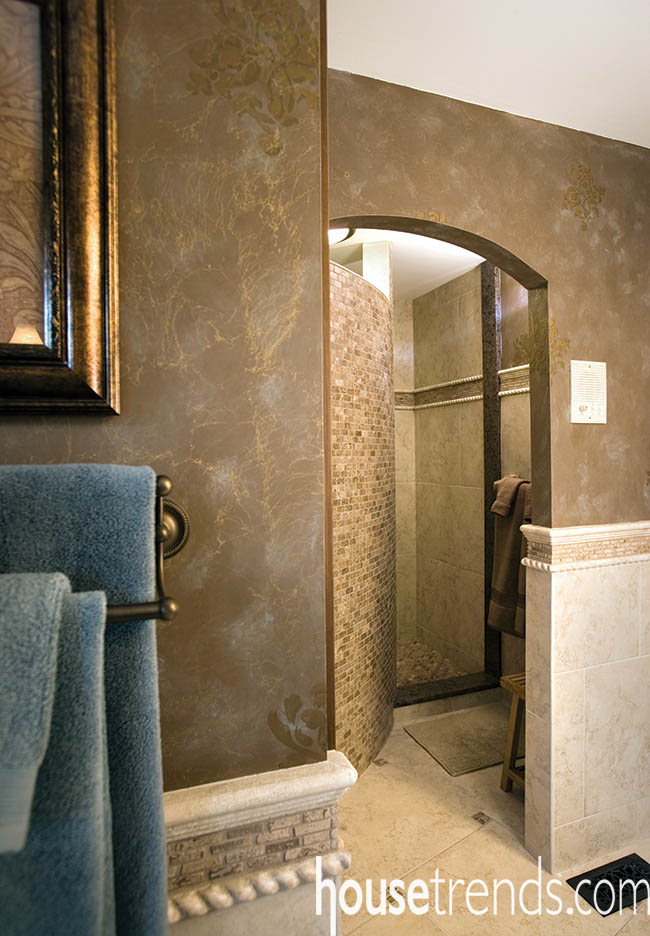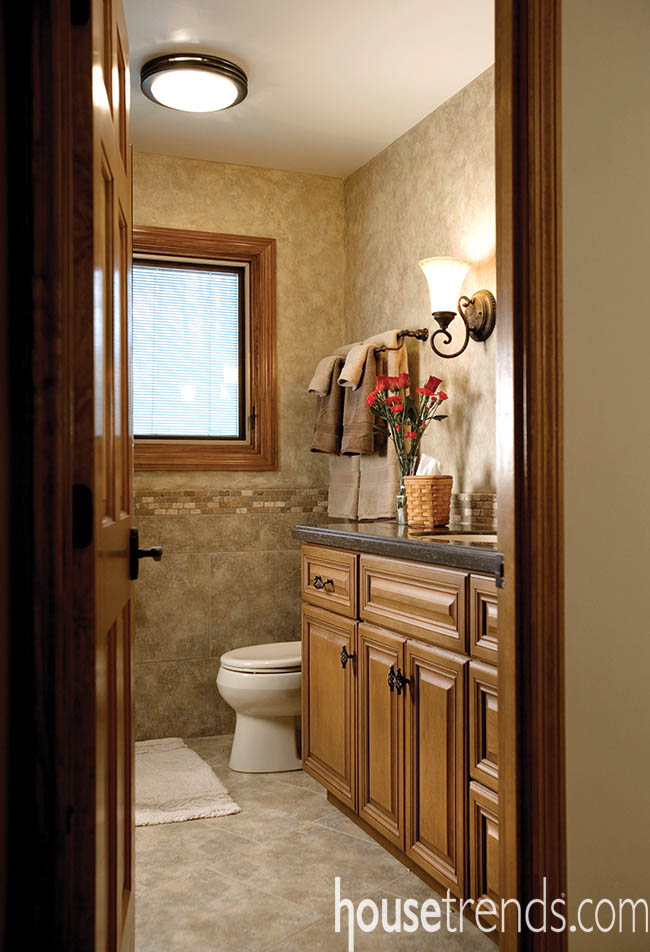If Rick and Carol Koopman have learned anything from the previous homes they have owned, it’s that not every attractive, open house feature proves to be useful in the end. Take the master bathroom, for instance. When the couple purchased a home in Centerville they were excited about the large Jacuzzi and adjoining shower, but after years of living there they realized both just proved to be a nuisance, rather than a luxury.
“We never used the Jacuzzi except as a dog bath,” says Rick. “And the shower doors would get so grungy.”
So when the couple purchased their latest home in Cincinnati’s Ivy Hills community, they decided to remodel nearly every room in the house to fit their ultimate dream; and the master and hall bathrooms were no exception.
The first thing the Koopmans did was hire Jim Stephens, of Van Gogh Capabilities, a tile designer who had worked on the Koopmans’ newly remodeled kitchen. The couple was so impressed by Stephens’ talent and creativity they decided to not only hire him for their upstairs bathrooms, but also to give him free reign over the design.
As with all the previously remodeled rooms in the Koopmans’ home, the main goal for the master bath was to open it up and make the space more functional. A lot was done structurally in order to get the bathroom to that point.
The master bedroom’s walk-in closet became part of the bathroom to prepare for a shower room, the toilet was moved to where the old shower used to be, and a corner cabinet was constructed where the toilet used to sit. The bath’s Jacuzzi was torn down as well as the shower that only proved to be a cleaning nightmare.
The new design made way for a more beautiful room with features that both Carol and Rick had always wanted. Carol, for instance, got her own vanity, and Rick got an amazing walk-in shower room that was constructed in a way that required no doors.
The 6×8-foot shower room is perhaps one of Stephens’ best construction and tile jobs. A unique rounded wall was constructed to not only give an aesthetic appeal, but also to provide privacy. The shower’s features make it very versatile. It offers a rainforest as well as standard showerhead, and a hand-held device is perched right next to a built-in seat. Stephens also created built-in compartments to stow away products. The shower room’s openness “is a house-cleaners’ dream,” Stephens says.
Still, the construction only looks as good as the rich materials used to design it. Small 1×2-inch pieces of chocolate natural stone fill the shower. The same pieces are used to fill a band framed by two braids running along the top of the shower.
The same design runs throughout the bathroom, except that the braids in the shower uniquely turn into beautiful chair rails throughout the rest of the room. Stephens had to creatively raise and lower the chair rail several times throughout the bathroom to accommodate different heights of furniture like Carol’s vanity.
The porcelain that is used on the floor and up the walls not only adds to the beauty, but also creates a solid foundation. The leaded stained glass Pella window near the vanity, the Corian countertops, and cherry cabinetry make the master bath a warm and inviting room in which to spend time. Those features, as well as the small details and time that goes into the work, make the overall project look incredible. “The room is geometrically round and balanced,” says Stephens.
The home’s guest bathroom is another amazing creation done by Stephens. Much of the same material was used in that room, including porcelain and natural stone. A Corian countertop was used, but this time with maple cabinetry.
Stephens didn’t skimp on detail in this small bathroom either. One of the most dramatic features is the tile strip that extends from the shower. He took the decorative strip beyond the shower stall and then dropped it vertically and made it horizontal again to meet the height of the vanity.





