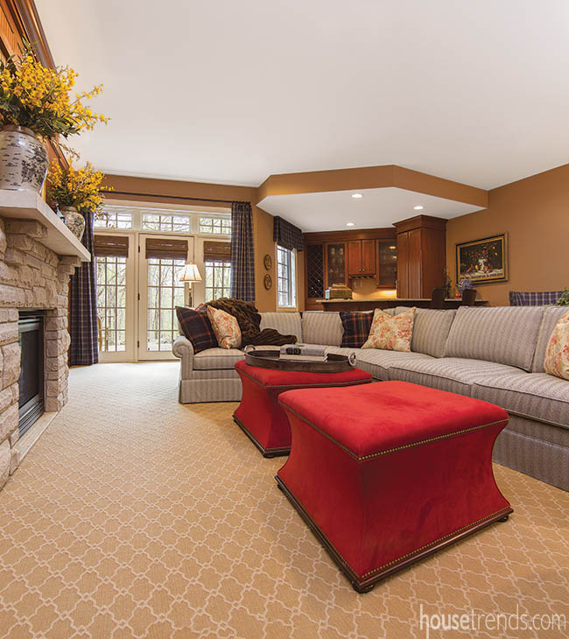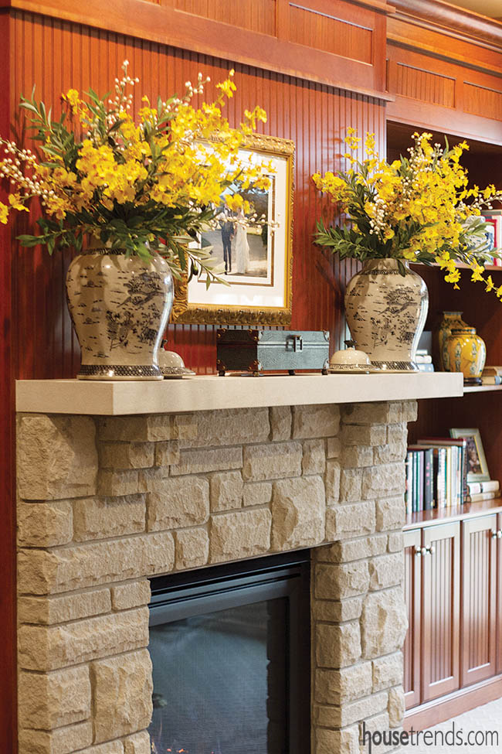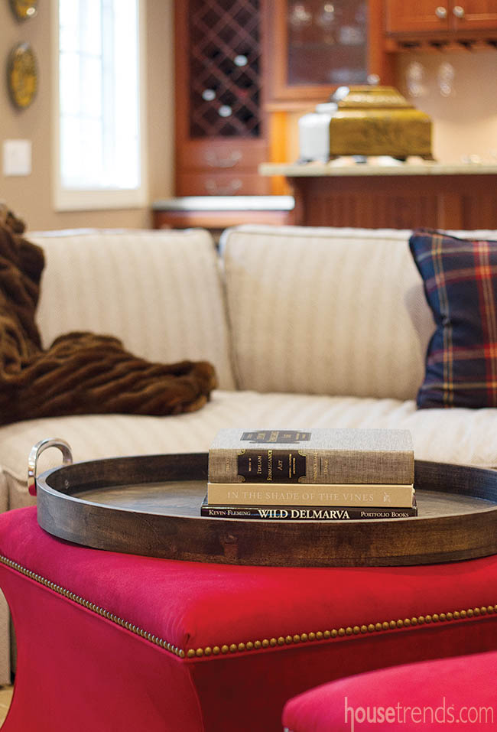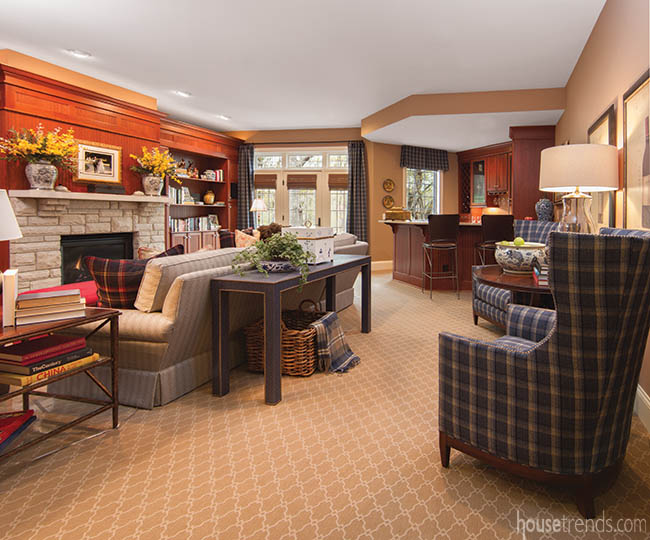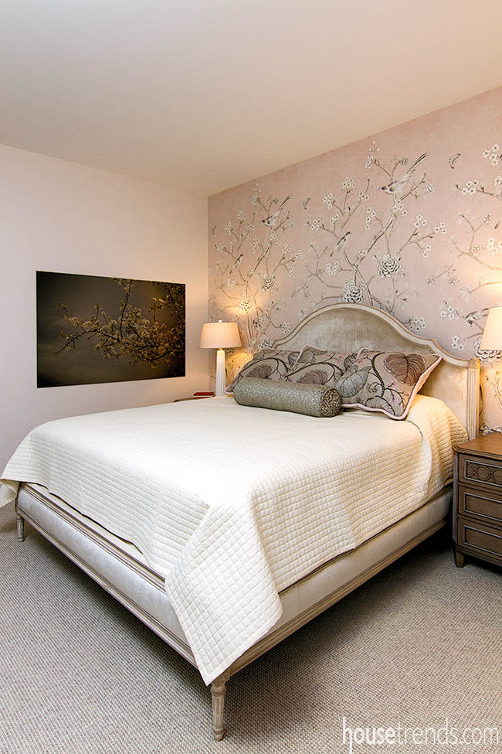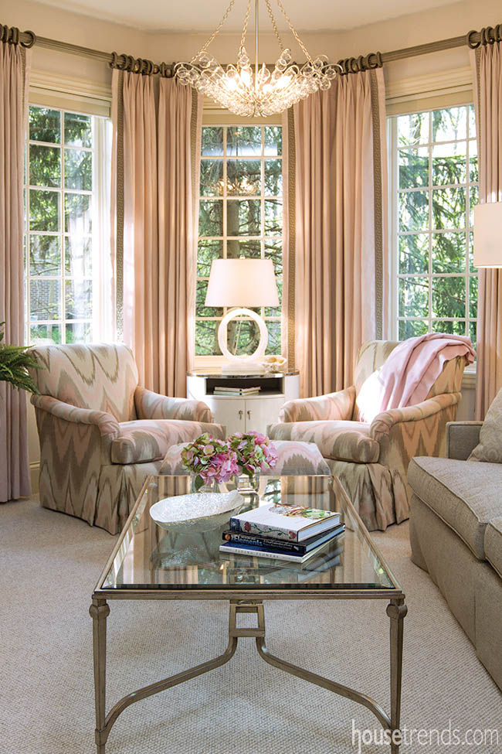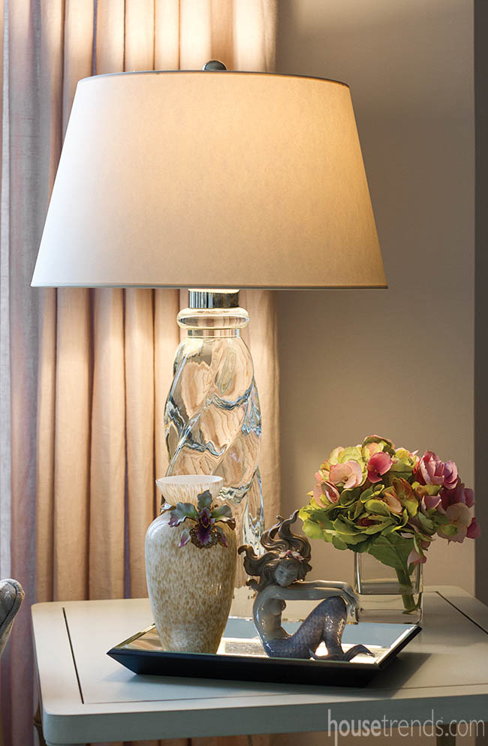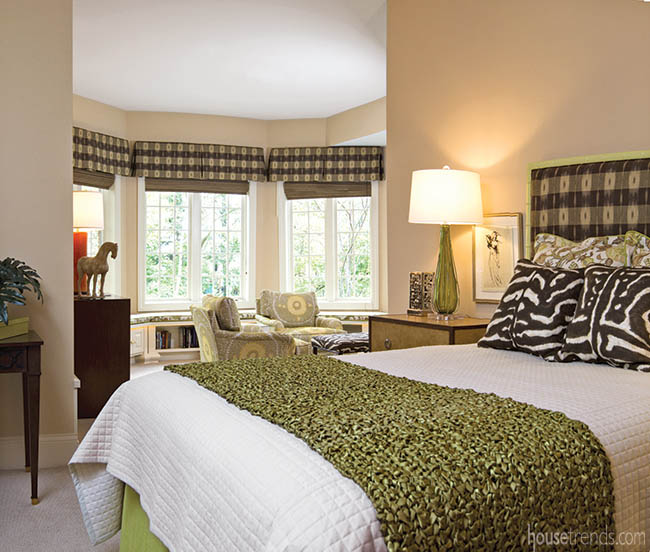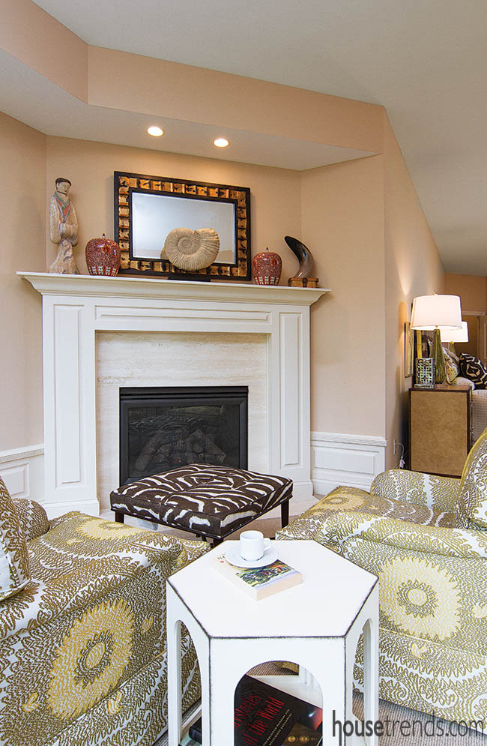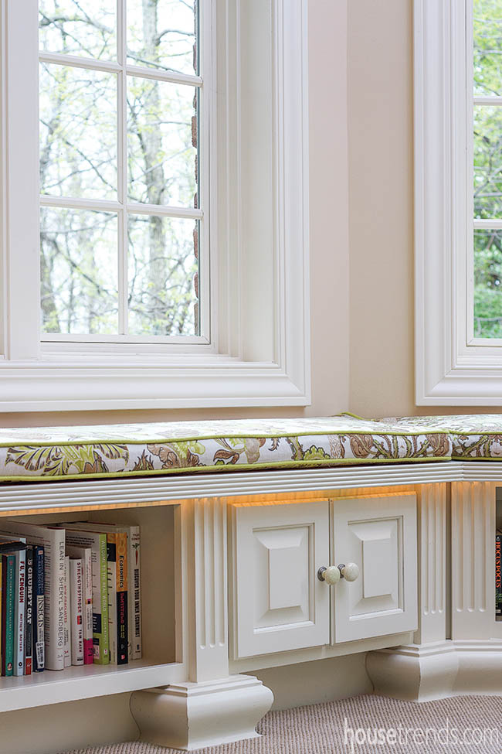Every room tells a story in this Kettering, Ohio home. Last year, the owners renovated the lower level of their 5,800-square-foot home by creating a cozy haven for relaxing in the basement family room and redecorating two guest bedrooms, formerly occupied by their daughters.
The homeowner says that the lower level was previously decorated in a stopgap manner, with odds and ends and leftovers from former homes. The basement remodel started with the need to replace the family room rug, and the process blossomed from there.
The design was a collaborative effort between the homeowner and Jon Blunt, ASID, of Luken Interiors in Dayton. “The goal with the downstairs space was to make it more functional and user-friendly, as well as to create a warm and inviting space,” says Blunt.
The whole lower level is a walkout; the house is on a very steep downward slope, and the back of the home where these rooms are located is wider and three times larger than the front of the home.
One of the primary challenges in the design process was that the rooms are angled oddly, and few right corners with which to work limited the layout of furniture.
The homeowner does not use her family room much for entertaining crowds. “We really don’t have a lot of large gatherings; we wanted to make it a cozy, comfortable place for us and for when the kids come home to sit and gather together,” she says.
The color choices were driven by the existing cherry woodwork in the family room, which envelops the brick fireplace.
The homeowner enjoys mixing patterns, such as the blue plaid wingback chairs against the back wall and the striped L-shaped sofa in soft tweed with red plaid pillows laying alongside floral pillows, all of which rest on a patterned carpet from Bockrath Flooring & Rugs.
The faux suede red ottomans, which function as coffee tables, are perhaps the homeowner’s favorite element, as they make the whole space pop. “Mixing patterns made it look less like a man cave and gave it a little bit of old world elegance,” she says.
The homeowner made no changes to the bar area, which features a Sub-Zero refrigerator that blends into the cabinetry, a microwave, sink and under-the-counter wine cooler.
Can lighting in the ceiling and LED rope lighting behind the wall unit provides an understated soft, indirect glow for the room. Plus, the French doors let in natural light when the matchstick blinds are opened.
The television, to the left of the fireplace, can be viewed from any seat in the room. The end result is a room that practically begs you to unwind and put your feet up.
Even though the homeowner is now an empty nester, the two lower-level bedrooms, formerly occupied by her two daughters, reflects her daughters’ varied tastes. “I wanted each of those bedrooms to have a distinct point of view, almost like a story,” she says.
The “Pastel Bedroom” pays homage to her daughter who works in the beauty industry. The blush pink Chinese-inspired wallpaper behind the bed, with scenes of trees, birds and butterflies, is what drove the entire décor of the room.
Whispered hues of soft pink on walls, curtains and furniture blanket the bedroom and the attached sitting room. “It is almost like someone breathed pink onto the walls,” she says. The flame stitch patterned chairs incorporates pink, gray and taupe, while the mushroom couch and gray armoire provide a complementary contrast.
Blunt says the room is feminine, but not overly so. “I think it has a calming, very sophisticated feel to it,” he says.
The bubble chandelier hanging in the sitting room was inspired by her daughter’s love of the “Little Mermaid,” while a mermaid figurine rests on a table by a crystal lamp.
The homeowner says that the sitting room has the best morning light, which is why she enjoys relaxing there in mornings with a cup of tea and a book.
The “Exotic Bedroom” has an entirely different feel to reflect the interests of other daughter, who studied environmental biology. Her daughter’s love of world travel and the environment drove this nature-inspired room, with its greens, browns and animal patterns.
The jumping off point for the design were the shams on the bed. Those, along with the ottoman and green and brown fabric on the window seat above the built-in bookshelves was the floral inspiration for the overall color scheme.
The bamboo trim on the ikat print headboard lends to the exotic vibe, as does the tribal suzani pattern on the sitting room chairs. Zebra print pillows on the bed, the desk chair in the bedroom, and on an ottoman in the sitting room are in keeping with the theme.
In addition to the textured mirror above the sitting room’s fireplace, other elements, such as exotic statues and a fossil, reflect this daughter’s worldly experiences.
Most of the pieces in the room had been recycled or reused from other rooms. Underneath the bedroom window rests a sentimental piece: a century-old solid dark wood chest that had belonged to the homeowner’s grandfather, a carpenter, which now contains her daughters’ babyhood memorabilia.

