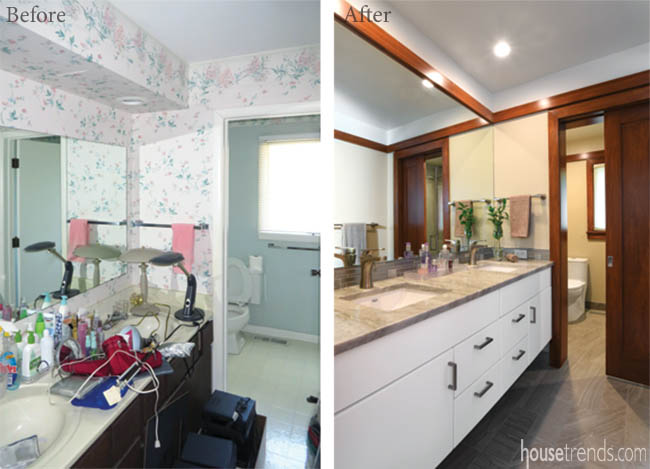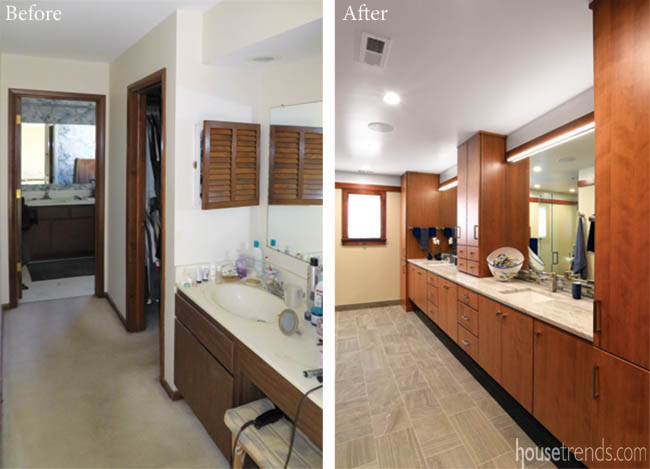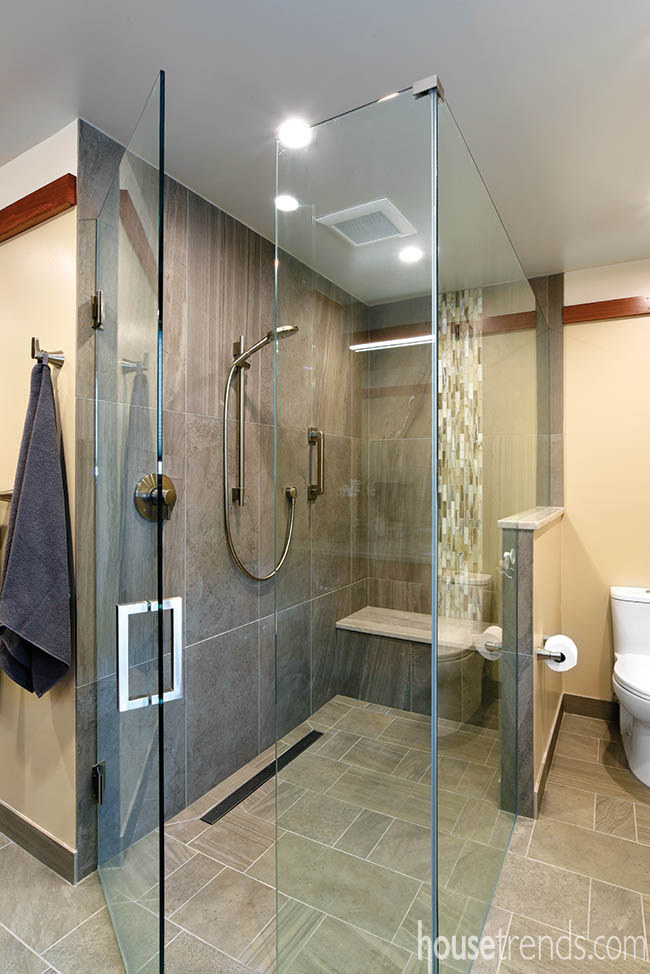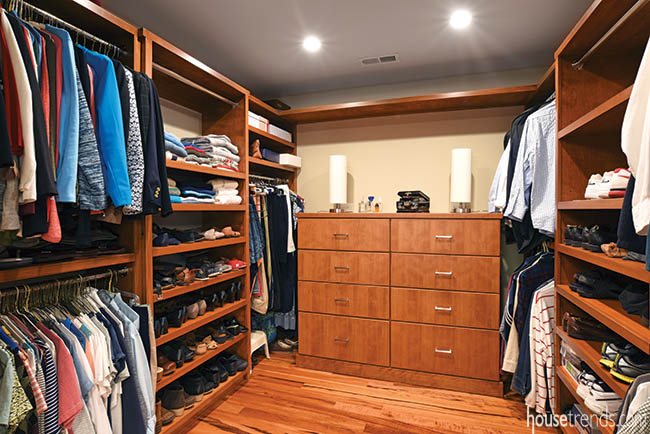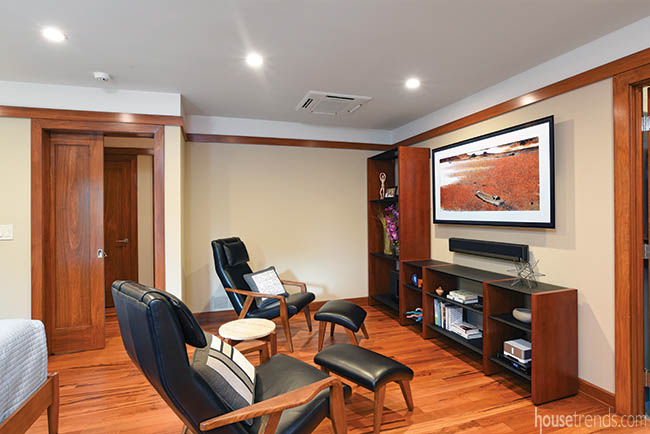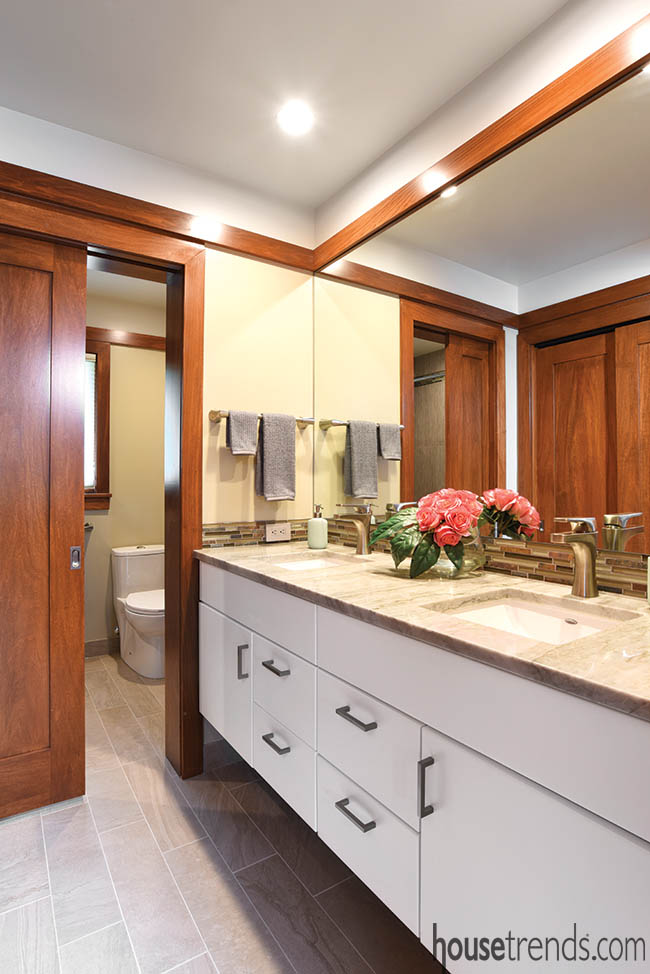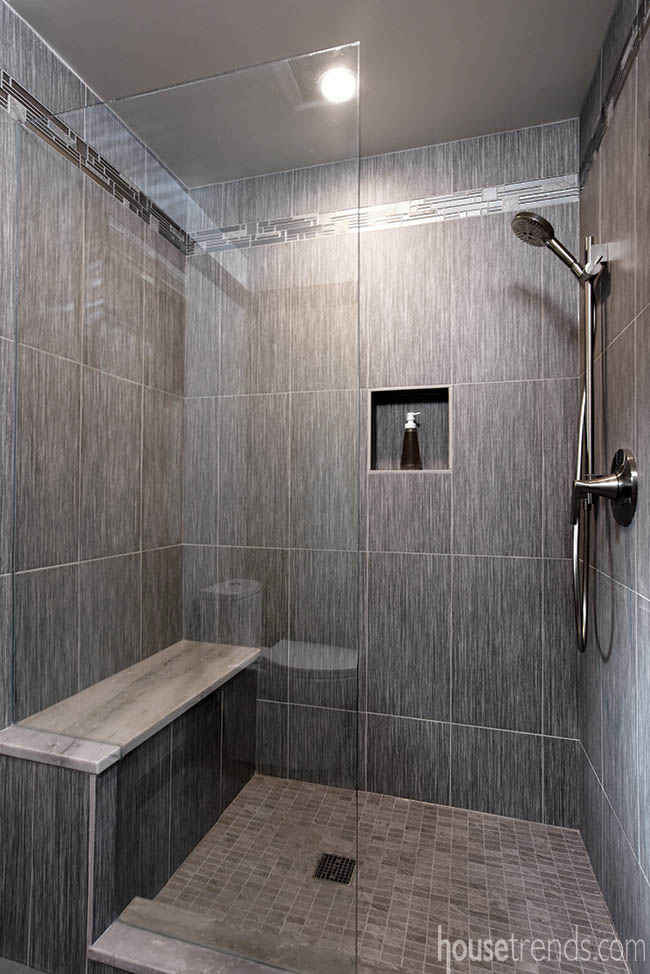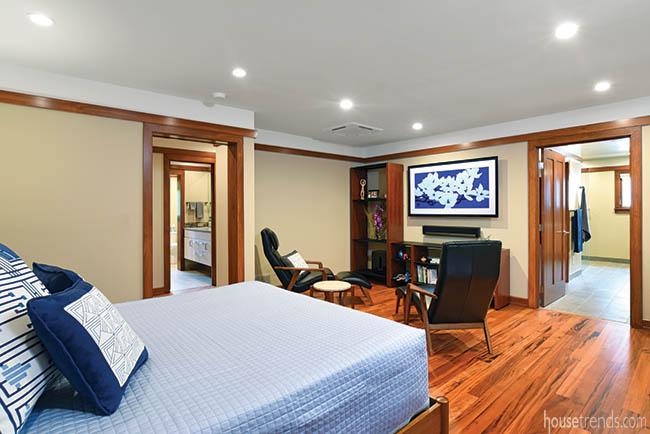When homeowners Michael and Catherine Montalto decided to remodel their home, it was a labor of love spanning 10 years across two phases and one crew. Most recently, the completion of the second level, with a newly designed master suite and remodeled baths, united the upstairs style with the main floor which was remodeled in 2007, giving the couple a cohesively designed home they cherish.
Strong relationships with architect Gary Bruck, designer Tracie McGarity, and contractor Todd Schmidt of Renovations Unlimited developed during the first floor remodel and continued on years later for the second phase. With the same crew on board, Mike says he enjoyed, “working with Todd and everyone again from ten years ago, they’re our reconstruction professionals as well as friends.”
Moving on up
Design elements established during the first floor project, including Brazilian tiger wood floors in a reddish hue, the style and treatment of tile, a neutral color palette, and wood “banding” extending from the tops of doorways and windows, were carried through to the upstairs remodel. Mike explains, “We loved so much what we did on the first floor we wanted to continue the theme on the second floor.”
For the master suite makeover, a small bedroom was sacrificed to provide extra space to work with in the new bedroom and bath. In the bathroom, a long, floating double vanity lines one wall with ample storage outfitted in custom cherry cabinetry. Outlets are cleverly concealed behind the drawers and cabinets keeping an uncluttered look across the counters and mirrors.
A zero-clearance walk-in shower with frameless glass showcases the tile and creates an open feel.
The bathroom floor offers comfort to bare feet with heated ceramic tile. The walk-in closet inside the bathroom area outfitted with built-in dressers and custom shelving provides an organized dressing area with convenient accessibility to the shower and bedroom.
Ready for down time
A new sitting area in the master bedroom is an invitation to settle in for some down time. Outfitted with Contour leather chairs and ottomans from West Elm and a modern entertainment center equipped with state-of-the-art Internet audio, the space gives the couple the retreat they desired in their bedroom. “We wanted a comfortable space we could just relax in, read, whatever,” comments Mike. Above the sitting area, a mini-split ductless system is housed to heat and cool the room. “The existing heating system for the home needed support in the master bedroom,” Todd explains, “so instead of two systems we did a mini-split and recessed it in the ceiling instead of mounting it to the wall.” The ceiling mount keeps the walls free of having the mechanical element on display and preserves the banding theme in the master.
The two hallway baths were also remodeled on the second floor and embody the style elements used throughout the house. Floating vanities lined with earth toned accent tiles, large grey shower tiles, wood stained trim, and doorway banding maintain the design elements throughout the house. Additional continuity plays out across all the bathroom vanity countertops and seats in the showers, as they were all cut from the same piece of quartzite. “We were putting together a puzzle,” Cathy remembers of making the one slab work for all of these separate surfaces.
Temporary quarters
Construction of the second floor and master suite sent Mike and Cathy to the basement for several months. “We slept on the first floor in the piano room, and we took showers and got dressed in the basement.” A temporary shower was built in the basement for the couple to use during the remodeling. Mike remembers of those months, “It was an interesting time.”
The couple is glad to be out of the basement and upstairs in their new master suite. With the second floor finished, following in step with the first, the home’s interior style is united. The best part of these projects: “It was the client,” reflects Todd. “They were great to work with, and we worked well together.” For Mike, he remarks with a laugh, his favorite part, “ending it.” But on a serious note, Mike concludes, “Seeing our second phase become a reality, seeing our thoughts and ideas evolve, the crew being so great to work with, it was all a pleasant process. We couldn’t have assembled a better team.”
Resources: Contractor: Renovations Unlimited; Designer: Tracie McGarity Interiors; Cabinetry: Custom Wood Products; Master bath flooring & shower walls: Stone Box Mini Bright Grey; Accent: Vihara Karuna Silk Glass; Hallway shower & bath walls: Mirage Wooow Silver and Wooow Biscuit Ceramic; Accents: Emser glass mosaic and Entity Spirit Amber Tea Glass; Countertops: Taj Mahal quartzite; Paint: Benjamin Moore Bleeker Beige


