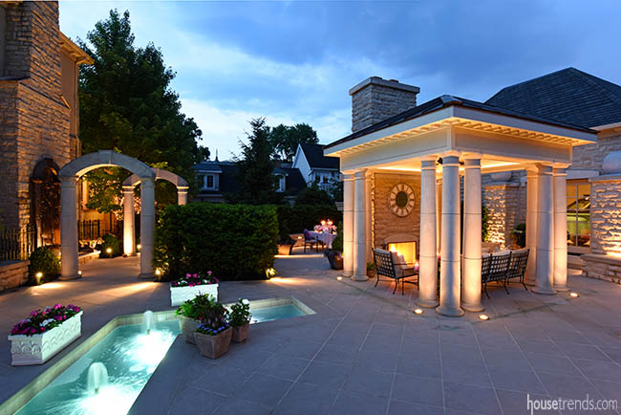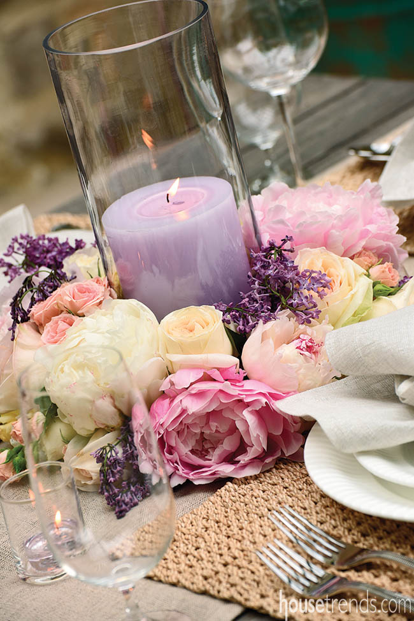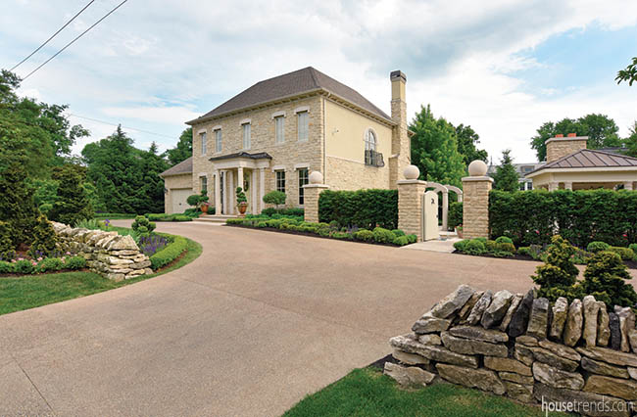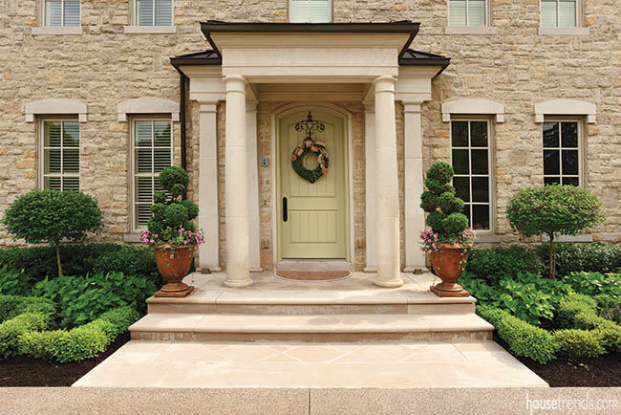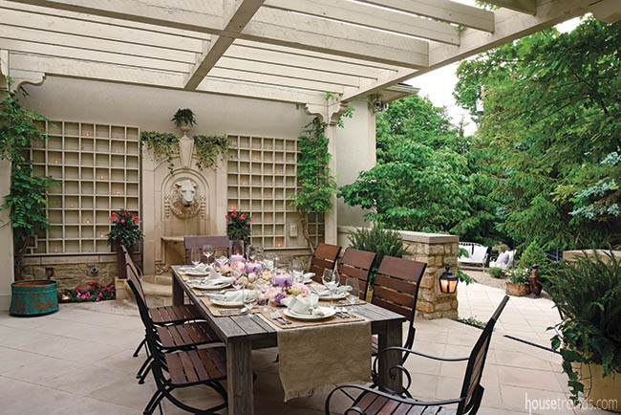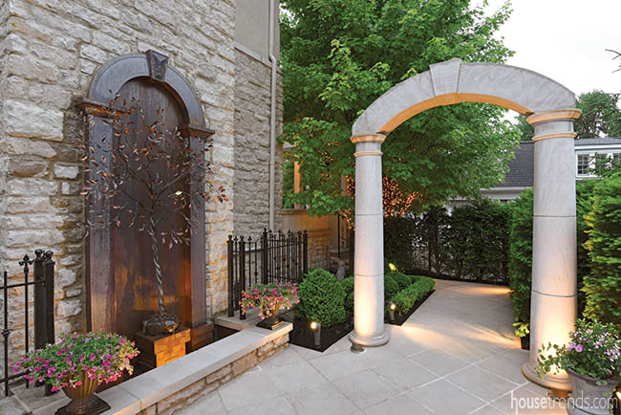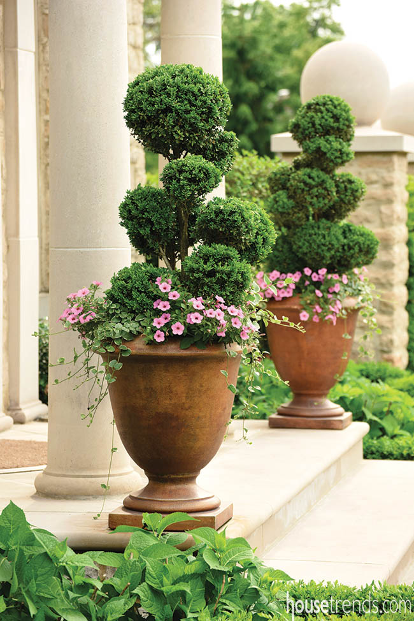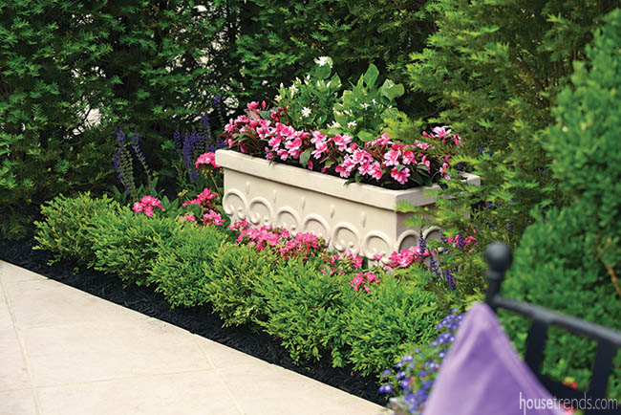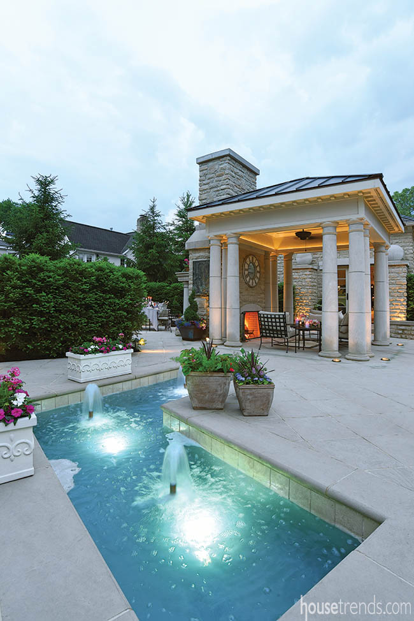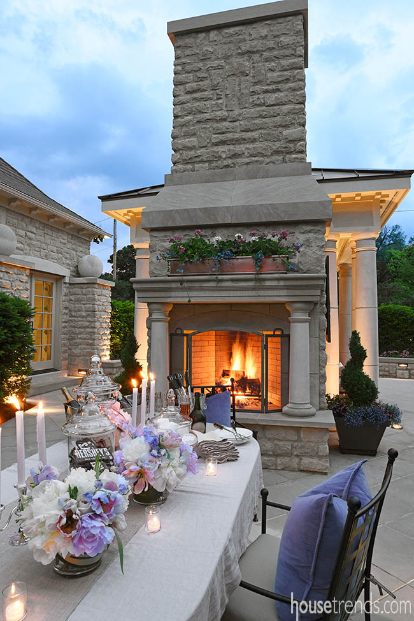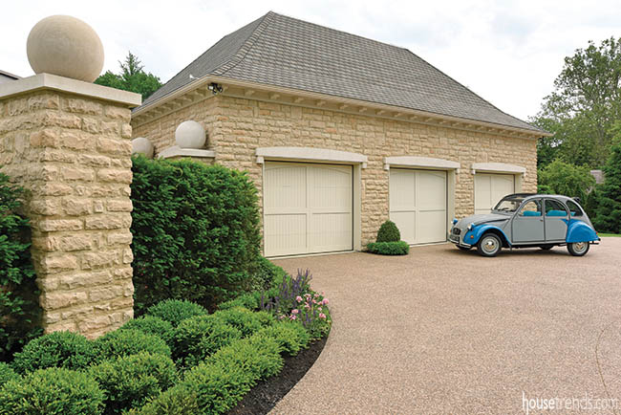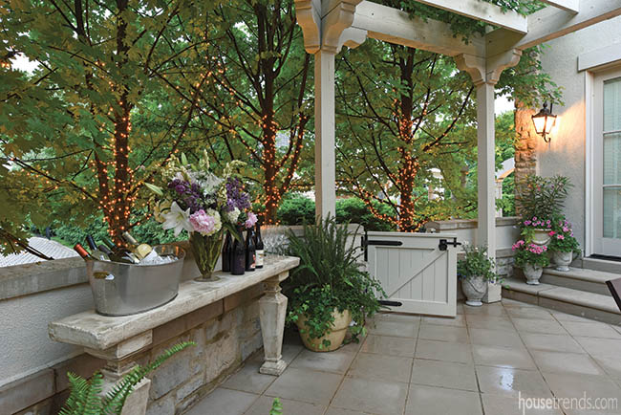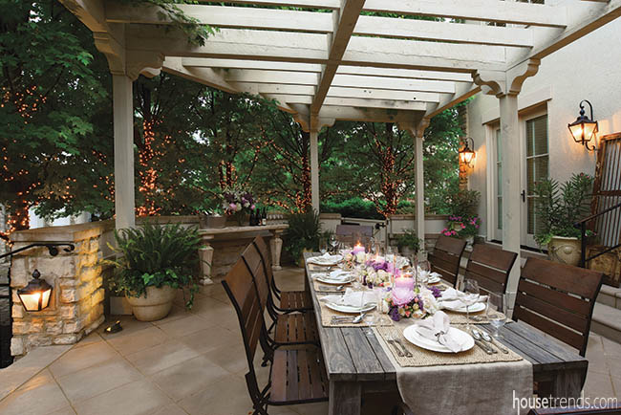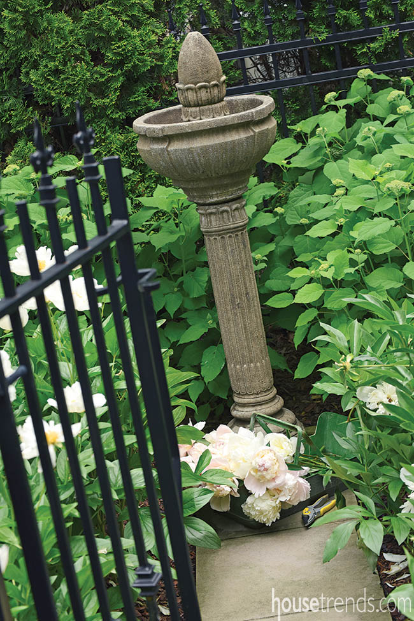Just a few years ago on a corner in Upper Arlington, a vacant lot and side yard sat adjacent to an old world style house built in 2004. The owners of the home and lot, George and Susan Kentris, sought to build on the open space a second garage for George’s car collection and new patio space to enjoy with family.
For the project, they partnered with Jonathan Spayde, landscape designer and owner of Landfare Ltd., to create their entertaining and hobby paradise.
Originally, George envisioned his hobby garage attached to the house. However, the discovery of an underground gas line running along the side of the house prohibited building a structure on that desired spot.
The Landfare team worked with Zach Miller of Highland Palermo, the company on board to build the garage and pergola, to rework the design plans to accommodate the various city regulations. The end result is a network of elegant patio spaces connected to a two-story dream garage.
Steps off the back of the house, the original main dining area transformed into an intimate dining experience with the addition of a pergola with wisteria vines, shadow boxes around an existing fountain, and wrought iron fencing.
Around the corner, a custom copper water fountain, created by a local artist and subcontracted by Landfare, is displayed along a passageway marked by stately columns and arches. The arches and columns throughout the patio design marry with features on the house. “It’s important that we matched what’s existing in the design, so what is new looks like it’s always been here,” Jonathan explains.
The material used throughout the design in the pavers, steps, benches, and columns is limestone. Its light hue is another element to match the house, and its rich quality provides depth.
“It’s meant to always be timeless,” Jonathan says of the limestone. “The older it gets, the richer it gets, and the better it looks.”
A reflection pool, perfect for dipping toes or throwing coins in, marks the transition to more dining and conversation areas divided by a two-sided fireplace pavilion.
These versatile spaces provide fireside dining alfresco on one side, and sheltered fireside conversation seating on the other.
Next to the fireplace pavilion, double glass doors lead in to the hobby garage. By design, the side of the garage blends with the outdoor space and does not overpower the patio. “Being on the patio, you’d never know a garage was here,” comments Jonathan. Inside the climate-controlled garage, three wide and deep car bays house George’s hobby automobiles and provide plenty of space to tinker. The garage also has plumbing for a future kitchen, workstations suited for various projects, and a second floor for storage.
As night falls, a tapestry of lights skillfully illuminates the different patio areas. From underwater to canopy to foundation illumination, and a host of other types of lighting, everything is lit in different ways. “The lighting was extensive, and Landfare did a fantastic job,” George says.
While the project is complete, Landfare continues to tend the gardens, lighting, and anything necessary to maintain the wholeness of the design.
“It’s all about the customer relationship; we are here for the long-term,” Jonathan says.
The Kentrises enjoy entertaining their grown children, and young grandchildren especially, as they create memories splashing in the reflection pool and making s’mores by the fire.
George is enjoying his hobby garage, and the patio walk he takes to get to it, saying, “We love how everything turned out.”

