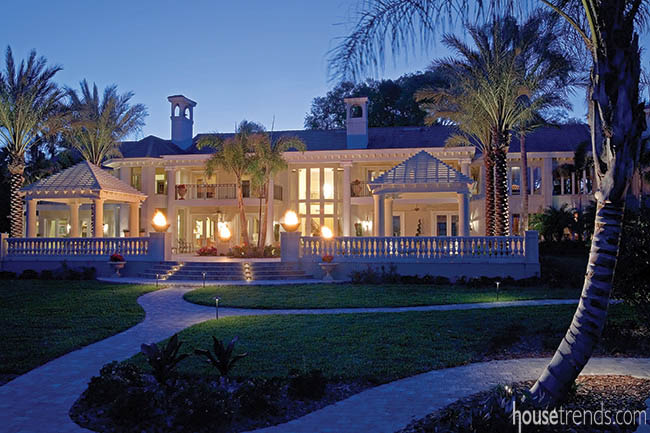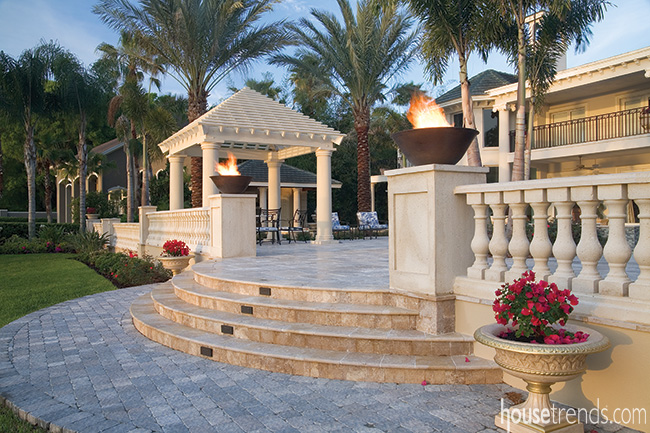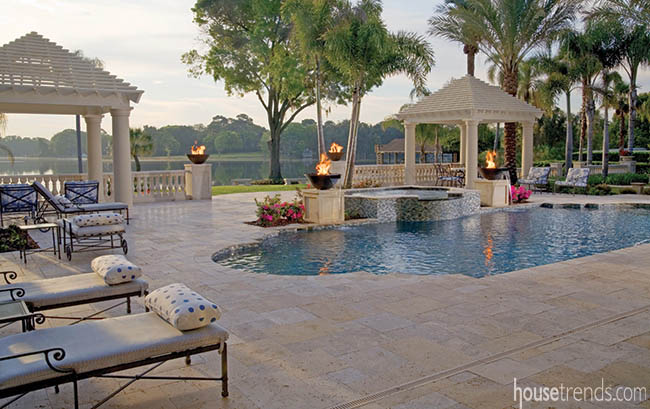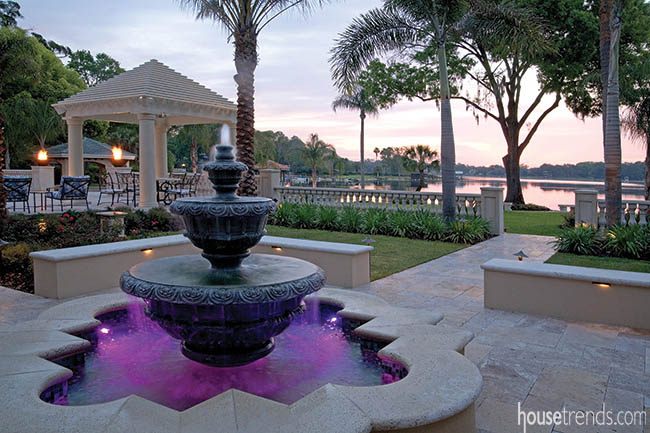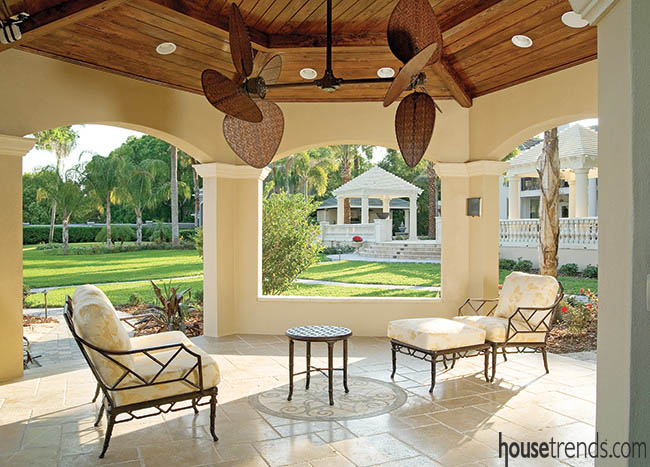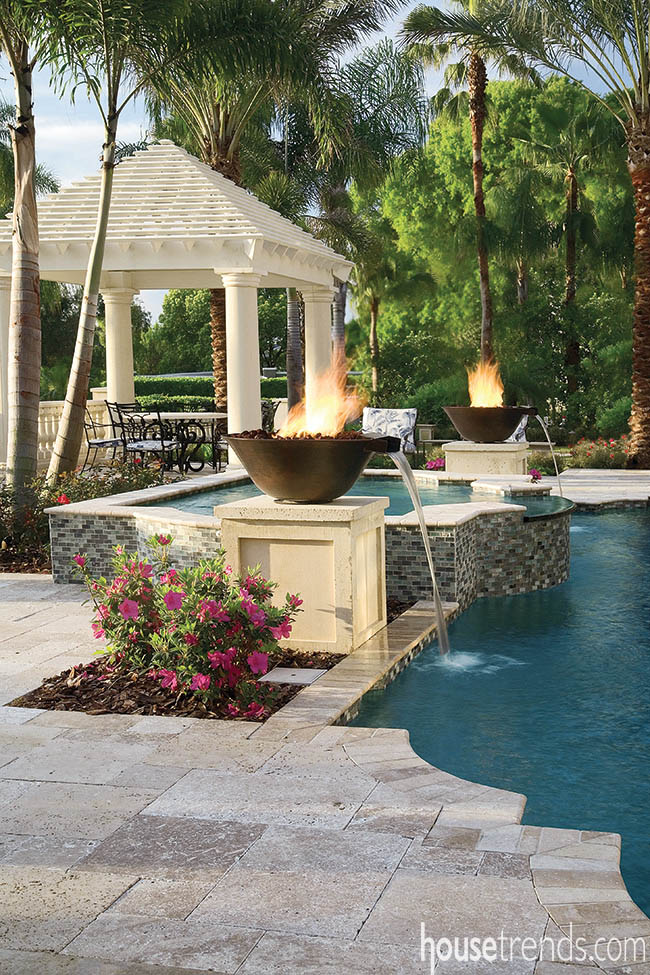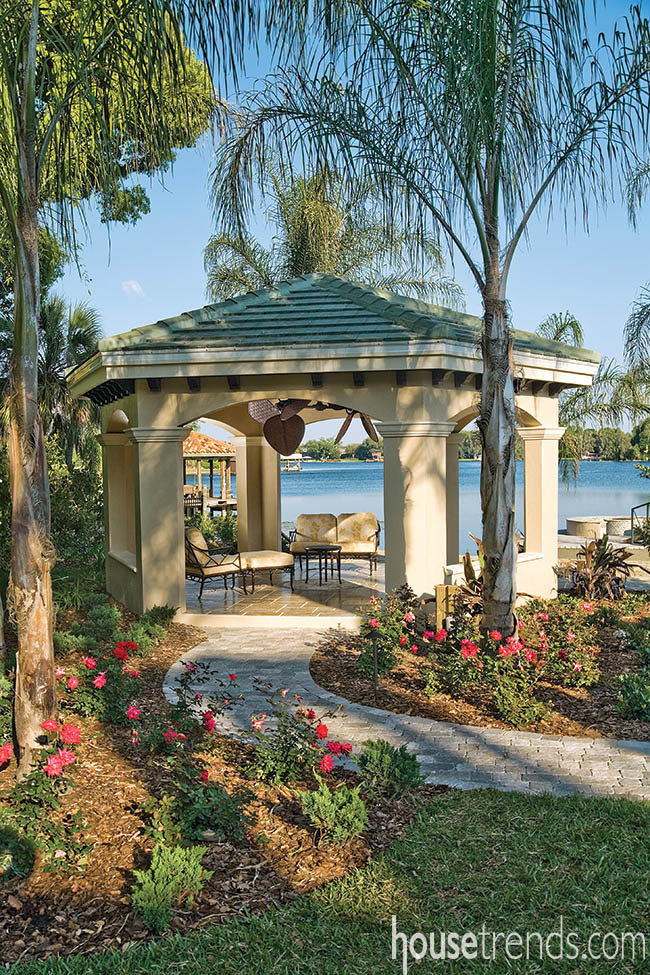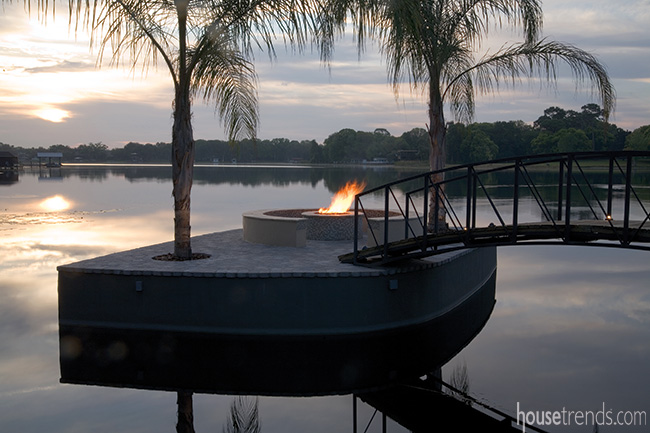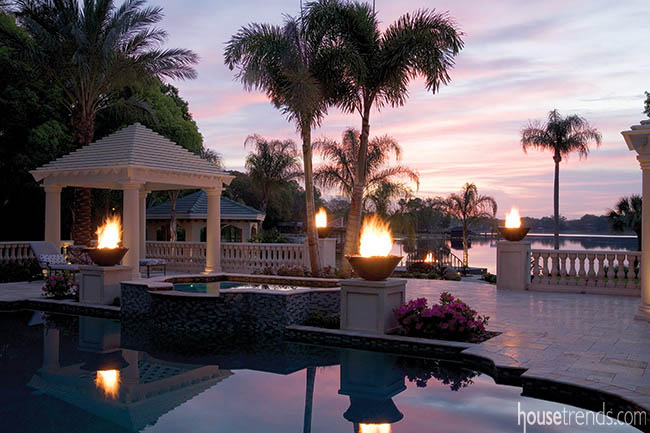While Florida is known as a vacationland for many Northerners, the owners of this magnificent Carrollwood lakefront estate were relaxing in Maui when their backyard ideas began to take shape.
The couple had traveled to the Hawaiian island to enjoy a much-deserved vacation after tackling a top-to-bottom renovation of their 10,000-square-foot residence. They returned home with much more than a tan.
Within six months that daydream became reality, thanks to the combined efforts of landscape designer Ryan Hughes of Outdoor Nation and interior designer Mary DeVincenzo. Further developing David Connor’s preliminary drawings, Hughes expanded the homeowners’ ideas into a fully-integrated lifestyle concept. DeVincenzo had been working on the home’s interior décor during its renovation, and it was she who suggested Hughes for the landscaping component.
By working in tandem, they were able to insure that the panoramic view of the pool, lawn and lake blended well with the color palette, finishes and furniture inside the residence. “Our company specializes in creating outdoor living spaces, not just a pool and a patio,” Hughes explains. “I wanted to replicate for the homeowner the same feeling here in his yard that he experienced sitting under a pergola on the beach in Hawaii.”
Hughes began the design for the one-acre area by focusing on five functional areas: pool and spa; alfresco dining; conversation areas; open-air study and a small island with fire pit connected by a footbridge. “Ryan and I worked well together on this project because we both believe that function precedes form,” says DeVincenzo. Using this approach, designers first consider the various functions that will occur in the space, and then follow with specific forms, such as the shape of the pool or the style of lounge furniture, necessary to carry out those activities.
The entire 44,000-square-foot area was gutted down to bare dirt…somewhat like a blank canvas for an artist…and two levels were created. The upper section, supported by a three and a half-foot stem (retaining) wall and gracefully delineated by a curving cast concrete balustrade, includes the pool, a fountain/entertainment area and a cabana/pool house with outdoor kitchen.
Approximately 10,000 square feet were allocated to the swimming pool and spa area in order to balance the horizontal expanse of the home itself. The Prism Blue Pebble Tech surface of the 16×32-foot pool features specks of abalone to add sparkle to the already inviting water. Two lively water features contribute structural interest plus relaxing sounds.
At one end of the pool, a circular courtyard with a bubbling fountain displays benches and low wall seating designed for conversation and casual dinners for thirty or more. A high bar top table and barstools provide another seating option in the pool house/cabana, whose dramatic dark walnut-stained cypress ceiling will be repeated along the sheltered walkway of the house. The outdoor kitchen with grill is also located in the sheltered area. The Oceanside glass tiles behind the grill are identical to those lining the pool, thus providing visual unity to the upper tier.
For the pool area, DeVincenzo selected Brown Jordan lounges, tables and chairs. By choosing a crisp blue and white patterned fabric and dark wood stain for the frames, she continued the tropical theme. “I call it a refined West Indies style. It’s not multi-colored so it feels more sophisticated, but it’s still fun,” she explains.
As Hughes points out, most people want the latest technologies but don’t use them unless they are easy to understand. So when he installed the mechanicals to turn off and on the lights, pool, fire bowls and spa, he put everything on one operating system (the Jandy AquaLink), allowing the homeowners to operate everything from a convenient programmable remote or even their cell phones.
The lower section of the yard with large grassy areas, flagstone walkways, and benches facing the lake has a more casual atmosphere. Hughes built a spacious pagoda to be used as an outdoor study by the homeowner, who is an author. Another pagoda serves as a shady spot for relaxation.
A charming wooden footbridge with wrought iron railings leads to a fire pit with benched seating, all completely surrounded by water.
Throughout the grounds, the foundation plantings include fuchsia Bougainvillea, hardy red Knockout Roses, orange Birds of Paradise, Indian Hawthorns, Juniper groundcover, Oleander and Flax Lilies. Many are potted, particularly in the pool area, in large urns that are automatically watered through the bottom of the pedestal. Two gracefully curving palms were selected specifically to be placed along the lake to enhance the view from the residence.
The homeowners are delighted with the results of their Maui reverie. They especially appreciate the expert manner in which Hughes, with DeVincenzo, translated their ideas into reality. “We knew that Mary and Ryan would represent our taste, and there was never any second guessing,” they explain. “We’re amazed at how effortlessly they turned our back yard into a paradise.”
The homeowners are delighted with the results of their Maui reverie. They especially appreciate the expert manner in which Hughes, with DeVincenzo, translated their ideas into reality. “We knew that Mary and Ryan would represent our taste, and there was never any second guessing,” they explain. “We’re amazed at how effortlessly they turned our back yard into a paradise.”


