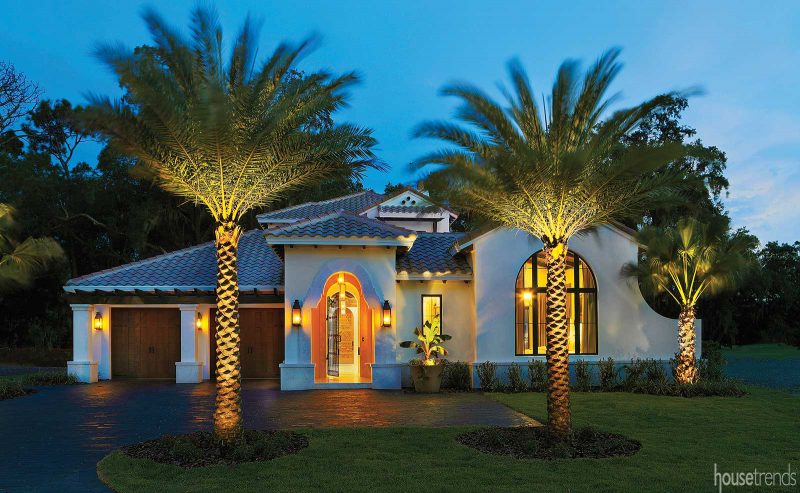
The embodiment of sustainable, Spanish Mission-style architecture, the Florencia in Tampa continues to earn accolades and inspire awe. Built by Bobby Alvarez and his team at Tampa’s Alvarez New Concepts, the home won an Aurora Award at the Southeast Building Conference, as well as the National Association of Home Builders’ Best in Green Single-Family Custom Home award.
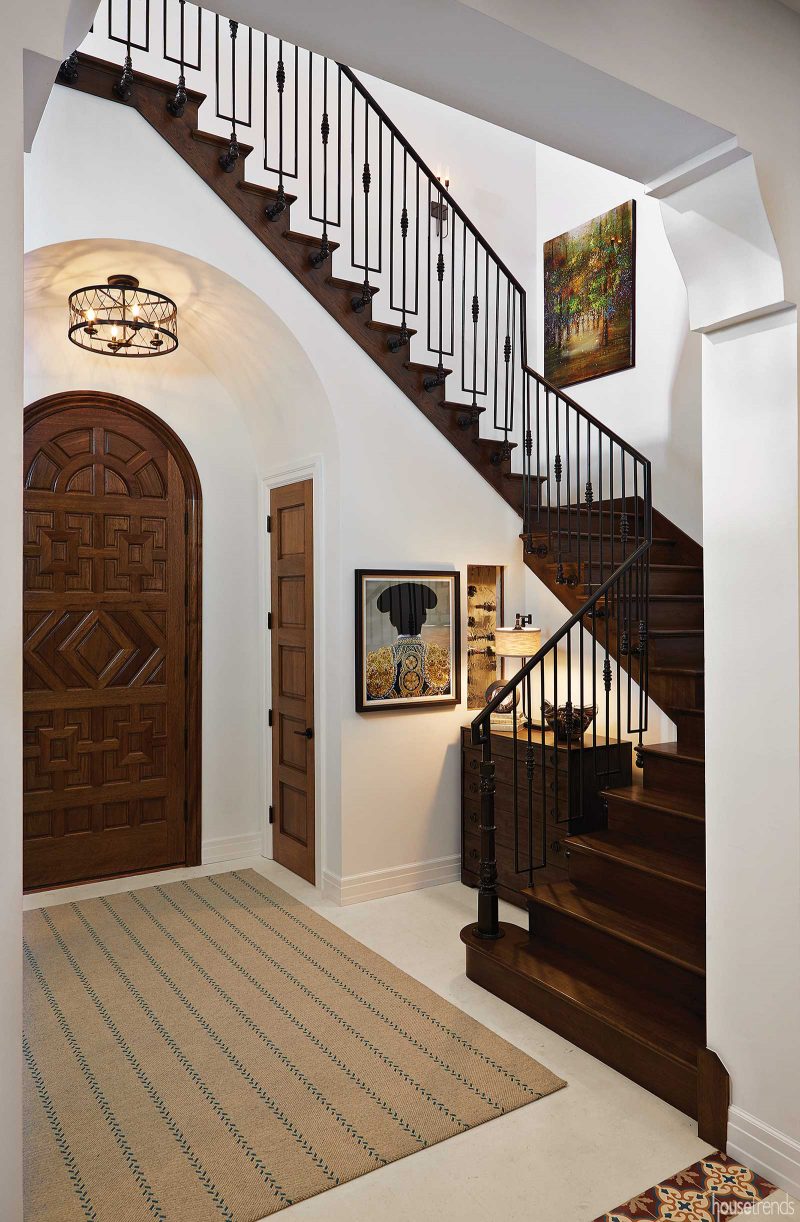
An idea is born
The initial concept for the Florencia was born when Alvarez earned the exclusive rights to develop the last 12 golf course-facing lots in Tampa’s Avila neighborhood. Alvarez’s plan was to transform the lots into a mini community called Villalagos, starting with the Florencia, and each house would have a modern Mediterranean feel. The Florencia would be an Energy Star and Florida Green Building Coalition-certified structure with imported materials and ultra-contemporary amenities.
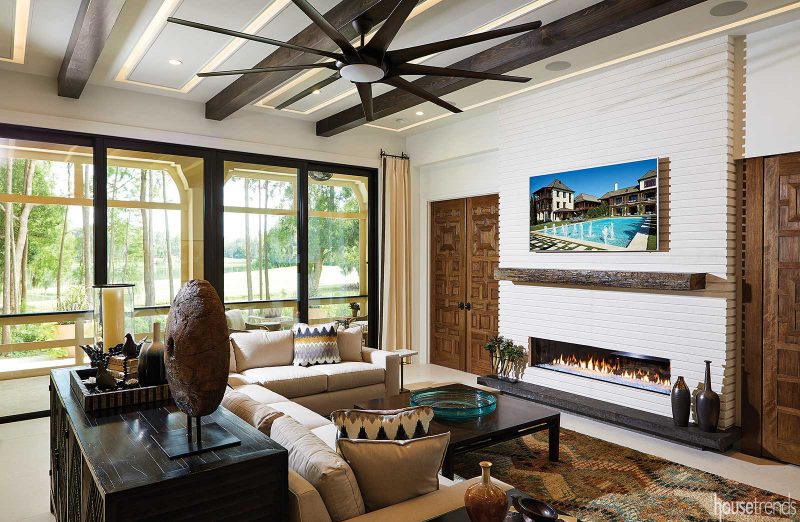
“We started the house as an inspiration home (we wouldn’t call it a model home because all of our homes are different), and the homeowner let us do what we wanted to do,” says Alvarez, whose 35-year-old family business has constructed more than 450 homes, none of which have ever been the same. “The homeowner bought the house exactly as it was, all furnished and accessorized. He let us use it for six months as a house to show and is now living there.”
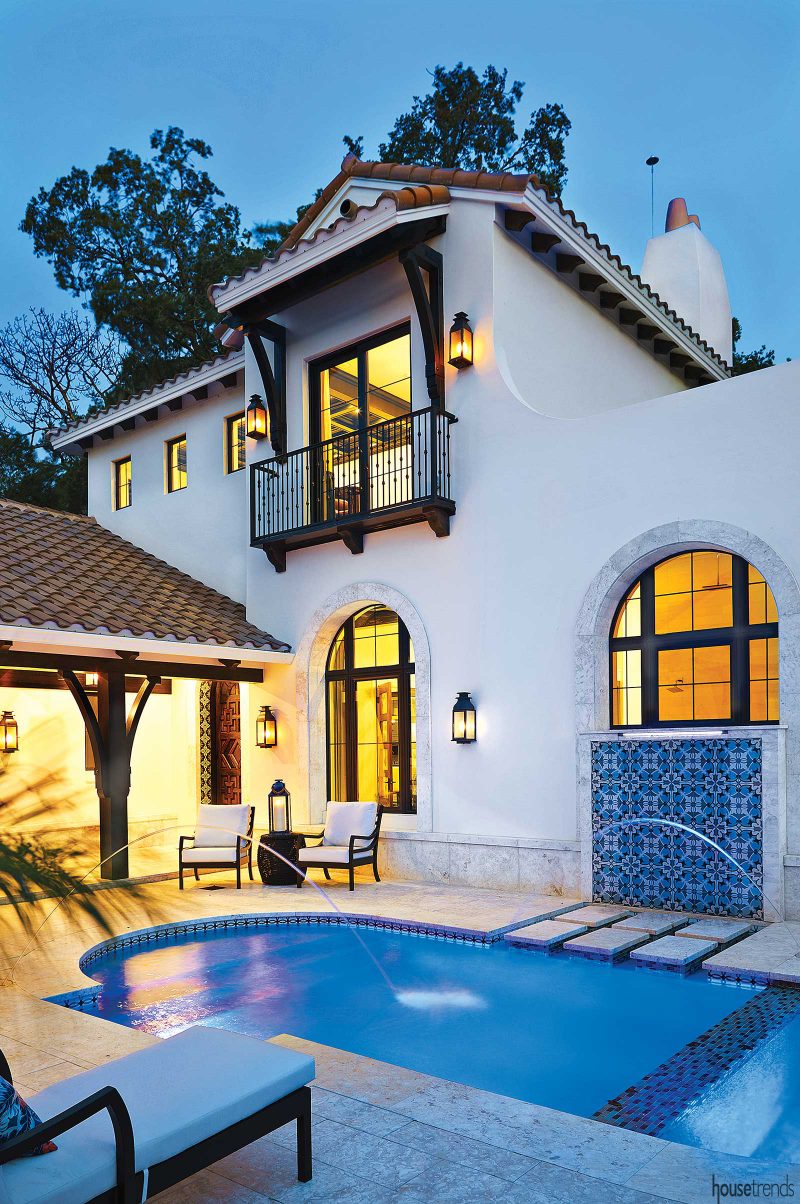
Because the Florencia was nestled in the last private enclave of an already established luxury golf course community, the architectural design was restricted and posed various building challenges for Alvarez. The exterior had to reflect Spanish Mission-style architecture with whitewashed walls and barrel tile roofs, and the pool could not be located behind the home.
Alvarez’s solution was to build a private guest casita, which complemented the neighborhood’s architectural theme and created an intimate courtyard pool setting, all while fulfilling the pool location requirement.
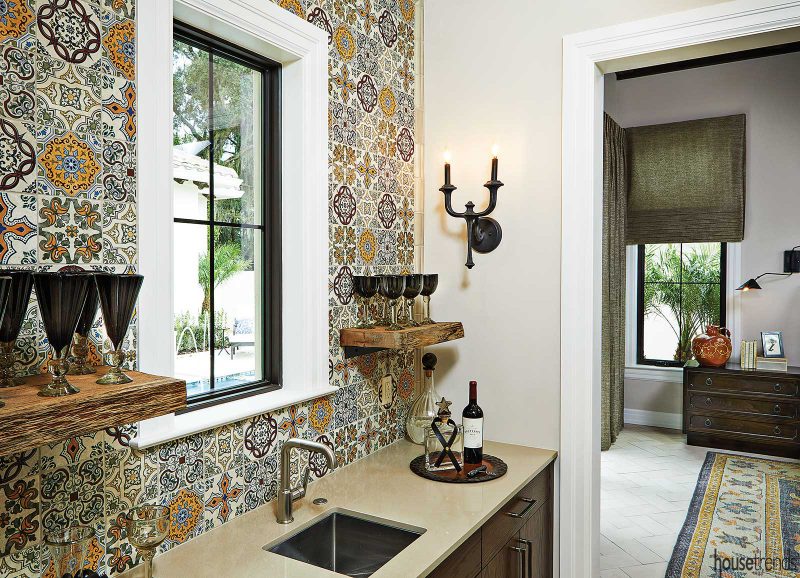
“The casita concept is something that is done a lot in California. It is a little guesthouse separated from the main house that can be used as guest quarters, or for someone who works out of their house, maybe as a studio. A lot of people locally have liked that idea,” Alvarez says. “The Spanish Mission-style was what we needed to do for that area but I also wanted to do a modern feel.”
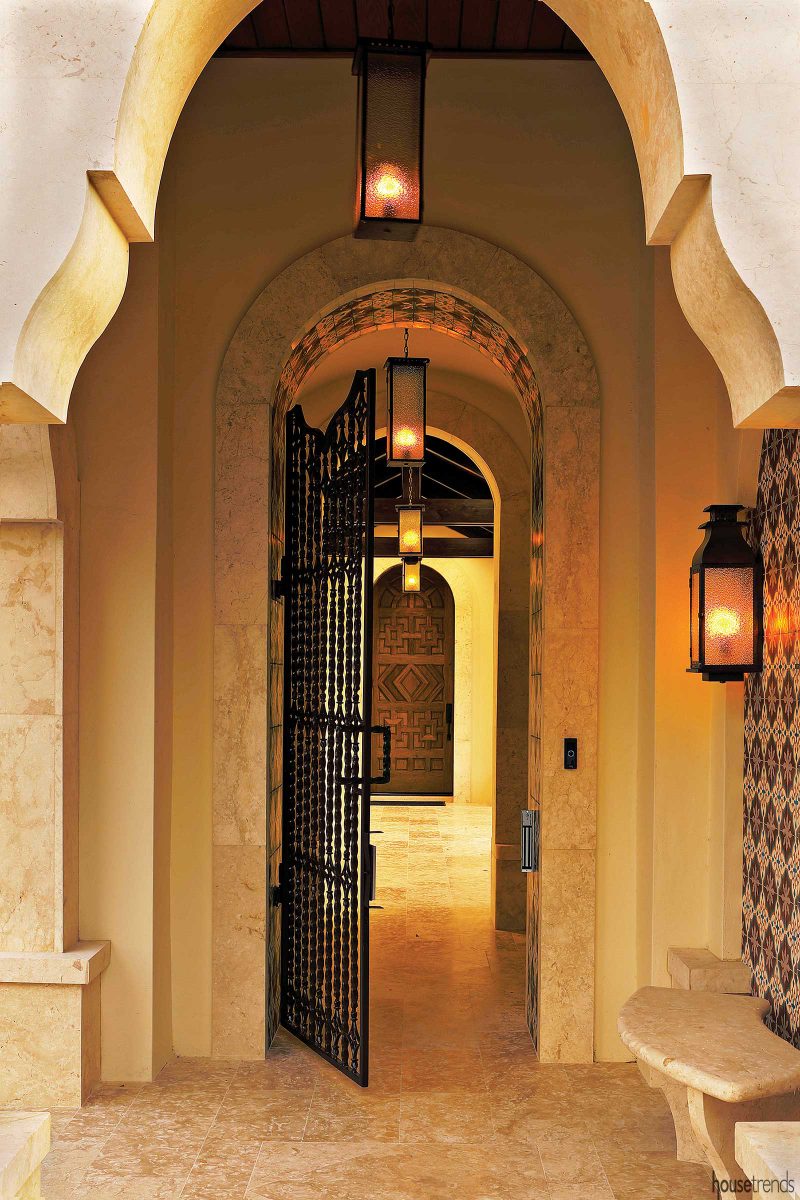
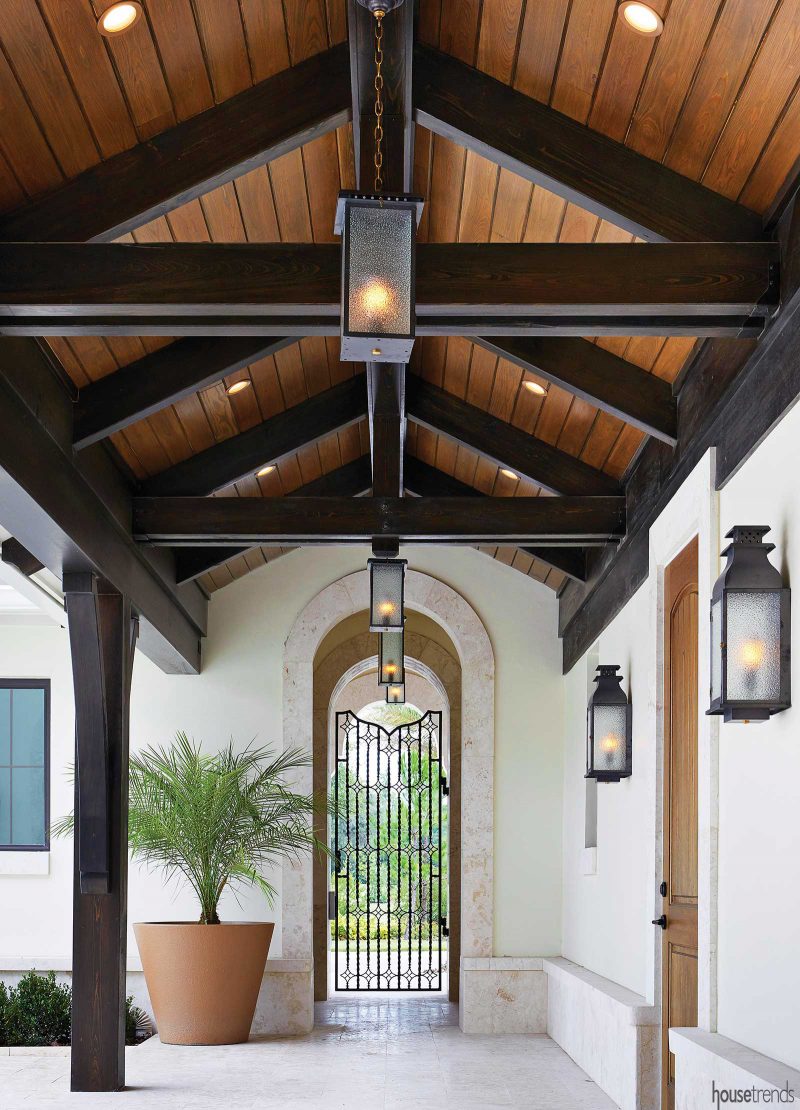
Thriving on sustainability
The home now blends classic design with an open floor plan, boasting distinctive features such as arched colonnades, wrought iron, beamed and vaulted ceilings, reclaimed natural wood ceilings, and huge slabs of limestone. There are three bedrooms and four-and-a-half bathrooms in the main house, and another bedroom in the casita. The casita concept has been especially convenient for the homeowners, who often host out-of-town guests.
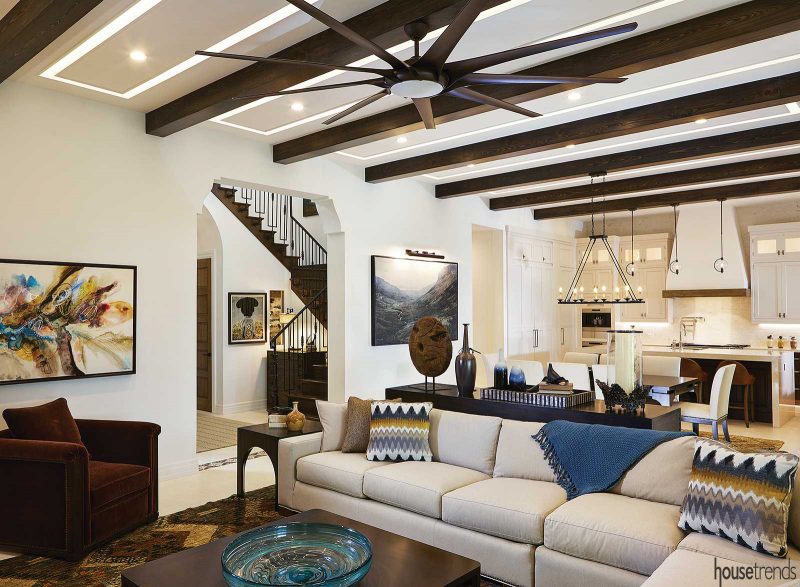
“We spend a large percentage of our time in Tampa, and we like the Spanish style and Avila as a community. We wanted a home that would be comfortable for our family, as we have six grandkids and three adult married children who visit regularly,” the homeowner says. “This home offered us a style of living that was easy for everyone. We like the ability to have friends and family stay with us by staying in the casita, so they have their own space and we have our own space.”
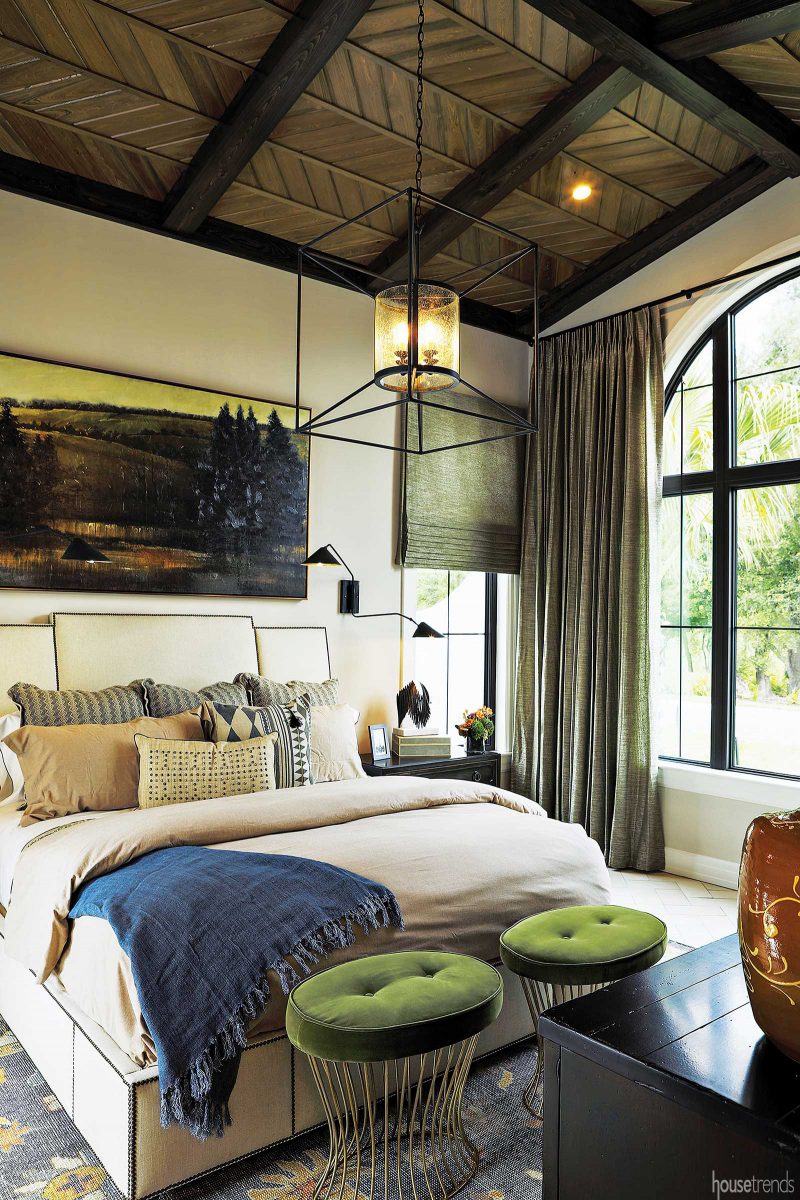
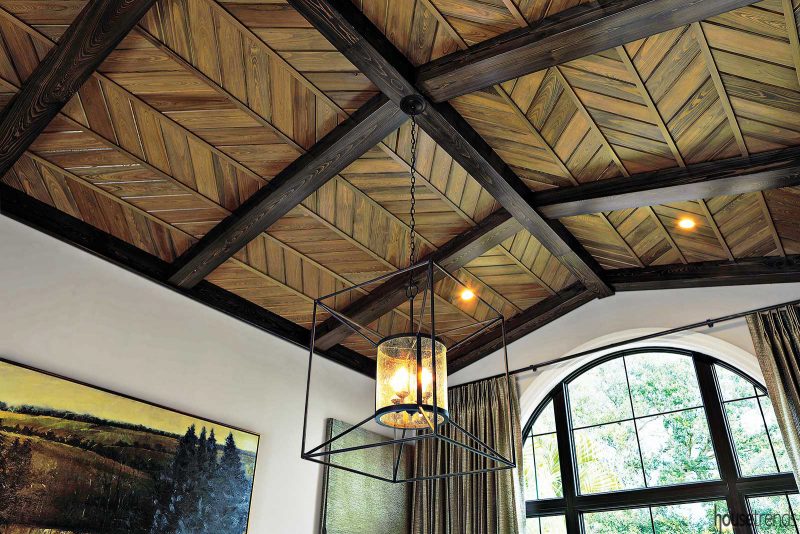
The homeowners also appreciate the eco-consciousness of the house. Extremely green, the Florencia consumes about 48% less energy than any equivalent-sized home that meets the current energy codes. Alvarez’s team achieved this level of efficiency by integrating a range of products, including the HVAC system, the LED lighting, the Energy Star-rated appliances, the high-end fans and windows, and the sealed attic with foam insulation.
The main house’s HVAC system consists of two ultra-high 17.5+ SEER-efficient variable-speed heat pumps, and the casita has a 21-SEER mini split unit. The windows incorporate hurricane impact-rated and Energy Star-rated glass. The foam insulation creates a sealed attic that maintains temperatures close to that of the living areas. All exposed non-masonry materials are low-maintenance composite or wood products protected by the highest-quality sealers. There is even an app-controlled climate system.
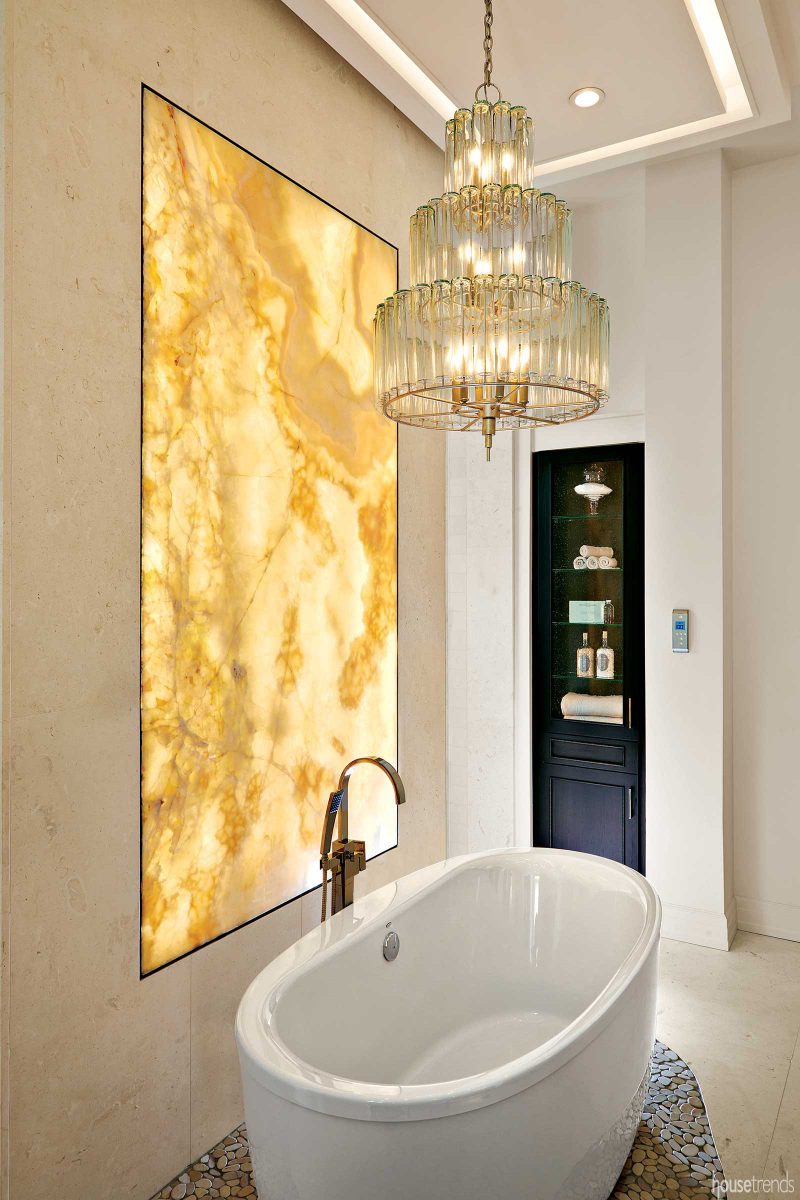
Beautiful design details
Many of the construction products were manufactured locally. There are also several types of exotic stones in the home that have been imported from across the globe, including countries like Turkey and Syria.
The casita includes many of the same materials found in the main house, notably the quartz countertops and walk-in closets. The Florencia’s living room and kitchen have built-in appliances such as a steam oven and coffee cup warmer. The floor is made up of 36×36-inch slabs of stone imported from Turkey. Cuban Mission tiles line the backsplash and wall of the casita’s wet bar. The master bedroom boasts a sitting area that overlooks the Avila Golf Course.
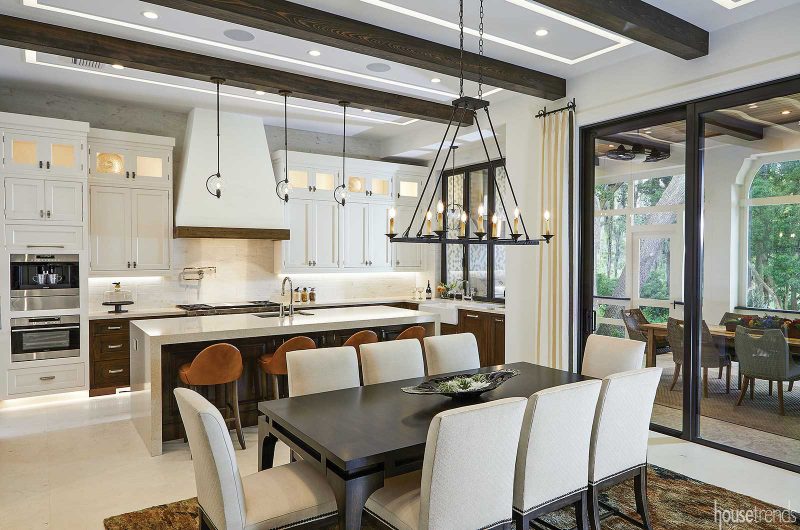
“Some of our favorite spaces in the home are the sitting room off the master bedroom; the office; and the integrated kitchen, dining and family room,” the homeowner says. “The screened-in lanai area makes the home feel much larger when it is opened up, and so does the courtyard when the front door is open.”
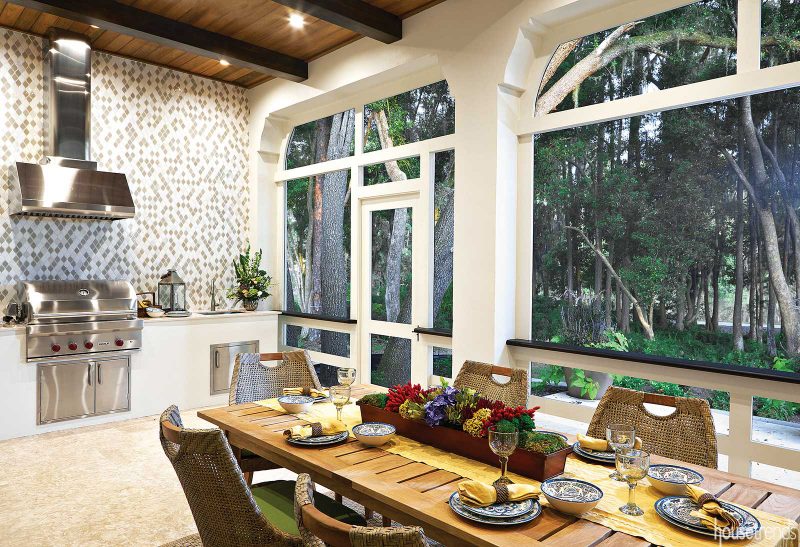
The response from onlookers and guests has been overwhelmingly glowing, the homeowner says. And the fact that the Florencia has received national attention at award ceremonies is even more of a testament to the builder’s talent. “I think people who see the home appreciate the level of detail in it. The awards the home has received reflect the talent in the Alvarez organization,” the homeowner says. “Bobby really is an artist at what he does.”
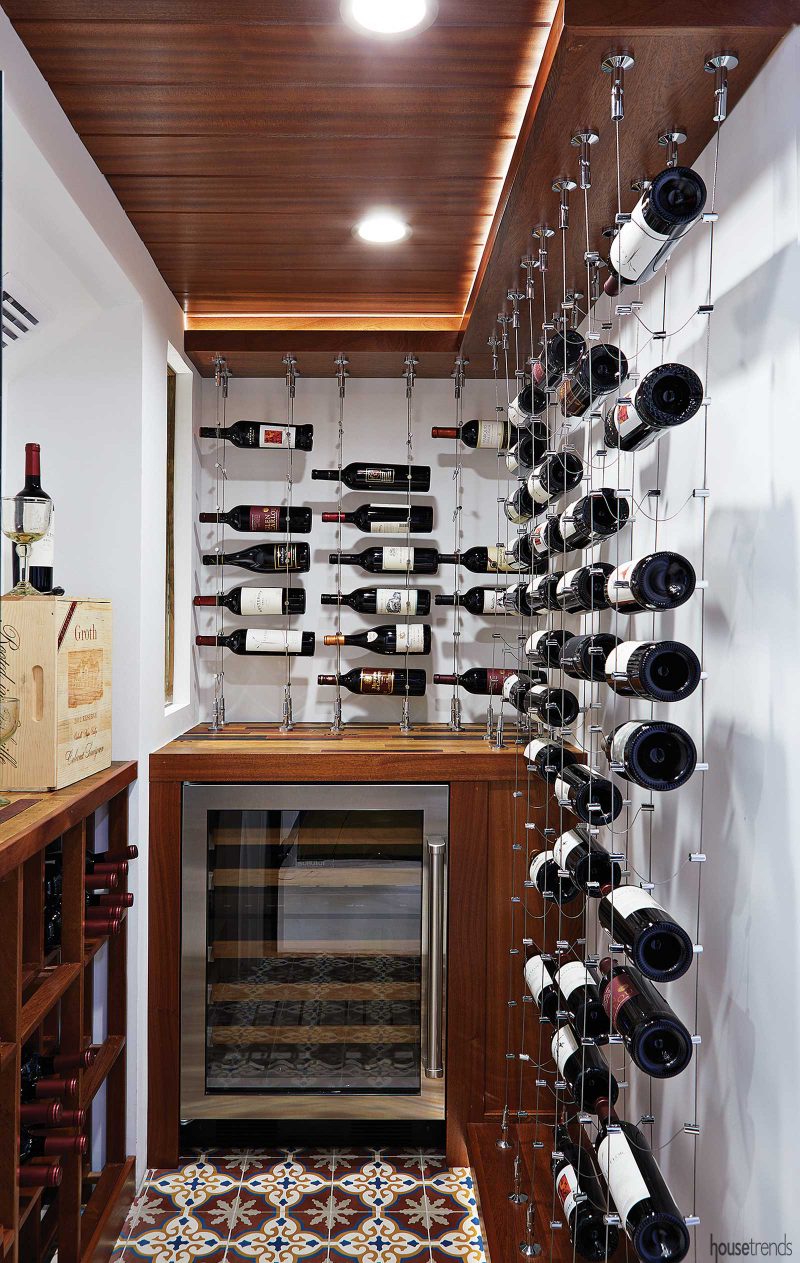
RESOURCES Architect Alvarez Homes; Builder Alvarez New Concepts; Interior design and furniture Michelle Miller Design; Flooring and countertops Europa Stone; Cabinetry Wood-Mode; Sinks and faucets Kohler; Appliances Bosch dishwasher; Wolf oven and cooktop; Sub-Zero refrigerator; Pool Curtis Pools
Article appeared in Housetrends Tampa – November 2018
To see another home with Spanish Mission-style architecture check out The house of a thousand stories
