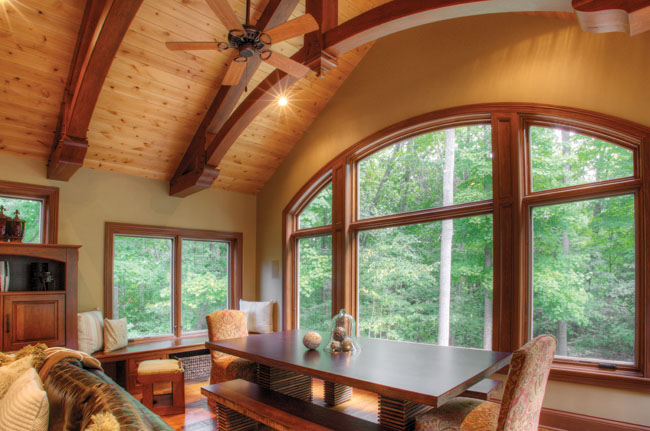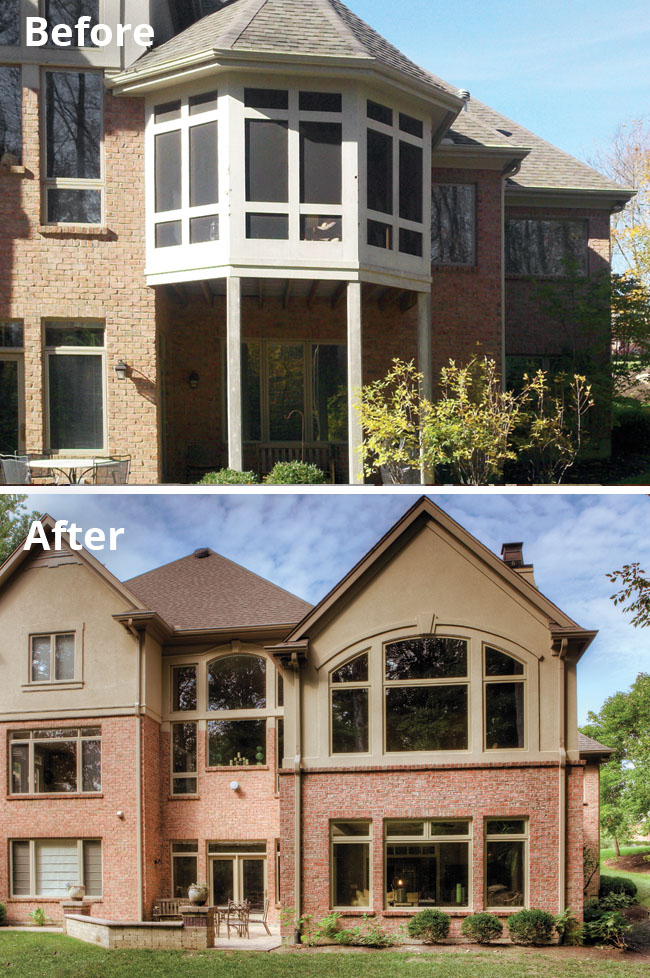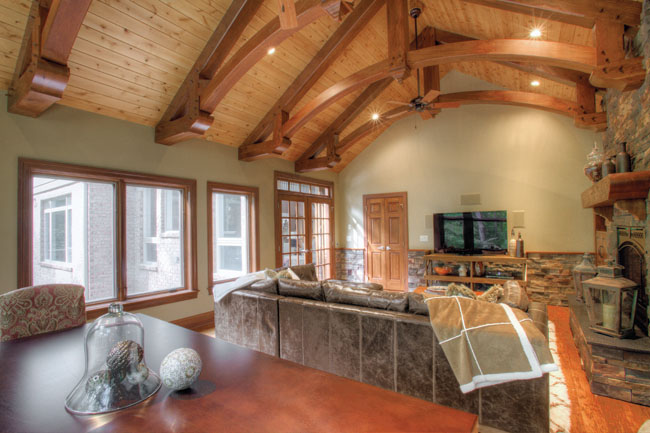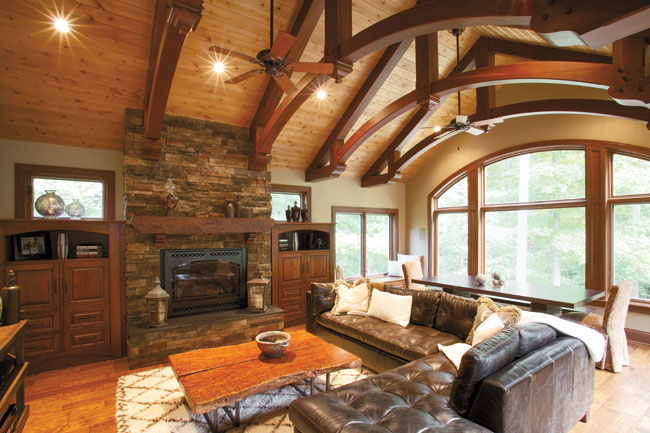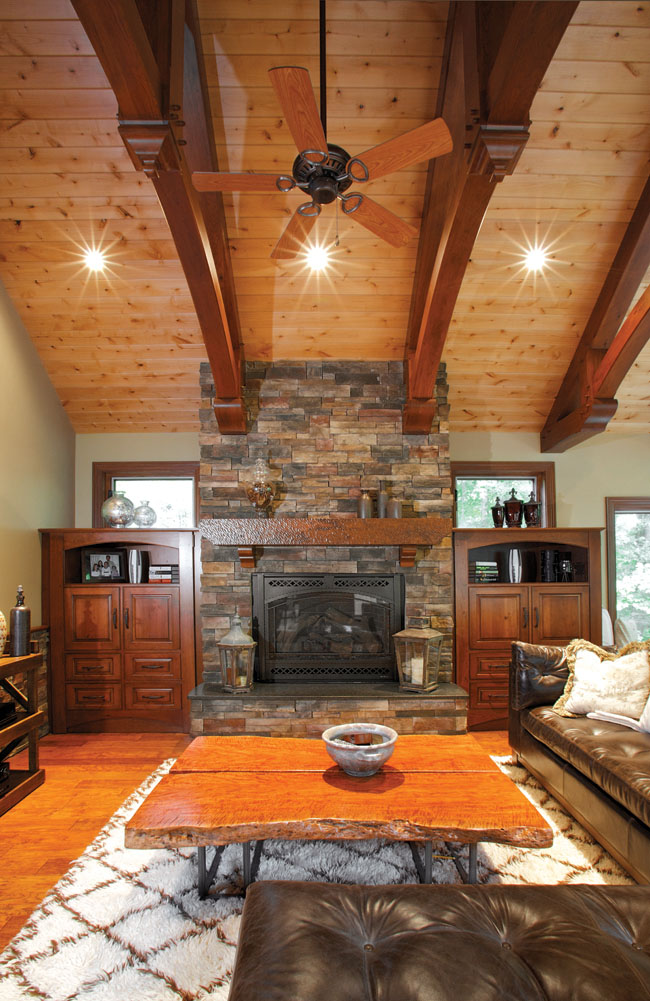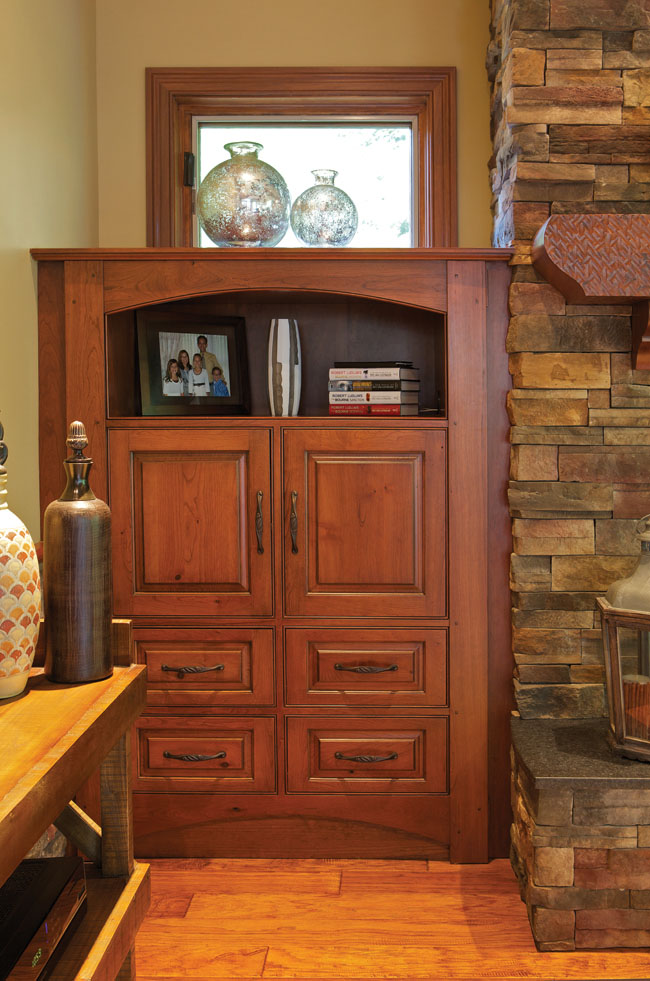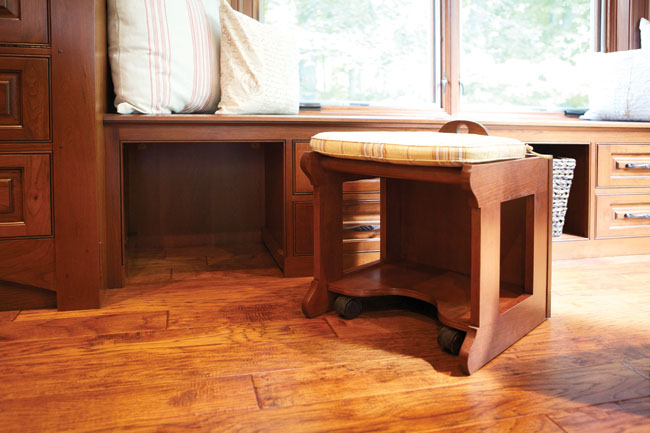This shouldn’t come as a surprise but, like most things in life, marriage is all about compromising. Sometimes you have to sacrifice a little, but in the end, you usually gain more than you had ever dreamed possible. Such is the case for the owners of this Dayton home. The husband wanted land, while the wife was looking for a nice neighborhood to raise their growing family. They compromised and built a home on a lot situated at the back of a quiet cul-de-sac in Bellbrook. In January of 2000, they moved in with their two young daughters.
A few years later the couple welcomed their son and since then, the roughly 5,800-square-foot home has served the family well. But as the couple’s three children have grown up, their need for more functional space has increased. Their desire to remodel was enforced when a thunderstorm damaged the screened-in porch behind their home. “It was basically a porch on stilts,” says the homeowner. “It was damaged in a hail storm, so that kind of pushed us to make some changes.”
Since the porch wasn’t used very often, the couple thought it would be a perfect place to add on to the house. They asked friend and local builder Daniel DeVol to give them some ideas. “Initially they were just thinking about adding a room off the main floor of the house,” DeVol says. “But since they have a walkout below, it made the most sense to construct a two-story addition.”
DeVol successfully built an addition that flawlessly matches the home’s original exterior. “I was a little nervous about adding on to the house,” says the homeowner. “I didn’t want it to look like an addition, but the floor from the original house to the addition is perfect. You would never know, if we didn’t tell you.”
The couple wanted to take full advantage of their private, wooded view, so DeVol made sure to incorporate large windows at the back of the addition.
The room off the main floor is accessible from the family room and master bedroom. It features a cathedral ceiling of knotty alder beadboard accented with eye-catching cherry beams.
The stone fireplace with granite hearth and custom wood mantel and the hand-scraped oak floor establishes the lodge-inspired look the homeowners were hoping to achieve.
The comfortable leather sectional sofa is the perfect place for the family to enjoy a movie or sit by the fire. “This is really a multi-use room, thanks to the dining area back by the windows,” says the homeowner. “We hosted Christmas dinner here last year and we had plenty of room. Our children often do homework in here as well.”
DeVol and his team also incorporated a few hidden details into the custom woodwork in the room, including a desk concealed inside one of the two cherry cabinets flanking the fireplace.
The window seat also offers storage as well as a pullout stool. “We had a lot of fun creating these hidden amenities,” DeVol says.

