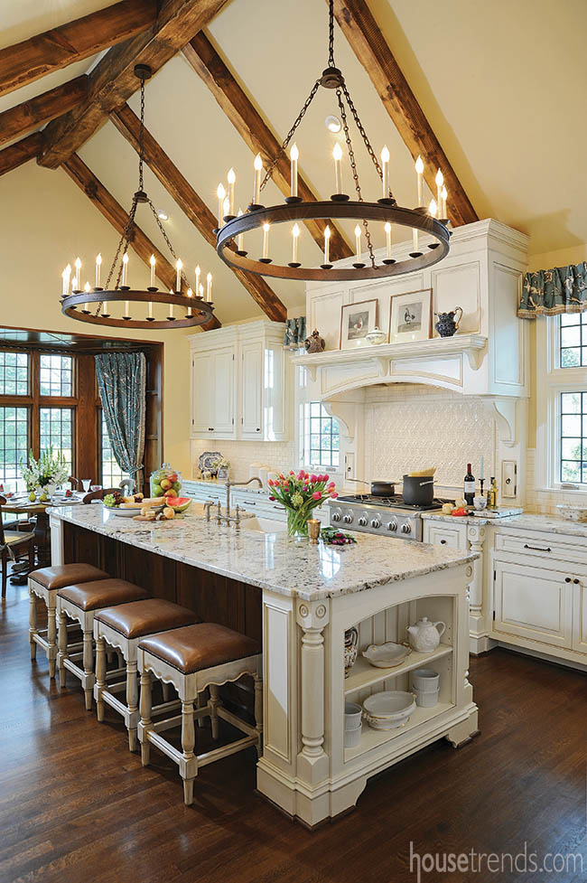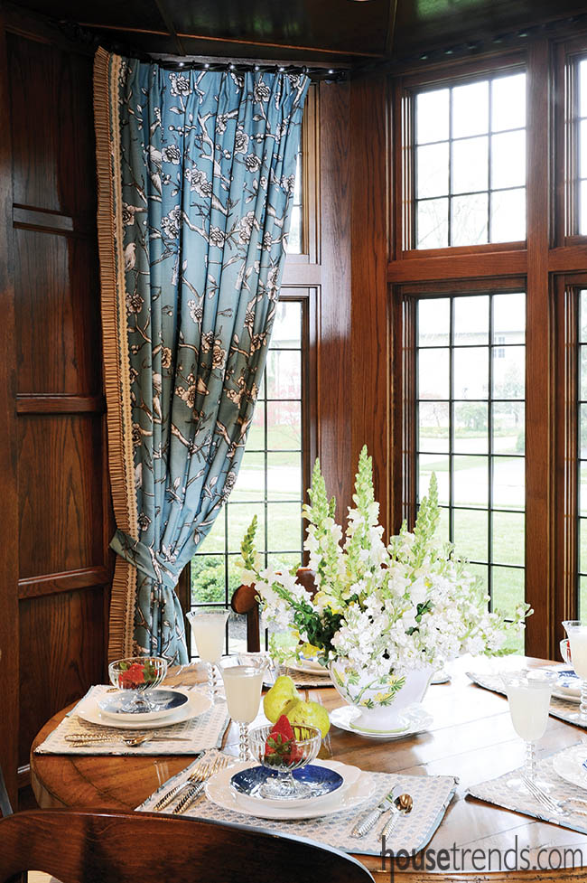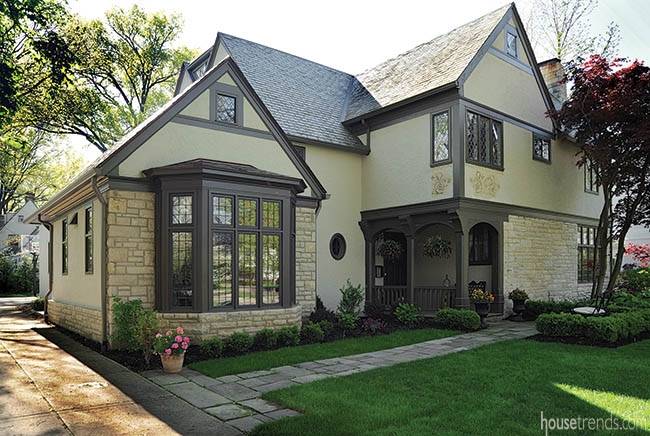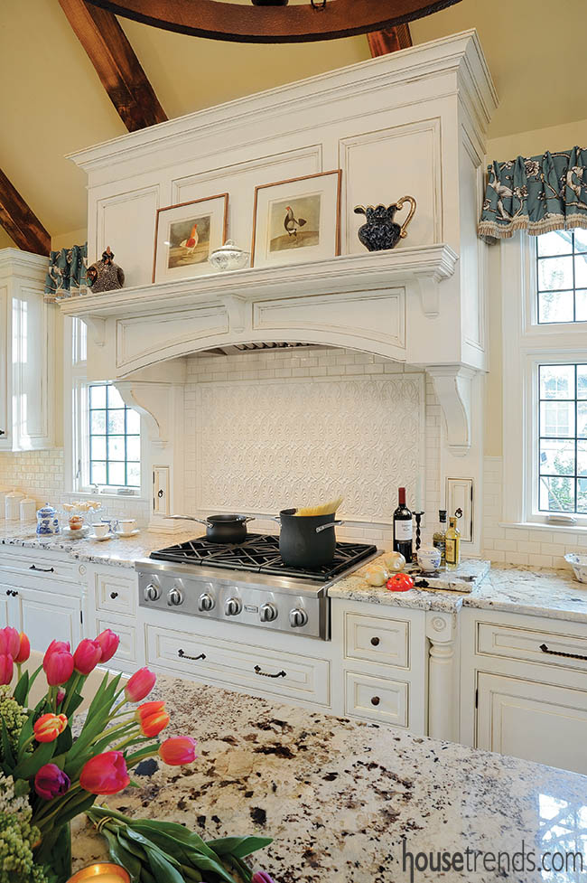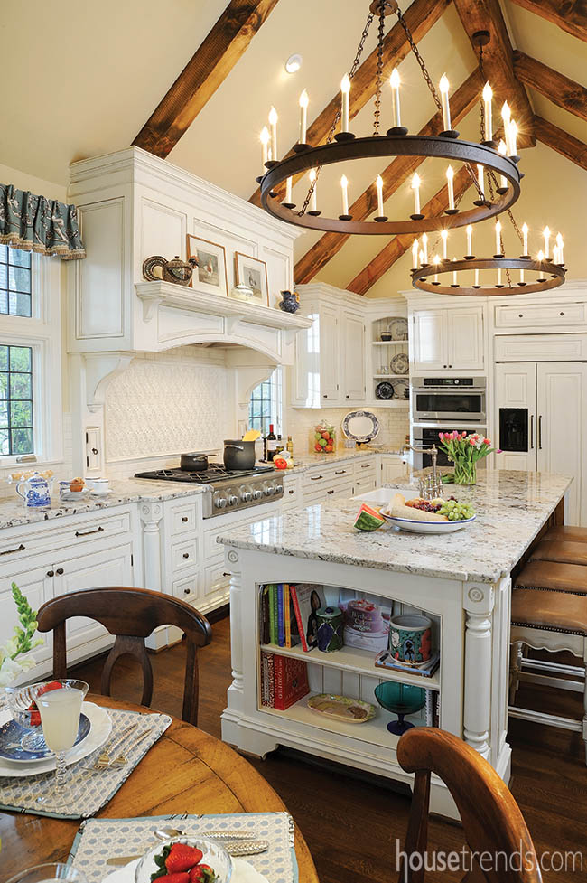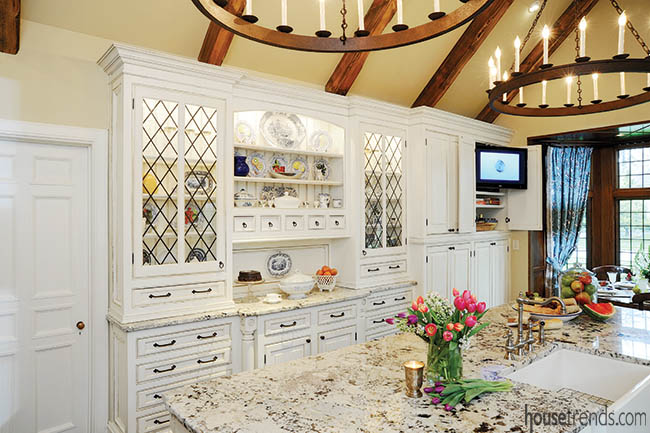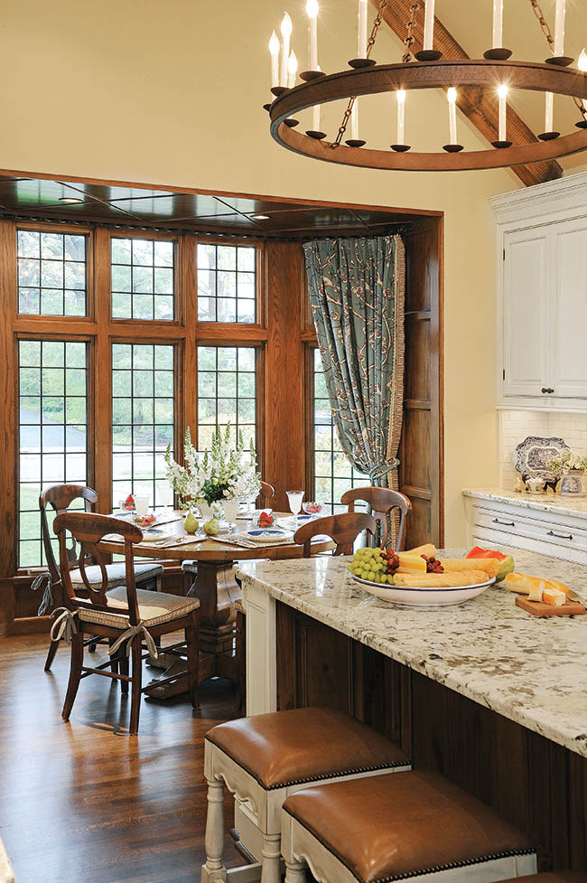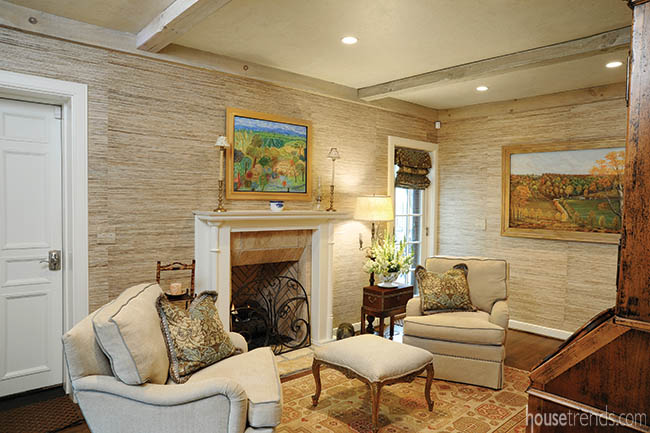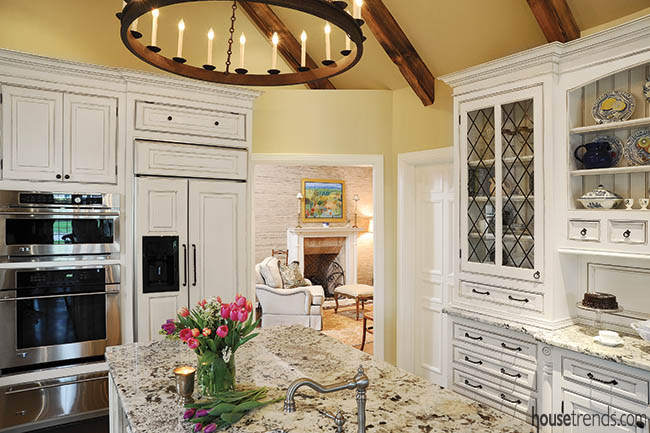Old-world charm spills from one Tudor-style home in Bexley with an authentic exterior characterized by warm sandstone, steeply gabled slate rooflines and deep bow windows set with small panes of leaded glass. Yet inside this 1920s charmer, the homeowners were ready to add a bit more space and a few modern conveniences.
Room to grow
With their oldest son only five when the family bought the property eight years ago, it seemed the already small existing kitchen became even smaller as he—and his two younger siblings—grew.
“It was obvious we needed to build an addition if we were to have enough room to create the timbered-ceiling, old English barn style kitchen I’d always dreamed of,” says homeowner Shauna Lehman, ASID, who is a New York City-trained interior designer.
Shauna and her husband, Mike, contracted Renovations Unlimited to turn her idea for an expansive kitchen that could accommodate entertaining and casual dining as well as food preparation into a reality.
“We had two main goals for this 14×30-foot addition,” says Todd Schmidt, president of the Grove City-based design/build home renovation and remodeling company. “We worked closely with architect Gary Alexander to integrate the exterior of the new section with the character of the historic neighborhood, while meeting Shauna’s goals to create a unique, warm interior that marries old and new components.”
Sentimental favorites
Shauna’s extensive collection of blue and white Transferware, a style of ceramics and dinnerware developed in 18th-century England, is right at home in her modern, yet traditional kitchen. Nooks and crannies interspersed among the inset paneled doors of the glazed cabinetry, along with the mantel-like shelf above the range, provide plenty of display areas for her antique collection, many pieces of which belonged to her mother.
Among Shauna’s favorite conveniences is her wall oven with “speed cook” technology, which combines microwave, convection and conventional technologies. In addition, the warming drawer, spice drawer, and bread drawer with built-in cutting board, as well as baskets for potatoes and onions, are welcome additions.
The gleaming beauty of polished granite on the furniture-like island and countertops complements the Barclay farm sink. In contrast, are the natural wood, exposed ceiling beams, which were reclaimed from timbers on a family member’s farm. Graceful, custom-designed ironwork chandeliers add warmth and interest to the area.
“It’s hard to believe that the bow window is brand new,” notes Shauna, who praised Schmidt’s attention to detail in precisely matching the addition’s window to existing windows on the other side of the home. “The wood trim surrounding the small panes is completely authentic to the home, and from the outside, one would think this space had always existed,” she adds.
Schmidt notes that although the existing window features actual leaded glass, the new window incorporates today’s high-performance energy-efficient glass. He explained that a black spacer bar inserted between two panes of glass, along with lead strips on top of the glass—both inside and out—give the window the appropriate appearance.
“One of my favorite aspects of my new kitchen is actually what we did with the old kitchen,” chuckles Shauna. “We were not sure what to do with the space, which was too large to be a mudroom, but too small for a breakfast room. Instead, it is the perfect cozy space for reading while sipping coffee,” she notes. The intimate hearth room, complete with new, ventless working gas fireplace, is just off the new kitchen, inviting family members to linger and chat while she prepares family meals.
“When I stand at either the stove or sink I can see into the sweet little space that coordinates with the new kitchen while retaining its own character,” she says. The original oak flooring of the existing kitchen—now hearth room—is carried through to the new space, helping to further integrate the areas, while glazed ceiling beams further distinguish it.
“Todd did such a great job with the hearth and surround of the fireplace—carefully hand-selecting and placing stones to create an original, century-old look for a brand-new feature,” she adds.
Resources: Designer: Shauna Lehman, Shauna Lehman Interiors; Contractor: Todd Schmidt, CR, Renovations Unlimited; Architect: Gary J. Alexander, AIA; Cabinetry: Lewis Designs; Cabinet hardware: Top Knobs, The Normandy Collection; Flooring: 2¼” white oak, Quarter and Riff with Old Masters and Bona Ebony Stain, Homestead Floors; Countertops: Delicatus from Marble & Granite Works; Backsplash: Clear Ivory Crackle, Classico Tile; Farmhouse sink: Barclay Sinks; Faucets: Belle Foret; Refrigerator, range, ovens, microwave, warming drawer: GE; Dishwasher: KitchenAid; Paint: Benjamin Moore Powell Buff; Lighting: Bernard Electric; Windows: Apco; Doors: Apco; Columbus Architectural Salvage; Wood beams: Clarke Restoration; Curtain rod: Fortin Ironworks; Lead glass: SGO Designer Glass; Chandeliers: Bernard Electric; HEARTH ROOM: Ceiling: Venetian Plaster; Surround: Limestone; Hearth: Cobblestone; Walls: Patton Wall Covering Grasscloth hung by Dave Foster; Fireplace: FireRock vent-free, The Hamilton Parker Company

