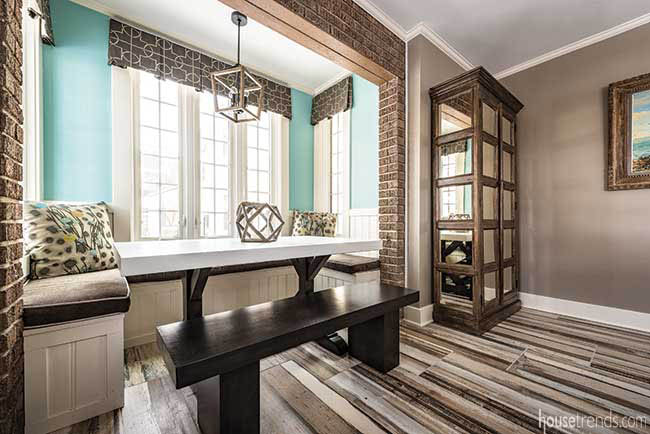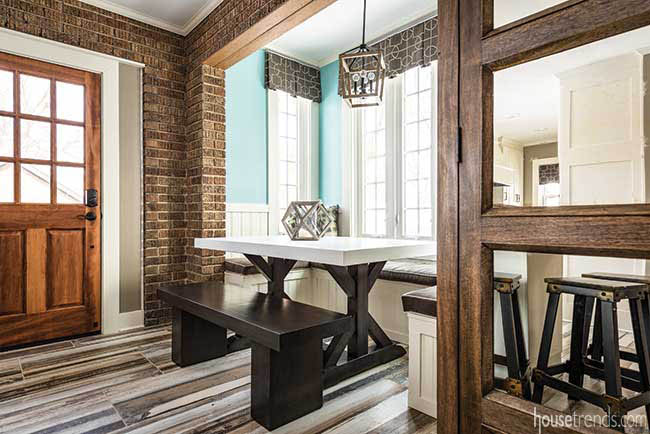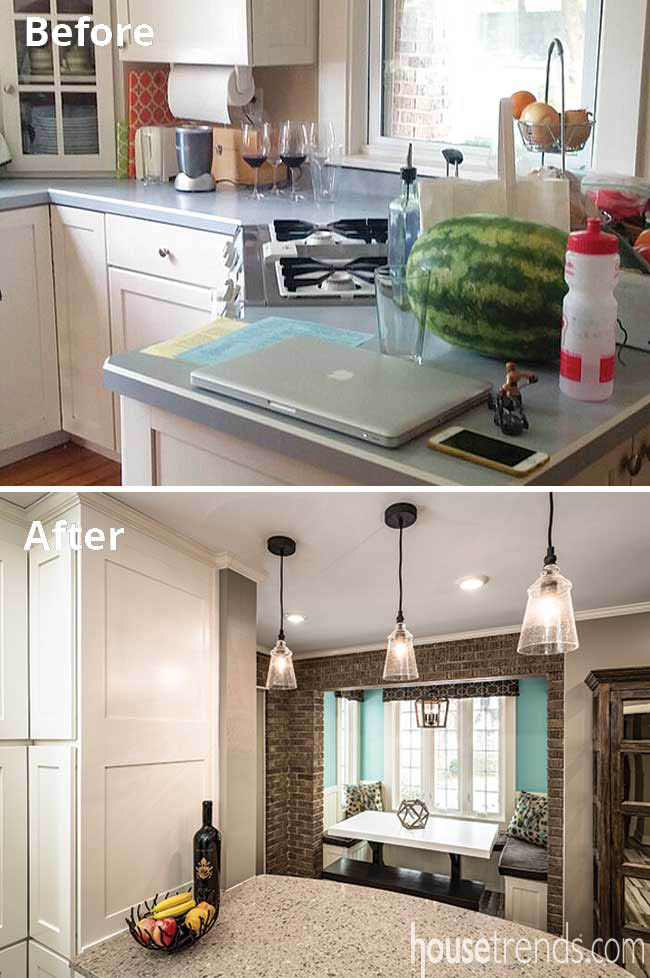Today’s kitchen is essentially a multi-purpose room, where friends gather, where children do homework, and where meals and memories are made.
But when the volume of family and friends that tend to congregate in the kitchen exceeds the space allotted, it is time for an upgrade. That exact situation prompted Paul and Jill Bohaboy to renovate the existing kitchen in their Oakwood home to make it more usable, while increasing the square footage. F “The original kitchen was a smaller, tighter space. Since everyone always gathers in the kitchen, it became really unworkable,” says Jill, adding that there was often only enough space for one person to prepare meals.
A functional layout
That set-up did not work with their lifestyle, as both Jill and Paul enjoy cooking and hosting large crowds. In addition to a kitchen where people are not getting in each other’s way, they also wanted a common space for their three sons and their friends to hang out.
The goal, then, became, “How do we create a working, functional part of our kitchen and also an entertaining portion of our kitchen?” she says.
The Bohaboys enlisted the expertise of Abby Connell, owner of Decorating Den in Lebanon, and contractor Dave Thompson of New Season Homes to help rework the space.
One challenge was to ensure that the kitchen stayed in harmony with the rest of the home, which was built in 1921. “We struggled with trying to get the kitchen we wanted and maintaining the integrity of the house. We did not want to compromise what the house looked like from the outside, either,” she says.
The solution was to knock out a rarely used side porch and reconfigure the space as a breakfast nook, making sure to also rework the exterior so that it did not appear as if there was an addition. The original exterior brick from the side porch was used to frame the nook, which also features a bench with window seating and storage underneath. Large windows, allowing sunshine to stream in, encircle the eating area.
Adding top-of-the-line appliances was a priority, including two ovens, but they wanted the look of the kitchen to feel timeless, not trendy, and consistent with the age of the home.
Connell, who had worked with the family on other renovation projects, says that the kitchen remodel was a complete overhaul. “There’s nothing that stayed the same in that space; everything is all brand new, but still, the integrity of the space remains.”
Farmhouse-inspired design
Connell points out that the Bohaboys had traveled in Europe and wanted to integrate that style into a modern farmhouse look that would work in Dayton.
As for the color scheme, Jill says that she preferred a neutral palette, one that allowed them to incorporate pops of color. For example, they chose taupe walls and simple, white Craftsman-style cabinetry but painted the breakfast nook a robin’s egg blue.
They also chose neutral quartz for the countertops and peninsula, which accommodates five stools for additional seating.
Jill says she fell in love with the copper farmhouse sink that Connell recommended to them. That sink became the launching point for other elements of the design, including oil-rubbed bronze hardware. The flooring is a unique combination of 18×36-inch tiles, which also contain flecks of copper coloring.
Several design elements in the kitchen have special meaning for Jill. “The tin backsplash was inspired by my grandparents’ hardware store in Oklahoma,” she says, explaining that the store had a tin ceiling. Another nod to family are the two paintings completed by her uncle, an artist, which Jill moved from the guest bedroom to the kitchen.
“The art work was important, so we pulled some of that color into the breakfast nook and tied that in to make it look purposeful,” says Connell.
So that every inch of space was utilized, they had a custom cabinet made that replaced a traditional pantry, one that has mirrored panels and blends in with the look of the kitchen.
A happy space
Jill is thrilled with the results of the renovation. “It brings our family together and makes it easier and more enjoyable for us to communicate, to entertain and hang out with friends. Sometimes I just stand in the kitchen and look around; I’m so happy.”
Resources: Contractor: Dave Thompson, New Season Homes; Interior designer: Abby Connell, Decorating Den; Lighting, furniture, cabinetry and accessories: Decorating Den; Kitchen countertops: Cambria; Kitchen backsplash: American Tin Ceiling; Appliances: Sub-Zero and Wolf, The Appliance Gallery




