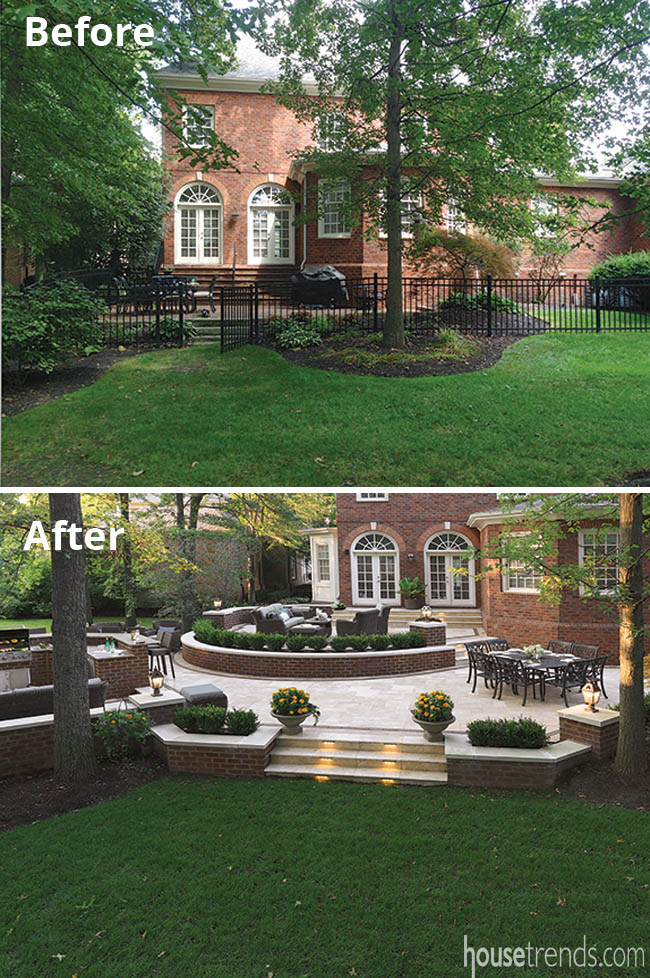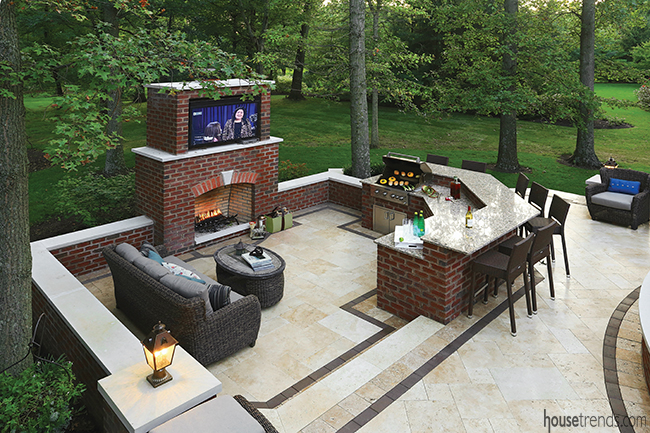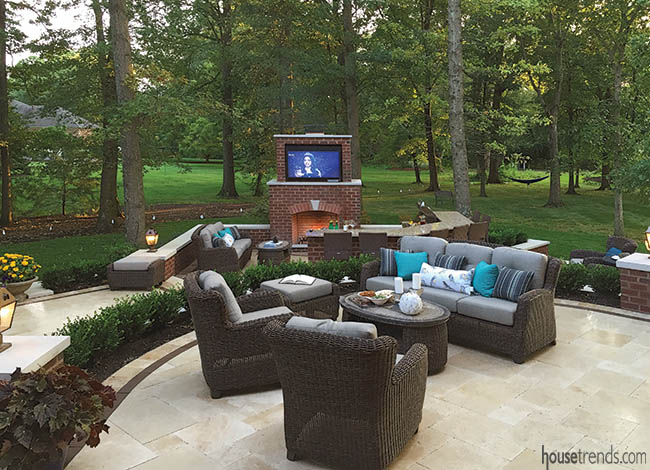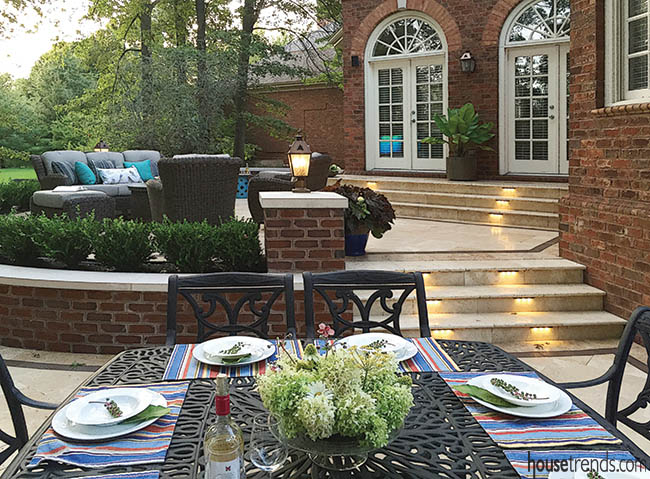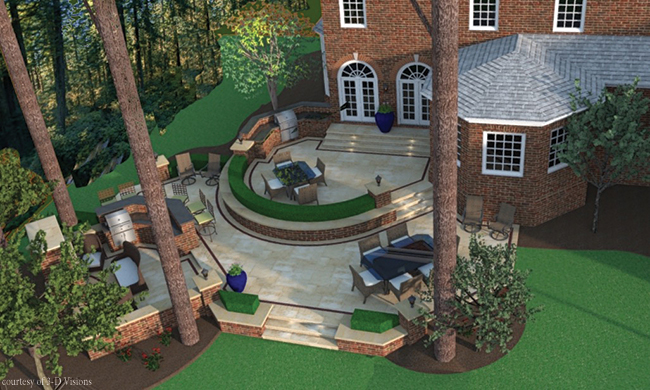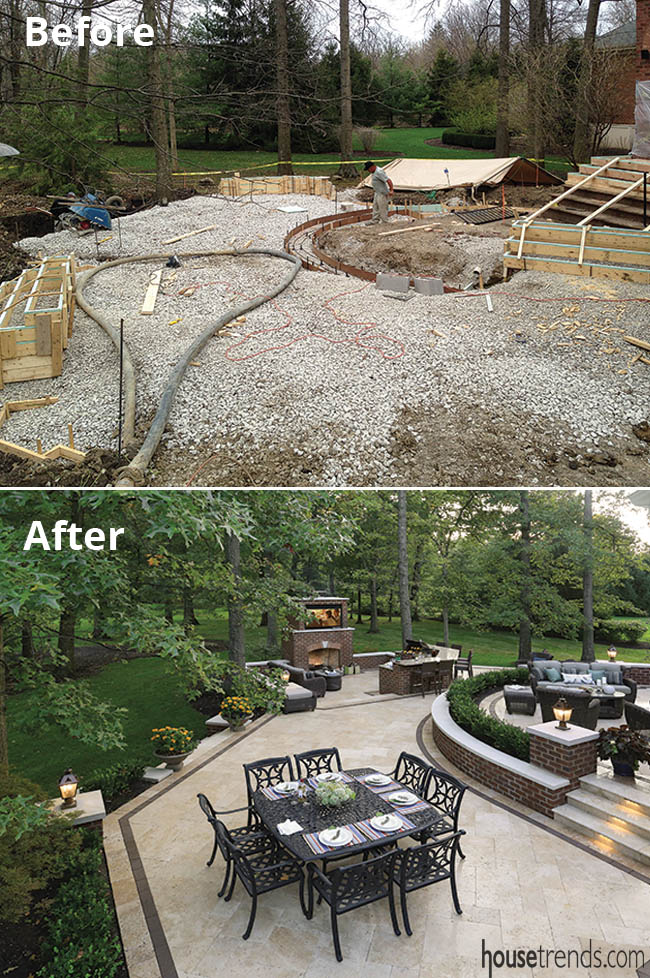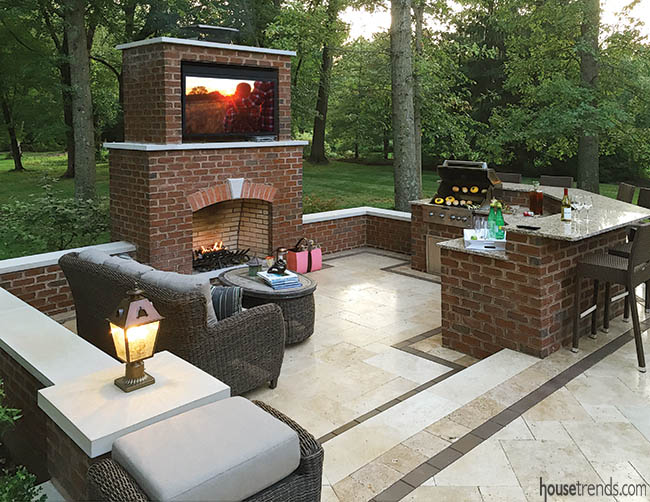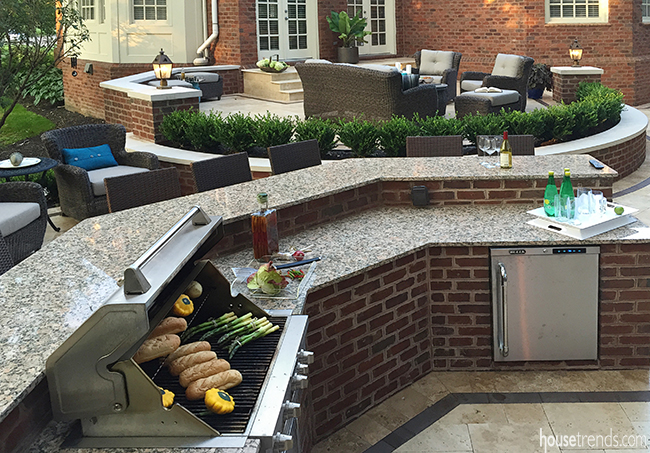It was snowing the first time Ian and Debbie Kalinosky drove their children, Lauren and Matthew, to visit their New Albany neighborhood. Debbie remembers the swell of excitement in the car as they passed a hill where children were sledding. Not only was this Norman Rockwell scene in their new zip code, it was within walking distance of their new home. The Kalinosky family fell in love. White picket fences, rolling hills on the golf course, Georgian brick architecture. It was perfect…except for one thing—their back yard.
“I love to be outdoors,” Debbie says. “One of the reasons we chose our home was because it was in a neighborhood where our kids could ride their bikes and play outside with the kids next door.
“But I didn’t even want to go out in our back yard because it was so dark. We would cringe to have to go out there to barbeque, because it wasn’t a nice environment.”
A year after their move, the family decided it was time to address the issue. Debbie knew they had a great yard that just needed some help, so she started looking at none other than Housetrends magazine.
“A picture caught my eye,” Debbie says remembering an advertisement for Clearwater Group. “I had been flipping through Housetrends looking for ideas for our patio, and their work was exactly what we were looking for.”
Tim Wilson, owner of Clearwater Group, has been helping families transform their outdoor living spaces since 1992. “We try to keep every design different,” Wilson explains. “It’s kind of like people: every project’s different. Every design is new.”
“The first thing she told me was, ‘I hate my back yard. I never want to go down there,’” Wilson remembers of his initial conversation with Debbie. “There were a bunch of steps, it was dark… not very inviting.”
Wilson says the Kalinoskys had some specific requests for their outdoor living space. “They wanted a TV above the fireplace, which was challenging because of incorporating gas and electrical in the same space.
“It was also important for the homeowners to keep as many trees as they could. We wanted the design to work around the existing trees.” But the couple and Wilson agree that one of the most challenging aspects of this project was making sure the patio redesign fit with the original design and architecture of the home.
Local regulations required that the renovation use the same brick and limestone as the original construction, so the landscapers turned to Hamilton Parker Company for help in selecting those materials.
“We understand the importance of being able to help our customers match existing materials, so we carry a wide variety of vendors and materials to select from,” says Heather Johnson, director of marketing for Hamilton Parker Company. “For instance on this job, in order to get the look they were going for and to match existing materials, we used a paver from Whitacre Greer but brick from General Shale.”
One of the ways Wilson detailed his plans for the review committee and his clients was through three-dimensional renderings.
“An architectural review committee went over the plans with a fine tooth comb,” Wilson says. “They were really great all the way through the process and approved our plans within a few days.”
“Seeing the 3-D image was huge for us, because I couldn’t envision it,” Debbie says. “I guess I’m a visual learner. And it really came to life exactly as the 3-D image promised it would. I can’t say enough good things about Tim and Clearwater. They are honest, meet their deadlines and they deliver.”
Wilson and his team use a company called 3-D Visions, and he says it has dramatically changed the design process for his clients. “We would never buy a car unless we looked at it first, so why would we expect our clients to spend thousands of dollars on something without seeing it first?
“For so many years we had to just tell our clients to trust us, but now I would never sell a design without a 3-D rendering.”
While it may seem that the 3-D displays are doing all the work, Debbie remembers how the design process actually began. “Tim came and took all these measurements. He spent a lot of time in the back yard just thinking about how he could bring it to life and make it look like it had always been here.”
Once the plans were approved, a massive construction project began. While Wilson knows the nuts and bolts of the project aren’t the most glamorous, he explains that attention is given to every detail—from the foundation to the finished project.
Because the multi-tiered patio was a brick construction it had to have concrete footers, which Wilson says were the most challenging aspect of the design. They then had to fill the space with gravel.
“There are over 200 tons of gravel underneath that patio,” Wilson explains. “It was dump truck after dump truck after dump truck.”
And because concrete and gravel were going in a space where they were trying to save as many existing trees as possible, they had to get creative to preserve the root systems. “We had to traverse the roots by leaving larger spaces for the roots to grow. We laid beams over the spaces so we wouldn’t damage the roots with concrete or gravel.”
After the underbelly of the patio was constructed, Wilson got to design an amazing outdoor living space for Debbie and her family. She wanted a lounge space, a dining area, a fireplace and a bar with room for lots of stools. Wilson separated the spaces by creating a multi-tiered patio. Winter-gem boxwoods were planted to create barriers from one level to another while adding a pop of color and life.
“I also really wanted a TV,” Debbie says, “We thought, ‘Wouldn’t it be fun to sit outside with a nice fire and watch a movie with the kids?’”
It turns out, they were right. The Kalinosky family couldn’t love their outdoor oasis more. And Debbie admits that the adults and children have to take turns using the space. “When the weather is nice, the space is always in demand.”
Debbie and Ian enjoy entertaining at the bar, which Debbie says has a wonderful grille. And even on casual nights when it’s just the family, they enjoy sitting at the bar eating pizza or cheeseburgers.
“The kids love to watch movies and make s’mores with their friends,” Debbie says. And they often share the space to entertain families from their neighborhood. “The green space right off the patio is great for football,” she adds.
Looks like that’s just one more incentive for keeping the Kalinosky family outside enjoying the fresh air.
Resources: Design and installation: Clearwater Group Landscaping and Design LLC; Pavers, brick: Hamilton Parker Company


