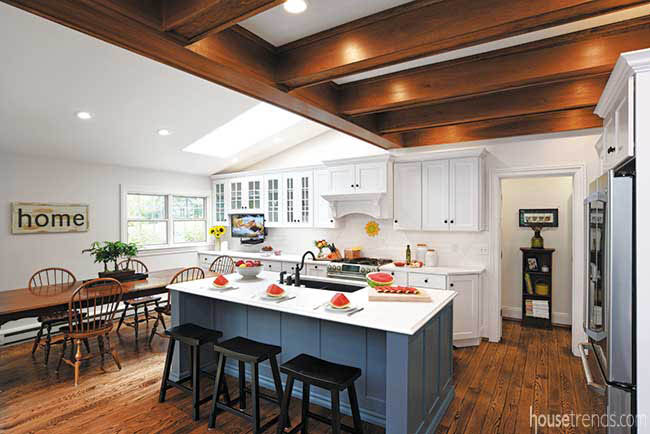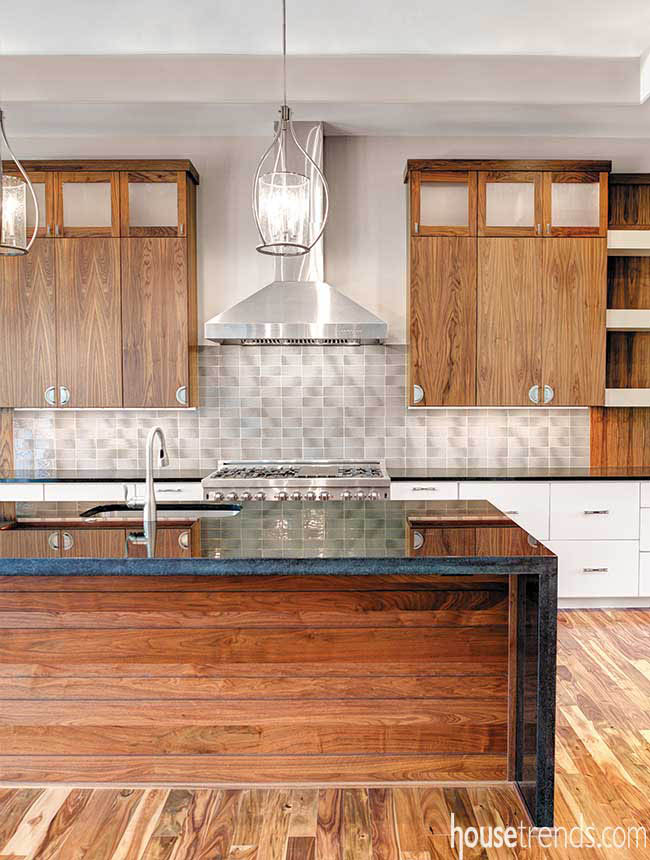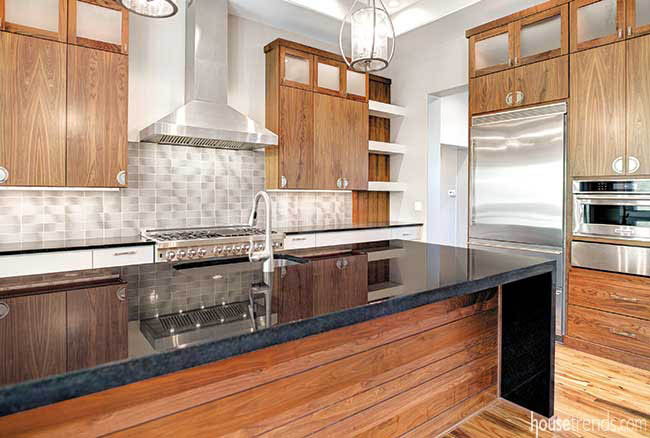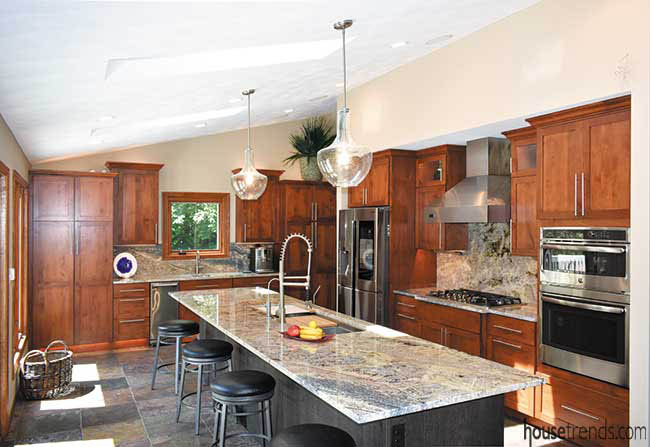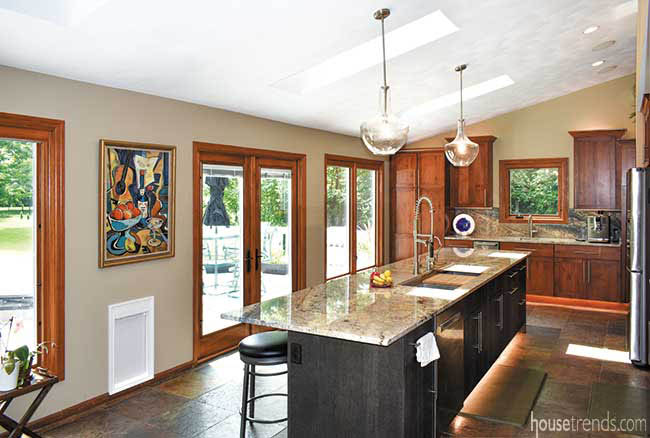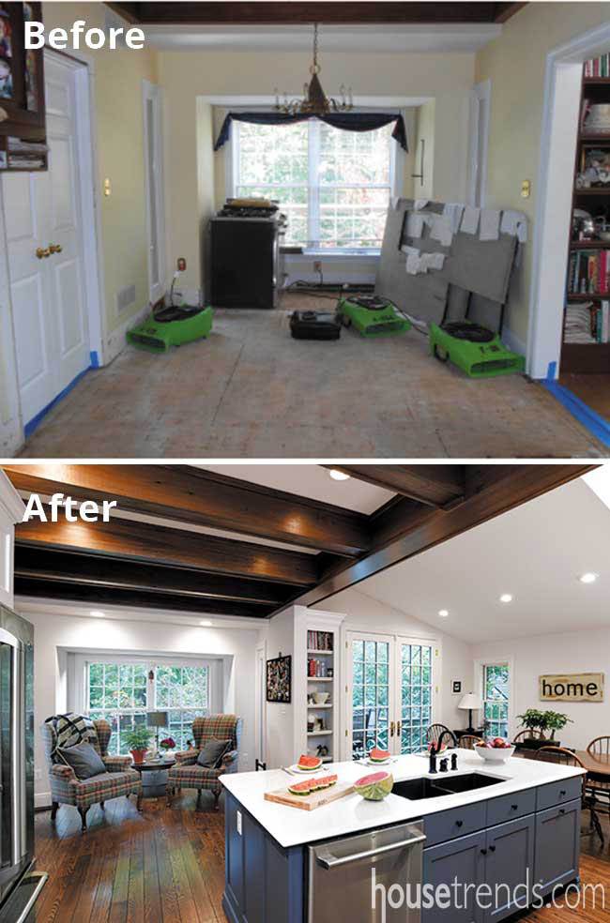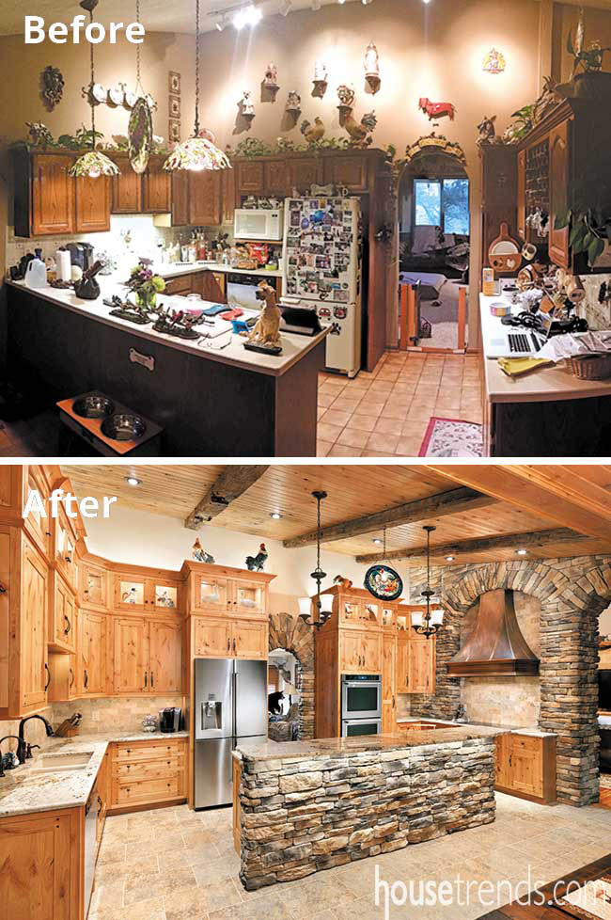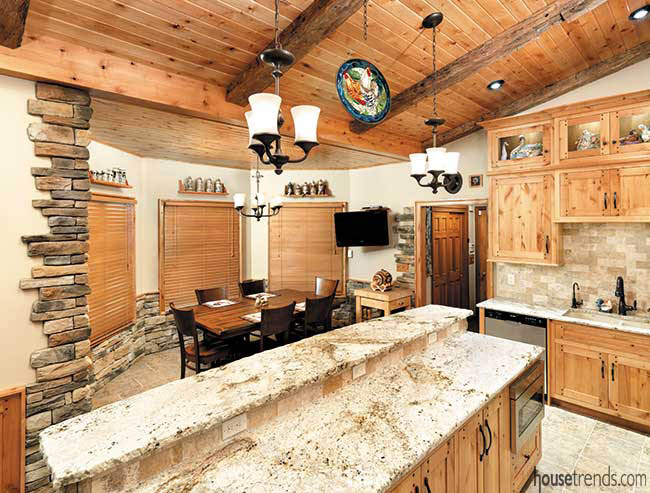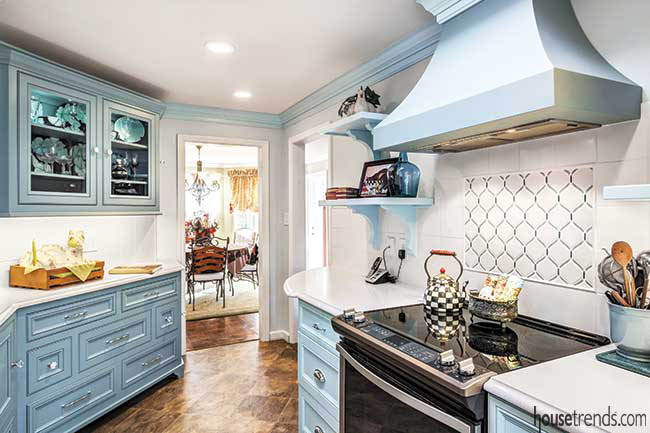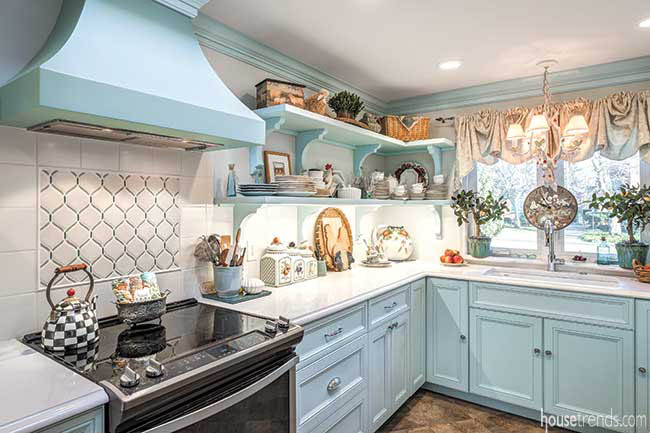Waterfall countertops, floating shelves, and colorful cabinetry—these are just a few of today’s top kitchen design trends. Lucky for us, homeowners in the Greater Miami Valley are incorporating these ideas into their own kitchens—and offering Housetrends a peek inside. Here are five kitchens that are really hitting the mark.
Modern Craftsman masterpiece in Bellbrook
Sometimes taking a risk pays huge dividends—and this new home in Bellbrook proves that taking chances can lead to impressive results. The home, built by RM Clemens Company, successfully merges classic Craftsman architecture with today’s modern amenities to create a truly one-of-a-kind abode. The eye-catching kitchen serves as the heart of the home, offering white painted base cabinets that establish the Craftsman feel. Open shelving, walnut cabinetry, and frosted glass-front doors on the upper cabinets bring in the modern touches.
The decision to include Asian walnut hardwood as the flooring paid off as well. The warmth of the wood brings softness to the sleek stainless steel appliances and gray backsplash. Other unique elements—such as the glass pendant lights, the cabinet hardware, and the waterfall countertop on the island—help to complete the look of the modern Craftsman kitchen.
Resources: Contractor RM Clemens Company; Cabinetry High Point Cabinets; Countertops and sink Black Mist, Distinctive Marble & Granite; Backsplash Florida Tile; Faucet Moen; Hardware Top Knobs; Appliances Appliance Loft; Lighting Factory Lighting; Painting Moises Painting; Flooring Asian Walnut, Flooring America; Windows Pella; Doors WHI
Entertaining haven in Beavercreek
When homeowners think about updating their kitchens, they often include the phrase “open-concept floor plan” on their renovation list. Such was the case with the owners of this Beavercreek home when they embarked on their kitchen remodel. Rather than opening up the kitchen to an interior room, the family wanted their new cooking space to face the large outdoor living area, which includes a pool, hot tub and pizza oven.
The owners hired James M. Zengel, owner of Zengel Group, to help them create the perfect entertaining kitchen. Thanks to the new large island boasting a four-foot Galley sink that can be used as a serving station, the homeowners are now able to cook in their kitchen while interacting with guests, both inside and outside. A beverage sink and wine cooler were placed at the far wall of the kitchen, allowing guests to grab a drink and not interfere with the cooks. The beautiful Azurite granite used for the countertops and backsplash complements the natural hues in the slate flooring. An additional skylight was also added to the space, allowing for even more natural light to flood into the kitchen.
Resources: Contractor James M. Zengel, Zengel Group; Kitchen designer Paul Kemna, Requarth Company; Cabinetry Greenfield Cabinetry, supplied by Requarth Company; Countertops and backsplash Azurite granite, Dark Star Marble & Granite; Sink Galley; Faucet Vigo; Lighting Kichler, Factory Lighting; Painting Sherwin-Williams Ginger Root; Painter Jeff Taylor Painting;
Flooring Bob Madden Carpet & Tile; Windows and doors Pella; Skylights Velux, Requarth Company
Remodeling dream in Centerville
While most home renovations develop out of necessity, sometimes an unforeseen circumstance leads to the unexpected. The owners of this Centerville home were forced to remodel after a water pipe broke, flooding their kitchen. Rather than keeping the original floor plan, the homeowners took the opportunity to expand their cooking and eating area. They hired Remodeling Designs to help reconfigure the entire space. The renovation included removing a wall between the old kitchen and sunroom, making way for one large and open space.
Combining the ceiling lines was a big challenge during the renovation. The original kitchen had wood beams in the ceiling, while the sunroom had a sloped ceiling with a skylight. By expanding the new white cabinetry along the back wall, the homeowners were able to successfully merge the two different ceiling lines to create one cohesive design.
To offset the white cabinetry, the homeowners opted for a large island with a gray painted cabinet base. Elegant Torquay quartz from Cambria, mimicking the look of marble, was used for the countertops, while a clean white subway tile backsplash finishes off the overall look.
Resources: Contractor Remodeling Designs; Interior designer Beth A. Spegal; Cabinetry Omega Dynasty; Countertops Torquay Cambria quartz; Backsplash 3×6-inch Subway tile;
Sink Blanco Anthracite
Rustic style in Spring Valley
Capturing the beauty of the great outdoors was the main objective for the owners of this home in Spring Valley. The house resides in a rural area, tucked into a partially wooded setting. In order to recreate that peaceful, rustic atmosphere in the kitchen, the owners opted to incorporate an enticing mixture of natural materials. They enlisted the help of Albrecht Wood Interiors to bring their vision to life. Wood beams reclaimed from a 100 year-old barn were installed overhead, drawing eyes up to the vaulted ceiling. Knotty alder cabinetry and an antiqued copper range hood help to create the authentic rustic aesthetic. Stone accents around the island base and arching over the range hood and doorway complete the one-of-a-kind design.
Resources: Contractor and kitchen designer Albrecht Wood Interiors; Countertops Modlich Stoneworks; Backsplash and flooring Bob Madden Carpet & Tile; Appliances Ferguson; Hardware Amerock; Painting Sherwin-Williams; Painter Koogler Painting; Window treatments Blind Works; Faux finish Linda Krukenberg, Bel Finito
Oakwood kitchen embraces color
Dianne Fogel decided to embrace color when she set out to remodel the kitchen in her Oakwood home last year. “I wanted something other than wood and I’ve always liked the watered down pale blue hue of aqua,” says Dianne.
She enlisted Vicki Waker, owner of Cabinet Creations Design Gallery, to help renovate her kitchen. “Vicki was excited that I wanted to do something out of the ordinary,” she adds.
The kitchen successfully combines its charming French country design with today’s modern amenities. The space incorporates crisp white countertops and backsplashes, as well as a mural focal point behind the range that brings out the blue hues of the cabinetry. Dianne’s dishes are displayed on elegant open shelves held up by beautiful corbels. “I collect dishes. I have a weakness for them,” she says. “I wanted them at hand rather than in the back of a cabinet.”
In addition to the open shelving, the quaint kitchen is packed full of storage space. The corners include full access cabinetry to maximize storage, the cabinet above the refrigerator is full depth to hold large platters, and large pot and pan drawers were included for ease of use. Waker even left an existing laundry chute in the kitchen by disguising it inside a base cabinet. “Not only is the kitchen beautiful, it is so functional,” says Dianne. “I couldn’t be happier.”
Resources: Kitchen designer Vicki Waker, Cabinet Creations Design Gallery; Contractor A-Reliable Services; Cabinetry Provines Custom Cabinetry, supplied by Cabinet Creations Design Gallery; Countertops Frost White quartz, Dark Star Marble & Granite; Backsplash Walker Zanger, supplied by Cabinet Creations Design Gallery; Sink Blanco; Faucets Delta; Hardware Top Knobs, supplied by Cabinet Creations Design Gallery

