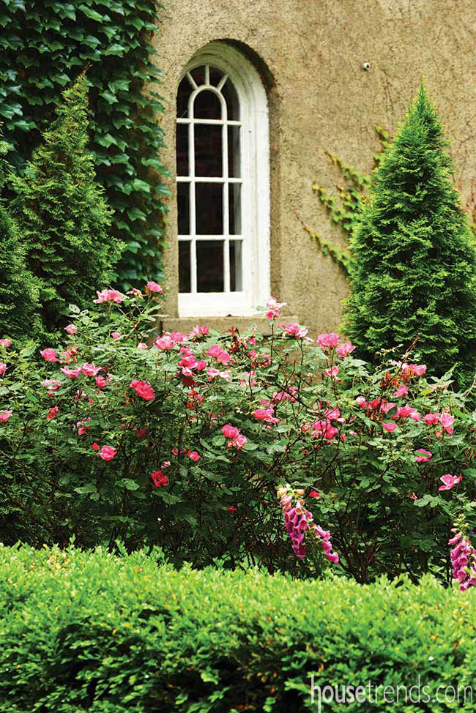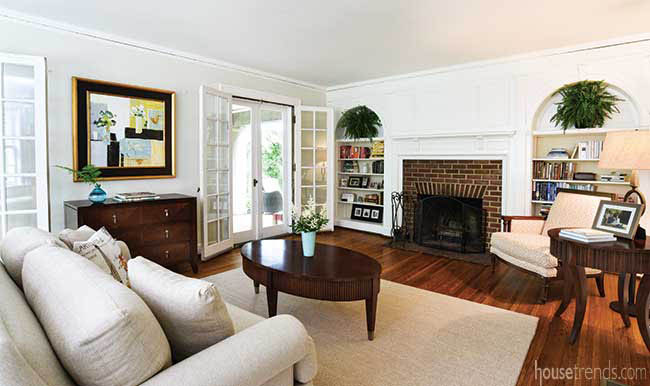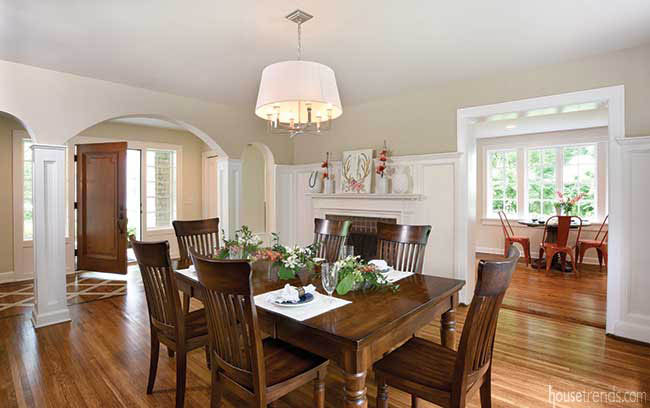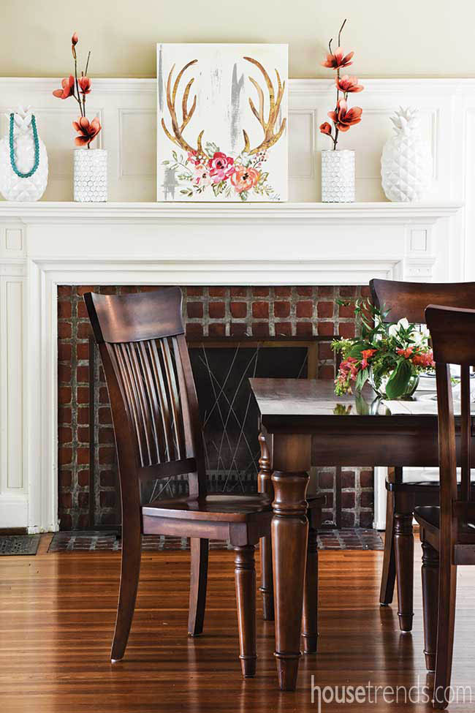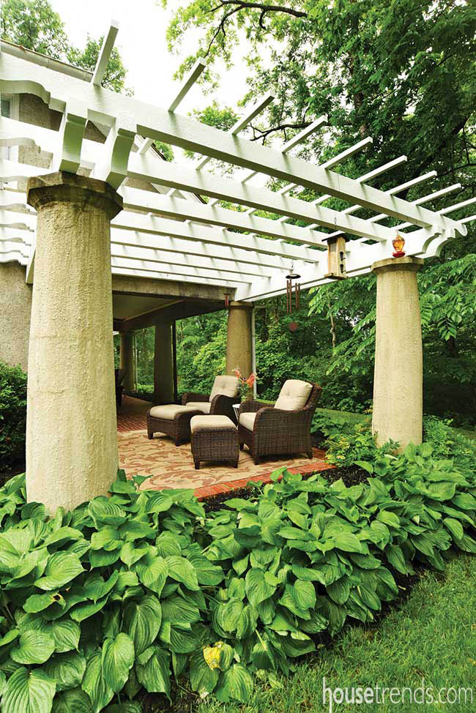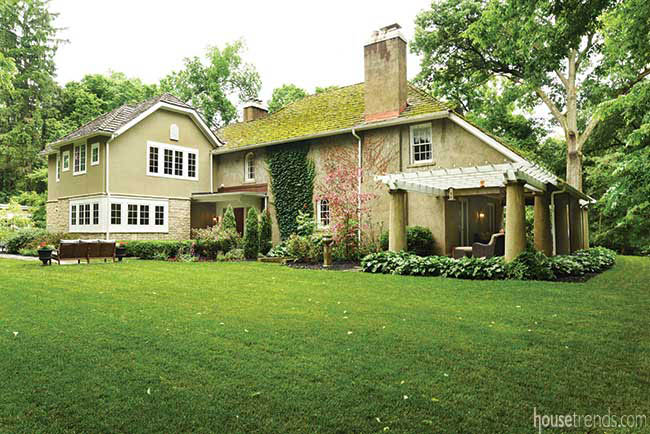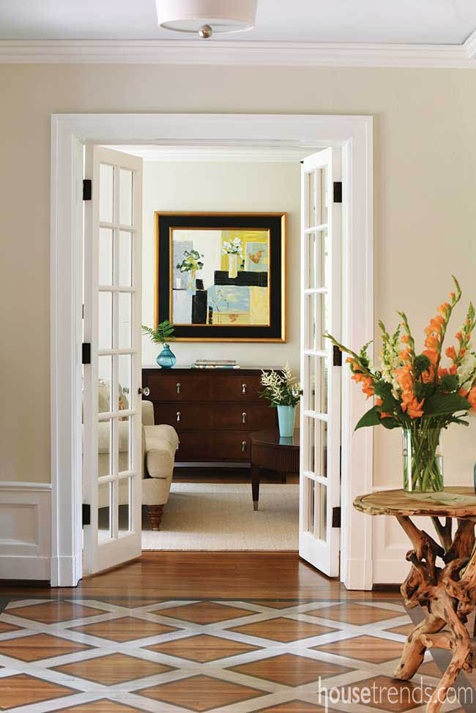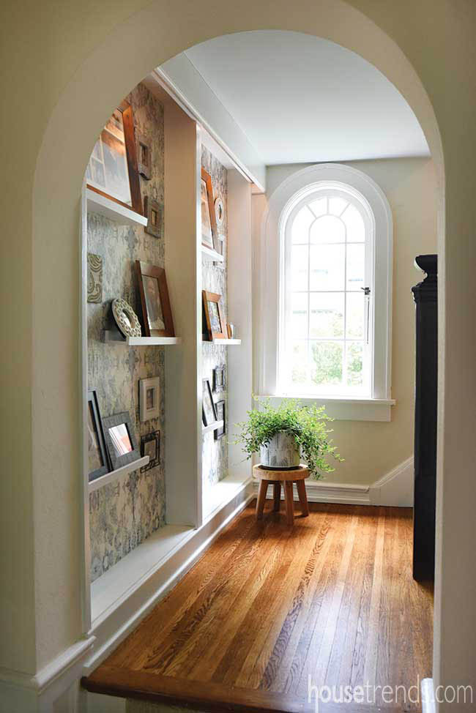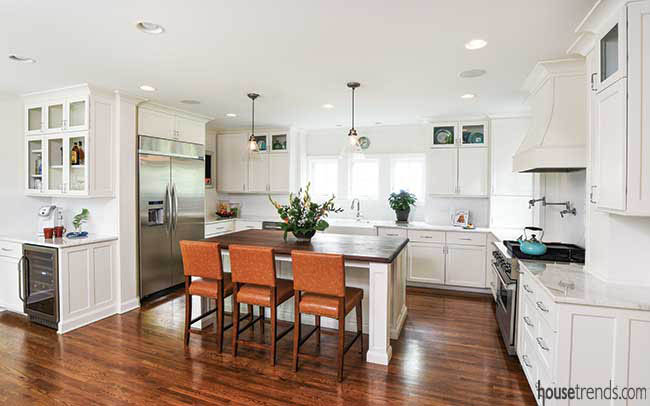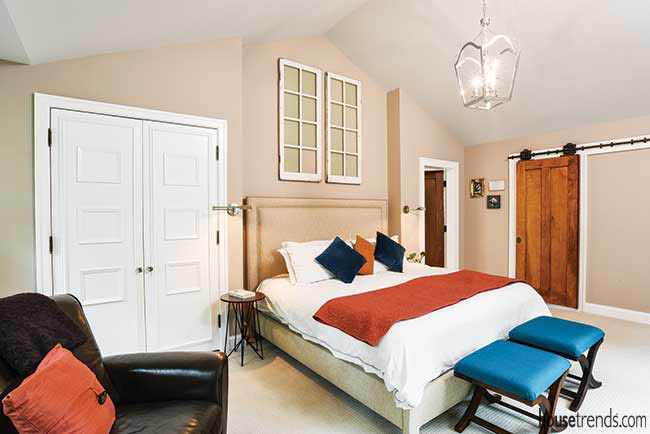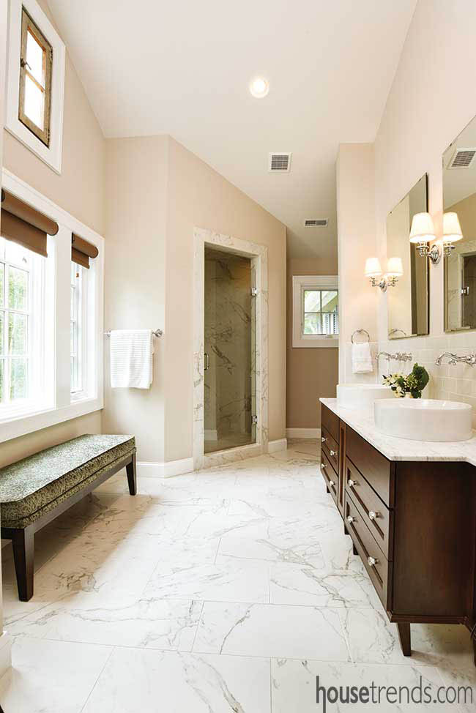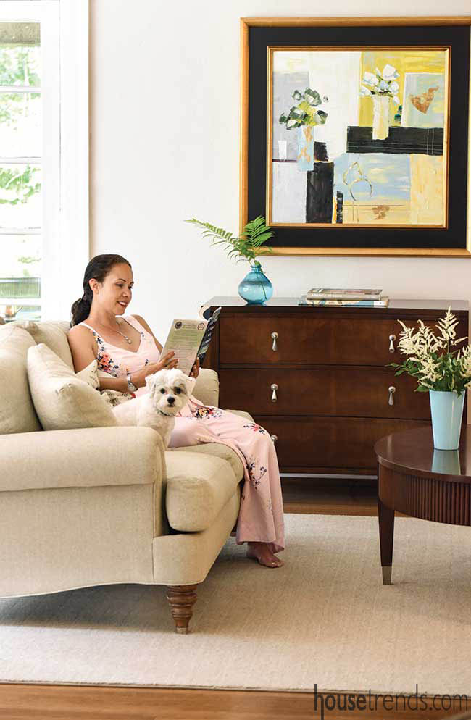Adam and Kristy Valente’s home, located along the Overbrook Ravine in Clintonville, is not only a stunning and refreshing home, but it is also a place where kids and adults alike find solace surrounded by nature. The Valentes’ landscape design is a blended swirl of the contrast between the wild nature of the ravine woodlands and a formalized, English garden that includes vibrant roses.
Paying attention to the past
When planning their three-story addition to the home, the Valentes did not go about erasing any of the character or even the details of the original house. “The history of the home was significant to us,” says Kristy. “The previous owner wanted us to write her a letter, essentially promising that we would respect this home and that we would cherish it hopefully as much as she and her family did before us.”
The Valentes and Architect Christopher Meyers together endeavored on an adventure to discover both the history of the home as well as the history of the English country quotidian style.
The Columbus Metropolitan Library staff assisted the Valentes in discovering the origins of the home. They found that a doctor built the house and named it Twin Oaks. The doctor specifically referred to the residence as a country home, located in what was then called Glenmary Park, a suburb of Columbus.
“The previous owner found prohibition bottles in the walls,” says Kristy. “We also found a bell system that the original owner installed in 1910. The owners would ring the bells, located in outlets on the floors, and the bells would ring within the servant quarters.”
“After we submitted our letter to the previous owner in hopes that she would agree to sell the home to us, we were astonished to receive a letter back from her,” says Kristy. “She wrote about the wonderful memories she and her children had in the home over the years. They would have annual Easter egg hunts in the Ravine. We have continued that tradition.”
Entry points
The original entryway into the home is located on the back facade of the house, facing the ravine. So, there are several entrances into the home that the Valentes needed to consider when planning their addition. “The original entrance was greeted by a horse and buggy that essentially brought the family around the property in procession,” says Kristy.
Part of the garage was an area for the horses’ stable. When the Valentes started their renovation, they recreated a wood door that precisely matched one of the original exterior doors, making the two main entries match.
Artist Constance Mengel created artistically-painted floor patterns inside each of the two main entrances, now arguably one of the more ingenious additions to the renovation process. “This type of floor painting would be typical in an English country home,” says Kristy. “They would recreate a type of floor rug in paint inside the entrances.”
A touch of English character
In addition to renovating the first floor, the Valentes expanded their living space with a three-story addition consisting of exercise space in the basement, a kitchen, and a master bedroom/bathroom suite on the second floor. “I was going for an English country character throughout the house,” says Kristy. Exterior finishes include stucco that mimics the original concrete walls, cedar shake roof tiles, and copper half-round gutters with matching downspouts.
During the demolition and early construction phases, Kristy reclaimed as much from the original house as was possible. “I would stand there and tell the contractors, ‘save’ or ‘salvage,’” she says. Woodworkers refinished and reinstalled many of the original doors, windows, and trim throughout the home. “We had many meetings with our builders to work on exactly how to copy some of the original trim in the house. We also had to design new types of trim that would be both consistent with the original home as well as with the English country home style,” says Kristy. The Valentes donated other items to Columbus Architectural Salvage and Habitat for Humanity.
The kitchen is open with a breakfast nook in the corner, surrounded by wraparound windows. Kristy and the custom cabinet designers chose a unique trim for the raised panel doors. The large island in the middle of the kitchen does not have a sink nor a cooktop so that it can function traditionally as a large working surface.
Trading spaces
The master bedroom has vaulted ceilings and closets with doors that were saved from the renovation work elsewhere in the home. “The suits closet has the original dining room doors, and the clothing closet has the track and barn doors that came directly from the horse stables portion of the original garage,” she continues.
“The bathroom was designed to be similar to what you would find at a spa.” The bathroom has a welcoming aura with a historic window from the original home located high within one of the exterior walls, and a dresser with sinks on top as the vanity.
The Valente residence is one of those homes that makes people search out and seek the old, rather than the new. Adam, Kristy, Meyers, and their builder Miller Troyer held the bar high for this home. The Valentes are as blissfully happy as the older, unique owners reportedly were from past generations. As Kristy describes the house, with a smile on her face, she mentions, “I have lost track of how many different kinds of birds we have seen around the property: cardinals, blue jays, finches, hummingbirds, and even red bearded woodpeckers! It is hard to imagine we are in the middle of Columbus.”
Resources: Architect: Christopher Meyers; Builder: Miller Troyer; Foyer floors painting: Constance Mengel


