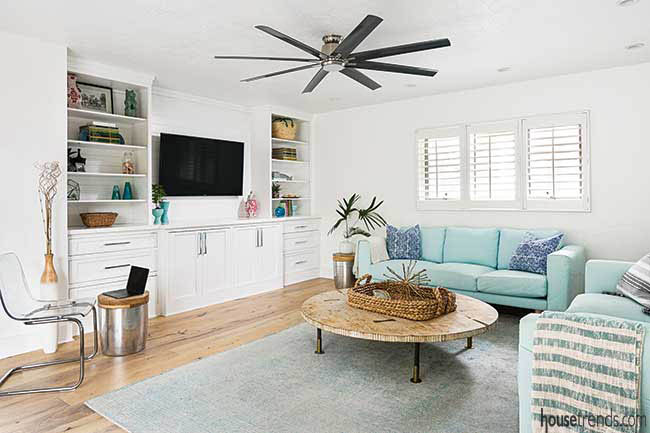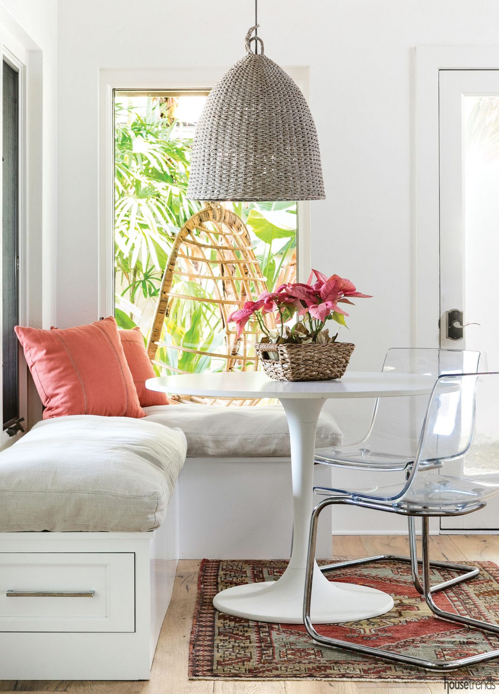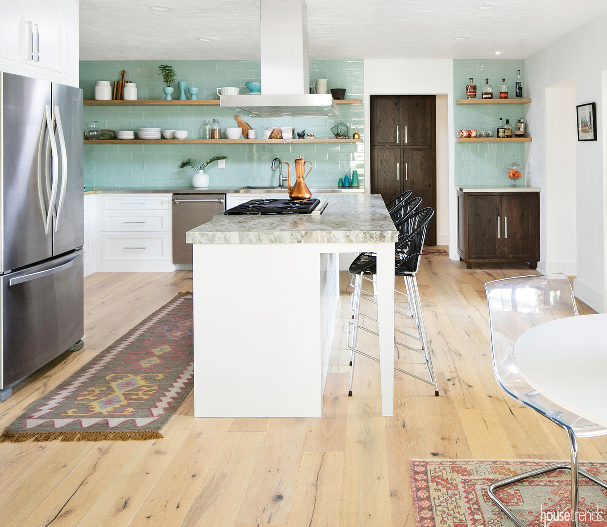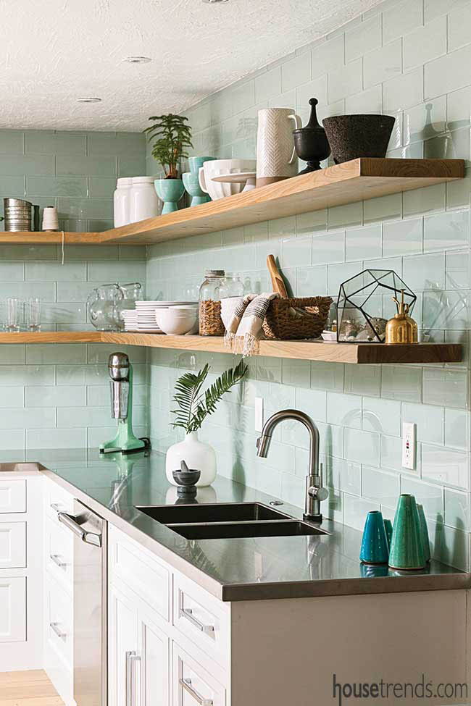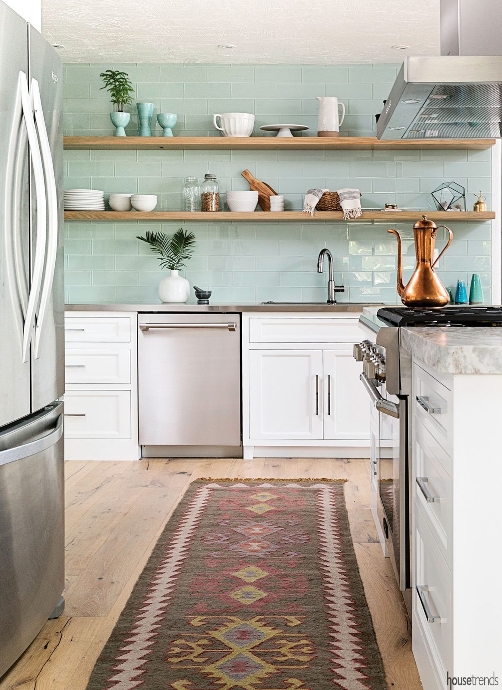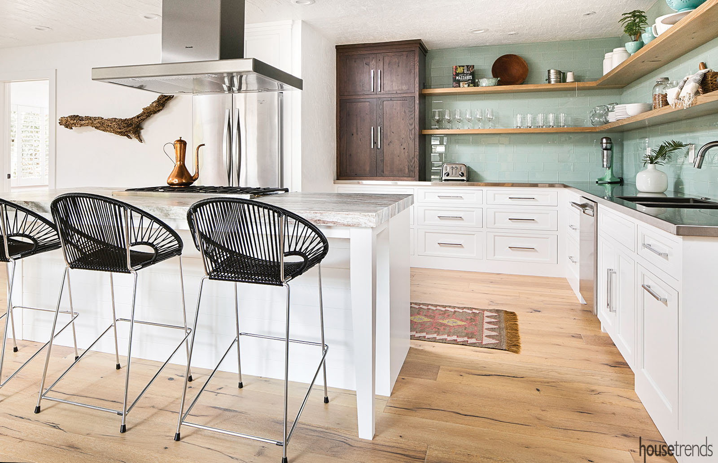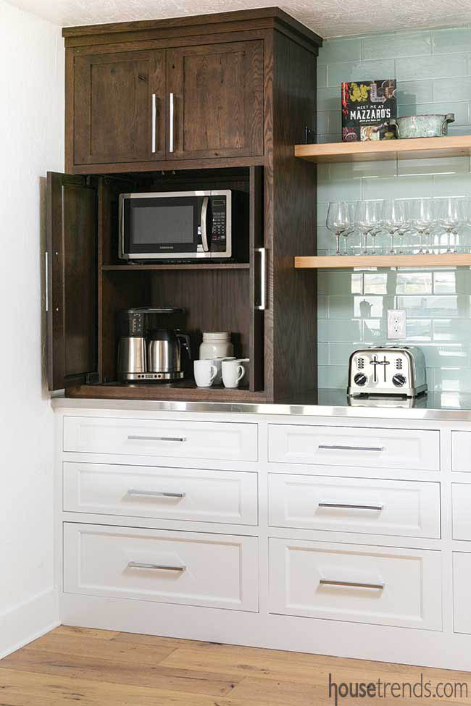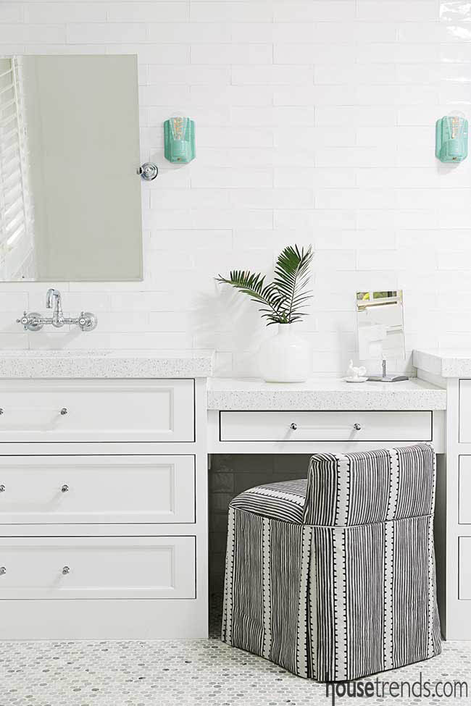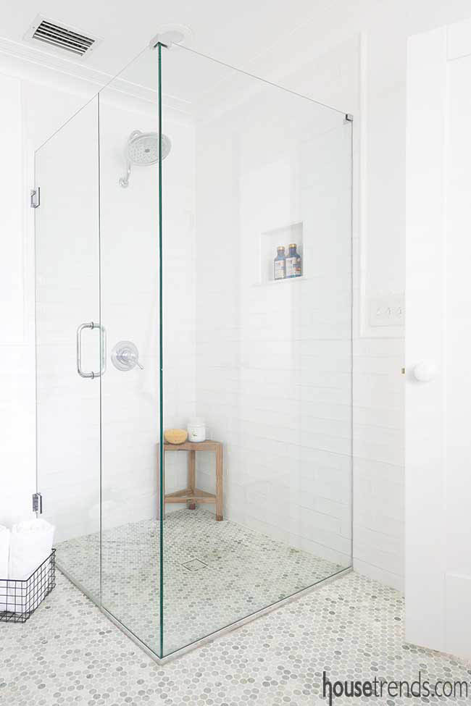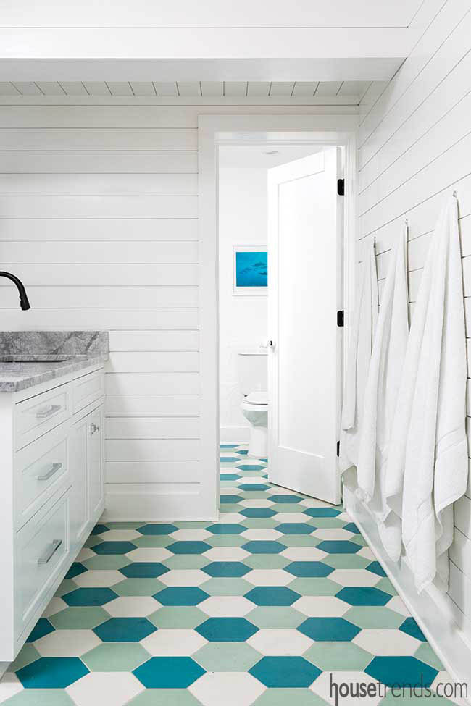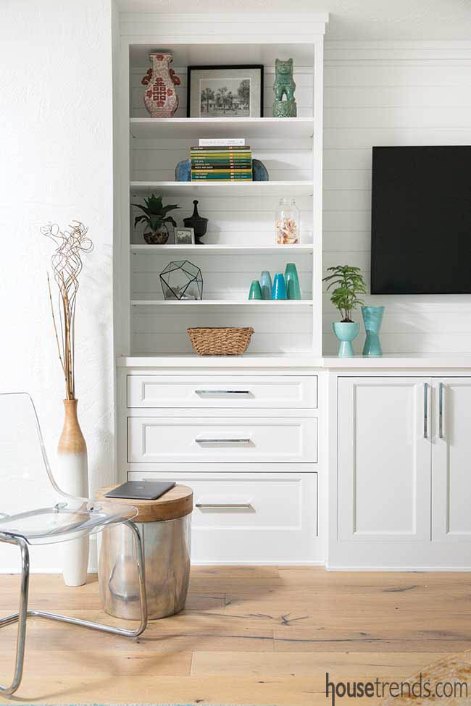There’s plenty of appeal to older homes—they possess charm, character and craftsmanship that just can’t be matched. But when an older home requires a full-fledged renovation, the appeal diminishes—unless you work with a true visionary.
In the case of this exquisite renovation in St. Petersburg, homeowner Becky Morrison’s vision was as impressive as that of the professionals who worked on the project.
“Becky is different than most people,” says contractor Tom Popa of Popa Construction. “She had a strong vision of what she was looking to do with the space.”
Trend-setting design
The magnitude of the project cannot be overstated, and when Becky first proposed to her husband Mike that they purchase and renovate the property as a second home, he initially objected, saying it needed too much work. But Becky persevered, and the family soon engaged architect Daniel Currea with dc-studio and certified master kitchen and bath designer Brooke Eversoll of Bee Studios, Inc.
It’s fitting that a kitchen designer was involved because, while the entire home, originally built in 1957, is a showplace, the kitchen is the pinnacle of the project. The kitchen was originally small and dated, and the remodel required knocking down walls, digging trenches, and shifting plumbing around to create the light, bright space that Becky desired.
“In the kitchen, everything is clean and white, but we pulled in antique rugs to make it look warm and inviting,” says Eversoll. “White kitchens are very hot right now. You can have a white kitchen and it doesn’t have to feel sterile.”
Also hot right now? TileBar, a trendy tile distributor based in New York City. The glass tile that comprises the aqua backsplash was one of the first choices Becky made, setting the tone for the entire kitchen. From there, Becky chose white cabinetry from Holiday Kitchens, the completely custom cabinet line that Eversoll recommended. The designer also suggested having the manufacturer build the cabinets in a unique manner. “Everything is painted, filled and sanded at the factory and then shipped as one unit. So there are no seams,” Eversoll explains.
In conjunction with the clean, composed look of the cabinetry is the open shelving. Eversoll says that the open shelf concept is on trend right now, but as with the rest of the kitchen, she took something trendy and made it unique. “My carpenter sourced the cypress logs from a vendor in Gainesville and brought them to St. Pete,” she says. “They’re rough-sawn beams. He left them a little worn on the edges and added a finish for a little patina.” To achieve the floating look, the carpenter created custom brackets.
Seamless transitions
The same attention to detail was taken with the toe kicks, which are flush throughout the space for a clean, classic look. Even the island counter, topped with Fantasy Brown granite with a leathered finish, was fabricated so that all the veining matches, even along the edges. Becky selected stainless steel for the perimeter countertops. “They are super industrial, and with the kids, they’re great,” she says.
No appliances clutter up these gorgeous countertops. The microwave is cleverly hidden, as is the coffee maker. Coffee bars are becoming increasingly popular in kitchens today, and the Morrisons installed a coffee hutch with two retractable pocket doors that fold back for access. The floor is an engineered, wire-brushed French white oak from Bella Cera. Brushing the floor with wire bristles opens the grains and enhances the beauty of the floor, which runs throughout the majority of the home.
Coastal-inspired design
The home’s former living room and dining room were transformed into the master suite, and while there was no plumbing in this space previously, the master bathroom looks like it was simply meant to be.
The curbless walk-in shower is a popular option today, especially in Florida. The bathroom drains, which feature tile inserts, were upgrades as well, as were the wall-mounted faucets. The beautiful turquoise barn lights add a pop of color and contribute to the home’s coastal feel.
The laundry room evolved into an extended space off of the pool, a boost for the Morrisons, who have young children and wanted to make it easier to reach the pool bath without traipsing through the house. In the hall bathroom, white shiplap and colorful handmade hexagon tile, courtesy of Cement Tile Shop in Tampa, reign supreme. “We especially liked the tile because the neighborhood – Old Northeast – is now restoring some of the hexagon sidewalks and we wanted to tie the home into the neighborhood,” explains Becky. “We love the area, the history and that the home is on the water.”
The distinctive channel-groove shiplap was a feature that was carried throughout the entire house, including behind the television and built-in shelving in the family room.
Now that the renovation is complete, the family can enjoy the home – and let friends use it when the family is not in town – and Becky can focus on other projects. Formerly an interior stylist, she has since become an interior designer in her hometown of Indianapolis, Indiana. “This renovation project sparked that change,” she says with a laugh.
Resources: Architect: Daniel Currea, dc-studio; Contractor: Tom Popa, Popa Construction; Designers: Brooke Eversoll, CMKBD, Bee Studios; Becky Morrison, Lynn & Campbell; Painting: Benjamin Moore; Hardwood flooring: Bella Cera engineered wood; Hexagon cement tile: Cement Tile Shop; Hardware: Emtek; Kitchen and bathroom cabinetry: Holiday Kitchens; Bee Studios; Kitchen perimeter countertops: Stainless steel; Kitchen island countertop: Fantasy Brown granite, Mont Krest; Backsplash: TileBar; Appliances: Bosch dishwasher, Thermador range and hood; Faucet: Delta Touch; Bathroom countertops: Silestone; Bathroom plumbing fixtures: Kohler; Newport Brass; Delta; Bathroom flooring: Caribbean Green penny marble mosaic, Floor & Décor; Lighting: Barn Light Electric


