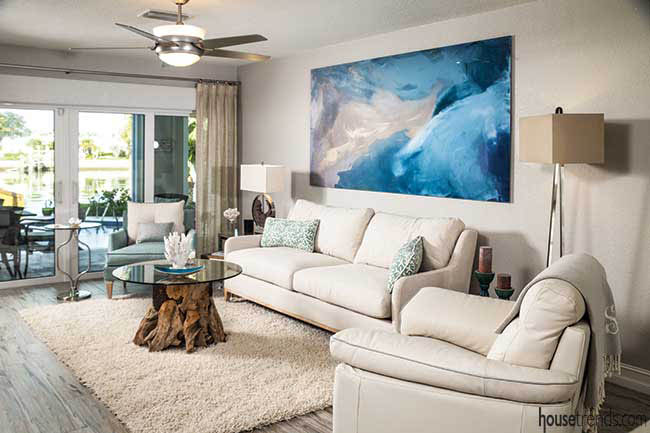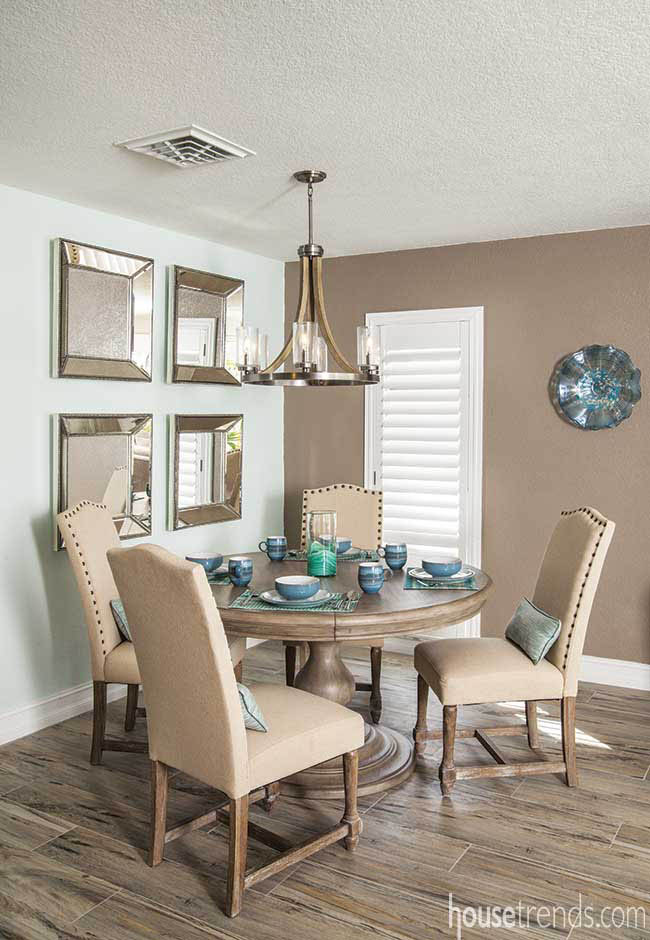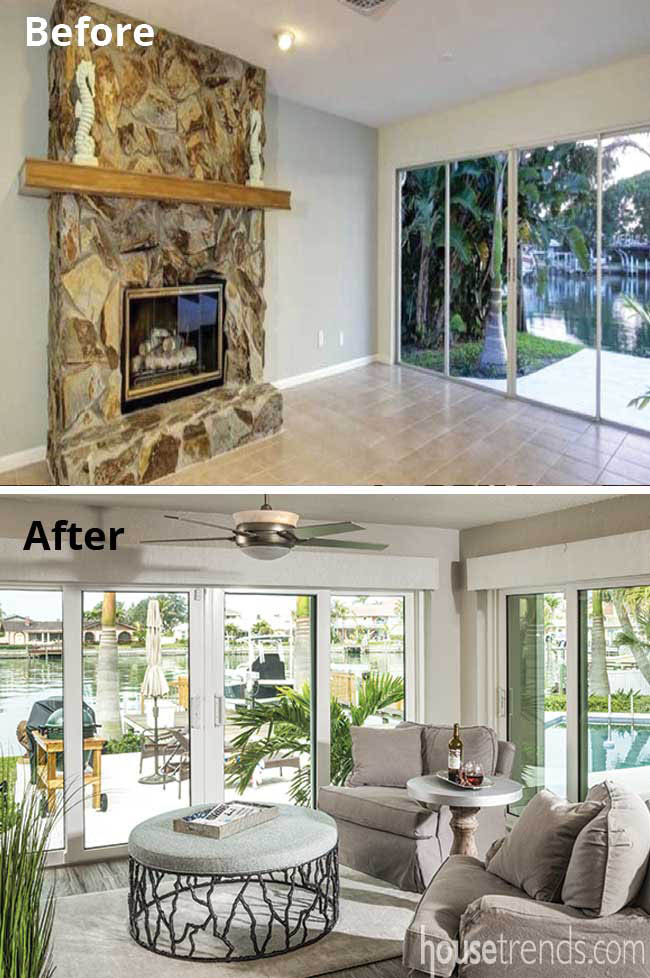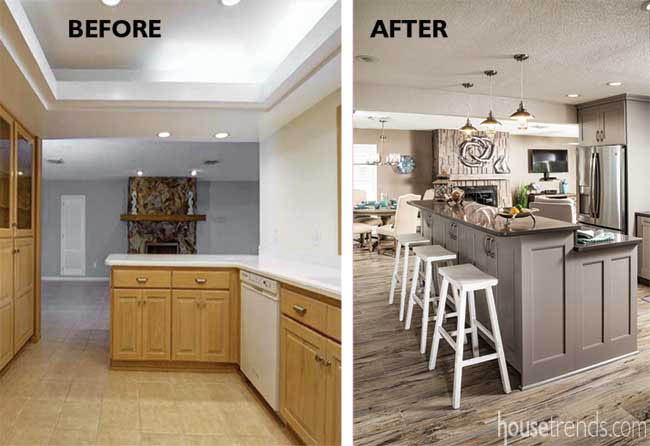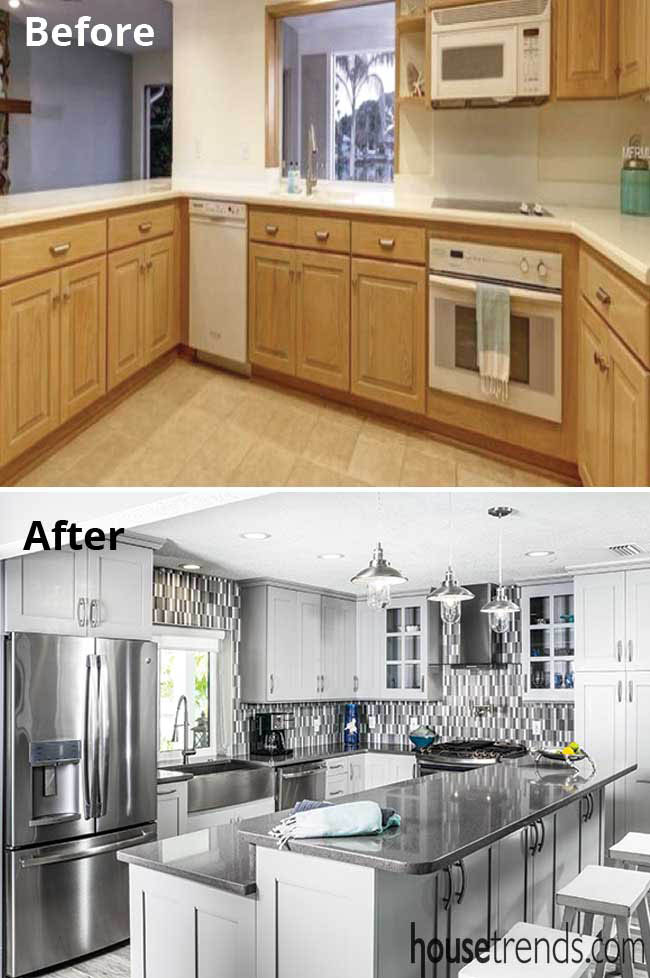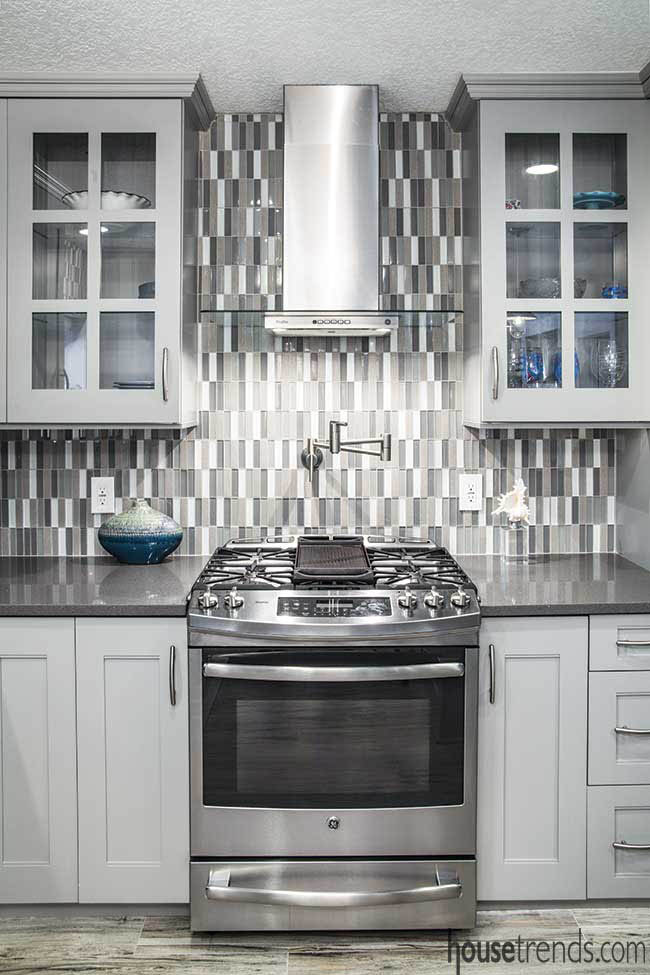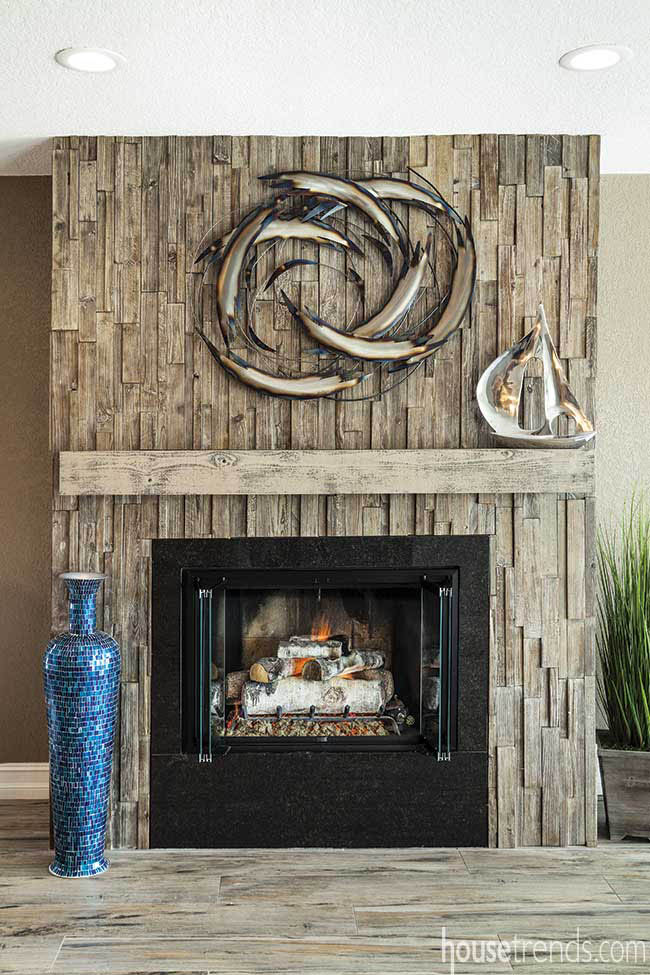When Gary and Lisa Stubbings decided to relocate from Birmingham, Alabama, to Belleair Beach for their retirement years, they picked a two-story, 1970s home that warranted a full downstairs remodel. The focal point of the revamping would be a fantasy “beach luxury” style kitchen with gray tones that would look out onto a stunning waterway.
“The idea was to bring the outside in. The entire first floor, we redid—the kitchen, the flooring and all of the bathrooms,” Lisa says. “It was very difficult finding a contractor at first, but our research led to the right one and the whole project was very collaborative. What we ended up with is just absolutely awesome.”
Long-distance partnership
The Stubbings purchased their two-story, 3,100 square-foot, three-bedroom, three-bathroom residence in February 2017 and moved in the following August. They soon found the ideal contractor to execute their vision: James A. Macholz, president of Jamco Unlimited, Inc. in Safety Harbor. “While we remodeled the house, the homeowners lived in Alabama,” Macholz says. “Our checks, pictures and changes of orders…all of that was done via email and FaceTime.”
Marya Flurnoy, an interior designer from Creative Design Team in Belleair Bluffs added to Macholz’s work by decorating the inside space with wowing textures and beautiful hues.
“My role in the project was to come up with the feeling, tone and energy for our clients, and to provide the color selections, furnishings and window treatments,” Flurnoy says. “‘Beach luxury’ is the style I named it.”
The Stubbings traveled to Florida every five weeks from Alabama during the process to see their Belleair Beach home gradually come to life. Their initial wish list for Macholz included installing new impact doors on the rear of the house, designing a new open kitchen for entertaining, gutting the master bathroom, transforming the upstairs bathroom into a Jack-and-Jill-style space, replacing all of the interior doors, and adding a spiral staircase to the back porch.
Bright and airy spaces
One of Macholz’s most intense obstacles was adding a support beam to remove the walls in the kitchen while also jacking up the second floor. But the first-floor overhaul ultimately led to an airy, open-concept space that would encompass not only the kitchen but also the breakfast area and family room.
“Color-wise, I really wanted gray tones throughout the kitchen. The flooring we just love so much; it’s actually ceramic four-foot tile that looks just like wood. We’re in the Zone A flood zone, so the floor was a practical choice for us,” Lisa says. “The material is so easy to maintain, especially since we’re right on the water. We also wanted that driftwood beachy look for our fireplace.”
Some of the other unique details in the kitchen are the backsplash that extends all the way to the ceiling and the sparkling under-cabinet lighting.
“We love the island bar, the openness of the kitchen, and the way the microwave and refrigerator are set up now,” Lisa says. “Everything is just so handy.”
Macholz used high-quality Sherwin-Williams paint throughout the home; custom Bridgewood kitchen cabinets topped with Pompeii Quartz in Sparkle Grey counters; and linear mosaic tile for the kitchen backsplash.
“The kitchen window opens up to look out onto our cove. We’re on a protected cove, four minutes from Clearwater Harbor, and we can get to the Gulf in 10 minutes,” Lisa says. “When we’re not in the kitchen, you can usually find us in our comfortable chairs that look out onto the pool and waterway.”
A main reason the Stubbings chose the house was for the boat dock, as they enjoy regular fishing excursions. Gary also loves to cook Italian food. To accommodate his culinary passion, Macholz suggested installing a pot filler faucet that would reach over the stove and range “so we can cook pasta without having to transfer water,” Lisa says.
Stylish empty-nester retreat
After Macholz wrapped up the home’s makeover, Gary and Lisa settled in, thrilled with the completed package. Then, Thanksgiving arrived, just three months later. It was the Stubbings’ first holiday in the home and all of their children gathered here for the occasion. The couple’s love for entertaining and family, as well as their hope for a tranquil retirement retreat, were successfully satisfied.
“It is one of my favorite jobs ever. The Stubbings were great to work with,” Macholz says. “And, in the end, they said it was beyond their wildest dreams.”
RESOURCES: Contractor: Jamco Unlimited, Inc.; Interior designers: Marya Flurnoy, Ron Flurnoy, April Balough, Debra Hibbs, Creative Design Team; Paint: Sherwin-Williams; Windows: PGT, Architectural Product Sales; Lighting: Sea Gull Lighting; Doors: Masonite, Banning Lumber & Millwork; Fireplace: Majestic, A Plus Fireplaces, supplied by Granite and Marble, Inc.; Cabinetry: Bridgewood, Jamco Unlimited, Inc.; Countertops: Pompeii Quartz Sparkle Grey, UMI Industries; Backsplash: Shimmer Taupe, Pelican International; supplied by Jamco Unlimited, Inc.; Sink and faucet: Professional Home Supply; Furniture and accessories: Vanguard; Phillips Collection; Lexington; Uttermost; Riverside; Liberty Leftbank; Global Views; Artisan House; Window treatments: Hunter Douglas motorized shades; RM Coco custom drapery panels fabricated by Creative Design Team; Area rugs: Trans-Ocean; Surya; Dalyn; Appliances: GE Profile, Jamco Unlimited, Inc.

