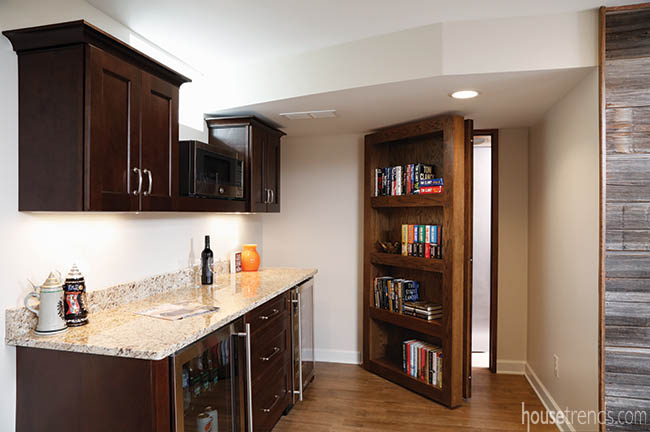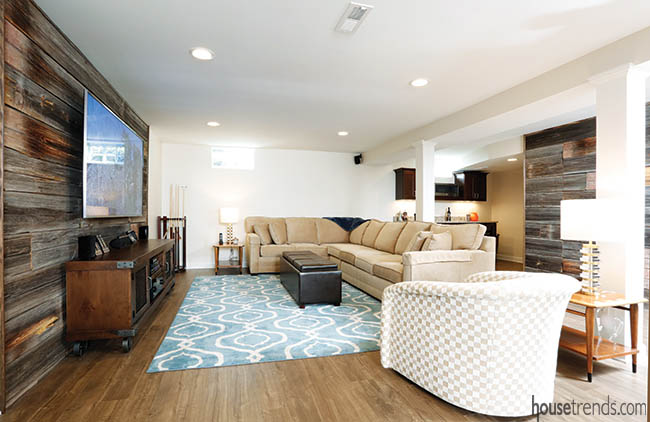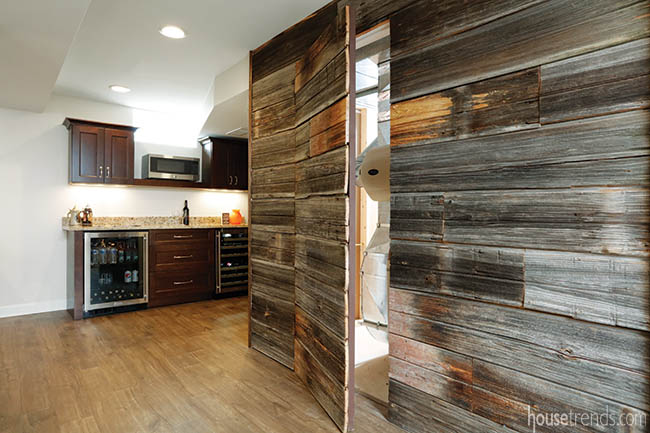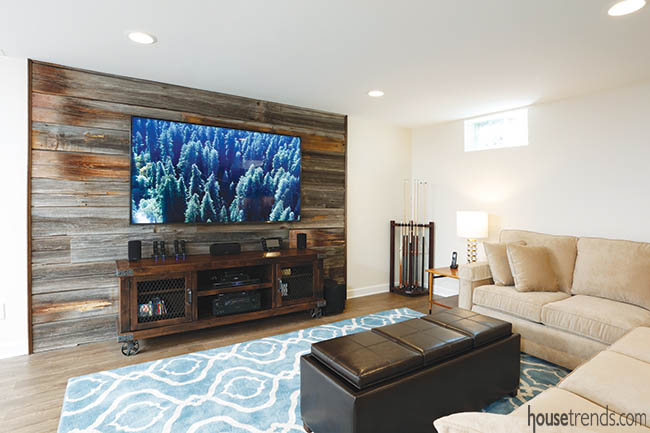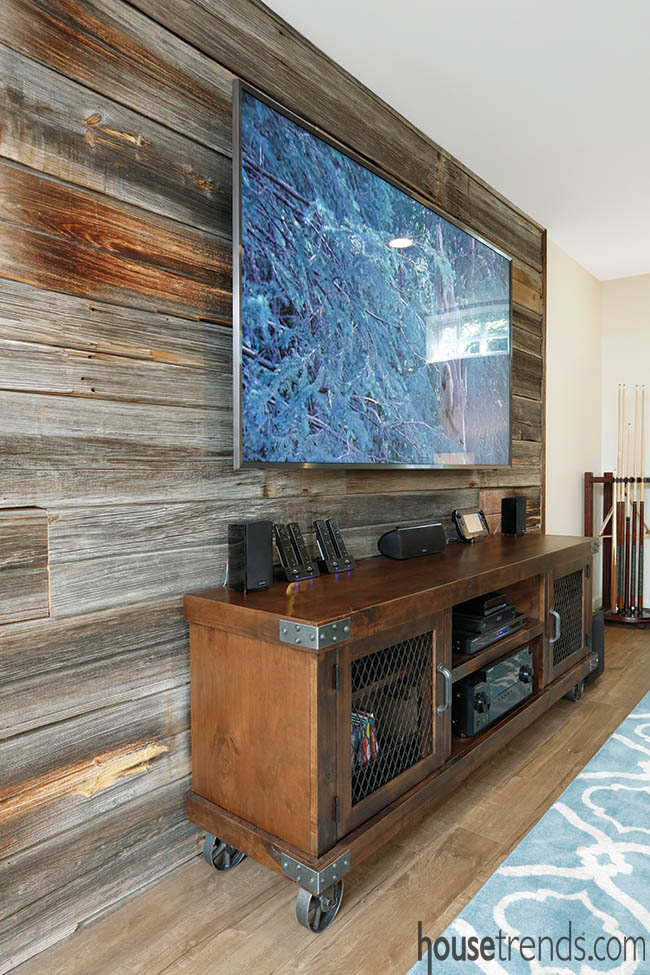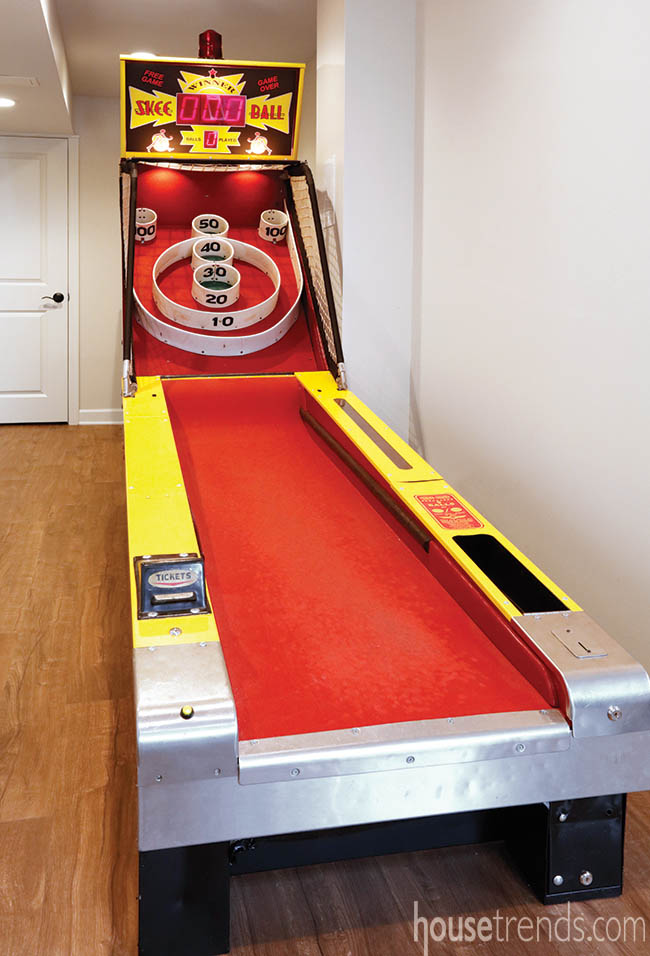Maybe it was destiny that brought skee ball to this Hudson basement. After all, the homeowners already had a pool table that would look right at home adjacent to a skee ball machine in that long, narrow area of the room. But what about the barn wood? This vision definitely included some undefined thing made of barn wood. And the part-spy-and-part-inner-child of the husband harbored an idea of a secret, hidden passageway.
Although these homeowners always knew they would someday finish their basement in a project that would incorporate all these aspects of their vision, it was their daughter’s 13th birthday that moved the remodel to the front burner.
Of her daughter, the wife says, “Since she is now a teenager, we wanted to have more space for her and her friends to hang out. She was starting to take over the first-floor family room and had nowhere to go. Now when she has friends over, they all sleep down here,” she adds, gesturing around the beautifully appointed space.
Fitting it all together
To incorporate all the elements of their basement overhaul, the homeowners turned to a team they knew well: Kitchen and Bath, Etc., a group that had remodeled this couple’s kitchen, baths and more, over the last decade or so. K&B brought the same artistic touch and attention to detail to this basement re-do.
In addition to the pool table, skee ball, barn wood, and a secret doorway, the owners’ checklist included an entertainment area, a refreshment area and a half bath. Also, they’d have to replace the windows with glass block and tear out and rebuild the stairs. But first, they needed to ensure the area would stay dry.
To keep moisture at bay, the K&B team installed dense styrofoam panels against the exterior block. “These provided insulation and waterproofing,” says Emeil Soryal, owner of Kitchen and Bath, Etc. Then the team built a traditional wall of sheetrock and 2x4s in which they could hide the plumbing, electrical and ductwork as needed.
The potential for moisture also affected the homeowners’ choice of flooring. “The vinyl click-together laminate was Jeff Bennett’s idea,” says the wife, referring to the K&B designer who led the team on this job. Skeptical of vinyl at first, the homeowners are definitely happy with the flooring, officially known as LVT (Luxury Vinyl Tile) by Armstrong, in Gallery Oak Chestnut. An under layer of cork keeps things quieter and warmer while the vinyl makes it resistant to scratches and water damage—and keeps cleanup simple. Plus, its resemblance to real wood is an aesthetic bonus.
What’s old is new again
The wood-look vinyl floor is upstaged only by the barn wood accents throughout the space. The K&B crew selected wood that had been reclaimed from a barn in Hinckley. “We hand-picked the pieces,” says Emeil. “Then we power washed and installed it.” Emeil explains that, as the wood dries, cracks can develop and, if it is installed over a white wall, some of the white may show through the cracks. Instead, K&B painted the wall behind the barn wood a color to match the wood. A barn wood wall serves as the backdrop for the basement TV and is now the wife’s favorite part of the whole project. A matching small barn wood panel conceals the breaker boxes, and another barn wood section conceals a door that leads to the unfinished utility area.
Speaking of concealed doors, there is one lurking behind a bookshelf. “It is one-of-a-kind,” says Emeil, who designed it. “We ordered a solid-core door made in the size we wanted. Then we added a lot more hinges (for extra strength) and built the shelves on it. We had to make sure it wasn’t too heavy. Then we added the trim around it,” Emeil explains.
A granite countertop anchors the refreshment area. “We knew we wanted some kind of bar,” says the wife. “We wanted a wine fridge, a beverage fridge and a microwave, but we didn’t want a wet bar. Jeff helped us come up with the layout,” which includes cabinets built around the glass-block windows.
The half-bath features a countertop that matches the one in the bar area, and a macerator toilet and pump avoided the need to tear up the floor to install new plumbing.
Finishing touches
To furnish the new space, the homeowners repurposed some pieces they owned, and added some new items. The rustic TV console features industrial wheels and hardware that seem right at home against the barn wood wall. It, and the neutral-toned sectional are from Fish Furniture and make a pleasing statement against the area rug with a bright blue geometric pattern. The homeowners already owned the small round table and chairs, which serves as a game area. Ladder shelves and an ottoman look great and provide storage, along with several closets built into the basement. A closet under the stairs conceals beanbag chairs and sleeping bags.
The homeowners are taking their time with the final decorations and are still considering just what they want to hang on the walls. Even so, their new space was a crowd pleaser when it made its debut for extended family who came for a Super Bowl party. As for the skee ball, the wife says with a laugh, “The balls are loud. It’s all loud.” Next up: some sound-proofing panels.
Resources: Designer and contractor: Emeil Soryal, Kitchen & Bath Etc.; Cabinetry: Fabuwood; Flooring: Armstrong Vivero (Best w/IntegriLock), Gallery Oak Chestnut; Countertops: Granite; Bathroom faucets: Moen; Wall paint: Benjamin Moore, Maritime White; Trim: Benjamin Moore, Dove Wing; Lighting: Lamps from West Elm; Furniture: TV console and sectional, Fish Furniture; Ladder shelves, Costco; Storage Ottoman, Wayfair.com; Beverage refrigerator and wine refrigerator: Marvel, Snow Brothers; Microwave: GE Profile, Snow Brothers; Bookshelf door and stairs: Custom built by K&B; Skee ball: M&P Amusements in York, PA; Pool table and ping pong top: Danny Vegh’s; Area rugs Alpine Blue, Wayfair.com

