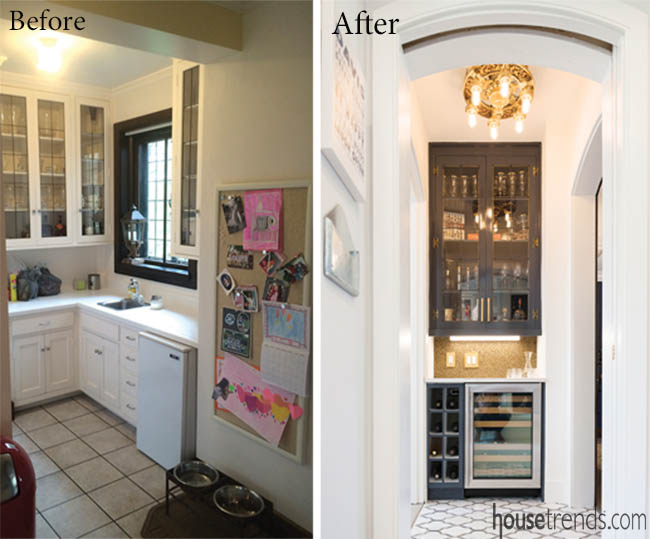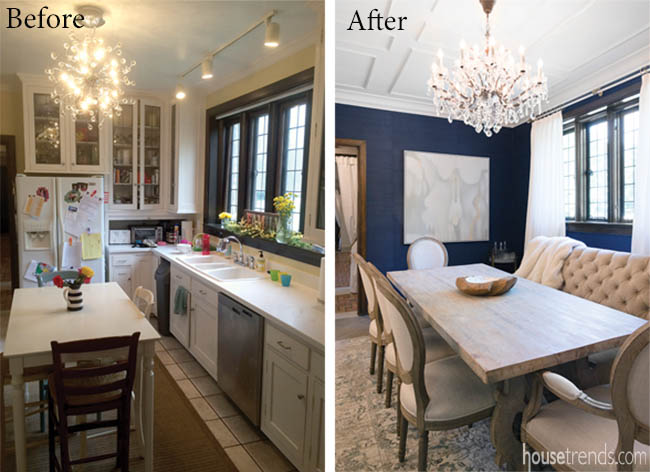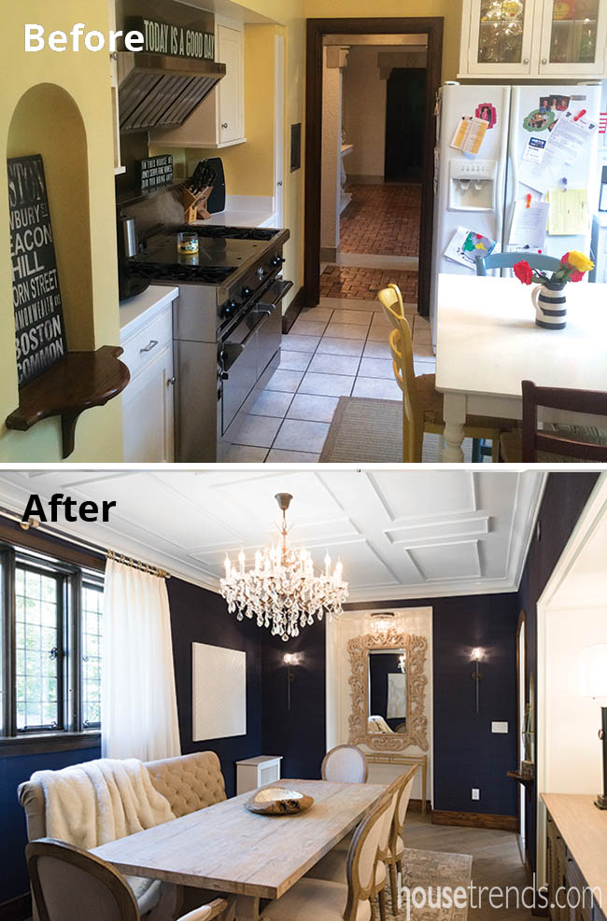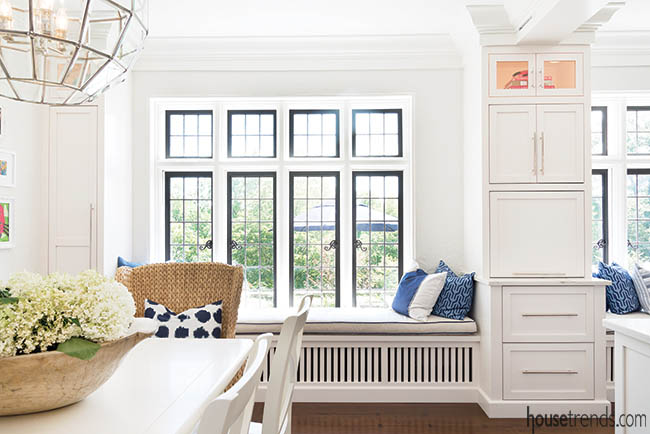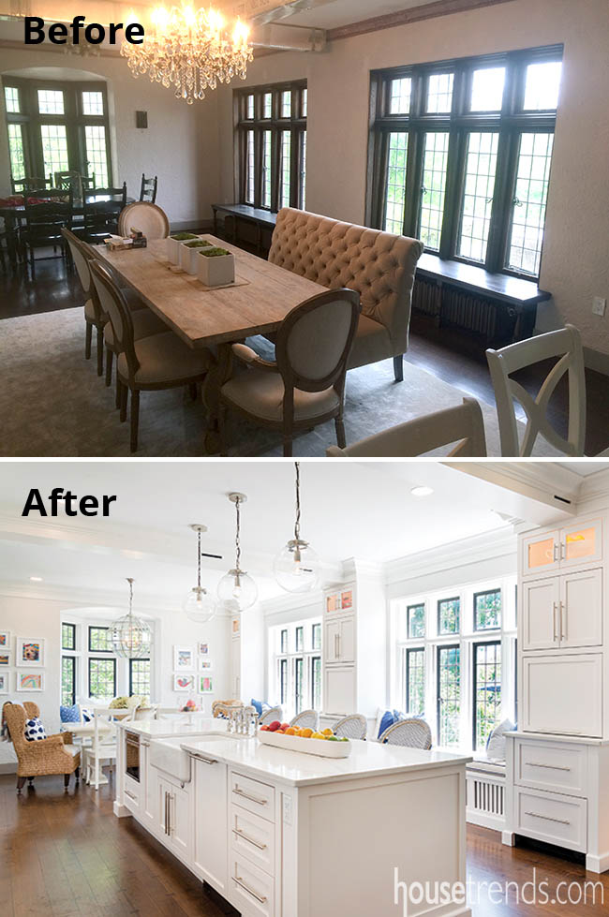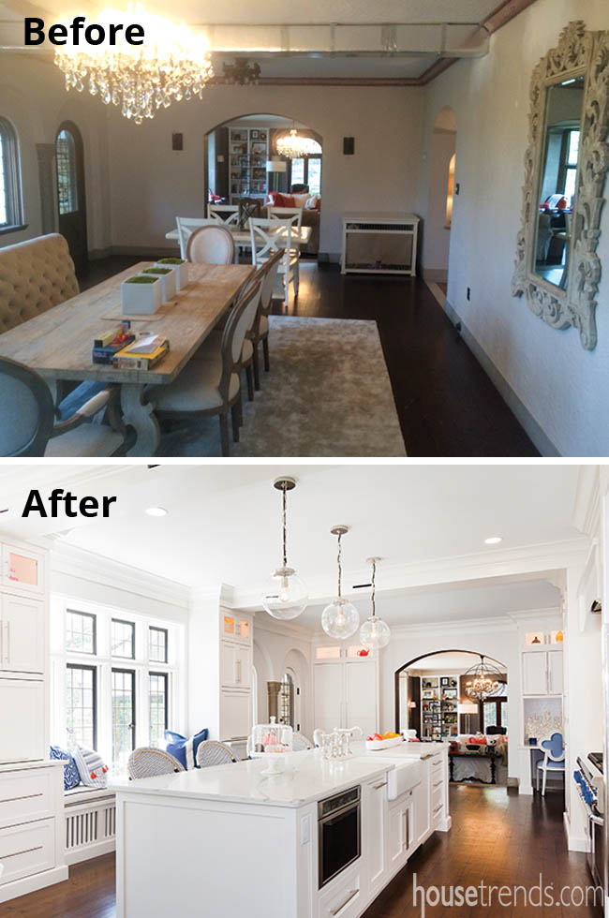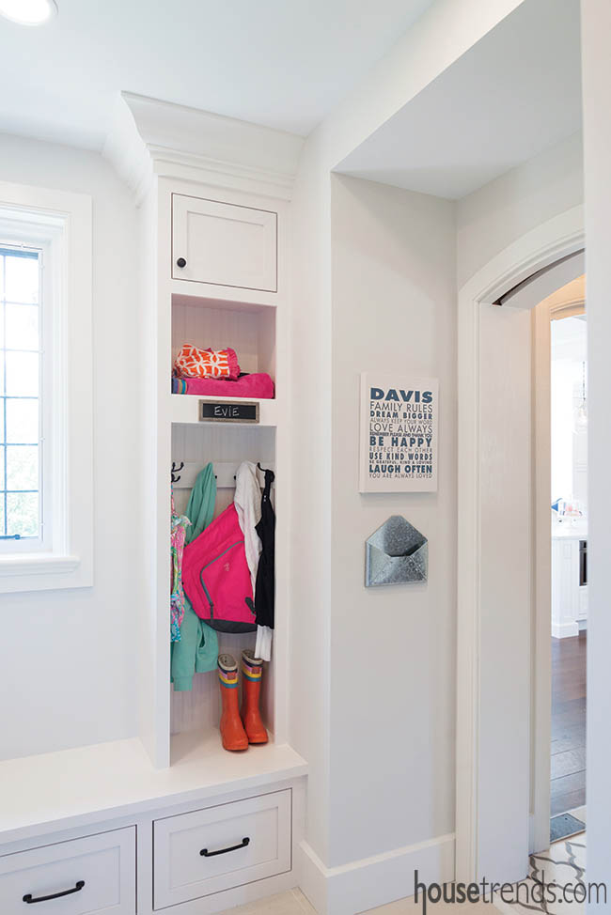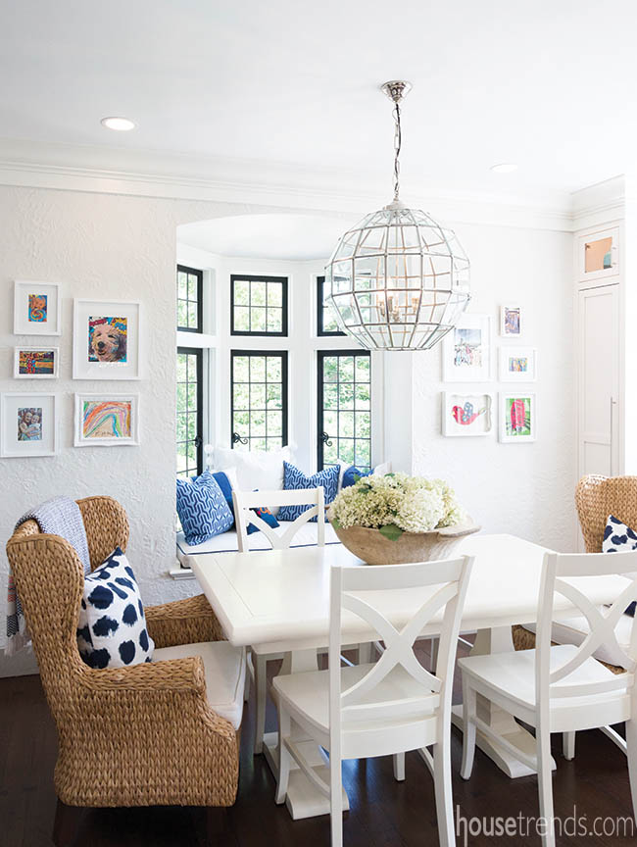Alison Davis knows a thing or two about moving. She’s done it more than a few times over the years when she and her husband, Tom, relocated for his business. And she’s picked up quite a bit of knowledge along the way; acquiring her real estate license while living in Massachusetts, and now establishing her interior design business in Dayton.
“Every time we moved, I had the opportunity to renovate a different style of house…and I loved it,”
Alison explains of her life in Boston, Detroit and Dallas. But now with her three daughters in school here, Alison and Tom decided it was time to settle down and plant some deeper roots. Originally from Kettering, Alison never thought she’d have the chance to come back to Dayton; and now says she couldn’t be happier. “Dayton is a great place to raise children, and there is so much to love about the city. The traffic is manageable, the people are friendly, and the cost of living is so affordable.”
The ‘more bang for your buck’ that Dayton offered the Davis family allowed them to invest in a dream home where Alison could use her knowledge of home renovation and interior design to create an amazing kitchen and officially launch her business, Alison Davis Interiors, in the process.
Diamond in the rough
“Our house had been rented for fifteen years, so it was not in very good shape,” Alison says. “It had amazing bones, however, and one incredible history.” She goes on to describe Dayton during the Roaring Twenties as an area similar to Silicon Valley today. Innovators and inventors were flocking to the mid-western Mecca, many of which made Dayton their home. One such forward-thinker was architect, Harry Schenck. After opening his architectural firm, Schenck and his partner Harry Williams designed many beautiful homes and buildings in Dayton, including the Wright Brother’s home, Hawthorn Hill. Schenck purchased over 20 acres of land in Oakwood, and developed an upscale neighborhood he called Woodvale. Here, Schenck also designed and built his own home in the Tudor Revival style. He named his home Sunnyside, due to the sunlight that flooded through the back of the home’s expansive leaded glass windows. Schenck received the National Architectural Award in 1927 for his home.
After the Great Depression, Dayton, like so many other cities, hadn’t fully recovered and homes, like Sunnyside, sat empty or were purchased by large companies or religious organizations. The Society of the Precious Blood purchased Sunnyside and converted the home to be used as their Provincial House. “They sold it back into private ownership in the 60s,” Alison explains. Sunnyside had several owners over the next 50 years, with the last owner leaving it for a rental property with minimal maintenance.
The Davis family bought Sunnyside in 2015, and they haven’t looked back since.
Sunny side up
Alison had two main design goals while tackling the renovation of Sunnyside. First, she wanted to maintain the architectural integrity of the home. Second, she wanted to brighten it up and make it functional for contemporary living. “I brought a preservationist into the house before I started to make any changes,” Alison explains. “Although I wanted to make the home functional for contemporary living, I wanted to be sure that I preserved its important historic and architectural features.”
Alison’s first projects for tackling the renovation of the home included removing pre-World War II carpet and replacing the water and coil air conditioning unit. Next came plumbing and bathroom renovations, major electrical updating, and paint. Knowing that she wanted to brighten the home up, Alison chose paint colors that would complement the dark oak woodwork and trim, while highlighting the more contemporary updates.
The gathering place
“The kitchen is the gathering place,” Alison says. “But in the 20s, kitchens were small and the dining rooms were much bigger.” This was also true of Sunnyside. “The dining room was really large! I have an old picture of the dining room when it was The Provincial House. Thirty priests were all gathered at a long dining table breaking bread together.” Because of this, Alison decided to flip-flop the two spaces.
Alison enlisted the team at Greater Dayton Building & Remodeling to help bring her vision and her ideas to fruition. Matt Jones, senior designer with Greater Dayton Building & Remodeling, worked extensively with the Davis family to create an open, airy, bright space that maintains the historical integrity of the home.
Jones says their company does a lot of work in the Oakwood area, and they are very familiar with historical renovations. “There are two areas of concern with older homes,” Jones continues. “One is being sympathetic to the aesthetic of the home. Then, there is the technical side of the home that can bring challenges; masonry walls, reinforced floors.”
Sunny and bright
Alison wanted to make the kitchen cheerful and bright, so she opted for a white kitchen. “It is the only space in the house with painted trim,” she explains of maintaining historic integrity. “Actually, many of kitchens of that era were white.”
The new kitchen is very kid-friendly with bar chairs made of durable rattan and blue and white woven plastic, and the children’s artwork and family photos, printed to look like abstract paintings, displayed in the breakfast nook.
A beautiful 11-foot island anchors the space, and is located where the formal dining table would have been positioned when the house was originally built. Symmetry was very important in this kitchen design. “When you’re standing at the sink and looking out the windows, the built-in cabinets, designed around the radiators, line up perfectly with the coffers created by the beams on the ceiling,” Jones explains of designing around the leaded glass windows. “And the symmetry continues when you turn around and face the range wall, which is in line with the sink and central set of windows.”
The main working wall of the kitchen, which includes the pantry, range and refrigerator, is seamlessly designed. “I wanted the pantry and refrigerator to match,” Alison explains. “So the refrigerator panels are identical in size and design to the pantry doors. I also made sure that the refrigerator was near the kitchen table for easy access during meals.”
Next to the eating area is the archway leading to the butler’s pantry and mudroom. “The original kitchen’s pantry became the new mudroom,” Alison says. “We changed the floor plan by knocking through walls and closing up an old doorway. We created a new traffic flow, so we’re not walking through the new dining room to get to the kitchen.”
Sunnyside revival
The 90-day construction process was well worth the wait for the Davis family who could not be happier with their new kitchen and dining room. “I think we created an inviting, cheerful space that still honors the history of our home,” Alison says.
The space is a reflection of the Davis Family Rules that hang on the wall of their mudroom…some of which are to Be Happy and Laugh Often.
Resources: Contractor: Greater Dayton Building & Remodeling; Interior designer: Alison Davis Interiors; Cabinetry: Garber Woodworking; Appliances: Thermador, Ferguson; Countertops: White Macaubus quartzite; Backsplash: Walker Zanger Café Milk; Pot filler: Waterstone; Faucet: Moen Chrome Waterhill Bridge; Sink: Kohler Whitehaven 33-inch white apron sink


