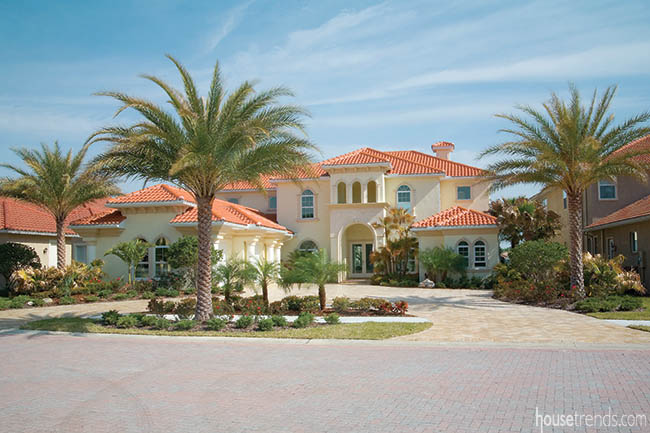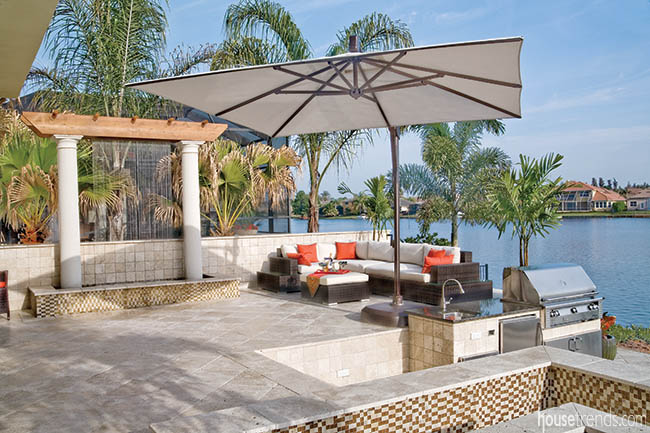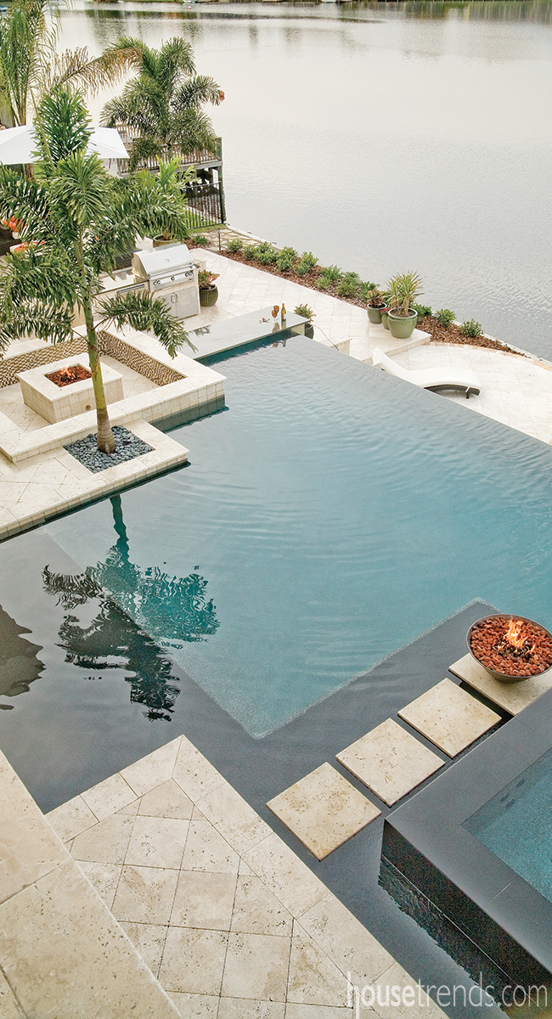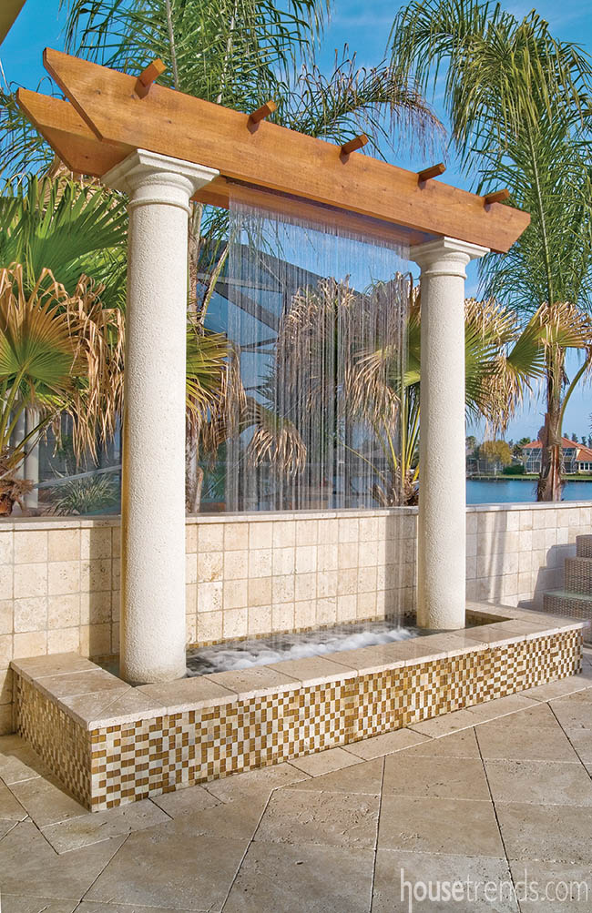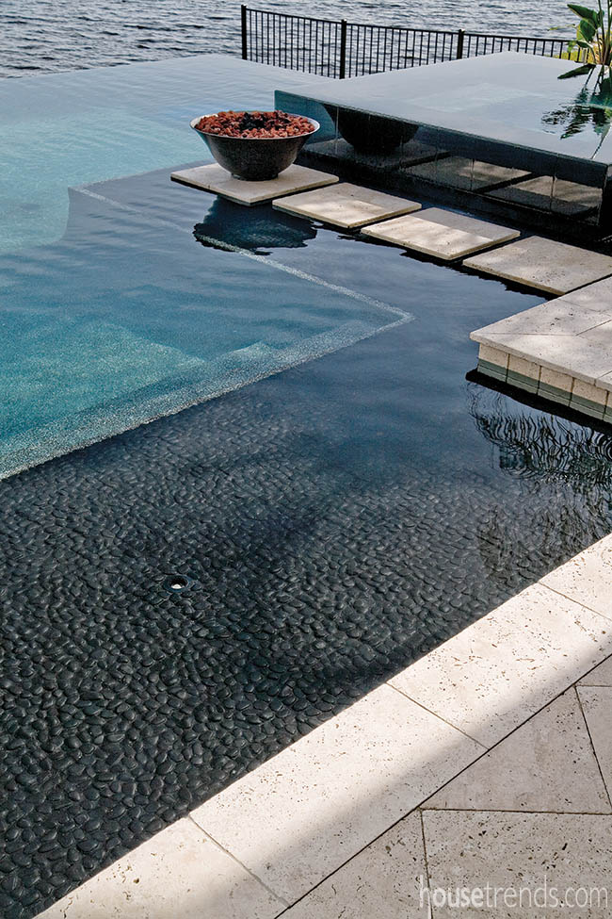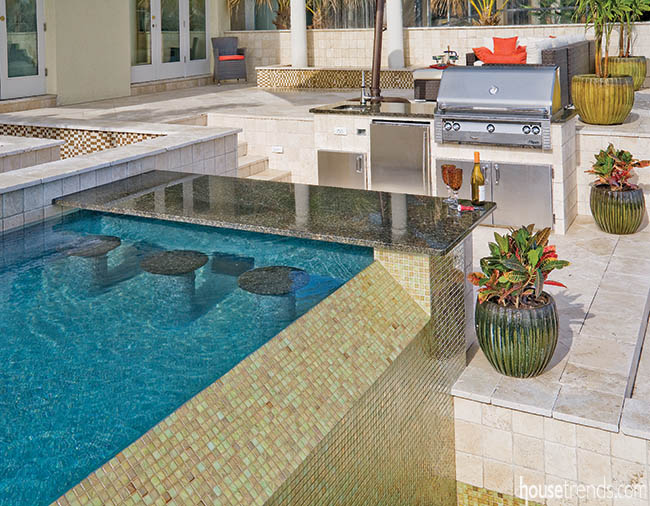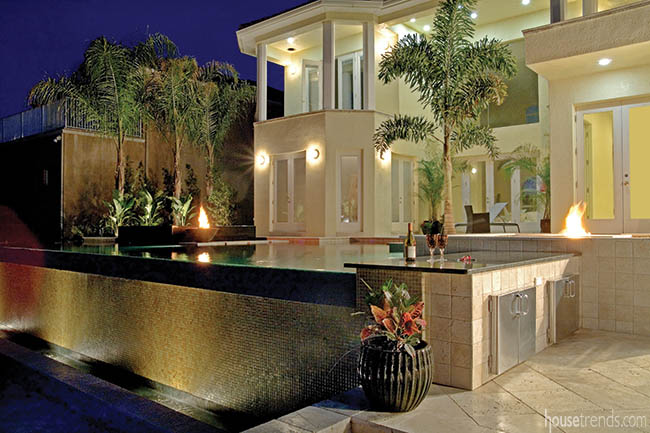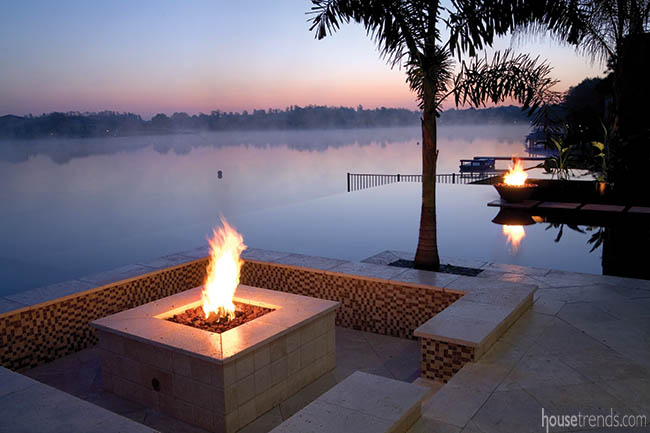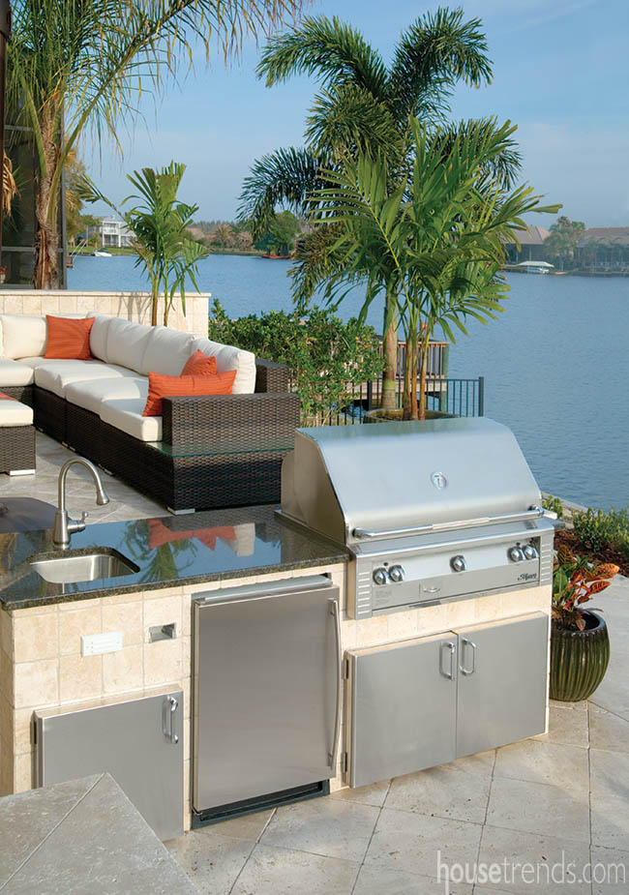Written by: Amy Diehl/Photos by: Joe Traina
From the street this Cory Lake Isles house looks like many of its neighbors in this upscale subdivision: a large, tan Mediterranean style home with a handsome circular driveway, adorned with hardy plantings of Washington and Robellini palms, juniper bushes and Indian Hawthorne. Banks of “Knock Out” landscape roses offer bright pops of color.
Closer examination however, hints that there may be more to this property than initially meets the eye. The paver driveway is made of chiseled terrazzo, not the standard concrete pavers. These marble Bona Pietra tiles are honed to a polished surface and then the edges are chiseled for dimension and texture. This surface is actually too slippery for use around pools but is an ideal surface to withstand automobile traffic.
Self expression
From the rear, this house abandons all pretense of Mediterranean styling—it is South Beach all the way. “This house is an expression of the owner’s style,” Ryan Hughes says. Hughes, who describes himself as an outdoor space designer, is now associated with Outdoor Nation, a company specializing in outdoor lifestyle living spaces. In describing his client, a worldly New Yorker with family ties to the area, as very hip, very “Miami.” Hughes pushed the envelope to create a unique outdoor experience. “My primary goal was to design this around his lifestyle,” he explains. “He couldn’t have South Beach so we brought South Beach to Tampa.”
This lakefront home features wide open interior spaces with wall-to-wall windows facing the lake. The entire floor plan was designed to take advantage of these views and bring the water to the door. The rear lawn, which began as a rectangular patch of grass, is now a striking outdoor living space, with the focus being the spectacular vanishing-edge pool.
“This is actually a very small space we had to work in, and the homeowner had lots of expectations of what he wanted out of this space,” Hughes says.
The homeowner specifically wanted to include the vanishing-edge pool, a fire pit, a spa with enough seating for eight, and an outdoor kitchen. In addition to all of these items, Hughes also incorporated a swim-up bar that is integrated with the cooking area as well as a large “rain descent” water feature and seating and dining areas.
“When I design, the very first thing I look for is the access points. The vanishing-edge spa is accessible from the master bedroom. The spa, the pool and the lake are all one plane of water. And, if you are sitting in the spa and look to the right, you will see a direct access line to the water feature. Everything is intentionally designed with a very strong view,” Hughes says, explaining the design philosophy on this project.
Well-balanced design
The vanishing-edge pool was a complex project managed by Outdoor Nation’s Michael Frid. It features a Pebbletec bottom in a dark Emerald Bay; this color was chosen specifically to match the dark color of the lake. A sunning platform of black Mexican stones creates a beautiful contrast to the deeper pool and the adjacent black granite, vanishing-edge spa.
This spa has its own 6-horsepower pump system designed to power the 24-jet, eight-person spa. Each seating spot features three massaging jets plus there are “bench blower” jets built into the bench with massaging action for the legs. White stepping stones to access the spa seem to float on the water’s surface and a fire pot adds romantic light for an evening soak.
The vanishing-edge pool is an excellent example of combining esthetics and function. Vanishing-edge pools can be tricky to balance for proper water flow. Additionally, for many vanishing-edge pools, the trough area on the back side of the pool is often a purely functional area that is hidden from view. This pool is fully engineered with an integrated, automated pump system to handle the weight and flow of the water and the trough is deep enough to handle any variations in pressure if the pumps are not on. “It is vital that you get the technical side right. If that is in place, then the esthetic side will fall into place far more smoothly,” Hughes says.
And so it did; esthetically, the rear wall facing the water is a thing of beauty, tiled with iridescent, pale green glass mosaic tiles which glisten in the sun by day and glow at night thanks to the recessed lighting in the base of the trough. This functional area is now also a beautiful water feature. A curving path and circular patio serves as the perfect platform for the circular “Circa” woven polyethylene couch set, a nice counterpoint to all the angular lines of the design. This necessary, functional area has become a lovely part of the esthetic design.
Savvy style
The outdoor lighting was a very important piece of this design puzzle. The main focus was to create a soothing, serene environment. By using such technology as fully automated fiber optic and LED lighting as well as the soft glow from the fire features, the need for less gentle forms of lighting was eliminated. All the technology in this area from the lighting to pool heat and music is fully automated and can be voice activated by phone in preparation of the owner’s homecoming.
“Our biggest success was hitting exactly what his style was. The lines of the outdoor architecture go hand-in-hand with his personal taste,” Hughes says of working with this homeowner.
His delighted client cannot agree more: “He nailed it! It began with the view of the lake but I wanted it to be unique from all the other houses. I wanted it to be something that was more me and Ryan gave me exactly that. This is truly gorgeous.”
Resources: Designer: Ryan Hughes; Contractor: Outdoor Nation; Outdoor furniture: Source Outdoor; Gas grill: Alfresco; Pavers: Bona Pietra; Glass tile: Vidrepur of America, Oceanside Glass Tile; Pebbletec installer: Sierra Stone; Pool equipment and automation: Jandy; Landscape materials supplier: Ample


