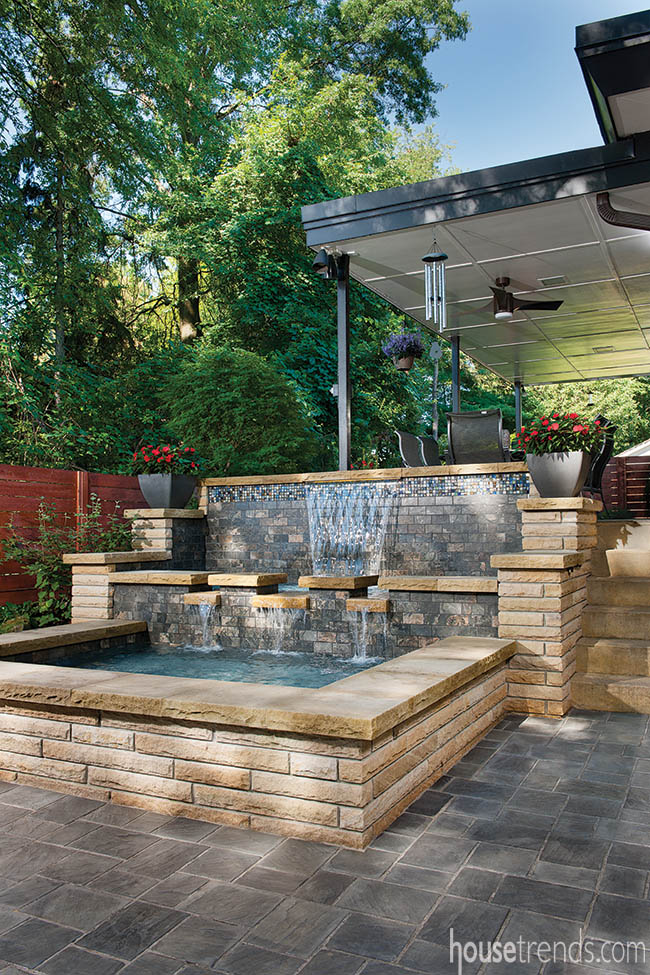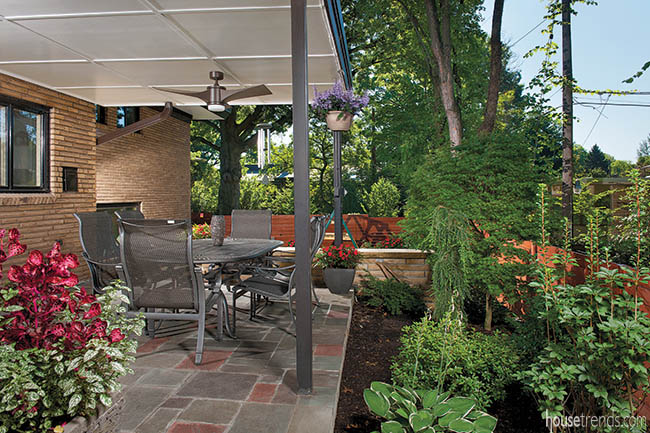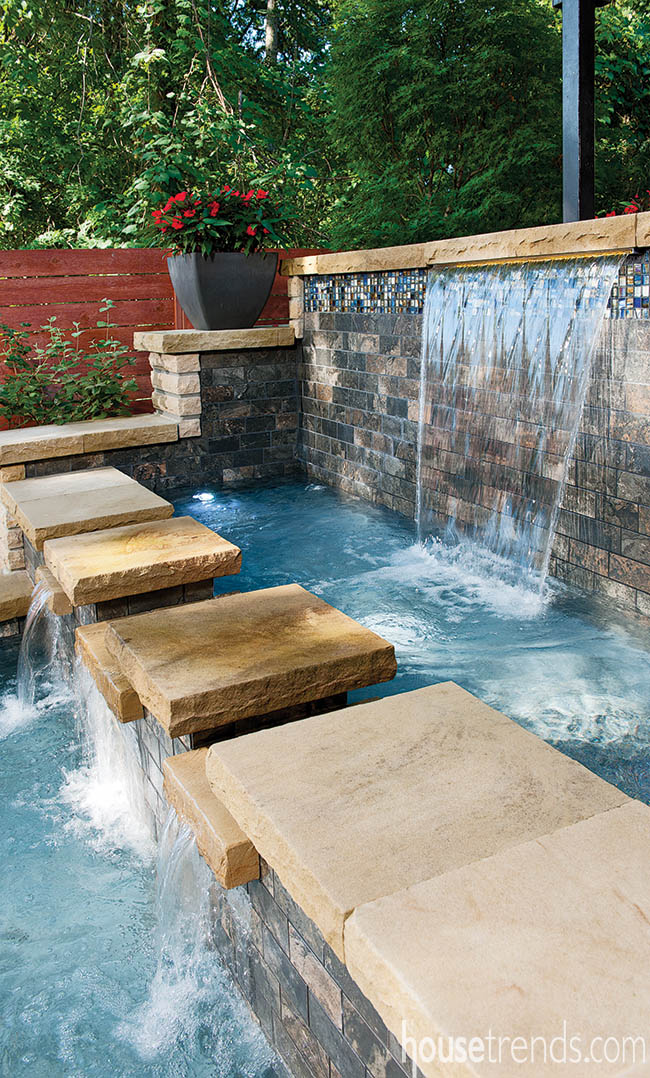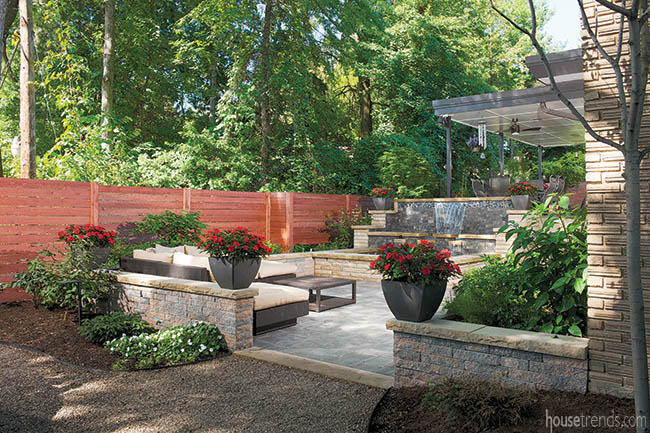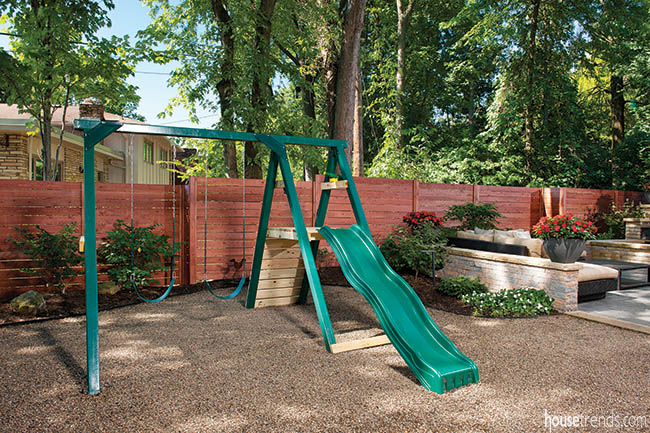Written by: Christopher Lawton/Photos by: Craig Thompson
When they first bought their home, Dr. Jason Swoger and his wife Lisa loved the architectural, modern style of their new home. “It’s really a great house with architectural styling that more or less mirrors the work of Frank Lloyd Wright,” says Jason. “However, the back yard was a dark, unusual space with a small forest of overgrown trees that literally blocked out the sunlight.”
A soothing focal point
The roughly 20×70-foot rectangular backyard space was surrounded by two rows of trees and a chain link fence. Just outside the back dining room doors, there was an existing slate-floored, covered patio that Jason wanted to leave intact. However, the couple had more grandiose plans for the rest of the space. “From the beginning, the homeowners were very specific on what they wanted,” says Chris Roma of Roma Design-Build, Inc. “From their wish list of backyard landscape ideas, we developed a formal design plan and began implementation.”
A focal point of that plan included a unique, contemporary water feature that includes two pools of water and a cascading, lighted waterfall. Installing the water feature was a unique challenge and required the expertise of a structural engineer.
“During installation we uncovered street debris in the form of huge stone slabs, at the foundation level, which ultimately required that we dig deeper than anticipated,” adds Roma. “We were also limited as to where we could locate it and didn’t want to break up the natural walkway, or corridor, that exists in the space.”
“Chris was able to take our initial ideas about the water feature and transform them into something much bigger,” says Jason. “The larger pool at the bottom gives us the opportunity to create a small pool for our daughter to play in— which we (and she) absolutely love.”
Designed to simulate slate and match the existing upper patio floor, the floor of the lower patio is actually a pre-cast Unilock concrete paver called Richcliff. The water feature is a poured concrete structure that features a sandstone veneer.
Within the back wall of each pool are dazzling porcelain accent tiles that are uniquely frost free. “It’s amazing to see how those tiles catch the light and sparkle when you look through the water fall at them—especially when they are lit up at night,” adds Jason.
Complementing the architecture
The other element the homeowners love is the cedar fence that now encloses the back yard. “We wanted something fresh and different—beyond the standard chain link fence—and that’s exactly what Chris delivered,” says Jason. “With various heights along its length, it completely plays off the horizontal lines of our house.”
“To maintain the home’s modern, architectural and Frank Lloyd-esque styling, we designed the project to mirror the horizontal lines and geometric forms used in its construction,” says Roma.
New gardens that include hostas, a Japanese maple and mountain laurels feature a drip irrigation system to maintain the moisture level for each set of shrubs, plants and trees.
“I couldn’t be more pleased working with Chris and his team—they covered every detail and provided great advice and guidance throughout the entire process,” says Jason.
Resources: Landscape general contractor: Chris Roma, RLA, Roma Design-Build, Inc.; Landscape sub-contractor: Eichenlaub; Paver patio: Unilock Richcliff; Water feature: Sandstone veneer (exterior); glass tile mosaic and frost-proof porcelain tile (interior walls); Water feature floor: SGM River Rok; LED lighting: Kichler

