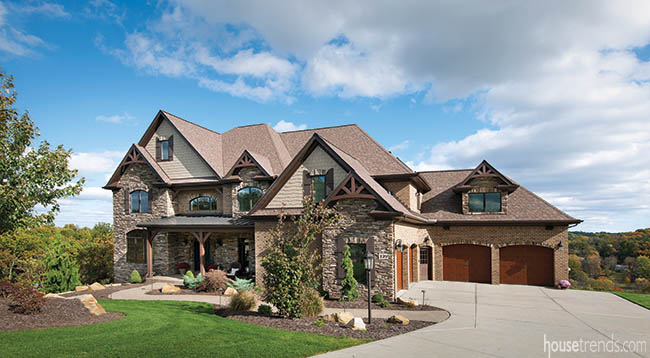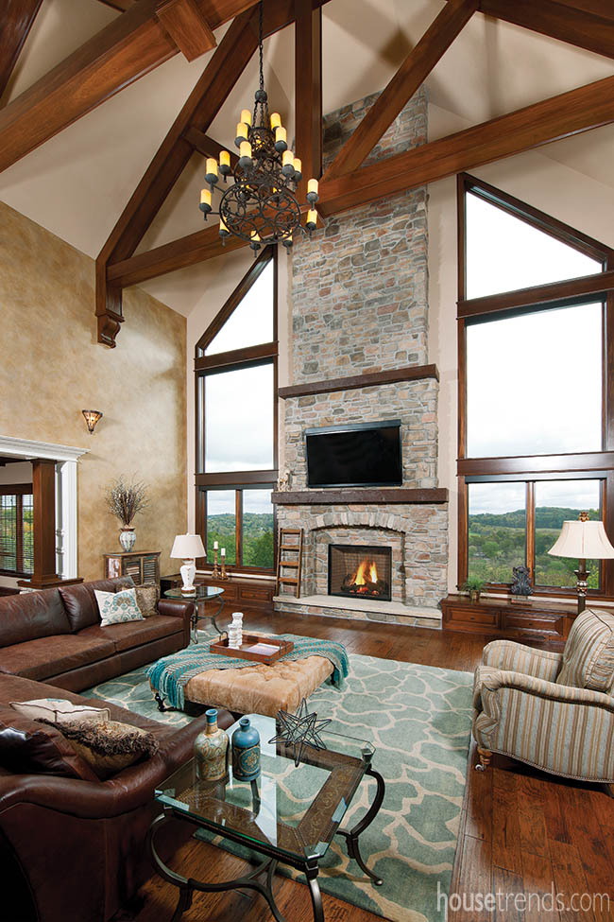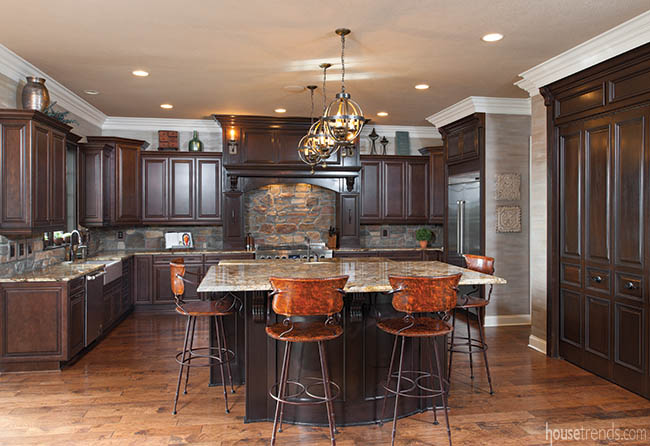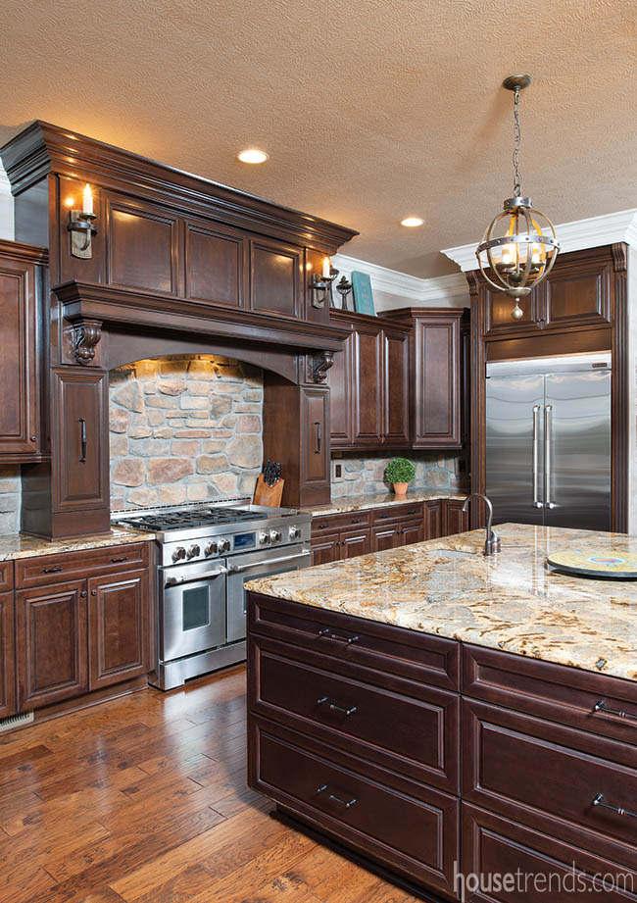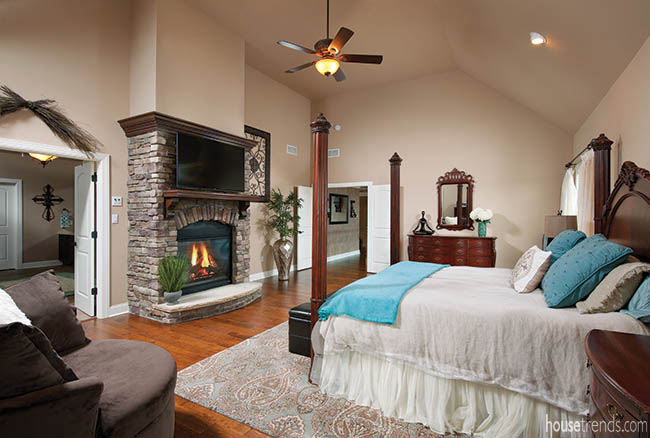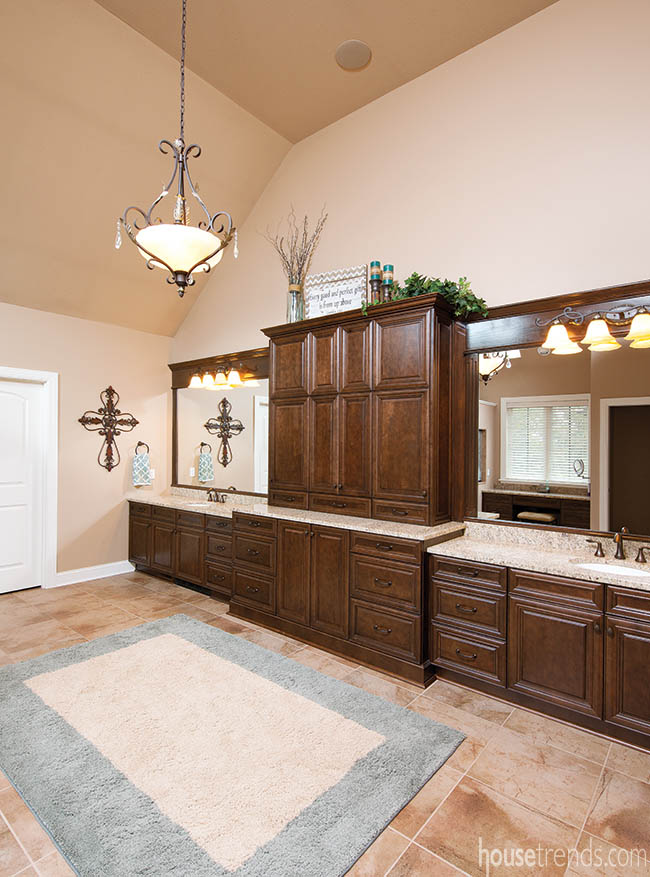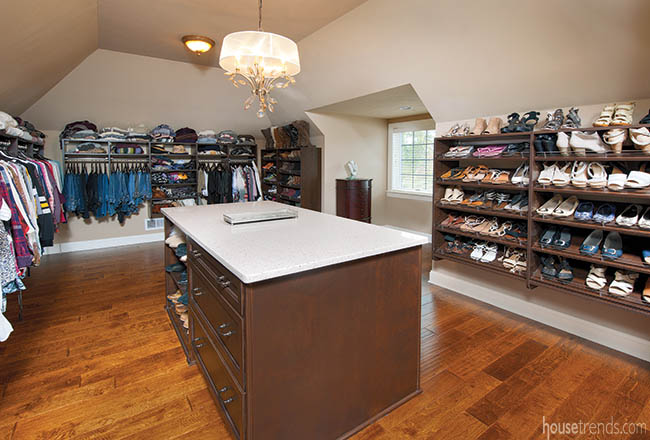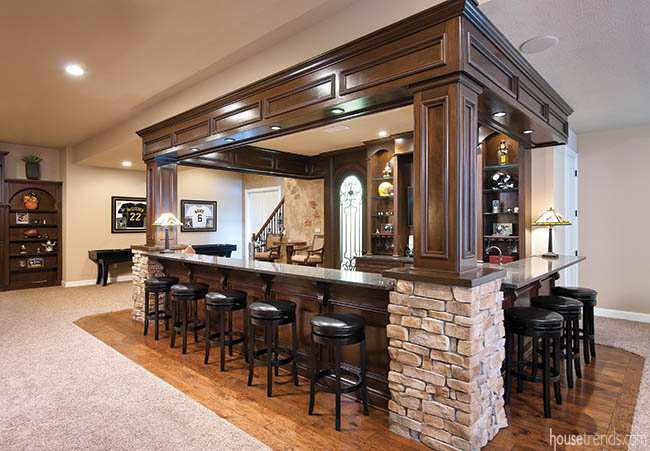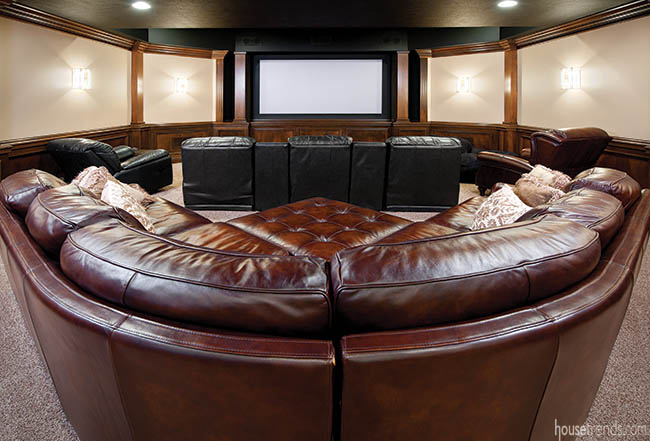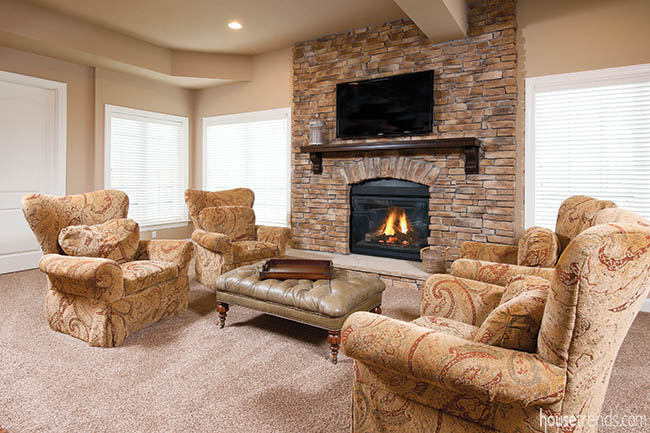Eye-catching architectural highlights
The Hoyland family worked with Brock Heinauer, vice president of Barrington Homes, to achieve their dream home, one that was reminiscent of their home in Georgia.
The 8,600-square-foot traditional home sits on approximately an acre of land in the northern suburbs of Pittsburgh on the highest point of the subdivision, an ideal location to enjoy unparalleled views of lush western Pennsylvania foliage and greenery. The house itself is a harmonious blend of brick and stone.
“Many years ago, a majority of homes in Pittsburgh were all brick. More recently, people have started to embrace different material usage and different styles of architecture. The brick and stone combination definitely has become popular in the last 10 years or so in the Pittsburgh area,” says Heinauer. The shake shingle siding and use of wood frets and brackets accenting the trim work give the home a rustic element, he adds.
Additional country-esque ingredients were mixed into the interior design, such as the magnificent wooden beams in the family room and the floor to ceiling fireplace, one of four fireplaces in the home, all of varying stone and design.
The family room’s 30-foot tall cathedral ceilings are the perfect setting for the 14×14-foot truss poplar beams. Using two sets of cedar box beams, the floor to ceiling fireplace is stacked as if it were ascending toward the skies—the bottom is 10 feet wide, the middle section is eight feet, and the top section extends seven feet. “We used those cedar beams to highlight the steps and give it a look almost as if the beams are playing a part in supporting the stonework fireplace,” says Heinauer.
Large windows framing the fireplace provide stellar views, and Melinda transformed the window seats into a display for knickknacks. With Pittsburgh’s unpredictable weather patterns, the family room, with its ski-lodge feel, provides year-round comfort.
Culinary masterpiece
With the family room as the focal point, all the rooms on the first floor flow with an unobstructed sight line, making it ideal for entertaining.
In fact, the five-member family often hosts gatherings for their large extended family, and the colossal granite island not only provides ample workspace but it allows for guests to congregate without feeling confined. Melinda chose the gray and rust granite to tie in with the brick and the stone. The stone backsplash in the kitchen links the exterior stonework to the interior with that same pastoral look and feel. “Our kitchen is my favorite part of the house. It’s so unique and different with the stone backsplash,” says Melinda.
Features such as a prep sink and pullout spice racks on either side of the range make kitchen work a little easier, and the custom designed maple cabinets yielded ample storage space.
Just beyond the family room is the hearth room, a holdover from Melinda’s life in Georgia. It is, but not quite, a formal living room, on a smaller and cozier scale. “It is typically found in the back of a home, in a casual setting, as opposed to a formal location,” says Heinauer. The coffered ceiling features 10×10-inch box beams with seven-inch crown molding in each square. The teal armchairs surrounding the leather ottoman just beg to be sunk into. “The coffered ceilings bring the ceiling height down a bit. That, along with the built-ins flanking the fireplace and the stained wood, adds to the coziness of room,” says Heinauer.
A common thread
Other common elements thoughtfully interspersed throughout the home include touches of teals and grays and hardwood floors.
Upstairs, the master bedroom is another example of the comfortable grandeur to which Melinda aspired. The stone fireplace, along with the soft beige walls and the chocolate brown chair, lends picturesque warmth to an elegant space.
Coordinating with the design aesthetic of the rest of the home, the master bathroom features shades of teal, rust, and darker wood cabinetry, while the countertops are a fusion of browns.
But perhaps the pièce de résistance is Melinda’s uniquely angled dream-of-a-walk-in-closet. The chandelier over the center island provides a bit of sparkle in the boutique-like room. “That was definitely one of one of the nicest closets we’ve ever built,” says Heinauer.
The basement is a living area in and of itself and includes a sitting room, a bar area and a state-of-the-art movie theater. The bar area features a fully equipped kitchen, everything from a dishwasher to a Kegerator, and like the first-floor kitchen, boasts a stone backsplash, though a different stone from the kitchen. The trim ceiling with a dropped beam around the perimeter defines the bar area, and stone columns bring a little of the outdoors inside.
The theater room provides cushy leather seating for 12, including a V-shaped sofa with ottoman as well as recliners. “We didn’t do traditional theater seating; we wanted more of a family room style,” explains Melinda.
“It is a mix between a traditional closed theater room and a new-age open concept theater room rolled into one,” says Heinauer. There is an opening between the theater and bar area, so guests can sit at the bar and still be able to see the screen. The homeowners nonetheless have the ability to enclose the room in acoustic drapes with a motorized switch, which blocks out light. “All the surrounding walls are insulated with an open cell spray foam, which cancels out noise,” he adds.
The intricate stonework inside and outside, the chic but serene décor, and the incredible views made the newcomers to Pittsburgh feel right at home.
Resources: Designer and builder: Brock Heinauer, Barrington Homes; Lighting: Cardello Lighting; Painting: PPG, A&P Painting Company; Flooring and kitchen backsplash: Paracca Flooring; Windows and doors: Pella; Entry door: Iron Lion Entries, Pella; Cabinetry and bar: Barrington Kitchen Company; Granite countertops: Premier Granite; Sinks and faucets: Moen, Splash/Nicklas Supply; Appliances: Jenn-Air, Bridgeville Appliance; Home theatre: World Wide Stereo


