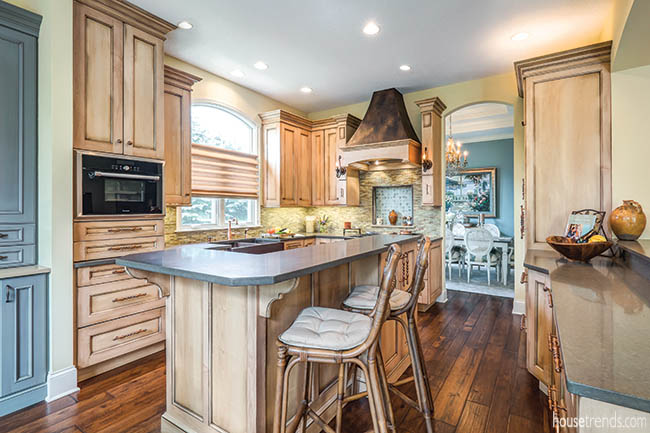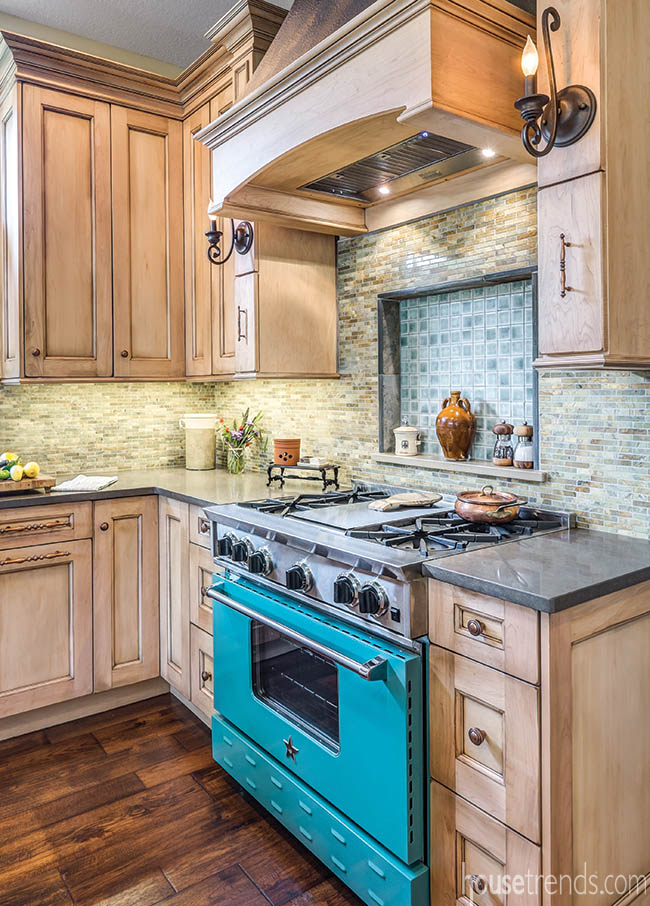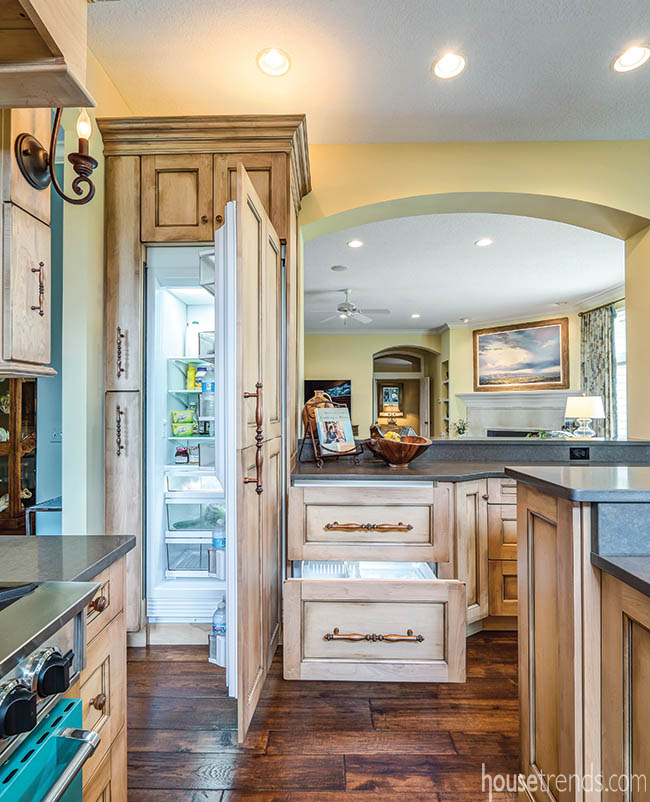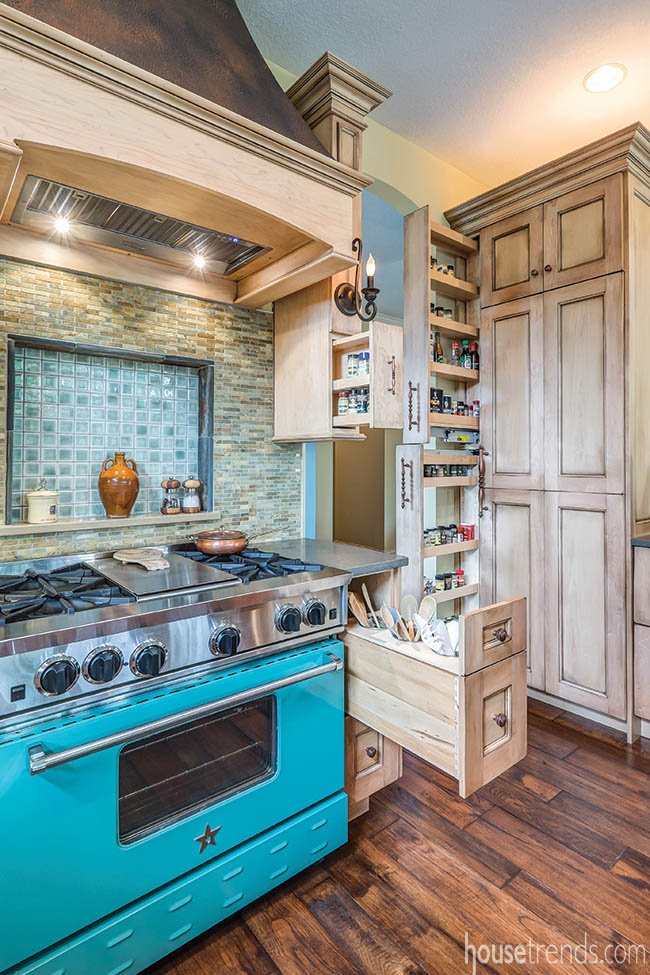Written by: Abby Weingarten/Photos by: Dawn M. Smith
California-style warm desert tones and a balanced blend of wood and metal elements, make this Centerville kitchen a standout space.
The remodeling project started in September 2014 inside the 3,016-square-foot, three-bedroom, four-bathroom, two-story home in Yankee Trace. The homeowner, a corporate retiree from the West Coast, had moved to the Dayton area about a year prior. When she was ready to re-envision her kitchen, she enlisted the aesthetic eye of designer Vicki Waker, owner of Cabinet Creations Design Gallery in Kettering.
Vibrant accessories
“The look was inspired by much of the homeowner’s, as well as our, choice to pull colors from some existing artwork and fabrics she had brought here from her home in California,” Waker says. “The original kitchen was not her style, and it seemed to put a distance in the design between the open living area and the kitchen, instead of uniting the two.”
Creating fluidity was Waker’s mission, and she pulled in many enlivening hues along the way. The emphasis on vibrant color, especially that of the teal BlueStar range, gives the kitchen its eclectic and artistic identity. The range itself takes center stage, tying the wooden and metallic tones together with its contrasting brightness.
“The California desert tones, with the pop of blue-green accents, sets the stage for a rich, chic-yet-inviting cooking and living space,” Waker says. “The use of the colorful BlueStar range creates a focal point, as does the use of color on the hutch at the opposite end of the space.”
The copper accents throughout (particularly in the sink and faucet), the light wooden cabinetry, the hardwood flooring, the tile backsplashes, and the creative storage options pack plenty of personality into the rather small square footage. Camouflaged behind the cabinetry is a full-size Sub-Zero refrigerator, as well as convenient freezer drawers in lieu of a regular freezer.
“The original kitchen was not good at all and Vicki just transformed it. What I really love about it is the color scheme—the teal and the copper, and how they work together,” the homeowner says. “I’m not a big cook, but I love having a beautiful dining room next to the kitchen for company. I’m going to have a dinner party here soon with some family and I can’t wait for them to see it. It’s not a huge kitchen, but it’s definitely big enough for a family.”
Small space, big dreams
It may not be big but it is certainly bold. The kitchen cabinetry is the work of both Wood-Mode Fine Custom Cabinetry and Brookhaven, with Top Knobs Old English copper hardware, a Whitehaus Collection faucet and soap dispenser, Caesarstone countertops that offer a hint of blueish-gray, candle-style sconces by Hudson Valley Lighting, and backsplashes by both Pratt & Larson and Walker Zanger.
“Using the 24-inch refrigerator and the under-counter freezer drawers was a concept designed to give a more open look as well as create a great use of counter space,” Waker says. “A tall, narrow pullout pantry is a fabulous way to store all that is needed in an easy-to-access cabinet. Pullout tins beside the range give the cook easy access to the cooking utensils so they don’t even have to leave the cook zone.”
The main backsplash—with its staggered, horizontal, gold-and-green-colored tiles—complements the gray in the countertops below. And a square window with a spice shelf is set right into the main backsplash, positioned above the cooktop, with smooth Venetian green small square tiles.
“The stove hood has a mottled, darker copper look. It was hand-painted to look just like copper; you can’t even tell the difference. The large copper handles on the cupboards kind of make the kitchen—knobs that have these handlebars and are decorative on the ends and in the center,” the homeowner says. “I love that my refrigerator is hidden behind the woodwork. I love the under-lighting in the cabinets and the copper sink. Turquoise and blue have always been my colors, and I love how everything came together to showcase them.”
Resources: Kitchen designer: Vicki Waker, Cabinet Creations Design Gallery; Contractor: Mike Albrecht; Cabinetry: Brookhaven and Wood-Mode Fine Custom Cabinetry; Countertops: Lagos Blue Caesarstone; Hardware: Top Knobs Old English copper; Lighting: Hudson Valley Lighting; Backsplash: Pratt & Larson; Walker Zanger; Faucet and soap dispenser: Whitehaus Collection; Appliances: BlueStar range; Sub-Zero refrigerator and freezer drawers; Hardwood flooring: Bockrath Flooring and Rugs





