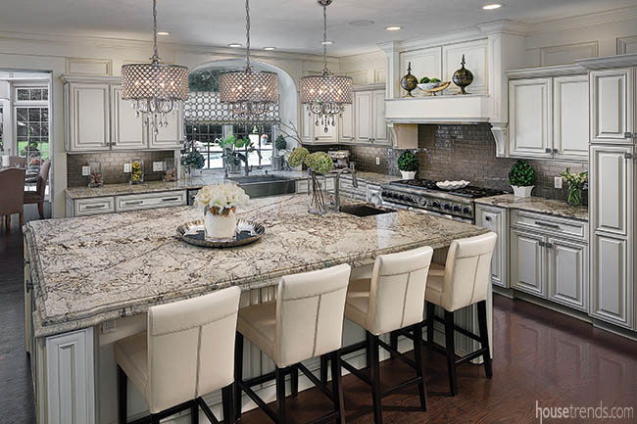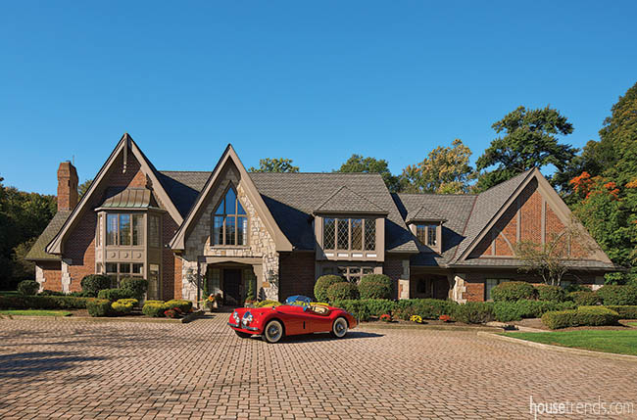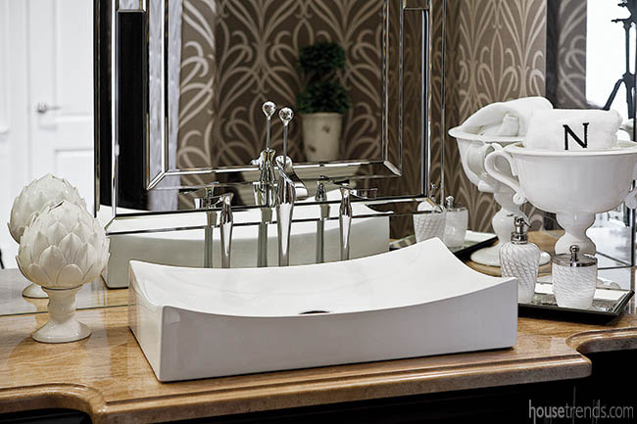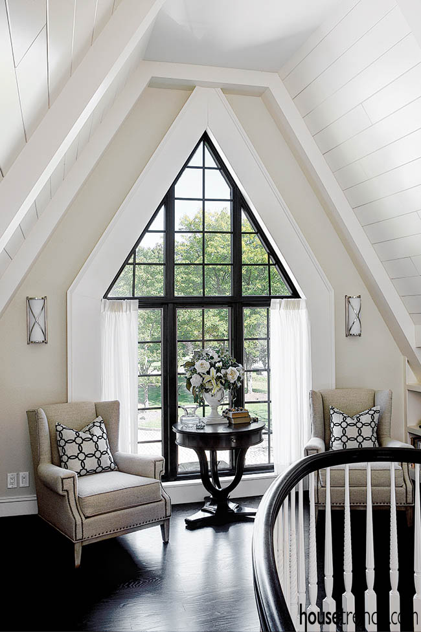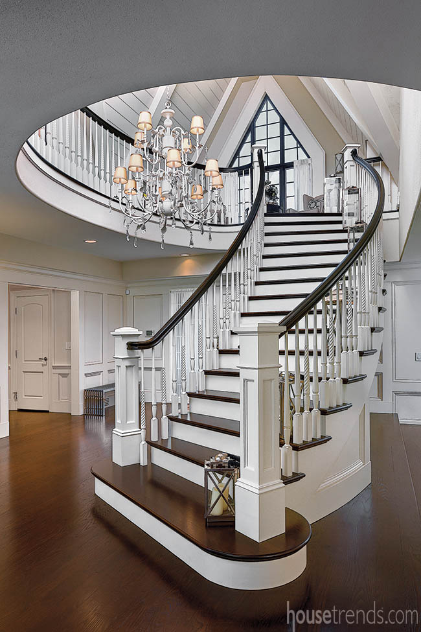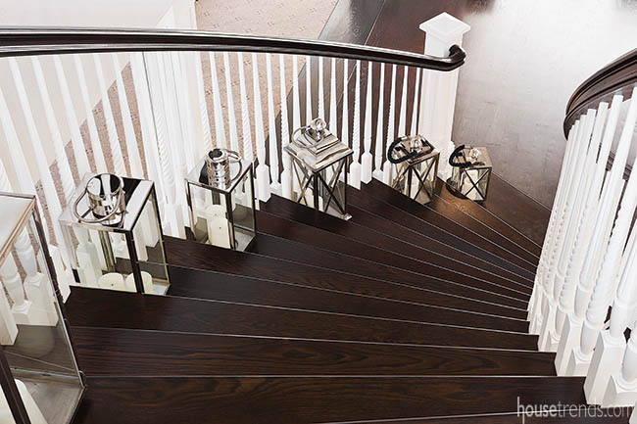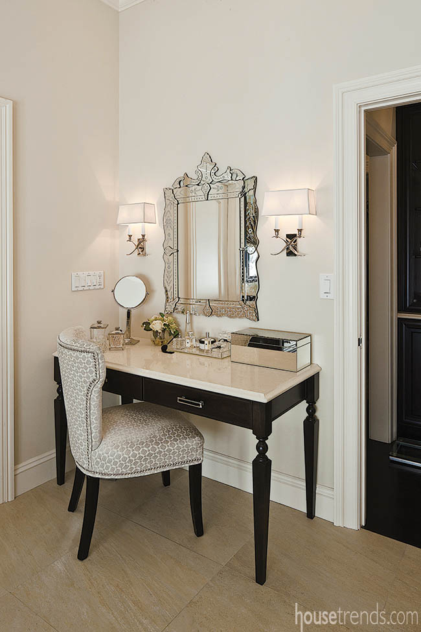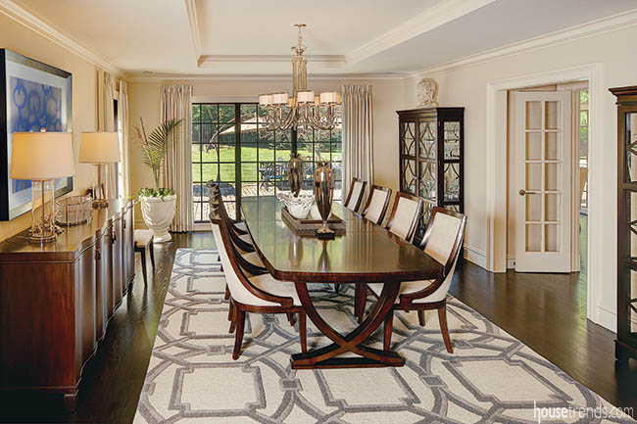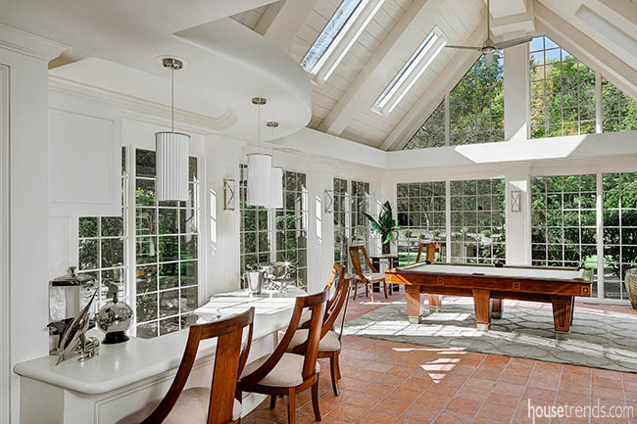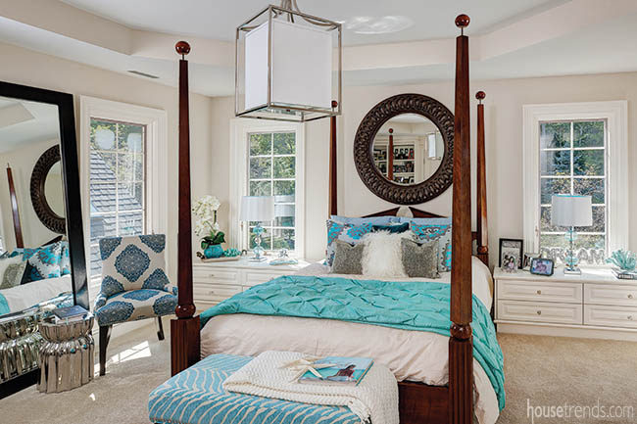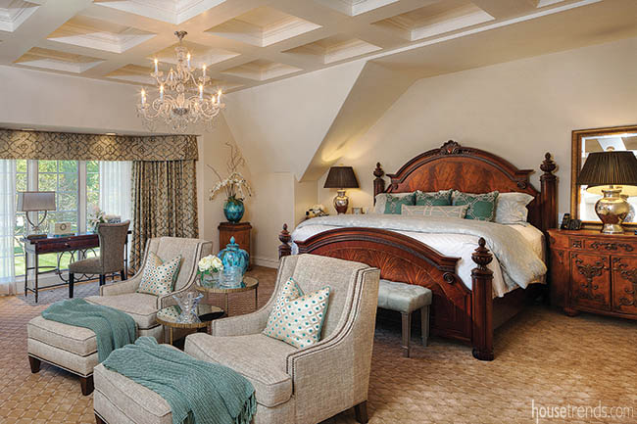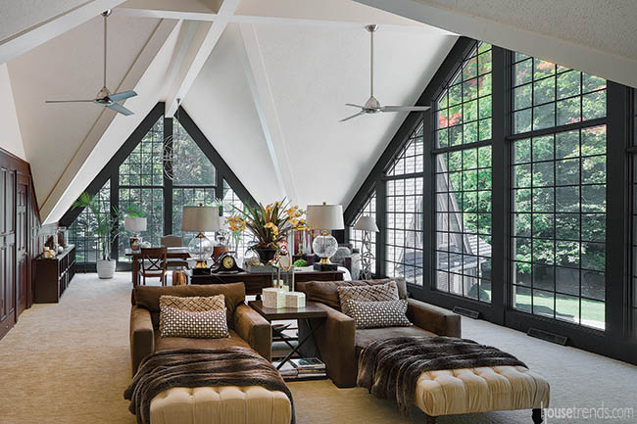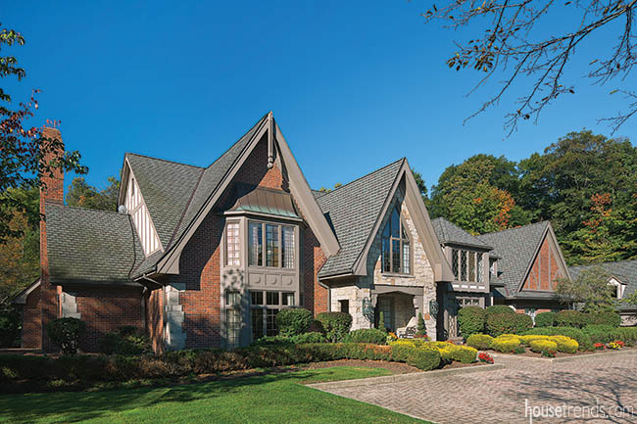Almost four years ago, When Mary and Herb Neides bought their Tudor Revival home, they felt the Tuscan-style interior simply didn’t match the lines of the home’s exterior created by the beautifully patterned brick and decorative timbers. It was clear to them how grand this home had once been and they knew they wanted to, as Mary says, “breathe life back into it.”
So, taking the best elements of the original design, the couple and their contractor, Bill Henderson, decided to build on them and carry them consistently throughout the home. This being the third house the couple would renovate together, they each knew their roles.
“We were on-site with Starbucks in hand every morning and often many times throughout the day,” says Mary. “Herb has an amazing knowledge for the building process. He and Bill would go over the plans and technical aspects for the day and follow through on any revisions. I would be available for all aesthetic and design process conversations. The three of us worked very well together.”
The team summarily demolished any aspect that didn’t work and created strong replacements that spoke to Mary’s design aesthetic. After a year of major renovation work, the excessive columns and heavy décor have been replaced; the new interior is now a celebration of clean lines, light and space.
“I began researching the grand houses in the Hamptons,” says Mary. Drawn to their white detailed moldings, dark hardwood floors, open spaces, and abundance of windows, she discovered she loved the light and dark contrasts, and ultimately the emphasis on casual elegance.
The entryway to the house was massively deconstructed; the old columns removed to allow the space to open up to arriving guests. A stylistically incorrect and awkward staircase was replaced by one that now sweeps gracefully up to the second floor landing with dark hardwood steps and a matching banister. Now the chandelier that was original to the house is featured rather than blocked: refinished with new shades, the piece fits in scale and drama.
Metal colonial-style lanterns bring a classic touch, particularly when the electric candles are lit at night. The effect draws the eye up to the pentagonal bank of windows trimmed in black, which stands out against thick white moldings and emphasizes the geometry of the space.
A gift from her husband, a Yamaha C7 Conservatory piano in ebony is the very heart of the house, taking advantage of amazing acoustics. “My husband found out that it had belonged to record producer Phil Ramone. Billy Joel sat at that very piano and recorded several albums on it,” says Mary, who adores piano music of all types. “As a gift to me, knowing that I love music though I never played, he got it specifically for this space.” It has become a central gathering point for her children and their friends, as well as for events the couple hosts.
The formal dining room focuses more on symmetry using the dark lines against a neutral background to pull the elements together. Simplified by removing walls, columns and built-ins, the now spacious area is centered on the rectangular forms of the tray ceiling, mahogany table and the patterned rug. A pair of China cabinets flank the entrance balanced by a long buffet on the opposite wall. The sweep of the elegant table’s legs replicates the lines of the dining chairs. “None of the pieces go together,” says Mary, “but it all works.”
The bar area was transformed by building onto existing features. By adding trim and painting the floating modern bar, the element fades into the background, allowing the sweep of the open back bar chairs to become the focus. The wood tone is picked up by the oversized pool table. The beautiful Italian tile floors are original, anchoring the space that rises dramatically from walls of windows to thick timbers dividing the vaulted ceiling between skylights.
Upstairs, all the ceilings had to be redone in order to properly support the angled roofs and ensure structural integrity, which allowed Mary to determine how ceilings would be styled. The guest room’s barrel ceiling was redone in a geometric tray, while the master bedroom’s was lowered and coffered.
The burlwood bedroom suite sits atop a decadently plush beige carpet and is tucked against the flaring edge of an alcove which is just one of many examples of this home’s architectural uniqueness.
The second floor family room is mostly a winter retreat, affording amazing views of snow and woods from the geometrically striking banks of windows trimmed in black. The steep roofline creates an even more dramatic ceiling reinforced by floating structural beams. Mary’s huge desk stands below the apex of the far corner flanked by cubbies full of inspiration and resources. “Interiors are my passion though I’ve never done it professionally.” She anchors the arching space with a greater number of dark wood and treatments to contrast against the beige carpet. Warm furry throws and pillows invite snuggling on the oversized chairs and ottomans in front of the TV, while seeded glass lamps with muted gold linen shades cast a warm light around the room.
Mary attributes much of the success of the project to her contractor. “I can still picture Bill standing in the entryway every morning with his coffee cup and clipboard, working out in his mind how to bring this all together into a consistent whole.” Her favorite spot? “The kitchen where people come and gather to enjoy food and family…and because it’s within earshot of the piano, of course,” she says with a grin.
RESOURCES Contractor Bill Henderson, Brookes & Henderson Building Co.; Carpenters, craftsmen Dan Zagella from Zagella Construction, and Tony Veri & Sons; Custom staircase Byler Custom Stairways; Flooring Refinished by Beans Hardwood Floors; Kitchen countertops Delicatus from Mont Granite fabricated by Great Lakes Granite Works; Kitchen backsplash Virginia tile; Appliances Snow Brothers; Furniture and accessories Leopold’s in Brecksville, Global Views, Bliss Home, Chez Del in Akron, The Ohio Design Center, Fish Furniture, Chestnut Hill Home; Custom draperies Tom Montello, Carmen’s Draperies

