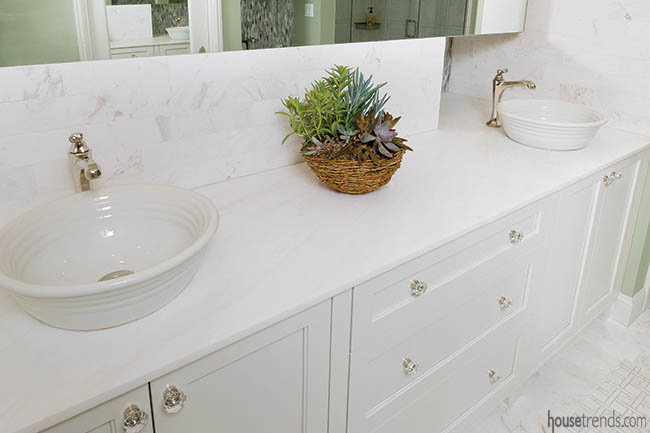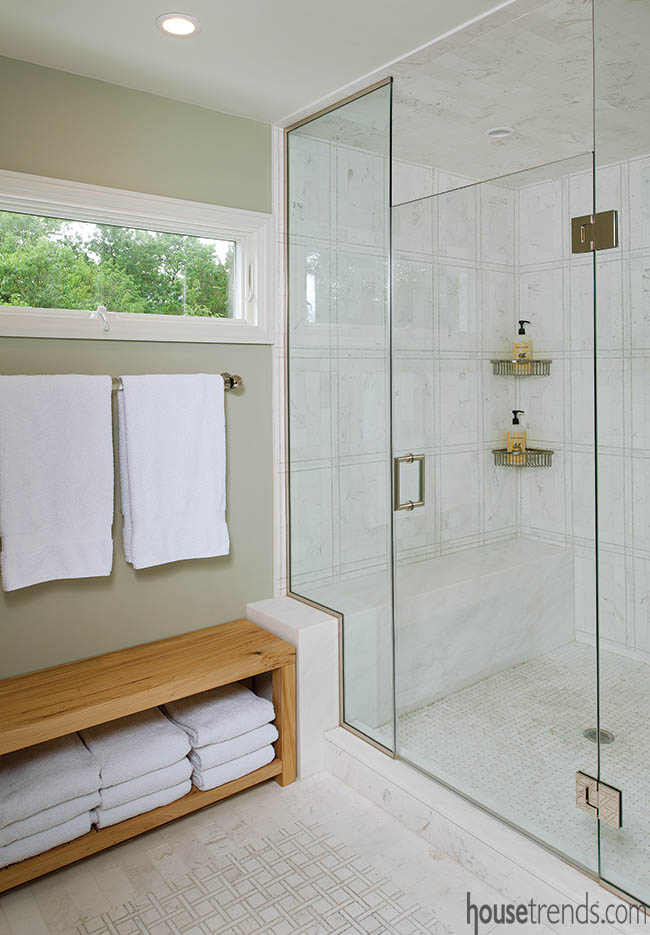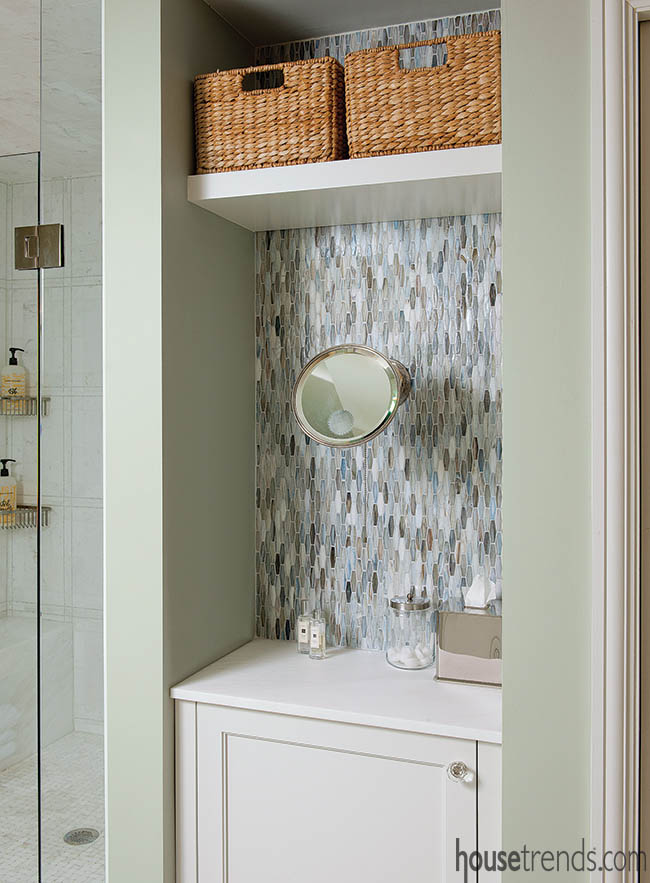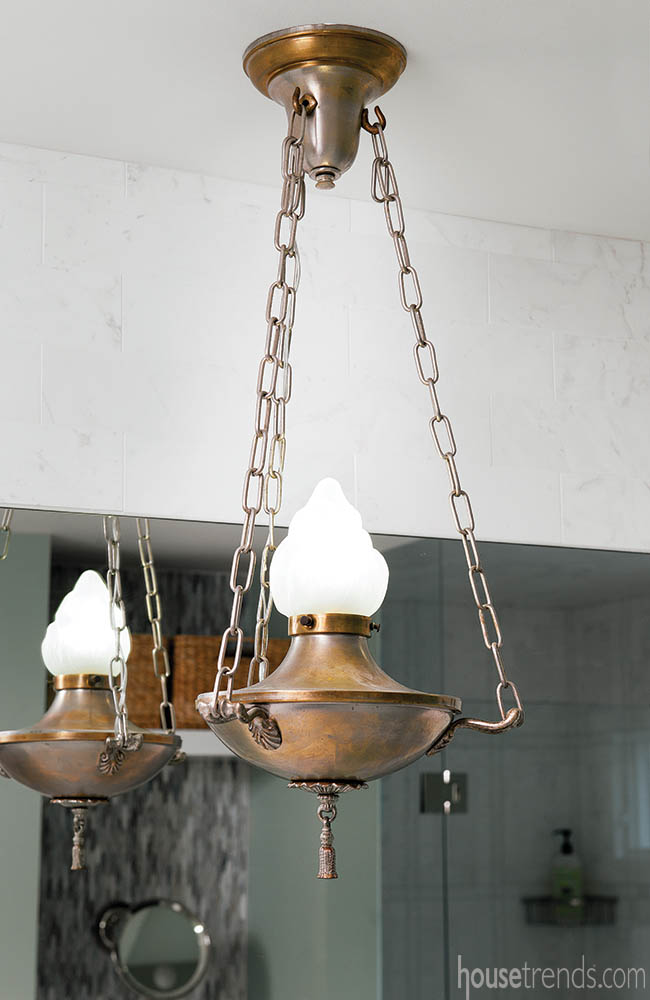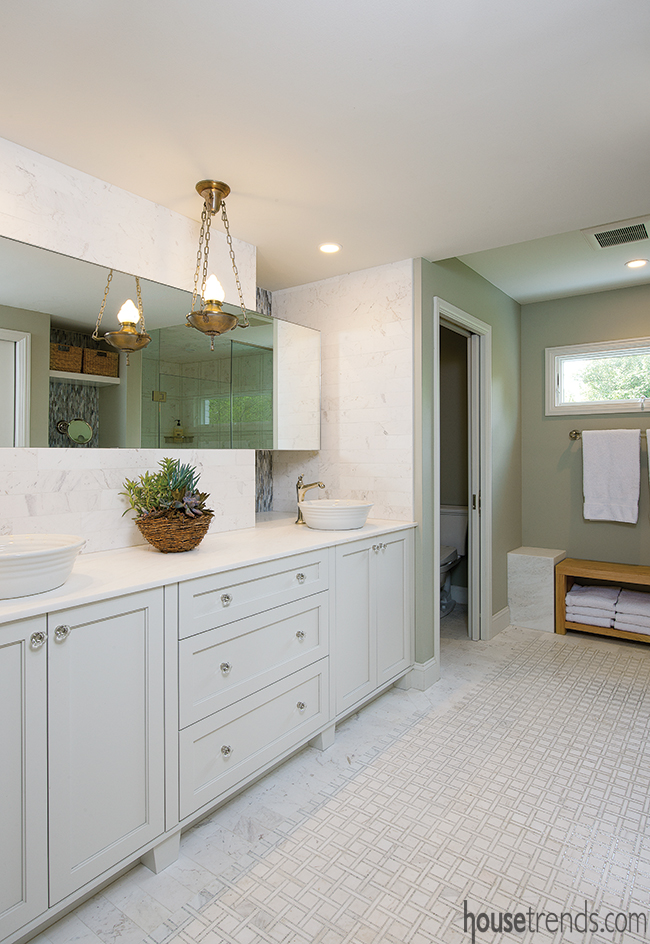We are always dreaming of ways to make our homes more appealing, more current, and most of all, more comfortable. At the top of the wish list for many homeowners is to eventually have a customized master bathroom that wants for nothing, and is grand in appearance. Renovation projects can be complex enough when renovating an existing room, but things can get quite tricky when you throw additional spaces in the blueprint.
Serena and Rob, of Mt. Lebanon, decided to live the dream and dive into a major bathroom remodel that would require a good dose of imagination, and resourcefulness. “When we first started the whole job, this room was a bathroom, laundry room, and a closet,” points out the owner. “It was closed in with walls and doorways, and everything just felt choppy.”
Knowing that she and her husband wanted a double sink, big shower, separate toilet area, and ample closet space, was the easy part. Figuring out how to design this renovation and convert it into one unified space would require a seasoned professional with a great sense of ingenuity and expertise.
Natalia Dragunova of Notion, LLC was brought on-board to head the project. “When we first started, this was just a hotchpotch of craziness,” says Natalia. Only half of the space was original and the other half was an addition with different ceiling heights. My challenge was to take all of these rooms and make them look like one room with one ceiling.”
The owners wanted a light and airy look, but at the same time wanted to have every single inch of space used for storage. “My husband is a very tall guy, so we also had to keep that in mind,” says the owner. “He loves having a shower head where he doesn’t have to duck.”
Also essential for the couple, was to have a separate room for the toilet. They went with a Japanese toilet by Toto, and while it looks like a Western-style commode at first glance, it is far more elaborate. A hand-held remote control is magnetized to the wall and offers a variety of features, including a heated seat.
Taking into account that it can be very costly to move plumbing, Natalia had to keep the toilet in its original vicinity, which drastically limited her layout options. “The best solution was to stop the vanities and begin the toilet/shower spaces at the point where the ceiling height changed,” points out the designer. “This design created an alcove behind one of the sinks, so I turned that alcove into a design feature, tilting it and floating the mirror so as not to shrink the vanity.”
The same tile was also brought over to the other side of the bathroom where they added a storage area and makeup mirror. They chose a stunning tile but had a lot of challenges during the installation process. “Because each individual tile is only an inch wide, the edges began to fall off of the mesh backing, so it was a real pain to install,” explains Natalia. “In the end, everything worked out and the result is stunning.”
The design also included a jumbo-sized master closet. Mirrored pocket doors were used to save space and to make the room appear larger. At 6’ 5”, Rob’s height had to be incorporated into bathroom design. “I wanted to keep everything spread out so that Rob would never feel closed in,” points out Serena. The accent tile which looks like a colored mosaic is made of glass.
Floors, walls, and backsplash are all made of marble. The designer broke the marble up with a custom wood bench to warm up the space, and she extended the shower bench to the full width of the space. Vessel sinks were used in place of traditional inset sinks as a design feature, and to keep things more interesting. Serena was given thumbs up on the vintage light fixture that she chose to hang between the sinks.
“Natalia was very instrumental in designing the space because my husband and I had no idea how to arrange things,” says Serena. “Other than telling her that we wanted it to look peaceful and spa-like, we left the rest up to her.”
The designer liked taking on the challenge and enjoyed working with her new clients. “I loved working with Serena,” says Natalia. “She wanted a white, light, and airy room, and I think we got it with this bathroom remodel.”
RESOURCES Contractor Seth Knorr Remodeling; Bathroom designer Natalia Dragunova, Notion LLC; Cabinetry Cabinetry by Ken Leech; Countertops Misty White marble, Dente Classic Stone; Sinks Waterworks; Faucets Newport Brass; Shower tile Ceramiche; Shower plumbing fixtures Watermark; Shower glass enclosure Rex Glass


