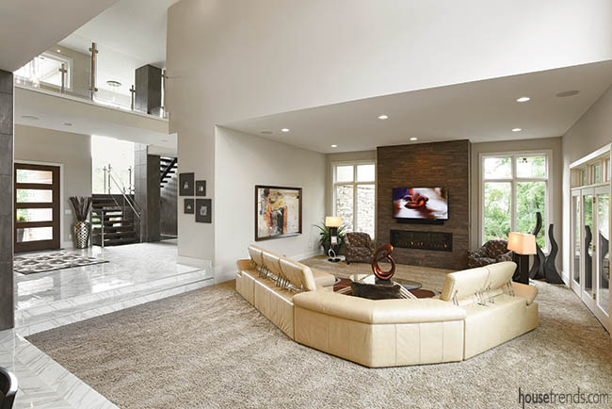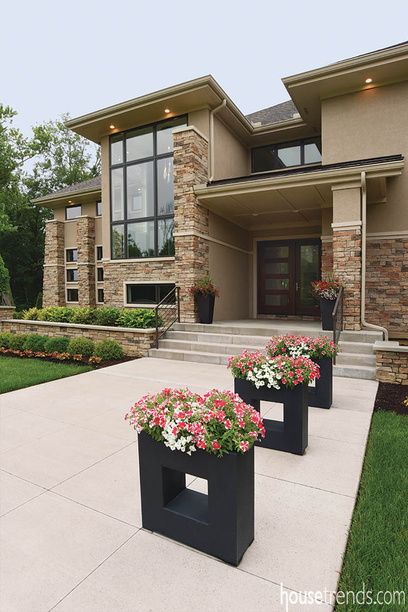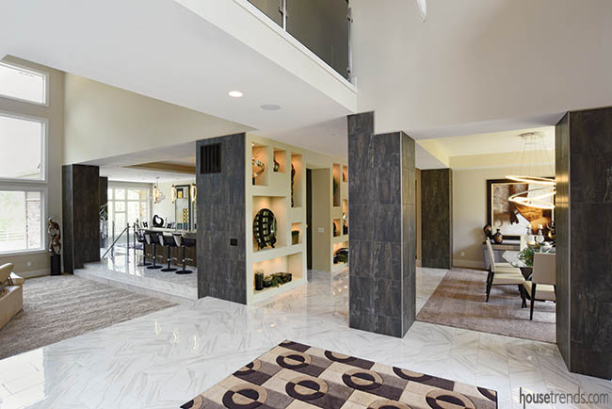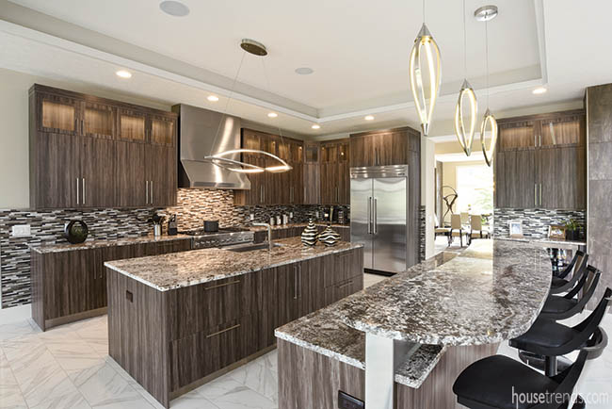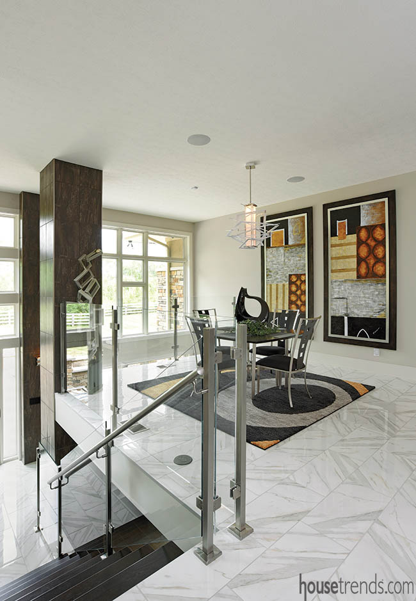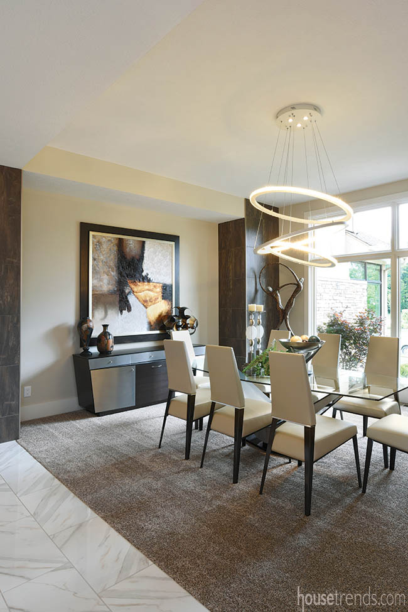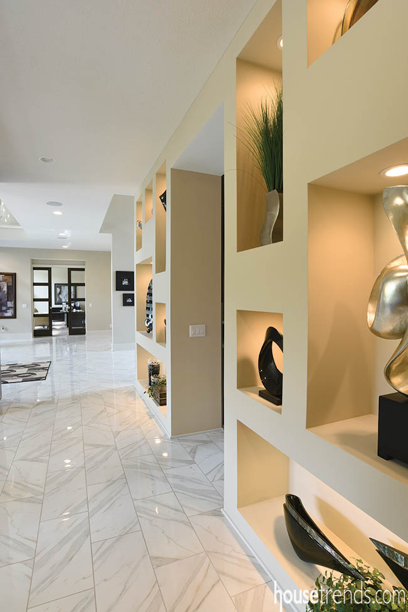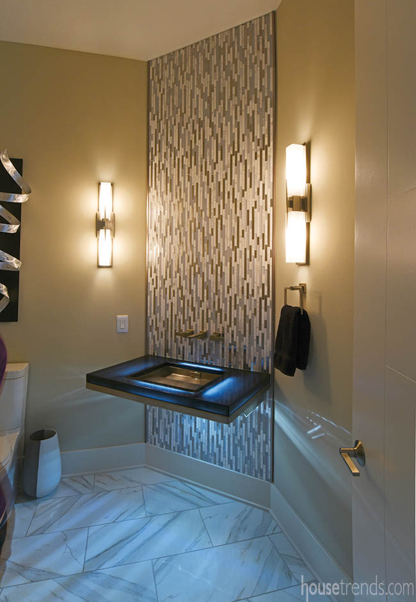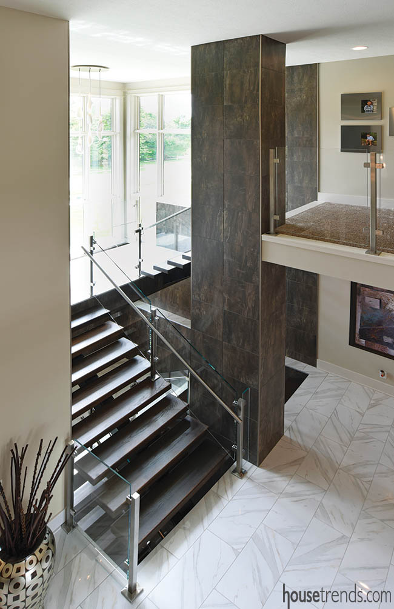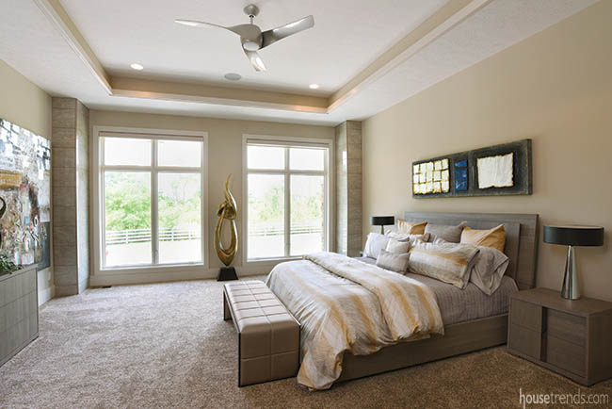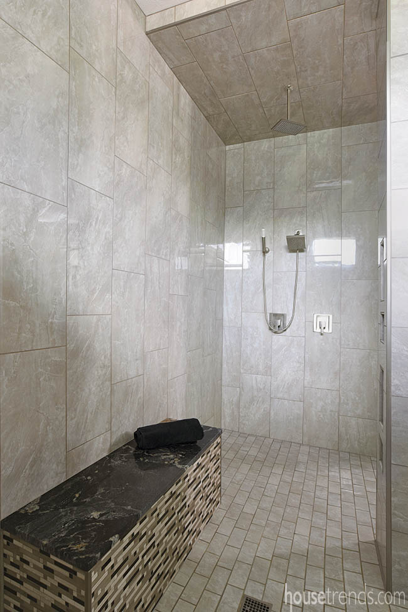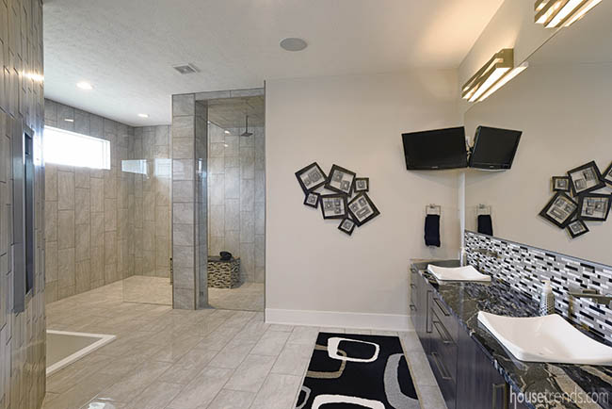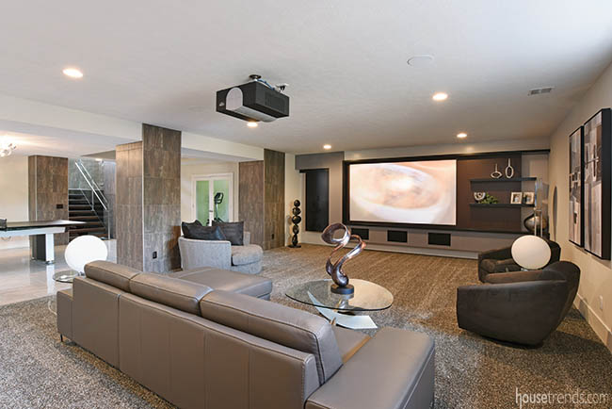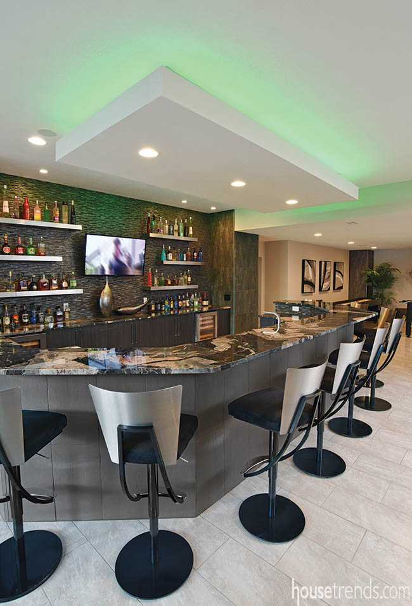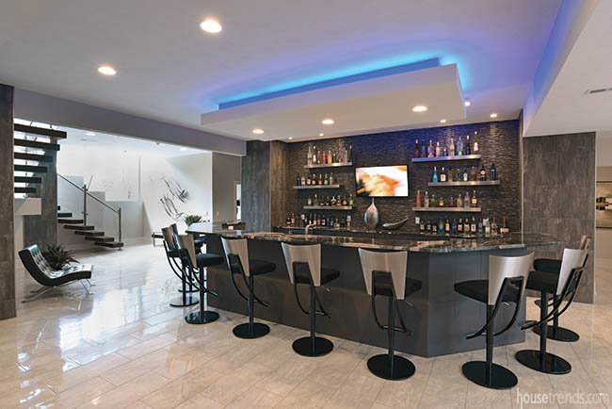Some people dabble in contemporary, scattering occasional contemporary pieces amidst a more transitional interior. That’s how it was with a couple living in a Beavercreek Township home. But when they had a new home built in Bellbrook in 2015, a residence more than double the size of their current home, they decided to totally embrace a contemporary look with a series of unique interior decorating ideas. “My husband always favored contemporary more than I did but over the years, I’ve come to love the look,” says the mom of the family. “So when we built new, we decided to go all out.”
The decision for a builder was easy. For the second time, the couple chose Mike Simms of HBS Development, Inc. (Homes by Simms) to build their home, this time with more than 10,000 square feet of living space. The company’s architect, Shannon Ruby, gave the family the open floor plan they wanted.
“The tall walls and massive windows reaching up two stories made for intricate structural considerations,” says Simms, “but the final look is impressive.”
The home’s grand entry introduces the visitor to the handsome porcelain floor tile that’s seen in various rooms, tying the home together. “This marble-look tile was one of the first pieces I saw and, although I looked at many more, I kept coming back to this one,” the homeowner says.
The entry flows right into the spacious sunken living room, featuring shag carpeting the homeowner admits can be a challenge to vacuum. A leather sofa set, with ingenious seat backs that can be laid flat to form a bench look, was brought from the old home. In fact, in areas throughout the house, designer Erica Robinson of A Flowing Design helped the homeowners incorporate some already-owned furnishings with new items.
Another step up from the living room takes you to the wonderland that is the kitchen, the favorite room for the mom of the family. She was instrumental in the design, starting with wanting two islands: one for food prep and a second two-tier island for eating.
The couple had considered sleek, glossy cabinetry but thought that look would get old quickly. Instead, they chose Dura Supreme cabinets with subtle vertical streaks. “Since this was a slightly busy look, we decided to make all the cabinets the same and use the same granite countertops throughout the kitchen,” the homeowner says.
Finding the right lighting was tough not only for the kitchen but throughout the house. “Not many places sell contemporary lighting fixtures,” she says. But the selections this couple uncovered are spectacular, including the Elan Meridian fixtures hanging over the kitchen islands.
The adjoining eating area features a table and chairs brought from the old house. The set appeared to be too small for this larger space until the couple ordered a custom rug that masterfully expands the seating area.
The home’s dining room is a chic, contemporary and fabulous gathering space. “We get loads of compliments on the light fixture,” says the homeowner, who adds they at first tried to use their old dining room furniture but soon opted for buying new.
The dining room is one of the places in the home that features lighted niches for displaying art items, an idea of the husband. Another dramatic design element seen in the dining room and other areas: pillars are covered with a variegated dark brown tile, transforming a structural necessity into an interior accent.
A main floor powder room has a showstopper of a feature: a resin Neo-Metro basin that’s wall-mounted and actually lights up.
The trip upstairs is courtesy of a floating staircase of aluminum rails, tempered glass and custom-made steps of stained wood to coordinate with the tiled columns in the home.
The first-floor master suite delivers the getaway feeling the couple wanted—and the openness. No door separates the bedroom from the oversized master bath. “The original building plan called for a walk-in closet so large there was a sitting area,” the homeowner reports. “Instead, we shrunk the closet to give more square footage to the bathroom.”
For the master bath with shiny, large format tiles, natural sun coming from a high row of windows, and a gigantic walk-in shower, Simms suggested a sunken tub.
The couple said yes. “I like soaking in the tub, watching TV, just relaxing,” says this busy mother of two.
The lower level of the home carries the no-holds-barred contemporary look and gives the family nifty places to entertain. An open concept theater area lets guests come and go and easily enjoy the nearby bar area.
The homeowners visited the bars of upscale restaurants to guide them in their selection of bar furnishings and appointments for their own bar, starting with custom shelving.
Other family-friendly places and interior decorating ideas in this Bellbrook home include a half-court basketball court housed in a garage, a lower level mother-in-law suite, a fitness center, and rec areas for foosball and ping pong.
“We love it here,” says the mom. “We love Bellbrook, our neighbors, and having the house we always wanted.”
RESOURCES Residential design Shannon Ruby, HBS Development, Inc.; Builder Mike Simms, HBS Development, Inc.; Kitchen and bathroom designer Eric Roach, Mauk Cabinets; Interior designer Erica Robinson, A Flowing Design; Lighting Elan; LBL, Ferguson; Paint Sherwin-Williams; Wall treatments, furniture and accessories Bova; ID Furniture & Design; Tile flooring, backsplash and carpet Page’s Flooring; Window treatments Hunter Douglas, Sophisticated Shades; Windows Proline Pella; Front door Select Kitchen Design Windows & Doors; Garage doors Dayton Door Sales; Fireplace Heat & Glo, Dayton Fireplace Systems; Cabinetry Dura Supreme, Mauk Cabinets; Countertops Granite, Stone Statements; Sinks and faucets Kohler; Moen, Ferguson; Appliances Thermador, Ferguson; Shower glass Kettering Glass; Bathtub Mirabelle, Ferguson; Powder room sink Neo-Metro, Ferguson; Home theater Modern Media Innovations; Deon Brugmann Studios
Article by Jane Schreier Jones/Photos by Daniel Feldkamp

