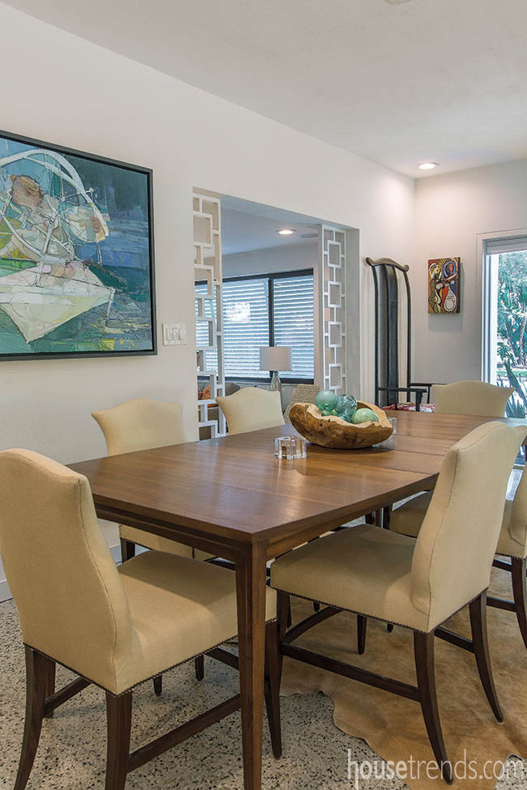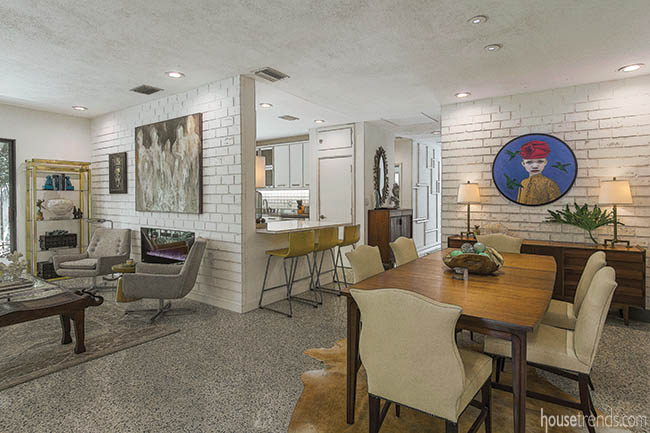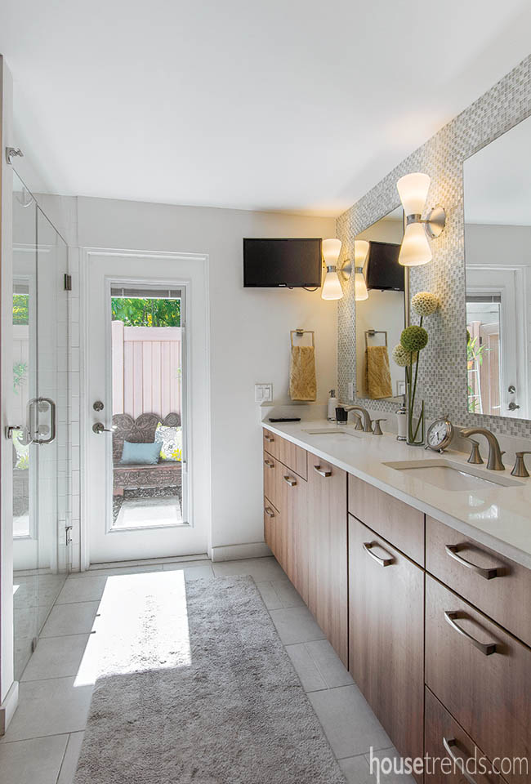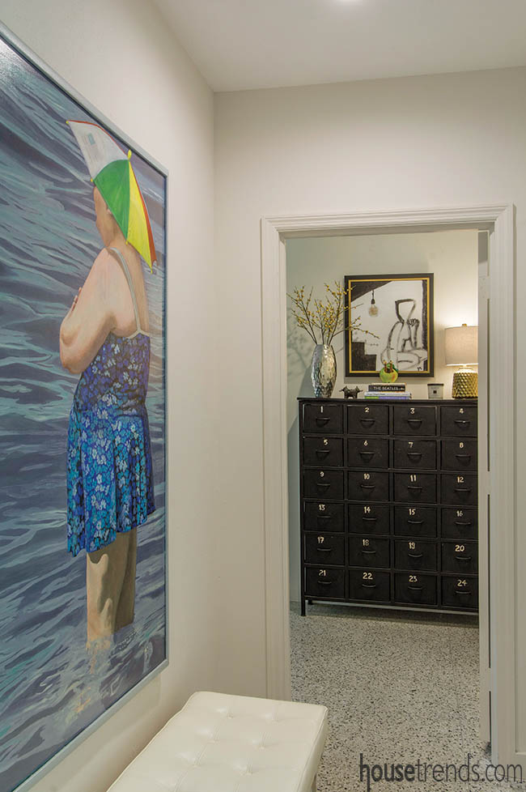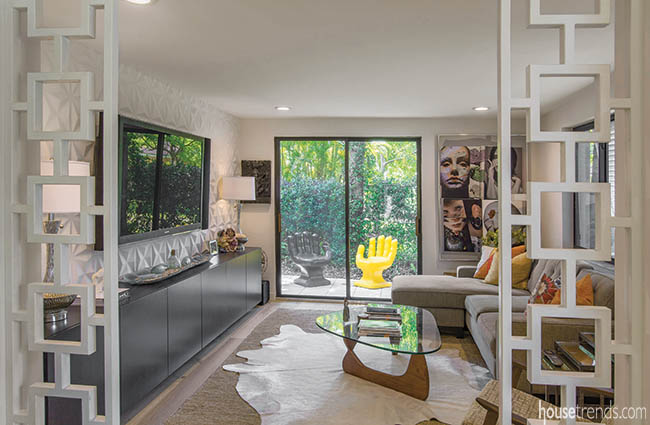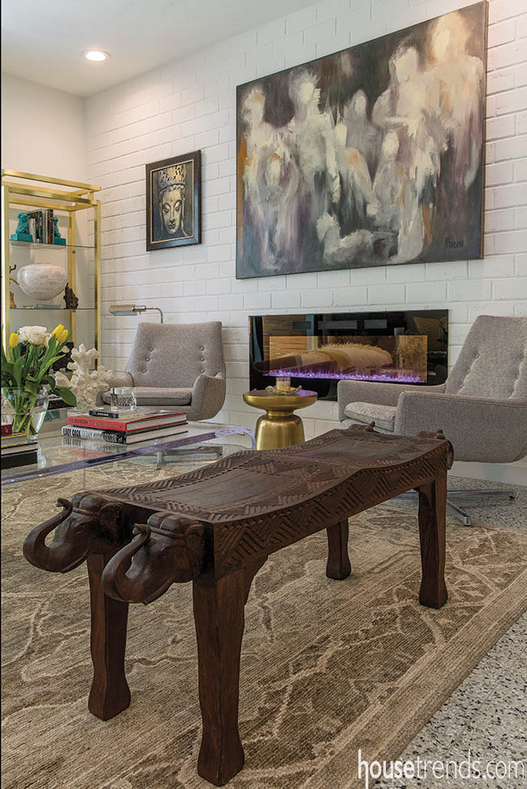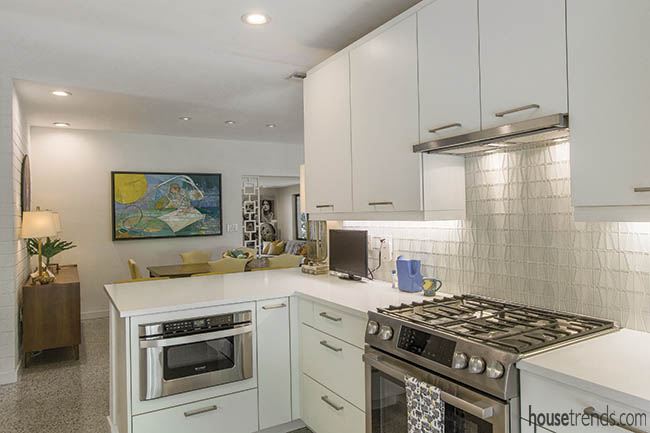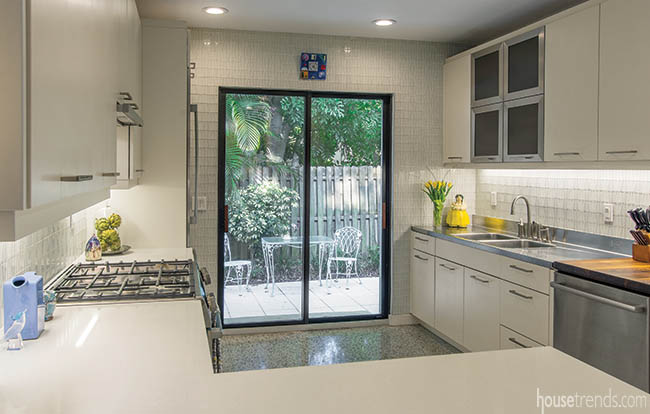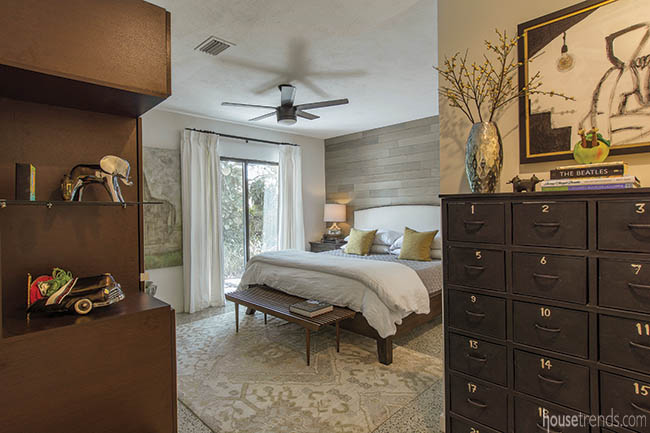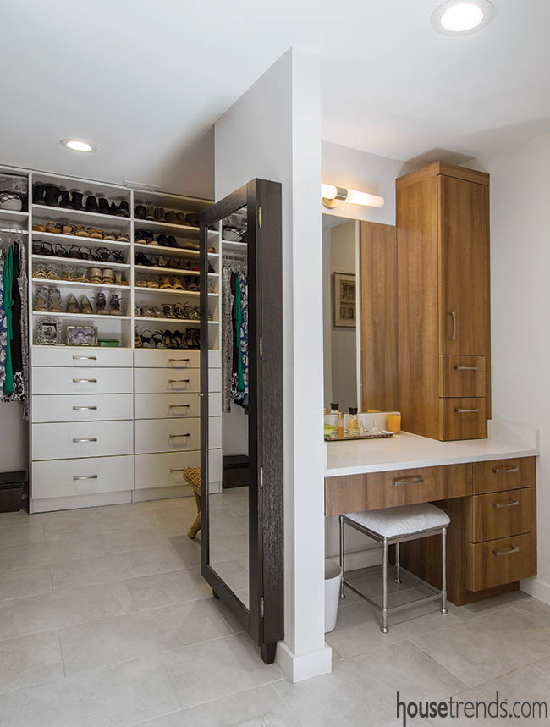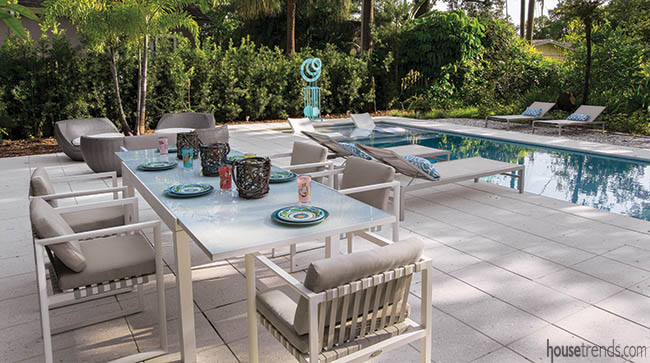What do you get when you cross an entrepreneur artist and a savvy realtor with a 1951, untouched Mid-century modern home, hiding in an overgrown jungle? You get a magical makeover in the high demand neighborhood of Davis Islands that is filled with artwork and light. And the house remodeling was completed in less than 6 months!
The 1,800-square-foot home that Jeff Monsein, artist and owner of Splat Paint, and his wife Michelle Monsein, a realtor with Keller Williams, bought for their “downsize” home was essentially unchanged over 65 years. Aside from a minor kitchen project and garage conversion in the 70s, the layout and interior surfaces remained the same as when it was built.
This gave the enterprising couple a great starting point and meant that there was not a lot of poor past decisions that had to be undone. When Jeff and Michelle decided they wanted to downsize from the large Palma Ceia home where they had raised their kids, they put out the word. A realtor friend called about a house coming on the market on Davis Islands that needed work but sounded like what they were seeking. The day it hit the market, they visited the home and made a cash offer that beat out the competitor who was looking for a teardown home for lot value. “It was so overgrown by trees and bushes that some neighbors didn’t even know it was in there,” Jeff jokes. Fortunately for the house, and the neighbors, the Monseins could recognize potential under all that foliage.
A cool feature of this house that ties it all together is the immaculate terrazzo floors that flow from room to room. “One of the great things about this house was that when it was built, the terrazzo floors were put down right over the foundation before any walls went up,” Jeff explains. “This meant we could move walls without worrying about how to hide damage to the floors.” These floors also had what was at the time, a state of the art, hot water heating system under the terrazzo, which sadly no longer works. Terrazzo was often used in the 50s as an inexpensive way to help keep the house cool in the Florida heat but is now extremely expensive to install and rarely seen in new home construction.
As soon as they closed on the house, the Monseins got to work. “We replaced all the doors and windows in the house. We wanted simple metal frames, and we replaced all the molding with a minimal style. We had dust absolutely everywhere!” Jeff laughs.
Sleek sliding doors and windows bring lots of light into every room. The effect is both airy and cool. Additionally, all the electrical and plumbing were replaced and brought up to code and all lighting was replaced with LED fixtures. Walls were moved and rooms rearranged to improve the flow for a more modern lifestyle. A prominent example of that was Michelle’s idea to create a central hall that bisects the home, leading directly out to light-filled views of the modern style pool in the back yard. To create this, a middle bedroom was carved up to become part hallway and part office for Michelle with a wide doorway featuring a pair of pocket doors that can be closed for privacy.
Walking through the front door, guests are greeted with a wide array of stunning artwork, some by national artists like Gasparilla award winner Carolina Cleere, whose enigmatic circular painting of a young boy against a royal blue background punctuates the dining area, and some by Jeff himself like the elegant grey oil canvas over the fireplace and the delightful Wading Bather painting in master hallway. A Darryl Granger painting hangs in the dining room and a flying figure sculpture by another Gasparilla winner, Steven Olszewski, guards the front entrance.
Jeff began collecting art while still in college and one piece, painted by his father, holds a place of honor in the step-down media room, one of Jeff’s favorite places in the house to relax and hang out.
This area is a good example of reworking a space—originally a carport, it had been an enclosed non-air conditioned room when they purchased the home. This space was redesigned to include sliding glass doors to an outdoor patio for better natural light and to bring the outside in. The main wall in this room was covered with dimensional, 15×15-inch fiberboard forms adhered to the walls and then painted white to give great texture and a funky retro vibe. Handmade wood lattice inserts were also built to narrow down the entrance opening.
An eclectic style of decorating permeates the home from the era-appropriate Jonathan Adler chairs in the living room by the “fireplace” (actually an insert with adjustable colored LED lighting made to look like flames) to the locally made, clear Lucite table beside them, to the antique painted cabinet that belonged to Jeff’s grandmother. Cowhides are used on the terrazzo floors as well as rugs from Carpet Crafters.
The kitchen saw some of the biggest changes, yet the footprint remained the same. It centers around the sleek stainless steel Elkay Luster sink that was original to the house. Designed by Nancy Braamse, of Olde World Cabinetry, they brought this kitchen into the 21st century using flat front white cabinetry for a sleek look, and European stainless steel appliances to accommodate the smaller size space.
White on white glass tile, from The Tile Shop, was used for the backsplash and, because it looked so great, was extended to cover the entire third wall of the room. Gleaming white Quartz Caesarstone countertops from Custom Marble, complete the look.
All the bedrooms and bathrooms received the Monsein touch as well, with Braamse working closely with the couple on the redesign of the master suite.
The soothing bedroom includes an accent wall covered in thin wood planks, while the adjacent bathroom and closet offer plenty of storage space for the couple.
Outside the house, the masses of vegetation, which once obscured the home, have been thinned or removed. The front yard was xeriscaped with low maintenance, low water plantings. “This might be our last house, so we wanted it to be as maintenance free as possible,” Jeff says. In the back yard, the Monseins hired Hive Outdoor to design the elegant, minimalist, saltwater pool. Like works of art themselves, stark white lounge chairs rest invitingly on the far end sun shelf.
Working as a team, the Monseins created a house of their dreams in an incredibly short time of just five months. “There is a lot of joy and thought put into this house remodeling,” Michelle says. That sentiment is definitely clear to see.
RESOURCES Contractor Compass Construction; Living room and bedroom rugs Carpet Crafters Rug Company; Kitchen, master bathroom and master bedroom closet Nancy Braamse, Olde World Cabinetry, Plumbing and Hardware; Kitchen and bathroom tile The Tile Shop; Quartz countertops Caesarstone, Custom Marble; Pool and patios Hive Outdoor; Outdoor dining furniture Miami Modern Furniture; Pavers Ultimate Pavers; Front awnings West Coast Awnings; Decorative painting Splat Paint; Kitchen appliances Ferguson; Plants and landscaping Laurel Oaks Nursery & Tree Farm


