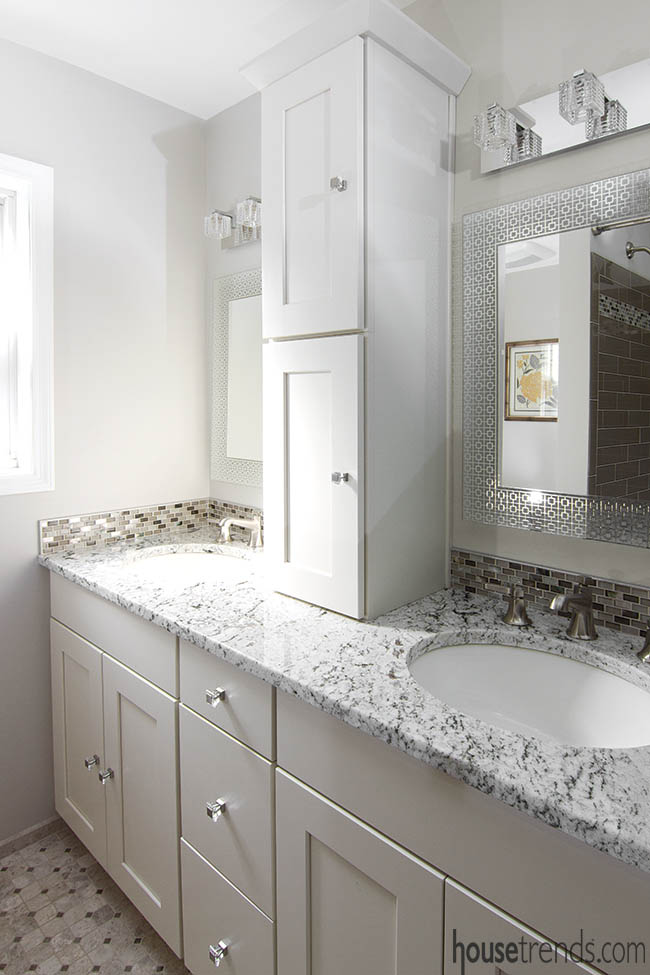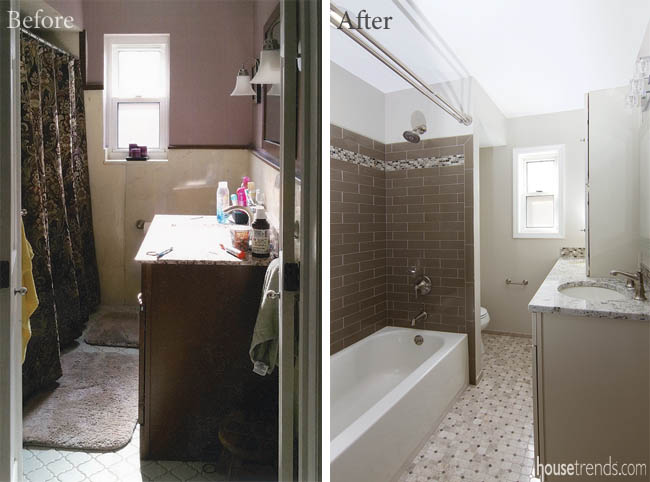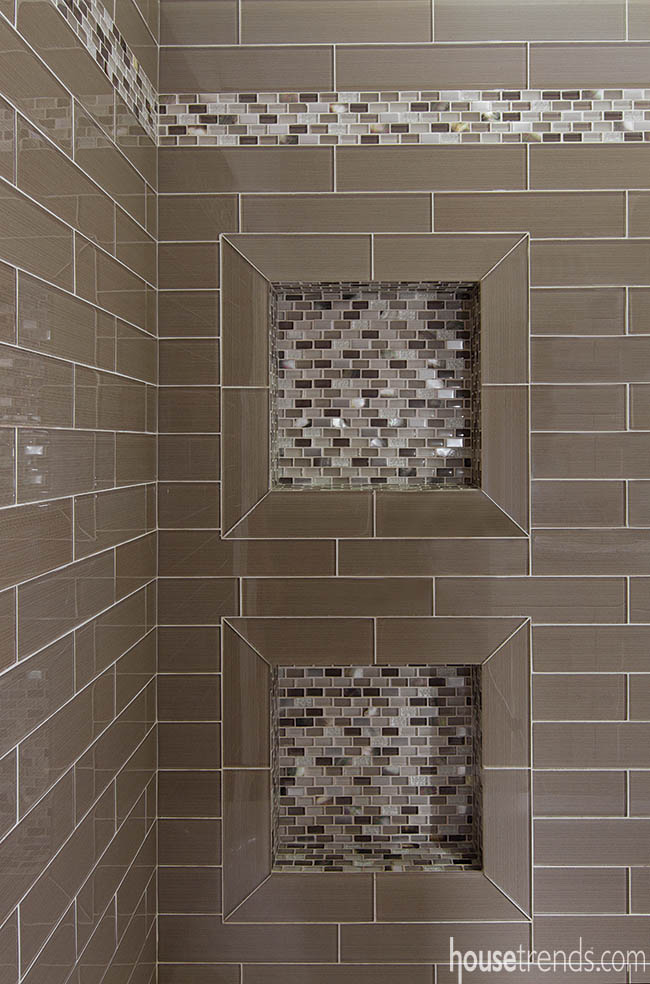Spending money on remodeling any part of your home is never an easy decision. Re-imagining a small bath is an even bigger challenge.
The Raab family of Ft. Mitchell had their hands full in the first floor bathroom of their Cape Cod home because they knew they couldn’t live with their current bath configuration and they didn’t have much room to work with.
After deciding to undertake the project while her husband was away serving for the military, Stefanie Raab hired Rob Wildeboer of RW Contracting. Initially, a budget of $15,000 seemed like a lot of money to spend in a room measuring less than 100 square feet. But then, as the project unfolded, concern grew. Layers of flooring, faulty wiring and plumbing repairs that extended into the garage below quickly drove the price another 20 percent over the initial estimate. It wasn’t until the project was nearing completion that Stefanie knew she had made a good decision.
The hardest part of the process was not having a tub and shower with two children at home, Stefanie says. “Luckily, while the remodel was being done, my husband was deployed and we had one less person in the house to use the bathroom!”
The original floor plan had a small vanity with one sink, an exposed toilet and out-of-date fixtures, flooring and lighting. By removing a small closet, RW Contracting was able to expand the space to add a two-bowl sink and functional stack cabinets, and move the toilet behind a wall for more privacy. Because the room was gutted from floor to ceiling, they also were able to update all the flooring, lighting and fixtures.
“It was one of those projects that the more we did, the more there was to do. We had to open up the garage ceiling to rework the plumbing, which was in bad shape beneath the floor,” Wildeboer says. “We also decided to re-wire the whole bathroom since we had all of the walls and floors opened up for the plumbing, and the older wiring was suspect.”
Stefanie has advice for anyone looking to tackle a renovation. “Make sure you know what you want and always be ready for the unexpected. We had a few minor hiccups during the remodel, but nothing major that couldn’t be fixed. In the end, a lot of what we found during the remodel could have been disastrous.”
As with most home improvement projects, what starts out as a seed of an idea, buds into a challenge and blossoms into a beautiful space. Today, there is more than enough room for two people to get ready at one time with two sinks and tons of counter space. Also, plenty of storage space is available in drawers and cabinets in the vanity cabinet itself and on top of the vanity. Even more storage resulted from the project with the addition of two closets in the master bedroom in the adjoining hall.
“It’s hard to believe we lived with it the way it was for so long,” Stefanie says. “It was such a dark dingy space with very little light and now it is so open and bright and beautiful!”
When Stefanie’s husband returned home, she says it was a big shock for him to see the room.
“He could not believe it was the same bathroom!” she says. “Robby did such an amazing job, not only with the look of the bathroom, but the layout. He definitely maximized the space and gave us not just everything we wanted, but what we needed.”
Resources: Contractor: RW Contracting; Tile: The Tile Shoppe; Plumbing fixtures and marble tops: Home Depot



