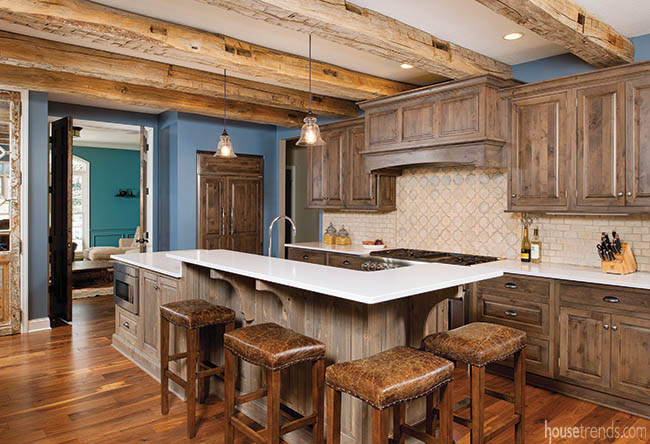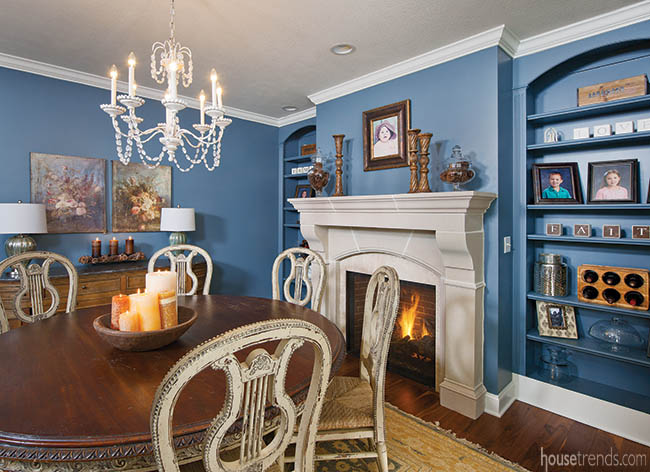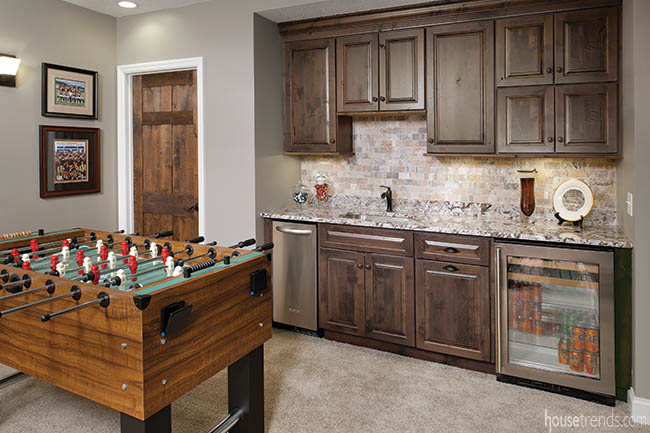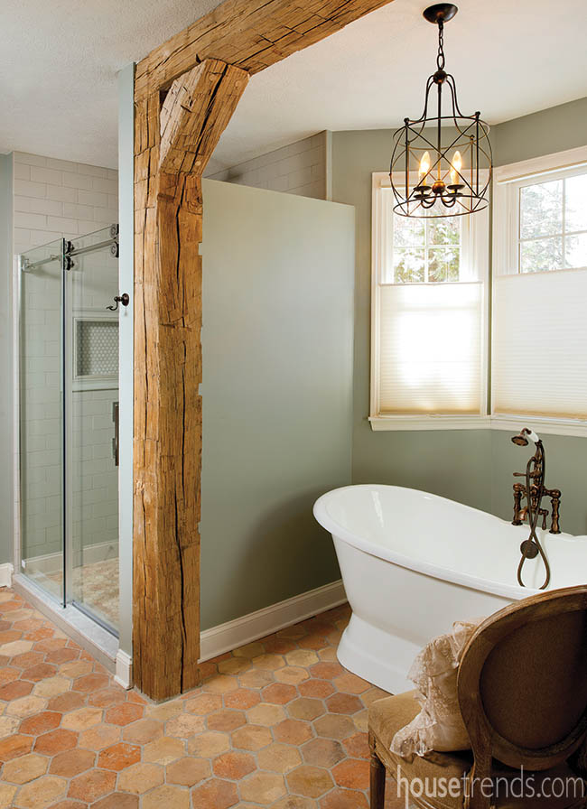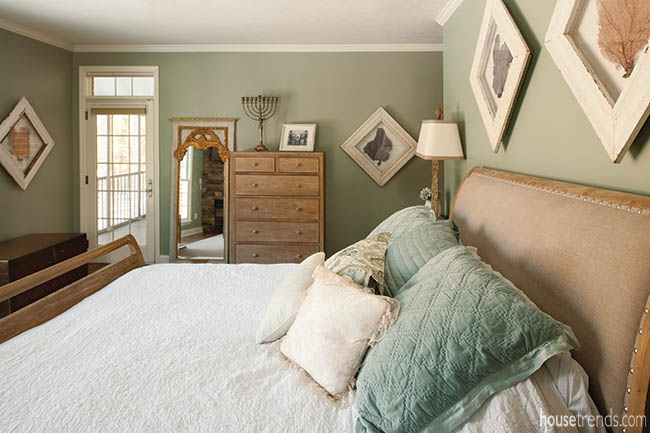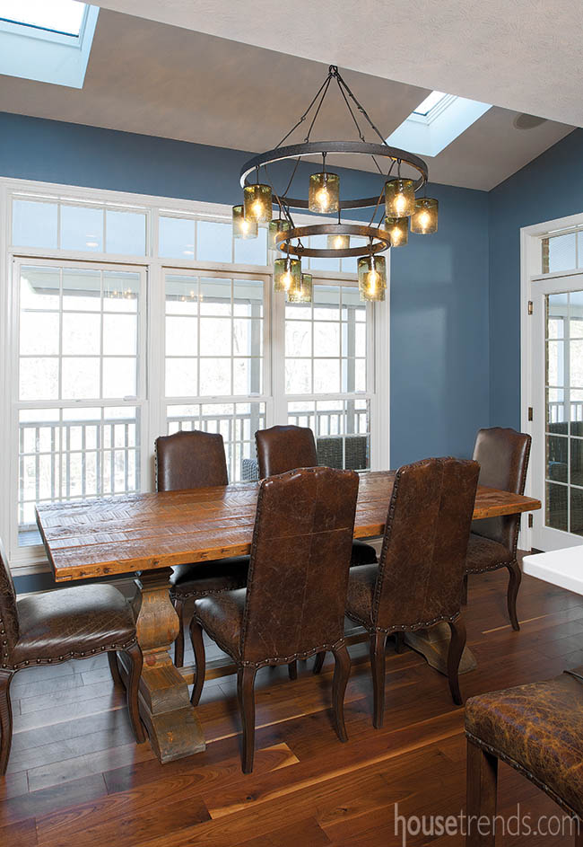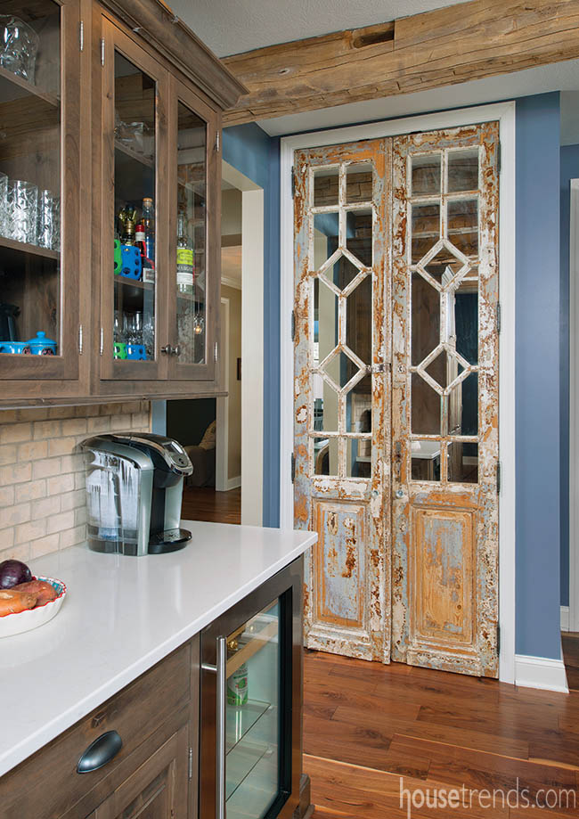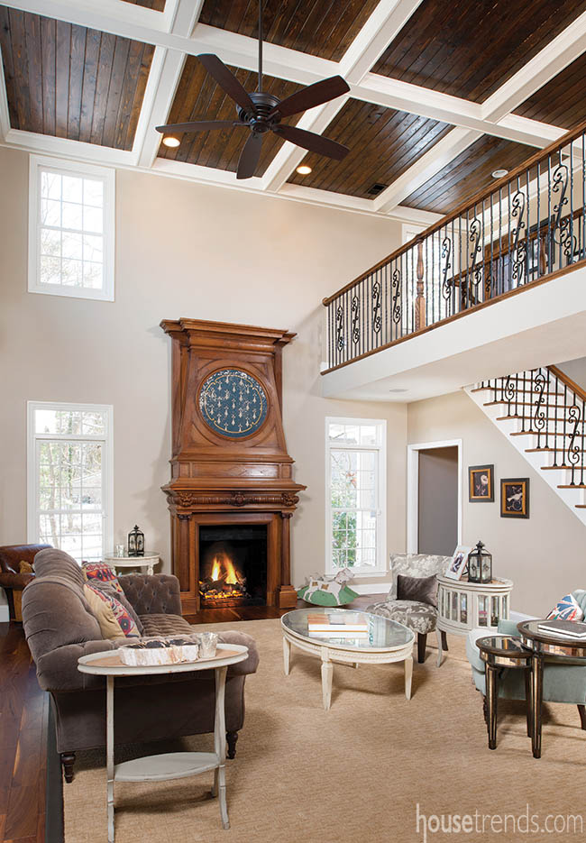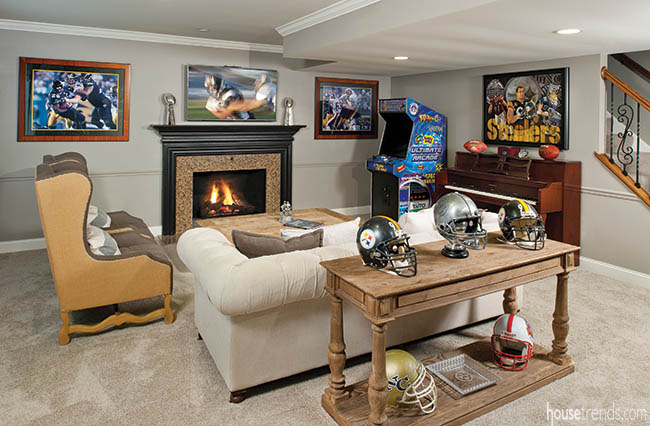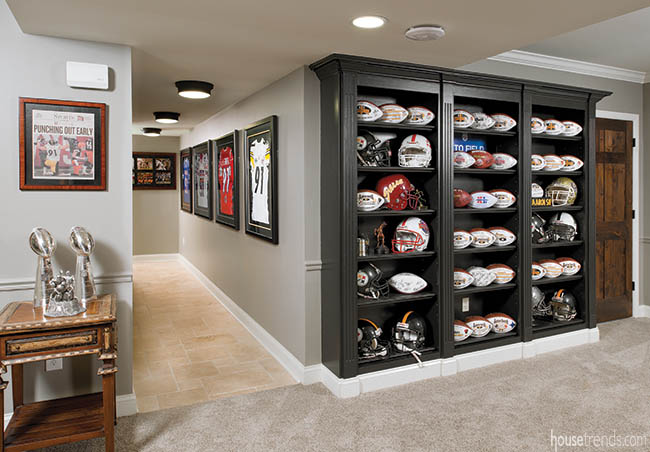Retired from professional football, former Steeler defensive end Aaron Smith and his wife Jaimie considered moving their family back to their hometown in Colorado. “Aaron and I met at school there and our families had lived there for generations,” says Jaimie.
“But the last 17 years of our lives we have lived in Pittsburgh—initially while I played for the Steelers and currently, ever since I retired,” adds Aaron. “All of our kids were raised here, and we all have great friends here—through our extended football family and through our church.” Their decision to stay in Pittsburgh led them to embark on a house remodel to fit their family’s needs.
Prior to moving to their current home, the Smiths lived in a sprawling 8,000-square-foot contemporary style home, complete with a pool, sports court and 6 acres of grass to maintain.
“It was a perfect home when the kids were small—it had an open floor plan, lots of space, and was great when the guys from the team came over or when we had a party—but it also took a lot to maintain and keep up with,” says Jaimie.
So they were looking to downsize and get back to a more traditional style of home, in a community that they had actually first lived in when Aaron played for the Steelers.
The home that the Smiths eventually found was in the perfect location—near a pond with lots of woods for their boys to explore, with the added bonus of friends and Aaron’s mom living nearby.
“A good friend—Chris Fitting—worked in the commercial real estate business and he had developed and owned several properties himself. He looked at it and was impressed with how it was built and how structurally sound it was,” says Jaimie.
Although the new home has smaller room spaces, and isn’t as large as their previous home, Jaimie and Aaron feel that it makes up for it by being a much warmer and cozier atmosphere for their family.
In the master suite, an outdated Jacuzzi tub with a deck surround was replaced with a more elegant and functional soaking tub.
“Because we removed the old deck surround and opened up the wall and ceiling, we were also able to remove the old, dark bathroom shower and replace it with a more open shower space that’s filled with natural light,” says Jaimie.
Another stylistic element that actually reflects both Jaimie and Aaron’s taste is the rustic Colorado vibe that permeates even some of the home’s more basic finishes.
“We love natural woods and warmer earth tones—I guess probably because we grew up in Colorado. And our contractor, Jesse Cancilla, and the designer, Amy Goedeck-Smith, were great at making suggestions that fell completely in line with what we were looking to achieve.
One idea was to replace all of the doors in the home—which were all white and prefabricated—with natural, raw wood doors that could be stained to match the color scheme the Smiths envisioned. Cancilla also added the wood beam accents located in the kitchen and the master bathroom.
Walnut wood floors throughout the home were Aaron’s particular choice. “I didn’t like the look of the original oak floors and we considered refinishing them,” he says. “We then looked at some reclaimed wood but it really didn’t fit. Fortunately, Jesse found a great solution with these 4 inch engineered hardwood planks.”
Aaron and Jaimie also chose to remodel the outdated kitchen, which featured plain wood cabinets and green countertops. The old countertops were replaced with beautiful quartz ones and they added reclaimed wood cabinetry from the same company they once considered for their hardwood floors.
Preferring to cook with gas, the Smiths included a new Thermador dual-fuel range that has an electric oven and a gas cooktop. Elegant hand-painted concrete tiles that the couple found at Ceramiche Tile & Stone were used to create the backsplash.
Ornate, rustic antique doors imported from Italy, which were originally purchased for the Smiths’ previous home, were repurposed as pantry doors in the new kitchen.
The great room originally housed three ceiling fans hanging from the coffered ceiling. The couple decided to keep one fan to help circulate air in the two-story space. Iron railings that line the stairway leading to the second floor and around the perimeter balcony replaced more traditional wood spindles.
A beautiful mantel piece from the early 1800’s, found at Artifacts in Pittsburgh, was added to the existing fireplace.
On the second floor, the Smiths opened up a walk-in closet to create a circular hallway that leads from the central stairway to all of the bedrooms and a new bathroom and laundry room for the kids.
The basement is a tasteful shrine and family gathering place centered around Aaron’s football career. With two entrances—one from the great room and a back stairwell that goes to the second floor, the basement features a bath, small kitchenette, a guest bedroom, a workout room, a theater-like room for the kids to watch TV and play games and a main living space for the adults to gather.
It is here and in the hallway that lead to the bathroom where you’ll find shelves full of treasured memorabilia, including dozens of game balls and helmets, a large painting of Aaron commissioned as a gift from Hines Ward, as well as large framed photos of Aaron playing college and professional football.
Jaimie’s accomplishments are also recognized in the basement. Sitting next to Aaron’s Pro Bowl trophy is her trophy for winning a local 5K race. “Our daughter Elysia was just 3 months old when Jaimie ran and won the race,” says Aaron.
Before they settled into this house, they never displayed any of Aarons’ football keepsakes. “But now, since we decided to do this, my trophy needs to be right next to yours,” Jaimie says with a laugh.
Grinning, Aaron agrees. “And that’s the way it will always be in our family.”
Resources: Contractor: Jesse Cancilla, JR Cancilla Construction; Architect: Scott Kurtz; Interior designer: Amy Goedeck-Smith; Fireplace mantel addition: Artifacts; Kitchen backsplash: Ceramiche Tile & Stone

