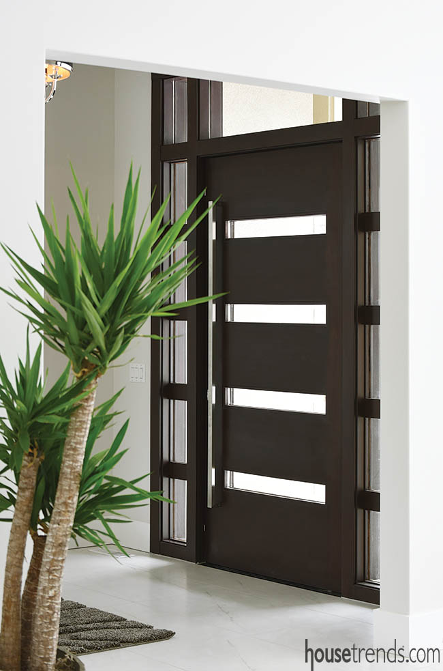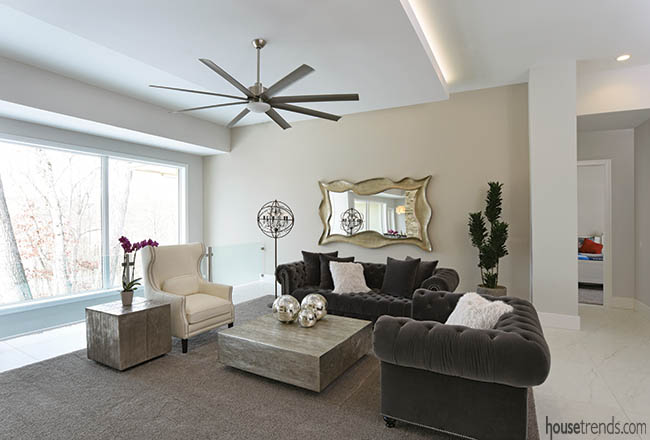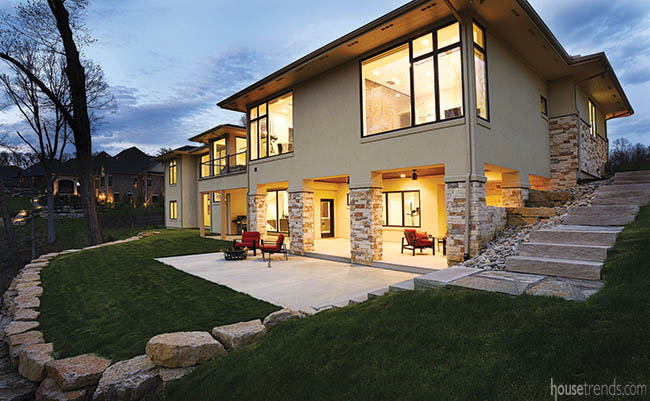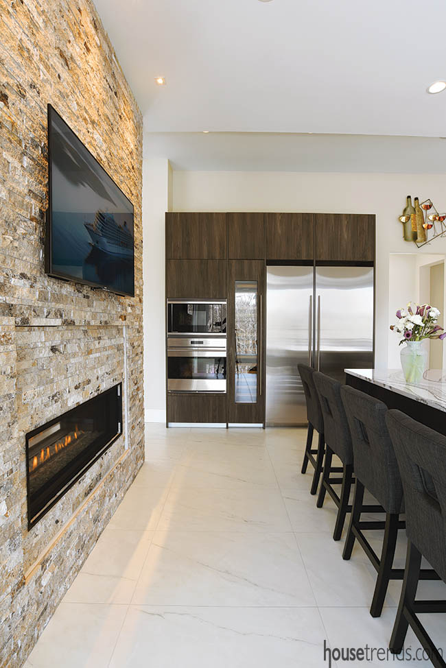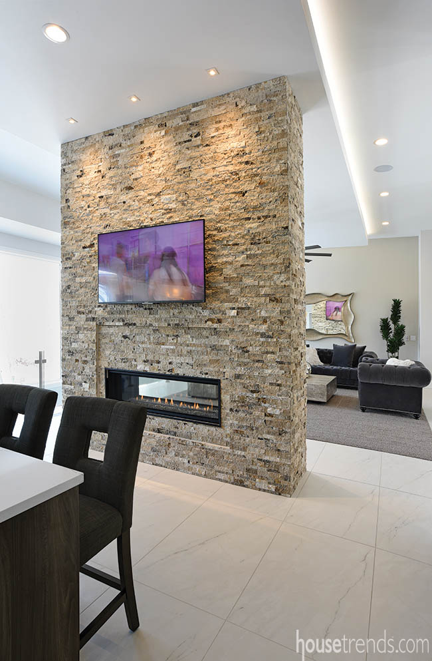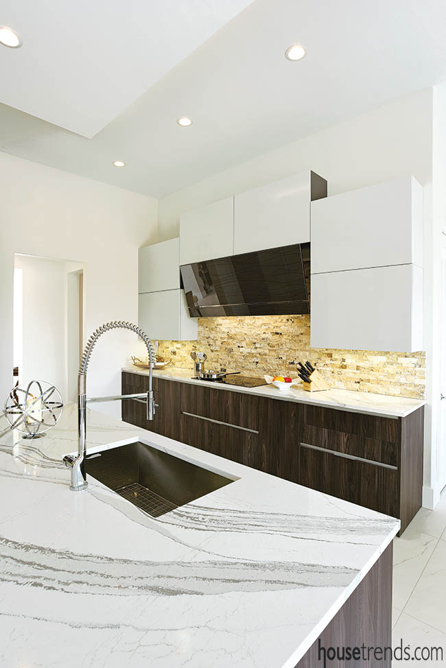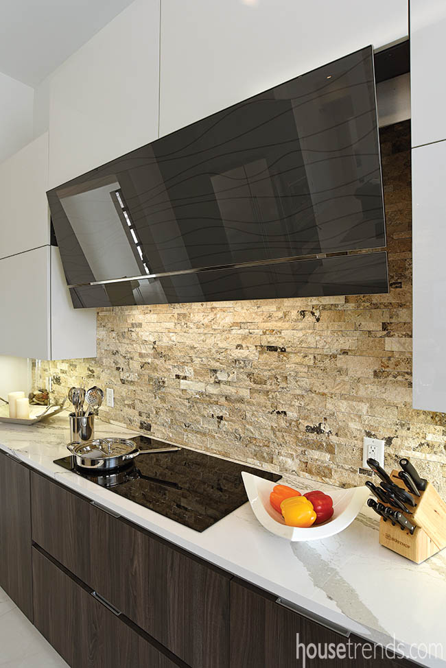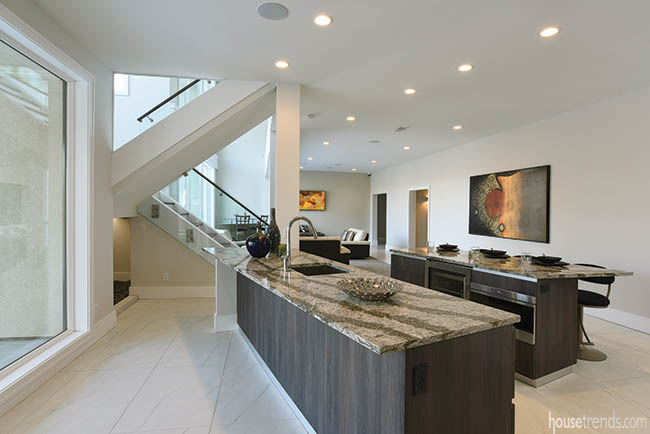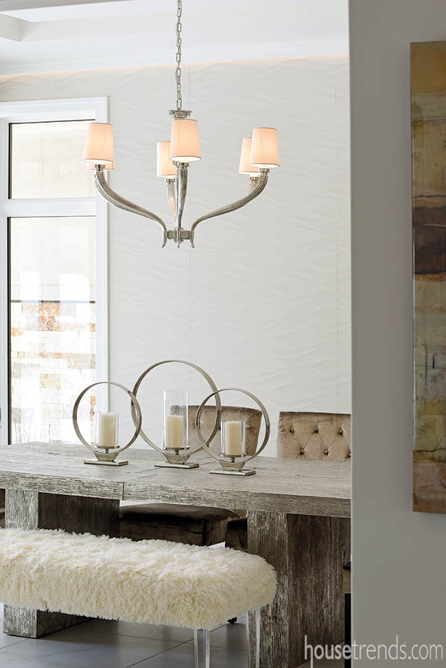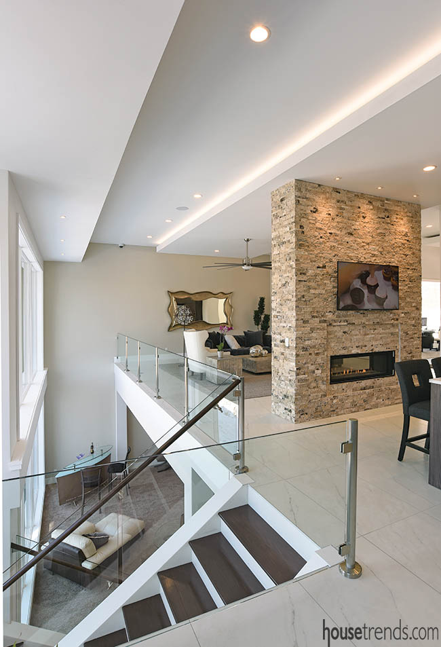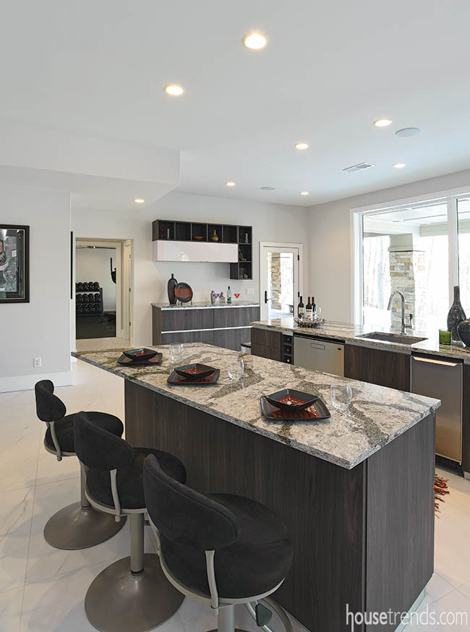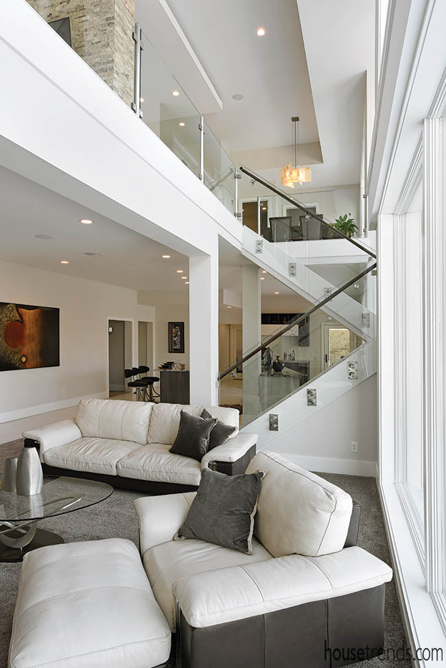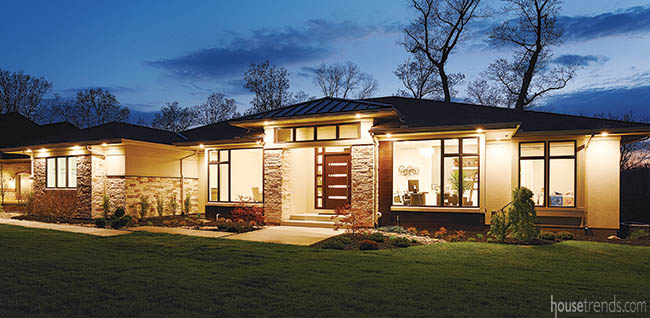Like many custom builders, Doug Pund is skilled and enthusiastic about building any style house. But when he wanted to construct a home for him, his wife Andrea, and their three kids, he chose one of his favorite home design styles: contemporary. Doug smartly incorporated soft touches to warm up what some consider a too-sterile style. “I added elements that Andrea and I love—stone, natural colors, beautiful wood,” he says. “Even some chandeliers are used to pull against the modern look.”
Innovation is apparent from the minute you open the Bellbrook home’s 48-inch wide entry door made of mahogany. This “pivot door” has no hinges; rather, it swings on a set of pins mounted in the top and bottom of the door, allowing a wide door to be used even when there isn’t an abundance of floor space.
Stepping into the main spaces of the Punds’ first floor, one of the outstanding highlights of the combination living area and kitchen becomes instantly apparent: the spectacular view. The back “wall” of the living room is a glass-paneled railing, allowing you to see down into the lower level and, more importantly, straight ahead to the grand outdoors. Much of the back side of this house is glass, eighteen feet high, as a matter of fact, serving up a two-story view of the outdoors whether you’re upstairs or down.
“I used the largest panes of glass that can qualify for a residential project,” says Doug.
The family has enjoyed the amazing views of the back yard and an adjacent creek and park since moving into their home last November. Doug, who owns Novum Custom Homes, worked with Sheri Scott of Scott Architecture in Springboro, to design this house, which he refers to as “landscape architecture.”
“Unless your view would be another too-close building, landscape architecture lets you bring nature inside with scenes that change all the time,” he says.
Andrea says that although Doug is the primary cook, the entire family enjoys the kitchen. “I love that it’s bright, airy and open,” she says.
The kitchen is artfully separated from the carpeted living room by a two-sided fireplace encased in a stone wall partition. “We love an open floor plan but on the other hand, you don’t always want the kitchen totally visible,” Doug points out. “The fireplace gives the kitchen a bit of privacy.”
The Pund kitchen sports Sub-Zero and Wolf appliances and quartz countertops from Cambria’s new Brittanicca collection, which mimic the look of marble.
Complementing the stunning countertops, the cabinets quickly pull your attention. Fresh and creative, these cabinets—some in a wood finish, some in a lacquered finish—are by Italian maker Pedini. “Sims-Lohman got this line for me. I hadn’t seen it in the Dayton area market before,” says Doug. “This is now the third house where I’ve used Pedini cabinets.”
With a slight push of the hand, the ingenious range hood positions itself from straight vertical for cooking to recessed.
Doug thinks grout lines make flooring look “busy”, so he chose generous size 3×3-foot porcelain tiles for the kitchen and other selected areas of the first floor, such as the dining room, which features a dimensional stone wall with a wave pattern.
This wall, like other appointments in the house, reflects Doug’s creativity and his attention to craftsmanship. “I am dedicated to the fit and finish of every element in any home I build,” he says. “Really, a home has to be perfect in every detail.”
A stairway of wooden steps and glass side panels joins together the two floors of the home. The lower level offers up a series of spaces just right for family living and entertaining.
A spacious kitchen mirroring the contemporary cabinetry of its upstairs counterpart features quartz countertops from Cambria’s Galloway Coastal Collection.
The living room pulls from the natural décor in the kitchen, featuring brown and white leather furniture and thick carpeting. Thanks to the massive windows along the back of the house, the family is able to enjoy outdoor views, even on dreary days.
The Punds’ theatre room has the requisite jumbo, 127-inch screen and state-of-the-art sound system, enhanced by acoustic panels on the walls and ceiling that look more like “art” than “function.”
The lower level also includes a playroom for the younger generation, an exercise room and half bathroom.
“We’re real homebodies now,” says Andrea. “This house has so many great places to be when it’s just us or when everybody’s bringing a crockpot dish for watching an afternoon football game. We love this house.”
Resources: Architect: Sheri Scott, Scott Architecture; Builder: Doug Pund, Novum Custom Homes; Kitchen designer: Joe Chapman, Sims-Lohman; Bathroom designer and interior decorating: Novum Custom Homes; Landscape designer: Dynamic Lawn & Landscape; Lighting: Lighting EFX; Furniture: Z Gallerie; Flooring: Florida Tile; Window treatments: Blind Spot; Windows: Andersen 400 Series; Fireplace: Dayton Fireplace Systems; Cabinetry and range hood: Pedini, Sims-Lohman; Countertops: Cambria, Centerville Winsupply; Kitchen backsplash: Travertine, Florida Tile; Kitchen faucet: Hansgrohe, Centerville Winsupply; Appliances: Asko dishwasher; Wolf cooktop and oven; Sub-Zero refrigerator and wine refrigerator, Appliance Gallery; Audio/video: Hanson Audio; Hardscapes: Tom’s Mulch


