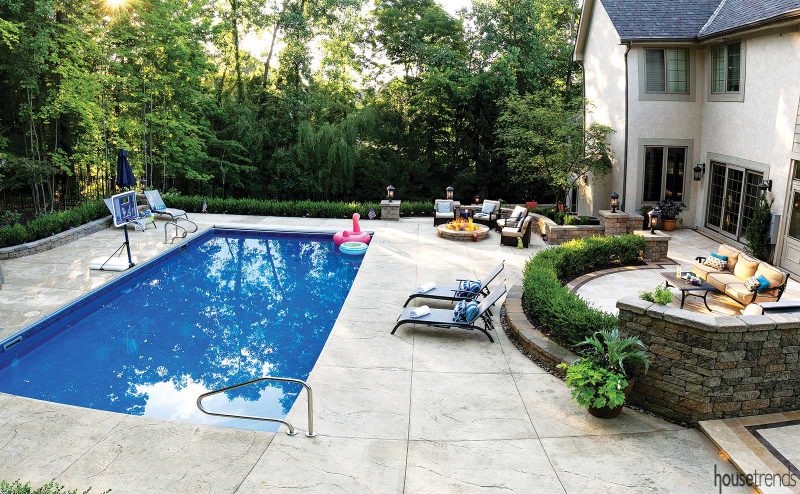With three children heading into their teen and preteen years—and always on the go with friends, Kristie and Chris Henry had an idea: If you build it, they will come. “We knew we wanted to be the house where everyone hangs out,” Kristie says. There’s no better kid-magnet than a pool, so the couple renovated their Powell backyard into a tiered destination with appeal that extends well beyond the pool—and the young crew who frequent it.
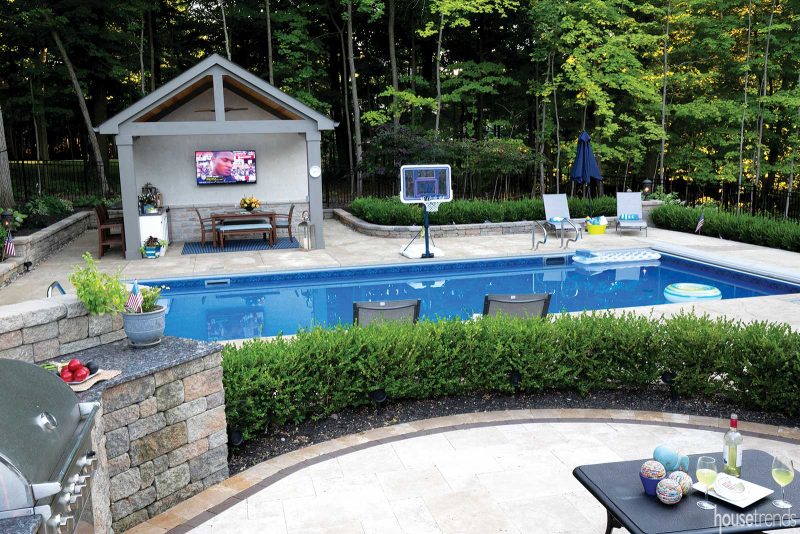
One thing leads to another
Like so many home renovations, it didn’t take long for the scope of this project to expand. Once the couple widened their view, they noticed the moldy brick paver patio that guests would have to walk across to get to the pool. And, where would they change clothes? They didn’t want half-wet kids tromping through their house to reach the nearest bathroom.
And just like that, those realizations added a new travertine patio and a pool house—with a washer, dryer, shower and bathroom—to the plans for a 20-by-40-foot pool and stamped concrete pool deck. Then, once these elements were installed, the Henrys couldn’t help but compare the new, elegant finishes to the old, worn-down paver patio on a detached lower-level walkout, so this eyesore soon got its own travertine makeover as well.
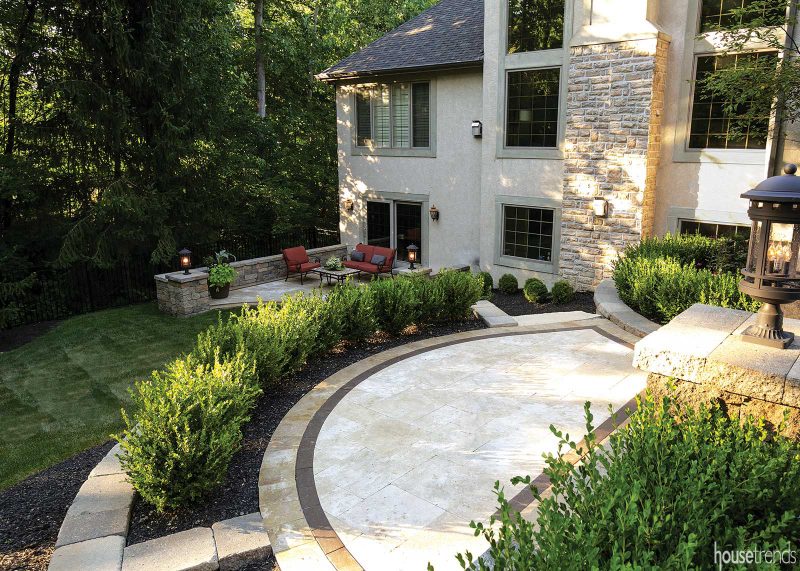
Choose your adventure
Designed by Tim Wilson, owner of The Clearwater Group, and Brent Fenstermaker, owner of Envision Pools, the result of this evolution is an expansive entertaining area made up of smaller spaces that allow for varying levels of engagement.
While the pool is the focus of the fun, the hub of activity includes an upper patio that connects to the kitchen and features a built-in grill island. A sofa and coffee table are positioned for chatting with the chef or overlooking the action in the pool. A TV and covered dining area make the pool house a popular place to hang out as well. Here, an island next to the table houses a sink, refrigerator and trash cabinet. The Henrys often have casual family dinners here, and “If we’re having people over, it’s a whole other area for guests to congregate,” with additional seating for four at the island, Kristie says.
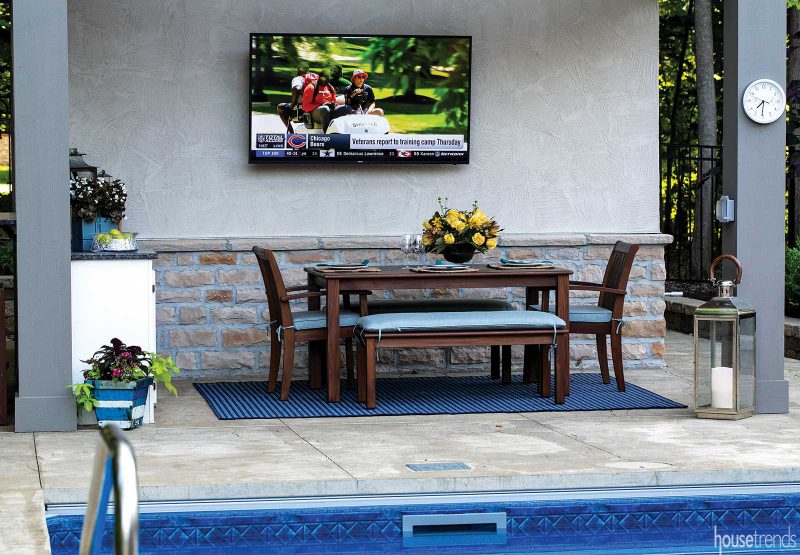
For guests who want to be near the action but no so front-and-center, there’s a built-in fire pit and four armchairs on the pool deck. For more private conversations, or a few moments alone, the family and their guests can retreat to two additional lounge chairs tucked in a far corner of the pool deck, or to the intimate lower-level seating area situated just out of the view of the pool.
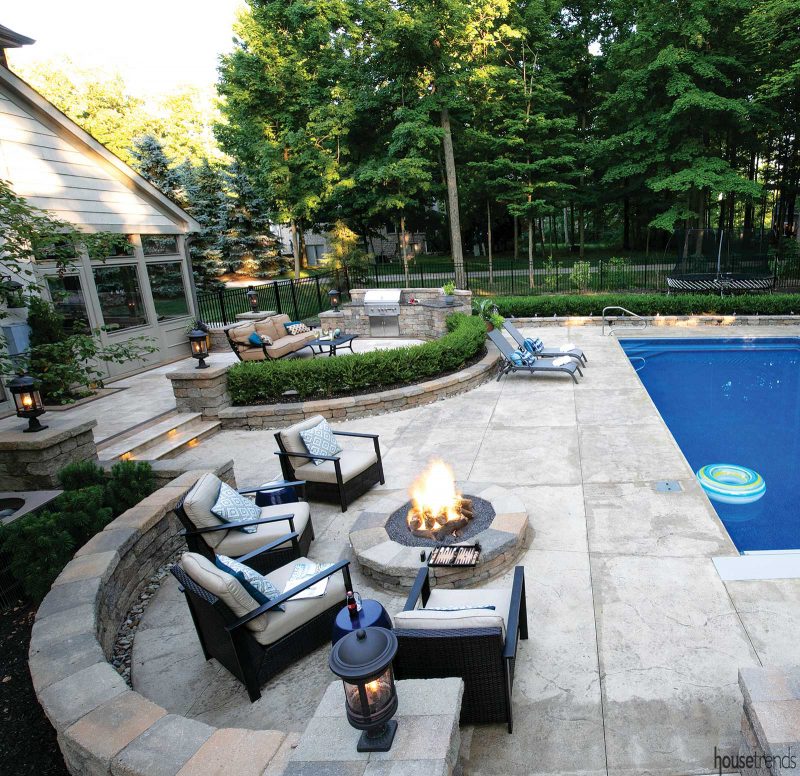
Pulling it all together
With so many different areas, it was important to create a sense of cohesion in the space through physical and visual connections.
Stone steps now link the lower-level seating to the pool deck. And while retaining walls serve the practical purpose of easing the slope of the backyard, they also play a large role in the yard’s aesthetics. By running throughout the space, they create a unifying thread, and their curved layout offsets the harsh right angles of the stamped concrete, travertine pavers and the tumbled, weathered Versa-Lok units that make up the walls. Running alongside the walls, rows of boxwoods break up the expanse of hardscaping and accentuate the curves.
“When you have curves, you don’t really notice it unless something follows that line,” Wilson says.
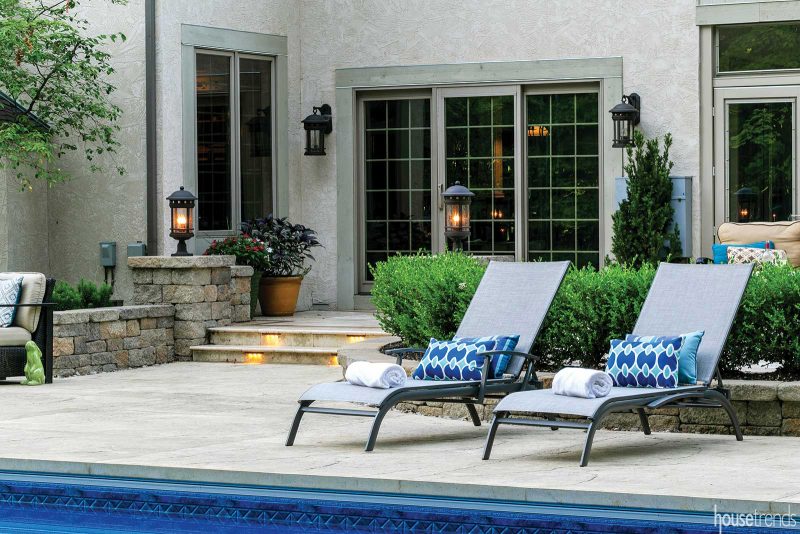
The repetition of materials and elements also helps pull the spaces together. Kristie selected lanterns with a cylindrical shape that echoes the arcing walls and a dark gray wrought iron finish that’s similar to the lounge chairs. The pool house’s stone-and-stucco finish likewise reflects the home’s exterior.
Although it took a long time—more than a year—to build, the Henrys’ pool plan paid off. Their kids, who are now 15, 13 and 10 years old, and their friends are happy to come to their pool destination. Since most of the work wrapped up in August 2017, the outdoor area has hosted everything from gatherings of neighborhood friends to their daughter’s cheerleading and gymnastics teams and a graduation party for their son’s entire fifth-grade class.
RESOURCES Travertine patios, retaining walls and grill island The Clearwater Group; Pool and stamped concrete pool deck installation Envision Pools; Pool house construction Josh Morgan Construction
Article by Amy Howell Hirt/Photos by Susan Wilson
Article appeared in Housetrends Columbus – May/June 2019

