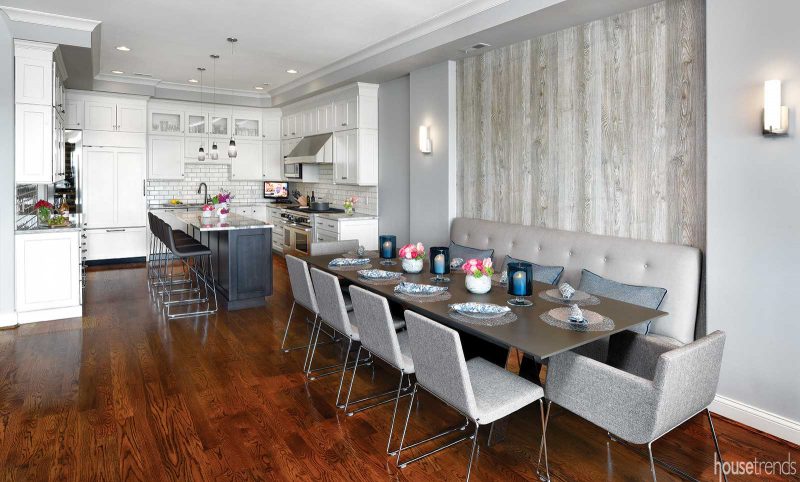Once upon a time there was a newly married couple with newly launched careers. Despite the shoebox-size of their apartment in Highland Towers, they reveled in the easy lifestyle of Mount Adams. They could walk to grab a burger or meet friends at one of the many local watering holes. And nearly every destination offered a dramatic view of Greater Cincinnati—from the lights of Downtown to the bend of the Ohio River.
But over time, their careers evolved and their needs changed. While the location offered endless opportunity for recreation, their shoebox offered zero room for growth. So they made the move to suburbia to raise their children, but never lost their love for that hillside home. As a reminder, they even kept an oil painting of the Mount Adams view in the front hall of their home.
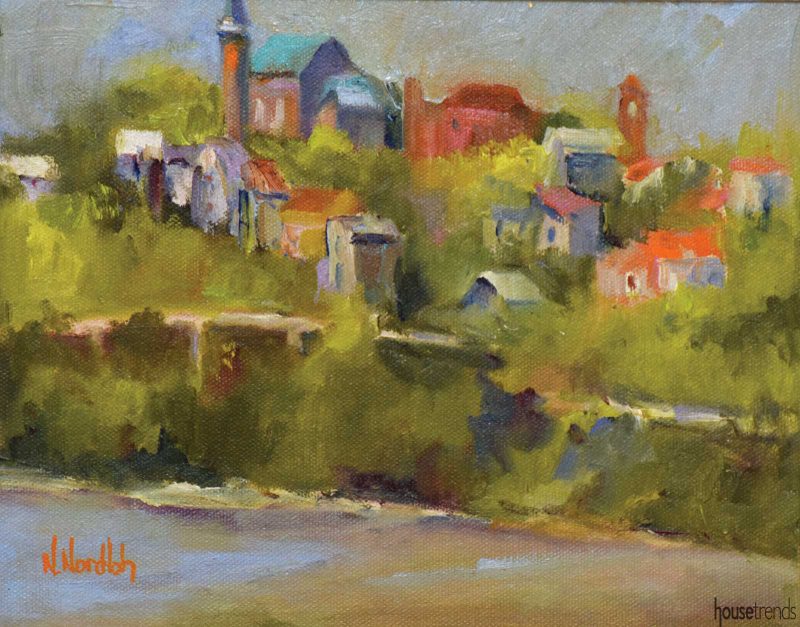
“That was always our goal—to come back to Mount Adams,” he says. “We had the young, fun Mount Adams experience and wanted the warm community experience on the other end.”
Twenty-some years later, they’re doing exactly that. Once their two children were out of the house, the couple returned to Mount Adams and a lifestyle that makes it easy to have fun.
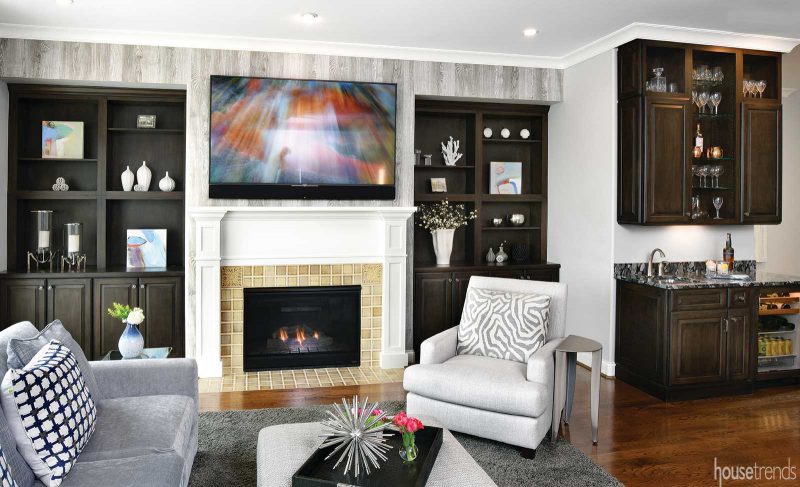
Finding community
For the couple, the move to Mount Adams was about getting back into the community. Like many parents when they gained an empty nest, they slowly lost many of the connections they had developed through their kids’ school activities and sports involvement. “Over time, we felt disconnected to the community,” she says.
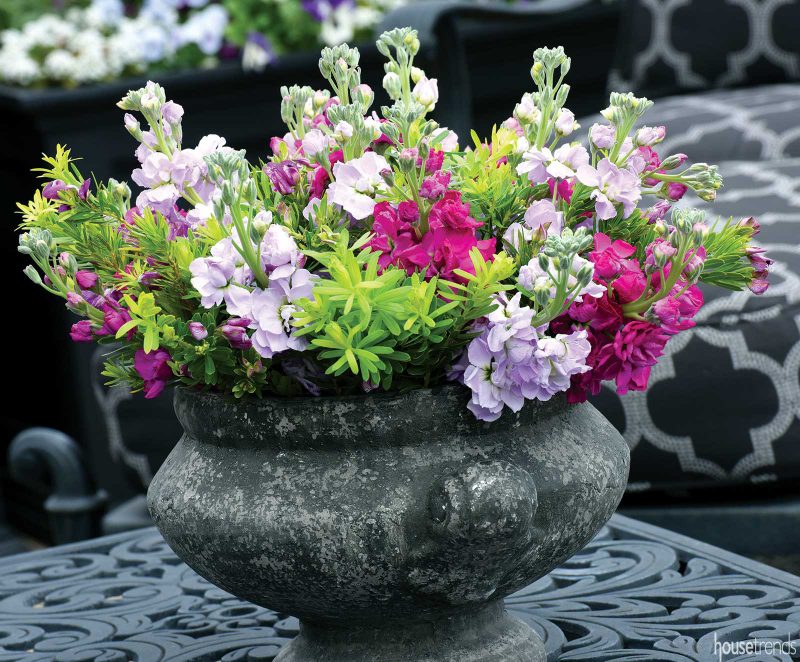
In the three years that they have lived in Mount Adams, they’ve found plenty of like-minded folk. “We’ve met at least 25 couples who are at a similar place in life. Empty nesters who are fun and like to try new things,” she says.
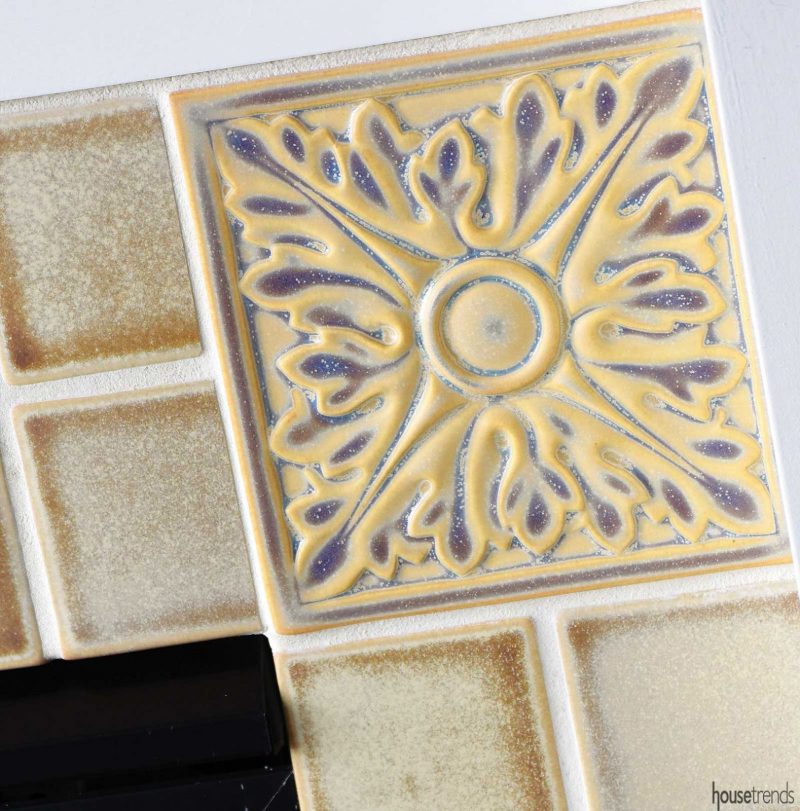
With about 20 percent less home to maintain and so many attractions so close by, the couple is out and about much more, says the homeowner, who regularly meets up with her neighbors for impromptu happy hours. The couple often walks to Holy Cross-Immaculata Parish for mass and hikes with their dog to Eden Park or down the hill to Sawyer Point. And with Mount Adams sitting just a couple miles from Over-the-Rhine, it costs them just $5 to take an Uber to try a new restaurant every Thursday.
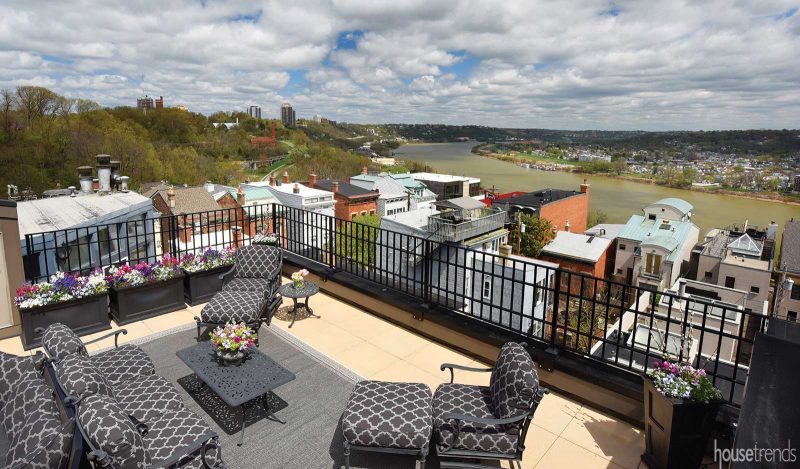
A relaxed style
The style of their nine-year-old townhome is equally relaxed and accessible—starting with its placement on the hillside. Rather than overlooking the hustle of Downtown Cincinnati, the building is angled to take in the bend of the river to the east, making for a quieter setting, he says.
Although they made no major changes to the floorplan, the couple reimagined the layout to create an open flow—and view—in the main living area. Because a townhome naturally has a narrower footprint than a single-family home, accomplishing that required some strategy. While the couple was able to keep their existing bedroom set, “Most of our furniture had to be ordered because the shape [of the townhome] is so different,” she says.
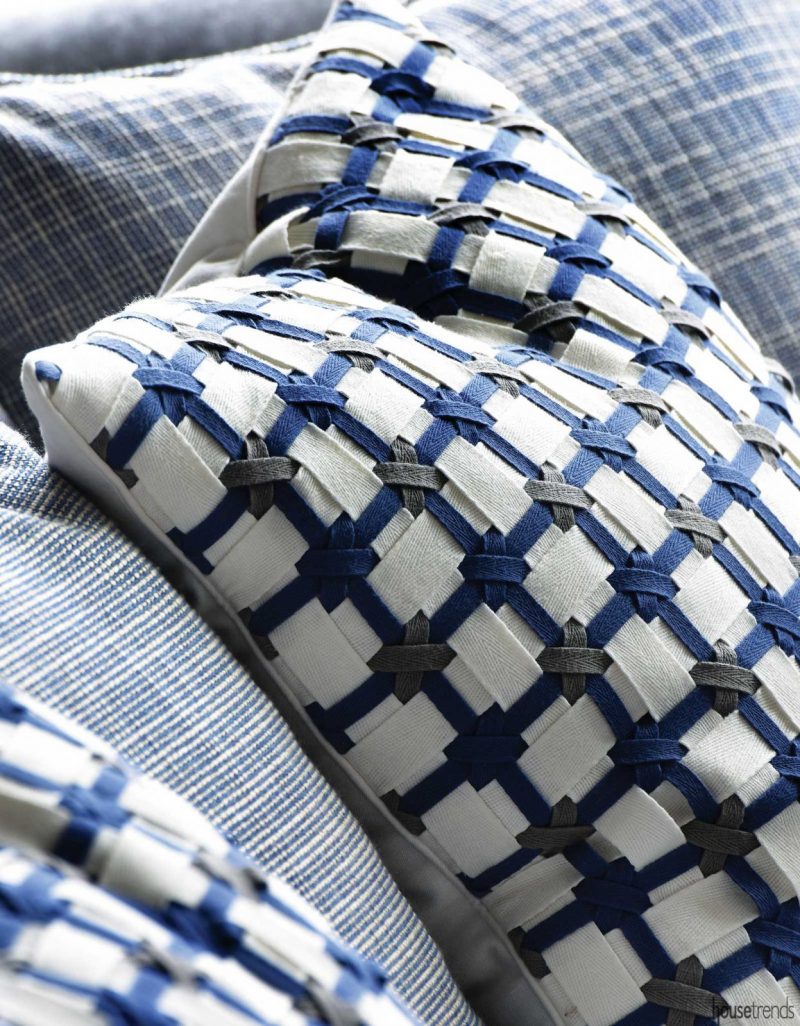
Instead of placing a dining table that cut the floorplan in half, the couple opted for a casual banquette. “We wanted it to flow so people could move around,” she says. Created by interior designer Meg Fiora, the banquette allows the dining area to be pushed to the far wall, leaving open floor space between the kitchen and living room. To give the seating a built-in aesthetic, Fiora brought the walls out on either side of the banquette and added sconce lighting.
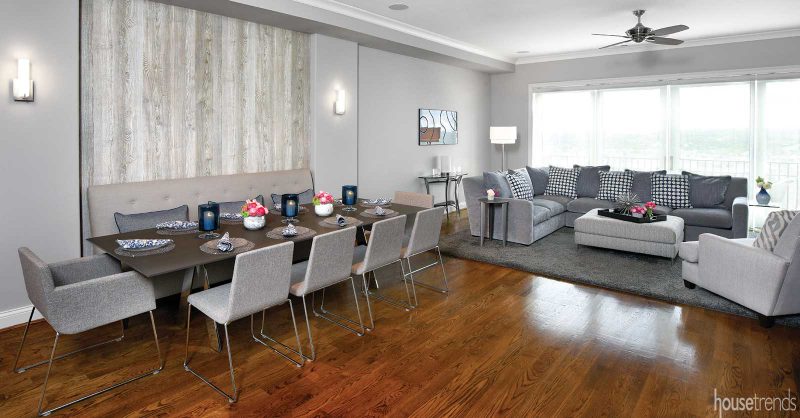
The townhome’s open floor plan is complemented by the couple’s comfortably minimal style. From the lighting to the granite countertops and casual furniture, clean lines, clutter-free surfaces and calm gray and blue tones dominate. The only adornments on the windows and sliding door in the living room are barely discernible, retractable panels to protect the furniture from the glaring sun. Instead of stocking a built-in curio cabinet with collectibles, this couple adds interest through finishes: Gray wood-grain wallpaper on the banquette and fireplace wall provide pops of texture, artwork and floral arrangements introduce bursts of vibrant color, and plush rugs and rich gray/brown cabinetry inject pockets of warmth.
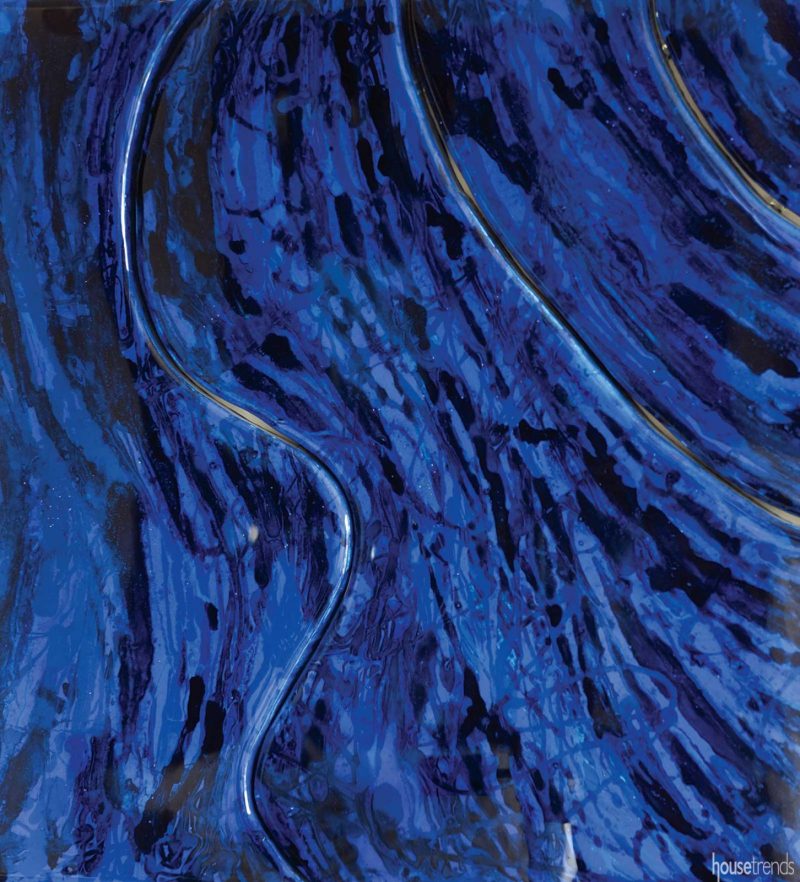
While the perimeter kitchen cabinets remain their original white finish, the owners added an island with an espresso finish. They hired artist Jeannine Dostal to paint the dated finish of the living room built-ins. The result is a perfect match. Dostal also created the blue flowing mixed media piece which hangs above the sofa.
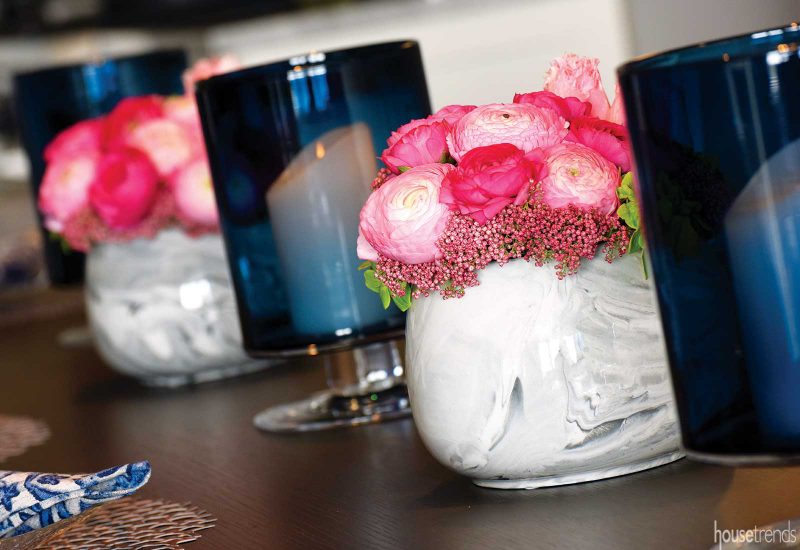
Easy for entertaining
As much as the couple enjoys an evening out, they furnished their home for hosting without the hassle. Another bottle of wine, for example, is always in reach in the Sub-Zero wine chiller, which replaced a bank of kitchen cabinetry. And thanks to the indoor/outdoor fabric on the base of the banquette, the homeowner doesn’t have to worry about nieces and nephews leaving shoe marks when they slide in and out of the seat. “I didn’t want to be that person,” she says.
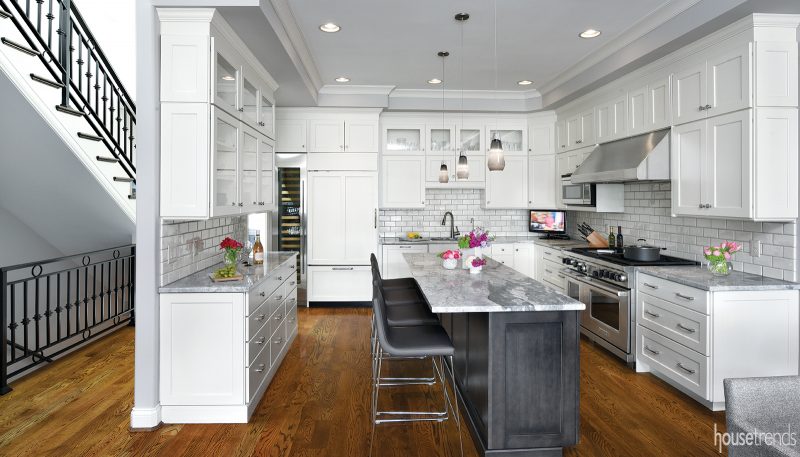
Because they are sports fans, entertaining often involves gathering around the TV instead of the dining table. Lightweight dining chairs easily pull over for additional seating when there’s a game on in the living room. There’s another TV in the kitchen, where the couple elongated the island to expand the seating from two to four. Even on the rooftop patio, guests can gaze at the river while keeping an eye on the TV. Containers bursting with colorful flowers, created by Lisa Gross, owner of Going to Pot, add a charming touch.
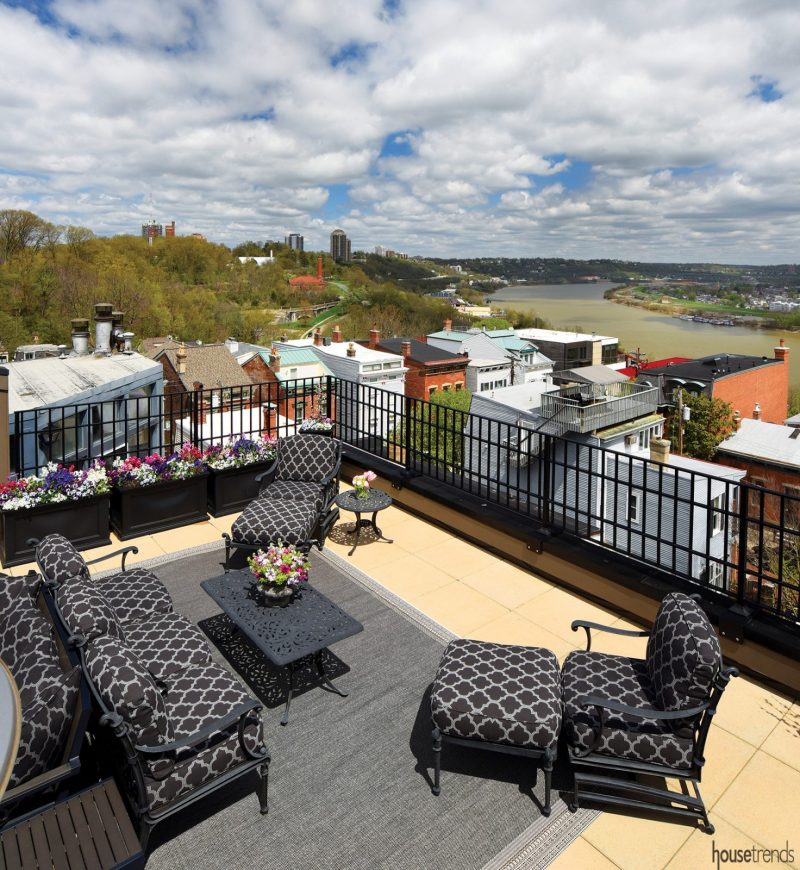
With amenities like a grill, refrigerator and no competition for a comfortable seat, this space often entices the couple to enjoy the quintessential Mount Adams view over dinner and drinks at home, rather than at one of the hillside hot spots. “Why go someplace to have a drink when you have this?” he says.
And speaking of their enviable vista—after moving in, the couple was surprised to realize it closely matches the view depicted in the painting they purchased all those years ago. An uncanny coincidence, perhaps, or a sign they’re back where they are meant to be.
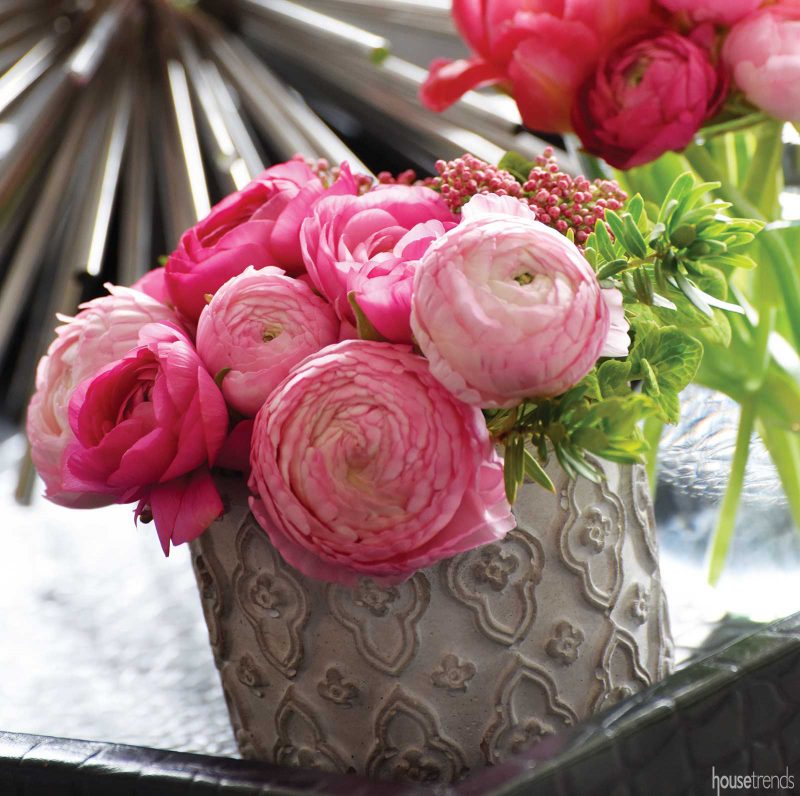
RESOURCES Interior designer Fiora Design; Container gardens Going to Pot; Painting of family room and bar cabinetry painting Jeannine Dostal; Artwork behind sofa Jeannine Dostal; Fireplace tile Rookwood; Audio visual Sound Advice, LLC; Painter Eric Kalti; Kitchen countertops Granite from Mees; Pendants above island Keidel; Barstools and dining chairs Andreu World; Banquette Custom by Fiora Design; Dishwasher Asko; Range Wolf 6-burner; Refrigerator Sub-Zero; Wine refrigerator Sub-Zero Dual Temperature from Keidel; Builder Camden Homes
Article by Amy Howell Hirt/Photos by Daniel Feldkamp
Article appeared in Housetrends Cincinnati – May/June 2019

