Dan and Michelle have always appreciated contemporary architecture—the clean lines and simplicity suit their design style. But the first four homes they built for their family, which grew to include three children over the years, were in builder developments with limited floor plans and exterior selections. “We would make the most contemporary selections available,” Michelle explains. “But this is the first time we’ve gotten to build a home exactly the way we wanted.”
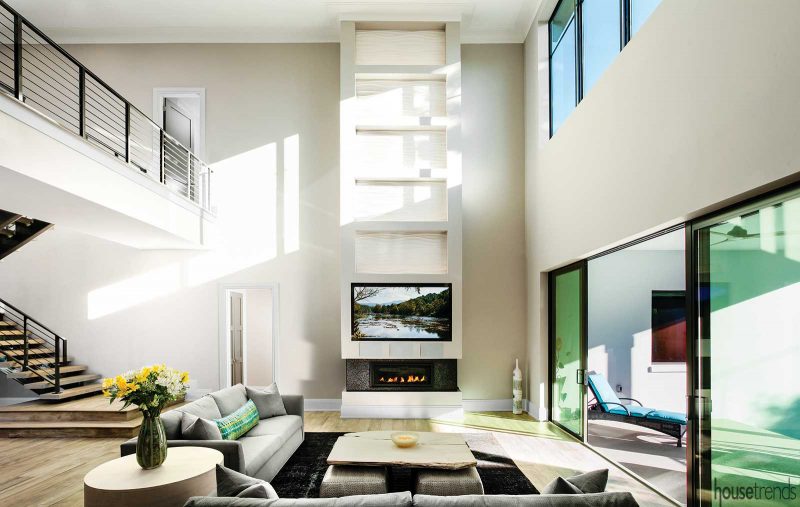
The best laid plans
The result is a contemporary respite, a bright oasis rising out of the lush, Florida landscape. The couple partnered with builders Mark Jordan and Peter Kieffer, of Sunset Properties of Tampa Bay, for the complete design/build experience. Sunset’s go-to team, architect Meyer Weitzman, of Meyer Weitzman Architecture, brought the homeowners’ sleek, sophisticated vision to life, while Eric Krause, of Eric Krause Designs, created interiors to complement the exteriors cool cream and gray hues and added pops of personality throughout with artwork and furnishings.
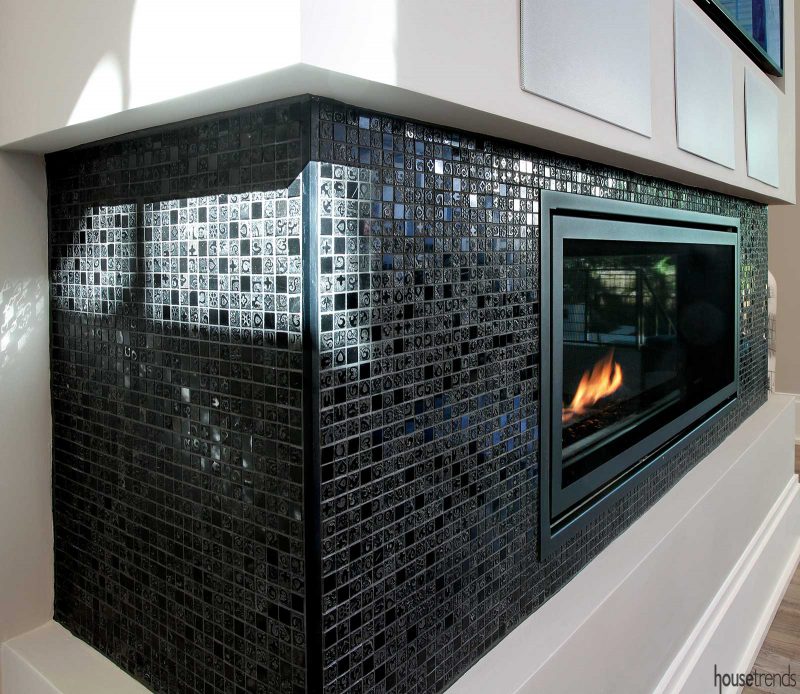
Jordan says it was beneficial to be part of the process from its inception. This allowed him to provide his clients with some guidance on selecting the best lot for their home.
“There are five key areas I tell my clients to look at when selecting their lots,” Jordan describes. “Lot dimension, flood zoning, existing trees, neighborhood setbacks and soil conditions. For example, FEMA flood zoning will dictate whether the home requires five, six or seven stair-tread risers to elevate the first floor well above sea level.”
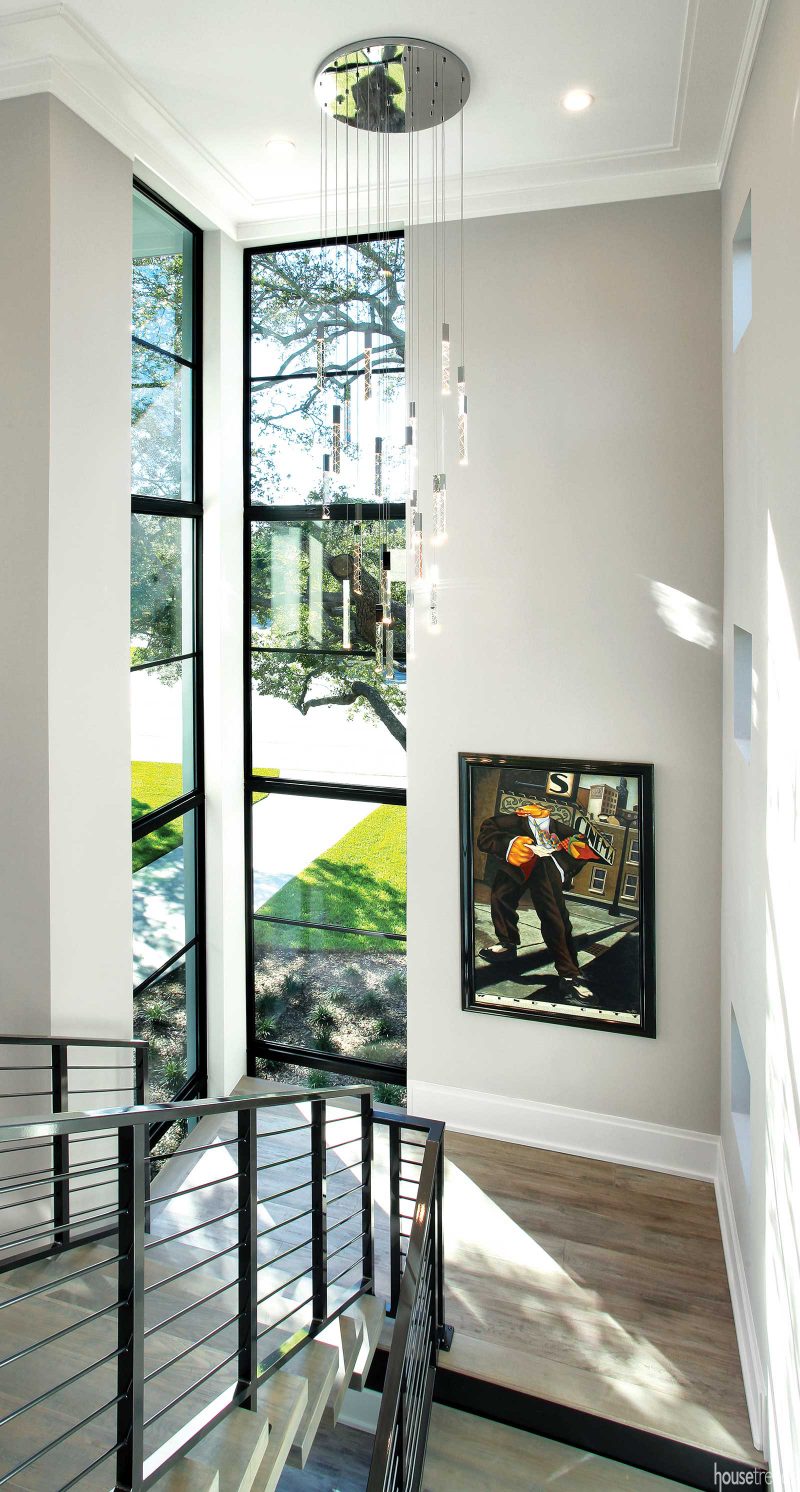
These are all areas Jordan can accommodate and work around, but it is nice to be out in front of these decisions rather than scrambling to problem-solve on the back-end. Dan and Michelle’s home required seven stair-tread risers, but Weitzman seamlessly worked them into his design to be completely concealed. “The architect did such a great job hiding them, you don’t know there are seven risers,” Jordan describes. “Most houses in the neighborhood look like you’re walking up the courthouse steps as their hedge against rising water.”
Wow factor
Jordan met with Dan and Michelle to discuss what he refers to as wow factors. “We wanted design elements that would just knock your socks off when you walked in this house,” Jordan says. “What better place to start than with the front door?”

Michelle wanted something unique, something no one had done before—which is challenging in the digital age. The design team worked with Artistic Doors & Locks. “We decided to suspend a Sipo wood rectangle in the middle of the glass pane of the front door,” Jordan adds. “It gives this wonderful, floating effect to the wood.”
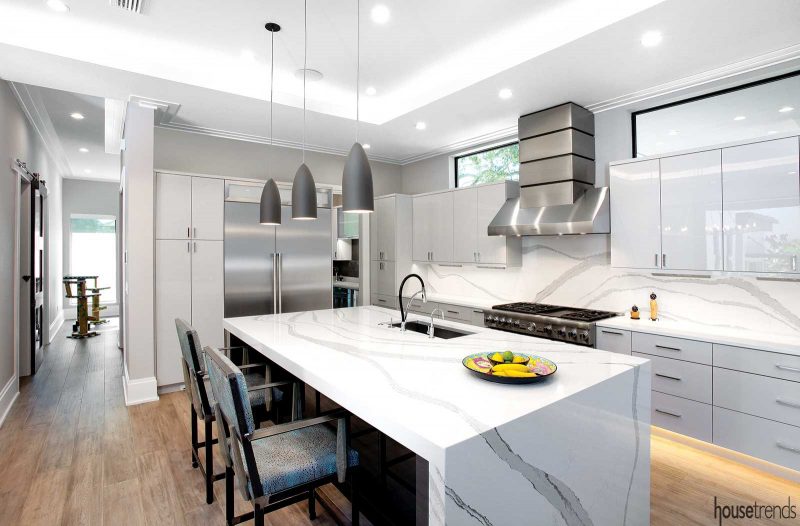
After guests enter the home, they immediately see the sleek, industrial staircase leading to the bridge connecting the children’s bedrooms on the second level of the home. The staircase railings were fabricated and installed by Mike Dearing with The Artisan’s Forge.
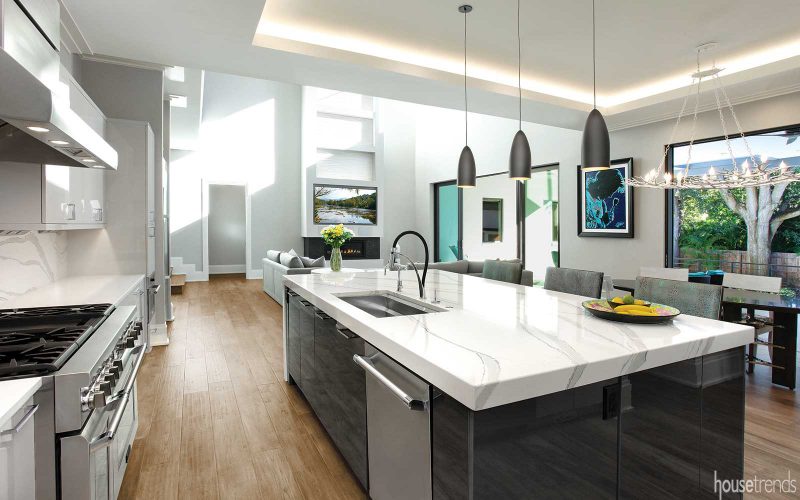
Guests are ushered past the staircase and into the two-story, open concept living room that features a floor-to-ceiling, 28-foot-tall fireplace surround. Michelle explains that her family had never had a fireplace in any of their previous homes, so it was important to them to incorporate one into the design. “I have to admit that my favorite part of the fireplace is the tile surround,” she adds of the Hammam mosaic tile by Dune.
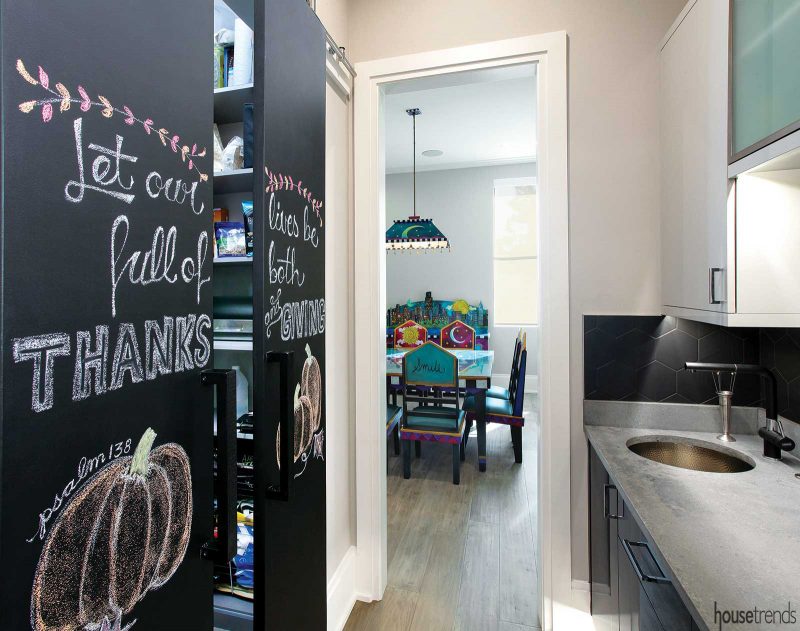
Art of entertaining
The living room leads into the open, eat-in kitchen where the couple worked with Nancy Braamse, of Olde World Cabinetry, to design a sleek and functional space.
The Cambria quartz waterfall countertop on the center island features a thick gray stripe pattern that is mimicked beautifully in the backsplash, while the perimeter Quantum Quartz countertop is solid white to match the lacquered cabinetry. Chrome fixtures match perfectly with the stainless steel Thermador appliances.
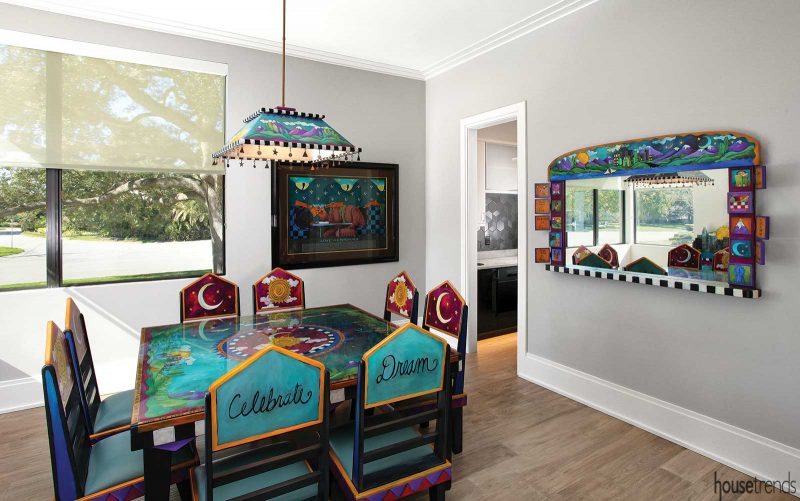
A butler’s pantry connects the kitchen with the dining room. Here, a walk-in pantry is camouflaged with chalkboard doors that Michelle enjoys decorating each season. This pop of color and personality carries into the dining room where a bright, bold dining room suite—custom carved for the family in Iowa—features some of their favorite sayings and quotes. “We wanted something fun and casual in our formal dining room,” Michelle explains. “All of our children’s names are carved in the table, so it is really special to us.”
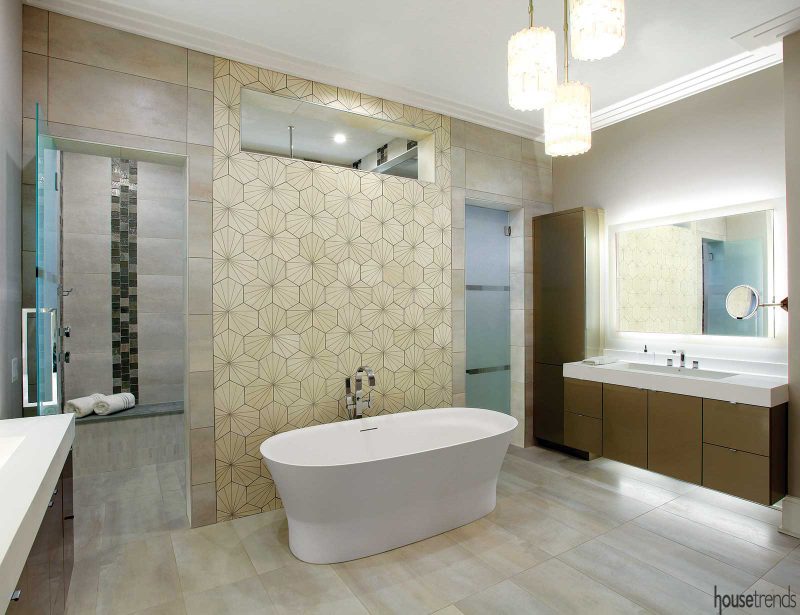
Pops of personality
Michelle loves the calming tones in the interior of her home, but also appreciates the personal touches scattered throughout.
Like the custom dining room furniture, one of Michelle’s favorite nooks in the home is found on the entry wall behind her front door, where her collection of Sid Dickens memory blocks is displayed. “Not only do I just love the way they look, but each has an inspirational saying on the back I identify with,” she says.
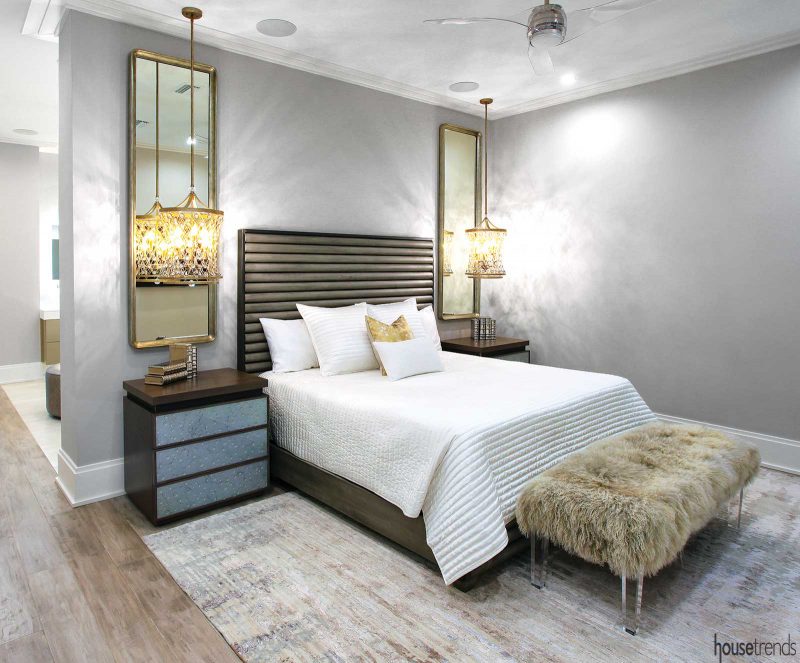
Krause is especially proud of the family-friendly environment. “We were able to capture everyone’s personalities and give each of them their own space to make them feel right at home,” he says.
A different kind of tile was used to create one of Michelle’s other favorite areas of the home—her master bathroom. She worked with the team at Cement Tile Shop to create a dramatic, honeycomb pattern on the wall behind her soaking tub. “I love our master suite,” Michelle says. “We were really trying to accomplish the look and feel of a hotel.”
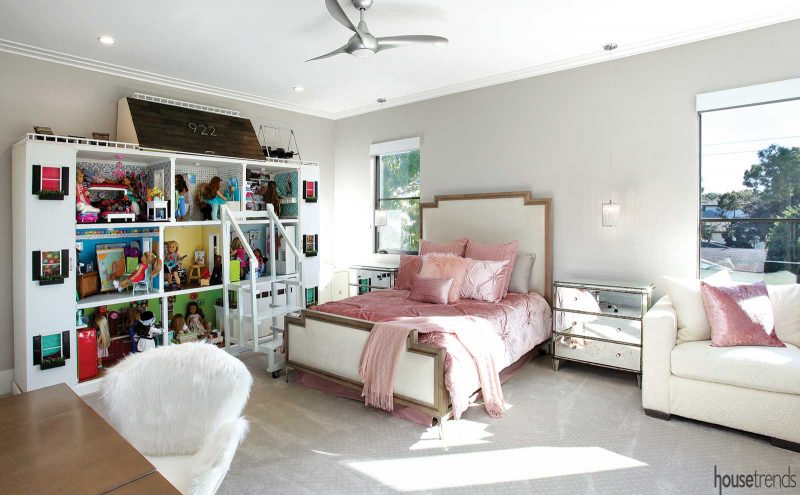
The kids’ bedrooms also feature collections reflecting their individual personalities—none more so than their daughter’s bedroom where a wall-size dollhouse was custom-built by their family friend. “My daughter collects American Girl dolls and the accessories started taking over our house,” Michelle explains. “I couldn’t keep storage functional for her to play and Dan actually came up with the idea for the dollhouse. It was the greatest Christmas gift we have ever given.”
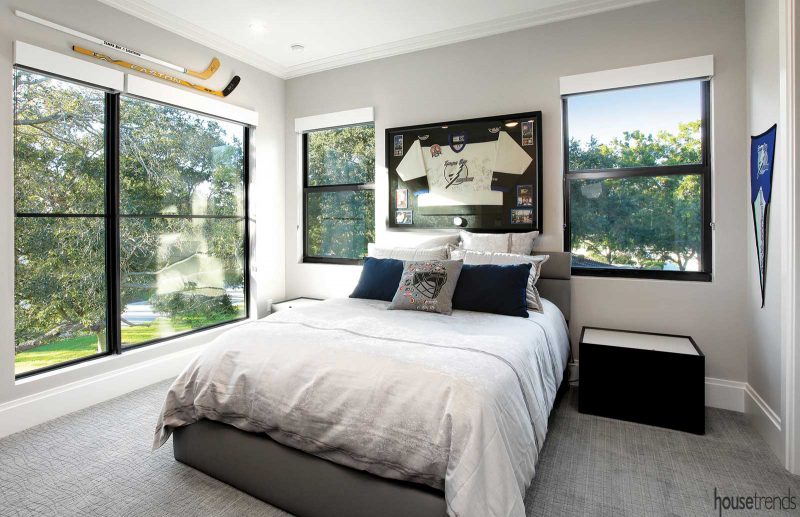
Dan has some details of his own found in the custom mural painted on the back wall of the bar off the pool deck. “The three foremost cars in the mural were painted to replicate three of my husband’s cars,” Michelle explains. “The white ’57 Chevy was my husband’s first car. His dad bought it for him when he was 15 and together they restored it and that was the car he drove all through high school. He sold it to buy my engagement ring!”
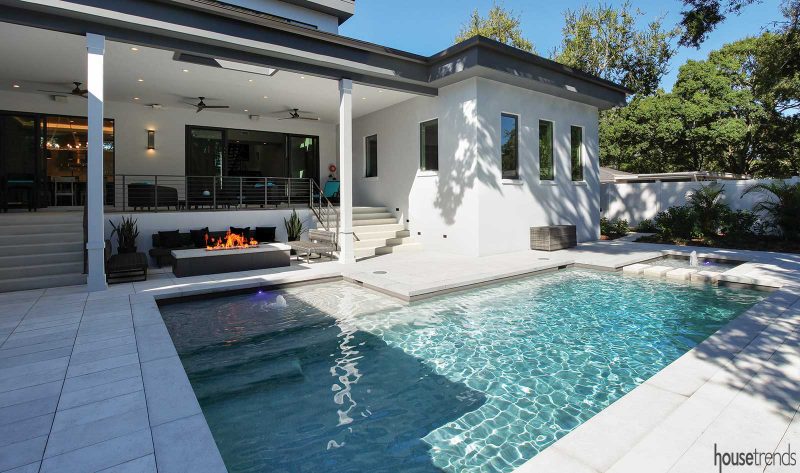
Dream team
Michelle could not love and enjoy her family’s home more, and credits Jordan with making the construction process so remarkable. “Mark kept us on track and on budget,” Michelle explains. “I have a lot of respect for him not only as a builder, but as a person. We are thankful to have partnered with Mark for this once-in-a-lifetime experience.”
“Dan and Michelle were very open to new ideas, which I think is why the house came together the way it did,” says Krause. “A clean-lined space with an amazing palette of colors representing their life.”
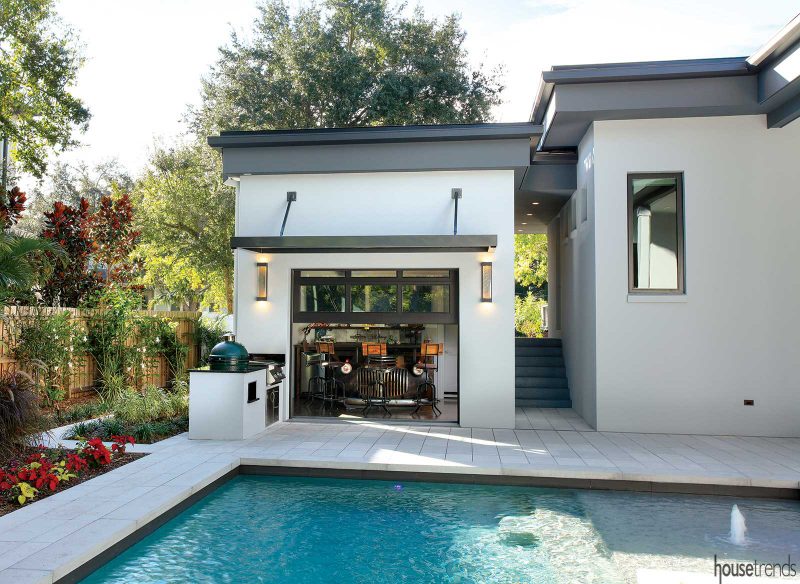
Jordan agrees that the experience was incredible thanks to the people with which he was working. “This was a beautiful collaboration between wonderful homeowners, a great architect and interior designer and myself. It was such an enjoyable project because they are a fun family and were so easy to work with.”
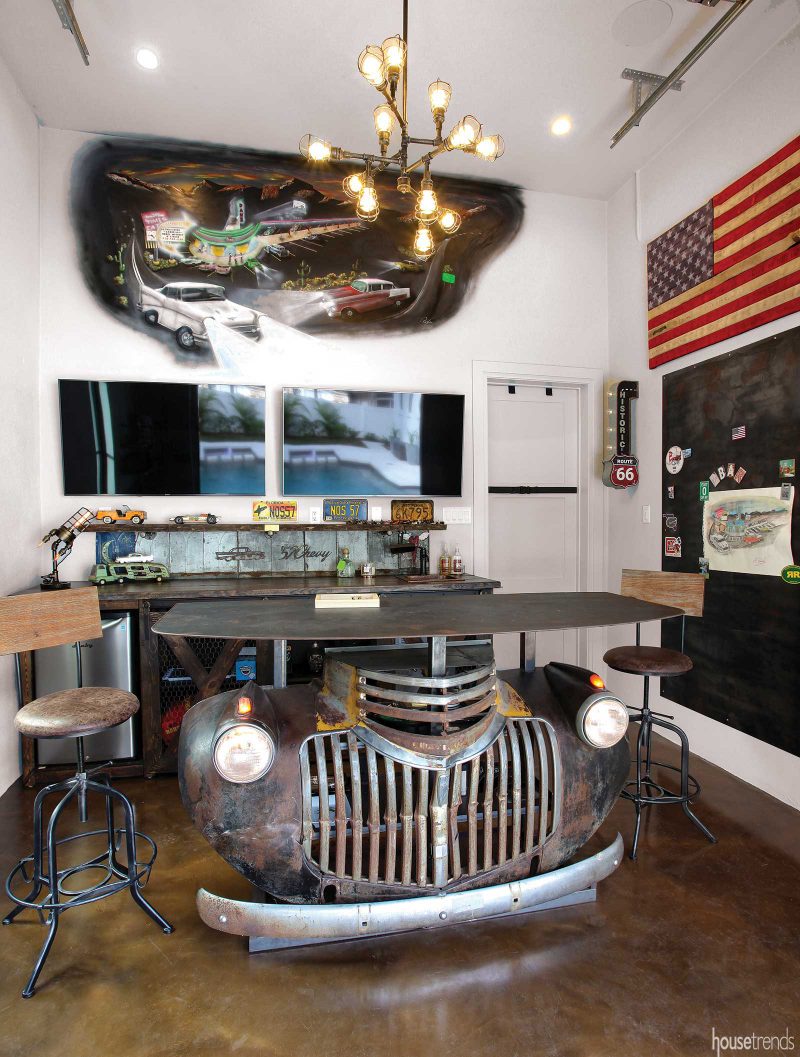
RESOURCES Builder Mark Jordan, Sunset Properties of Tampa Bay; Architect Meyer Weitzman, AIA, Meyer Weitzman Architecture; Interior designer and furniture Eric Krause, Eric Krause Designs; Kitchen and bathroom designer and cabinetry Nancy Braamse, Olde World Cabinetry; Landscape designers Dan Lawhead, Keystone Landscapes, Inc.; Tony Daino, Above All Service & Landscape; Lighting Ferguson; Hydrologic; Flooring ProSource; Entry door Artistic Doors & Locks; Fireplace Heat & Glo, A Plus Fireplaces; Kitchen countertops and backsplashes Cambria; Quantum Quartz on perimeter counters, Ramos Marble & Granite; Sinks Kohler; MTI custom sink; Stone Forest, Ferguson; Faucets AquaBrass; Brizo; Hansgrohe; Ferguson; Bathroom accent wall Cement Tile Shop; Appliances Thermador, Ferguson; Bathtub Duravit; Bar Thompson Traders sink; Franke faucet, Ferguson; Bar mural Wall Art by Randy; Pool Holloway Pools; Home automation Hive; Closets Closets by Design; Staircase railing The Artisan’s Forge; Dollhouse Doll Mansion Designs
Article appeared in Housetrends Tampa Bay – May/June 2019
To see another home with contemporary influences, search: Embracing the light

